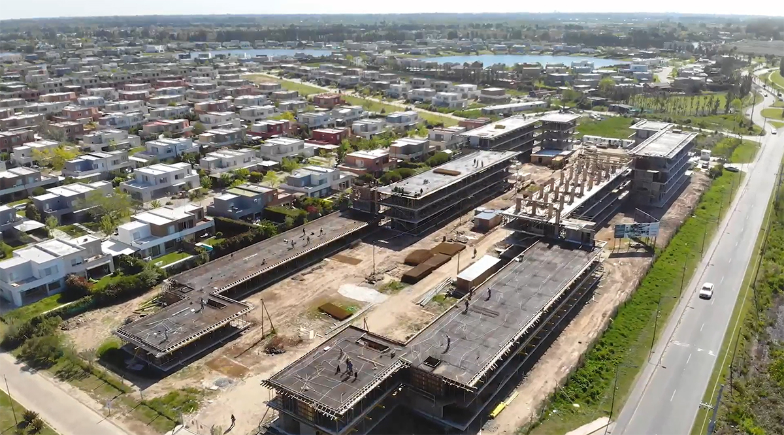
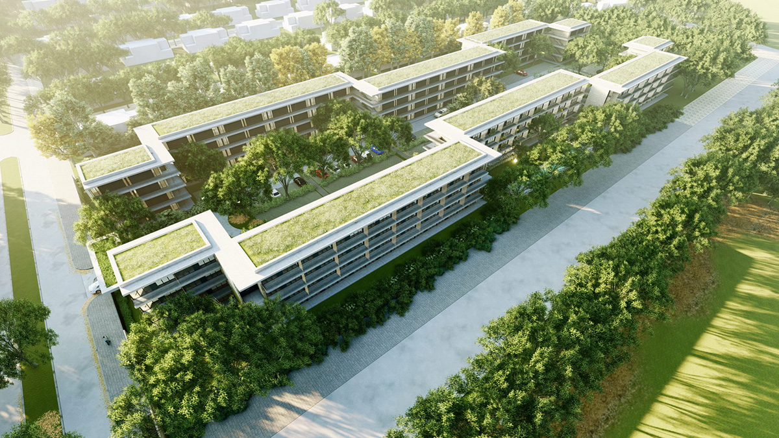
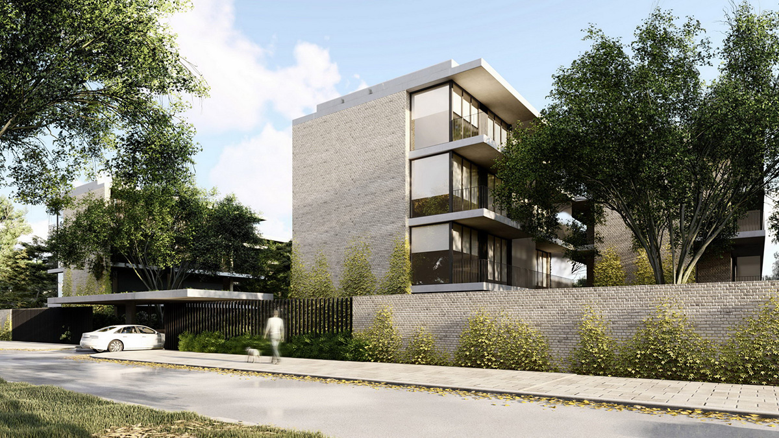
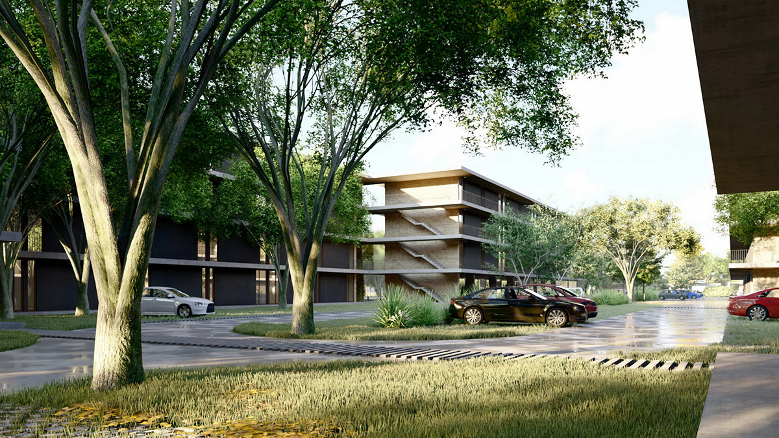
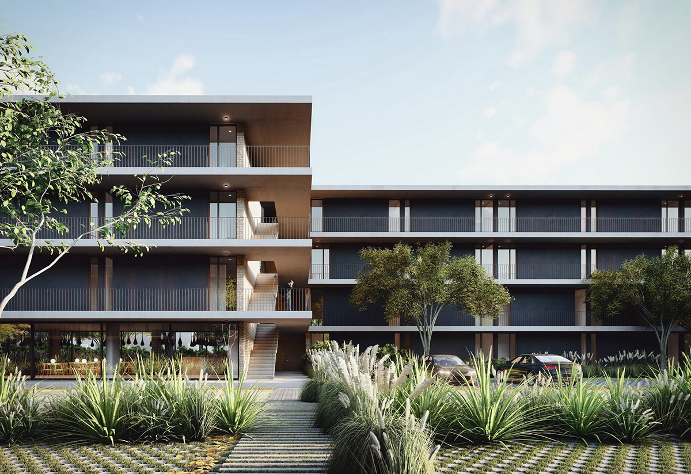
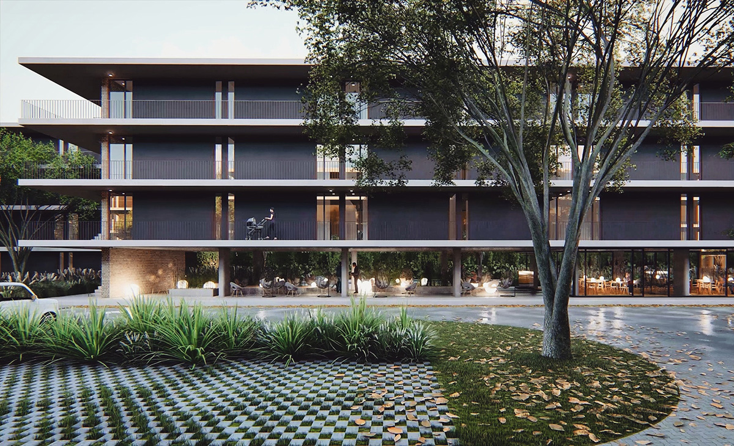
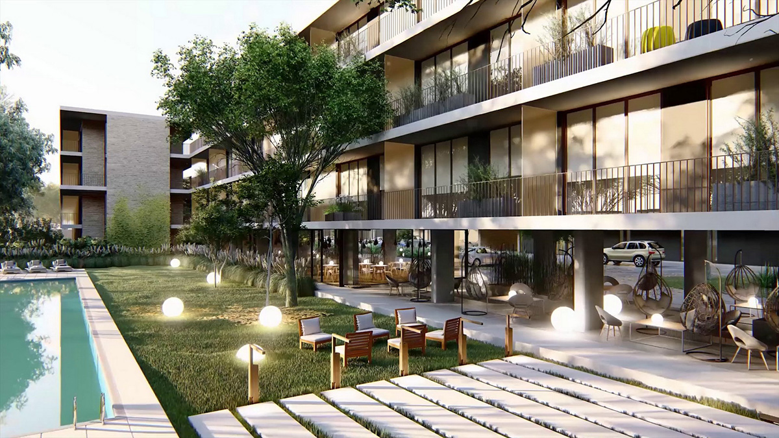
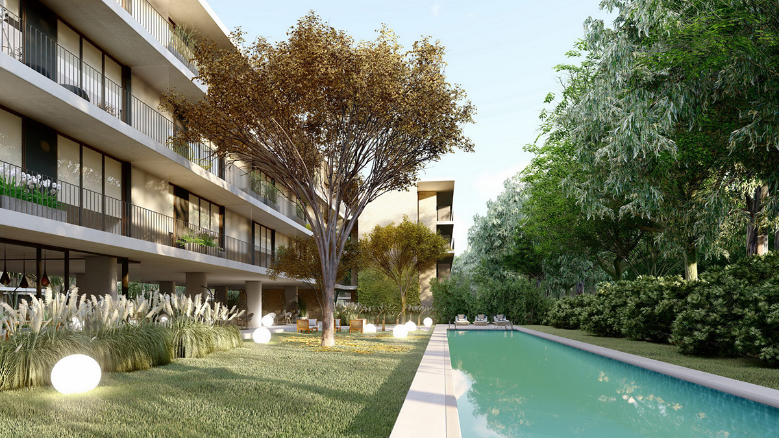
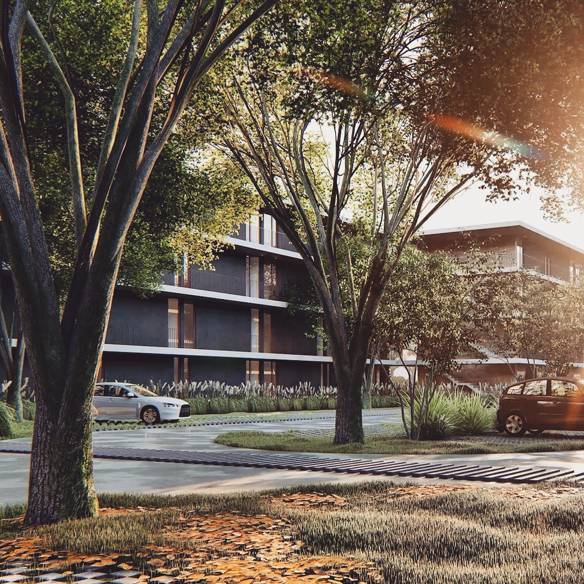
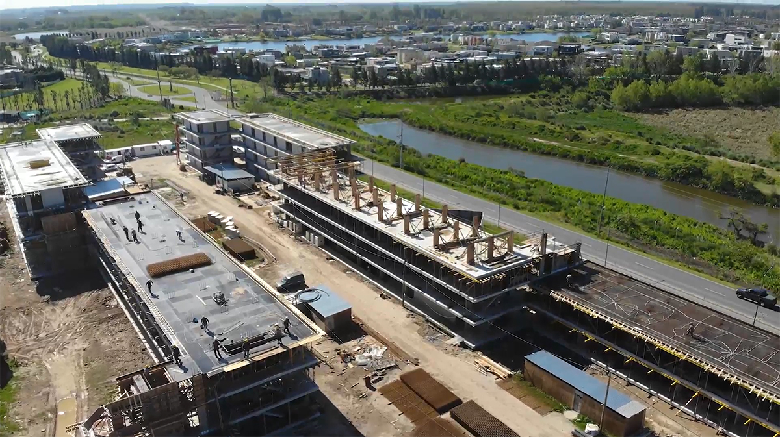
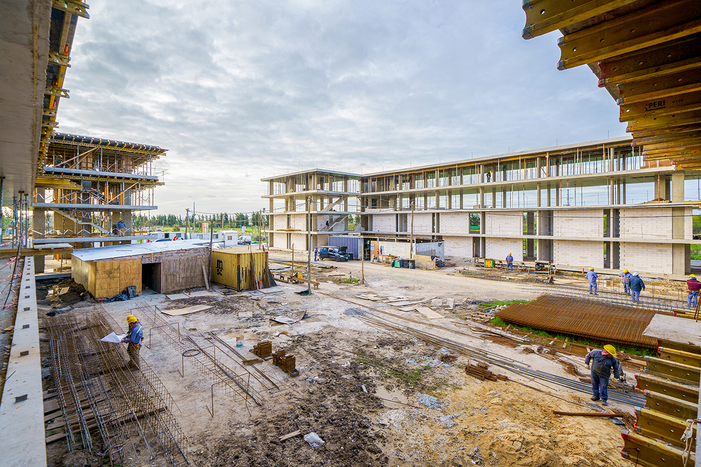
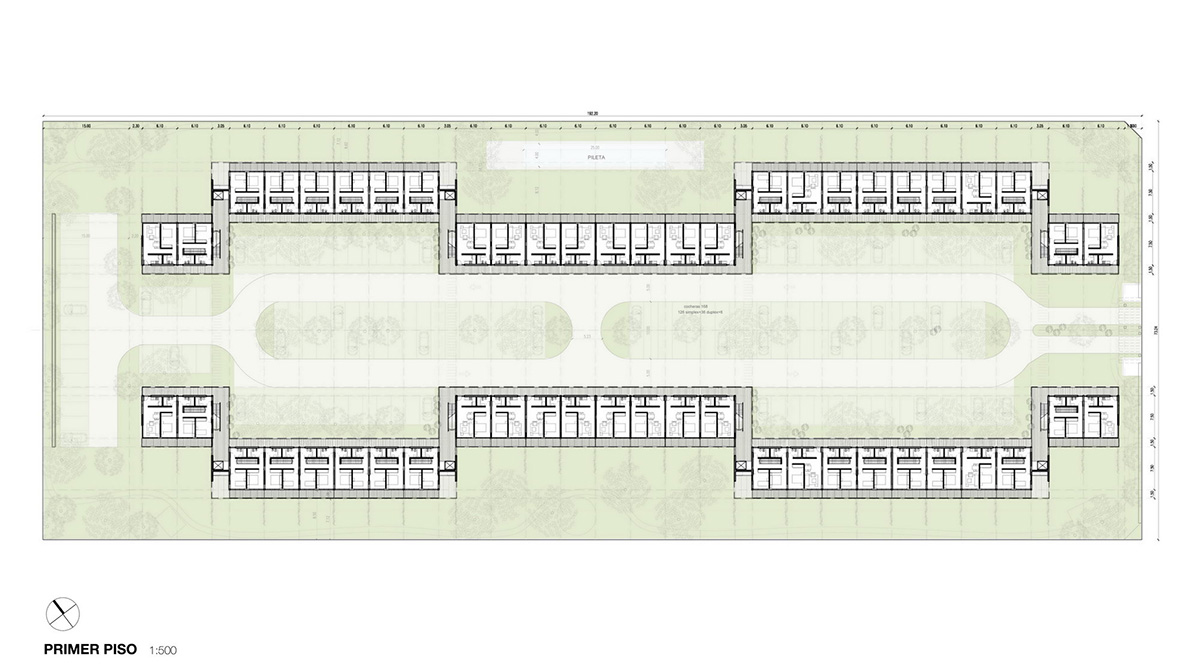
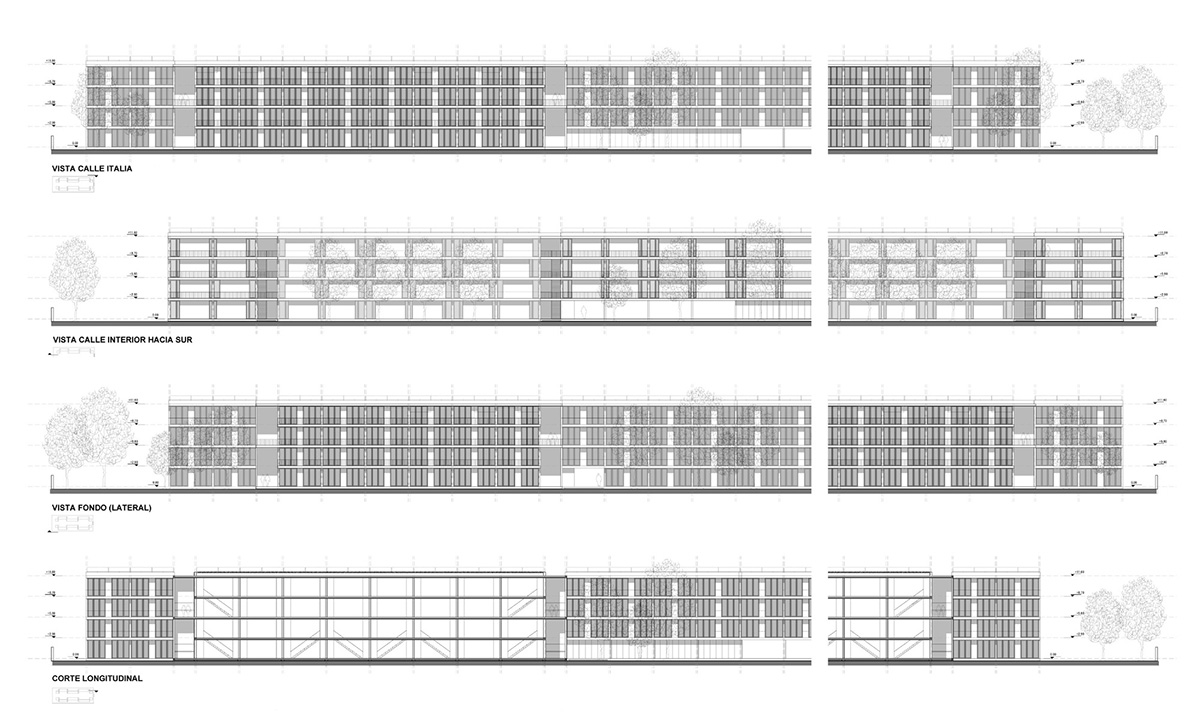
Located on an elongated plot of land bordering Avenida Italia, the project is conceived as a pair of longitudinal bars fragmenting to generate more enclosed spaces while taking advantage of the fracture points to locate the vertical circulation cores.
A project by Matías Beccar Varela Arquitecto y Asociados
Client: EIDICO
Programme: Residential complex in private development. 168 flats.
Surfaces: 14,690 m2.
Budget : U$S 20 M
Assignment: Project, building permit, tender documentation, execution project, construction management.
Team: Matías Beccar Varela, Ignacio Etcheverry, Cecilia Podestá (partners)
Engineering consultants: Alejandro Timpanaro (structures), Marcelo Di Pelino (fluids), Verónica La Cruz (lighting design), Alberto Giudici (landscaping)
It is where the building is displaced, that gaps appear in the built mass to allow a glimpse of the other side’s sky and greenery: the real slenderness of the volumes becomes apparent, showing us at a glance what the project is about.
A hyper-flexible building module is distributed in such a way that the typologies can vary from a minimum of 45m2 to fourplexes of 180m2 or complete blocks of 1600m2, as well as terraces and private gardens. The installation systems are also designed in this modular spirit, so that the format and number of typologies are truly flexible over the years, open to all evolutionary scenarios: from the traditional family home to the residence for the elderly, from the office for independent professionals to the corporate building. Sustainability therefore begins with functional flexibility over time: a more adaptable building is a more sustainable building.
The project is designed horizontally to favour links with the landscape and with the ground level in general, which helps to promote the use of stairs over mechanical means. The lifts, present in any case, make the complex fully accessible. The particular layout of the blocks, generating a succession of recognisable enclaves, favours social encounters and the general perception of delimited and controllable spaces, despite the length of the whole complex. The access routes to each unit are completely open and thus encourage not only outdoor living but also the perception of more lively common spaces.
The layout of the units in single spans is also designed to ensure that 100% of the dwellings benefit from cross ventilation, which is increasingly relevant in the local environment with its temperate-humid climate. Similarly, the large cantilevers that form both the extension terraces and the access corridors are designed with the climate in mind, protecting the glazed facades from the more vertical rays of the summer sun.
The roofs of the blocks are covered with a mantle of vegetation which also contributes to the thermal insulation of the upper levels. Photovoltaic panels are placed on top of this mantle to power a large part of the complex’s electrical system and to provide an additional layer of shade for the roofs. The thermal performance of the building is effective on all four sides of its volumes.
