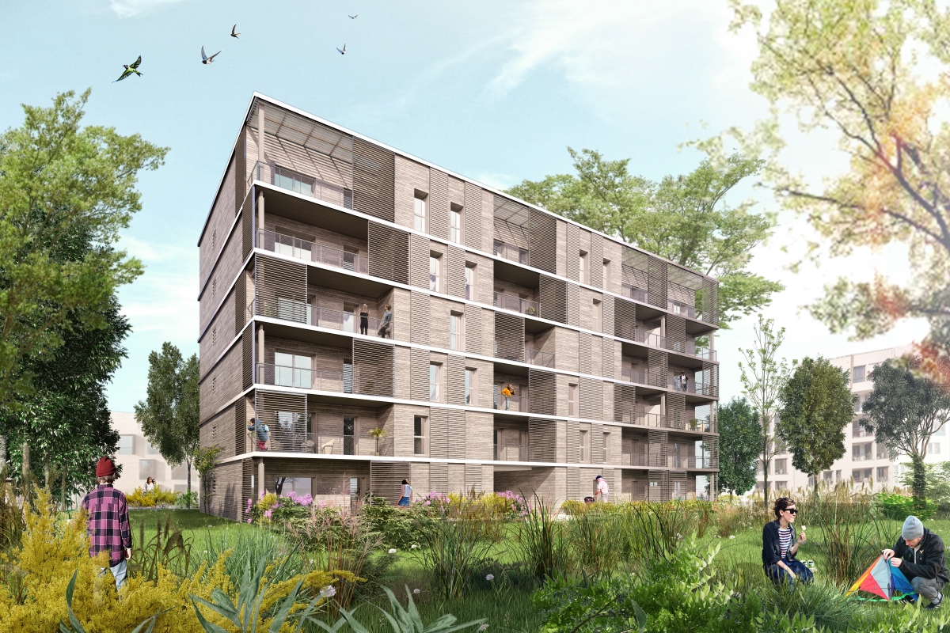
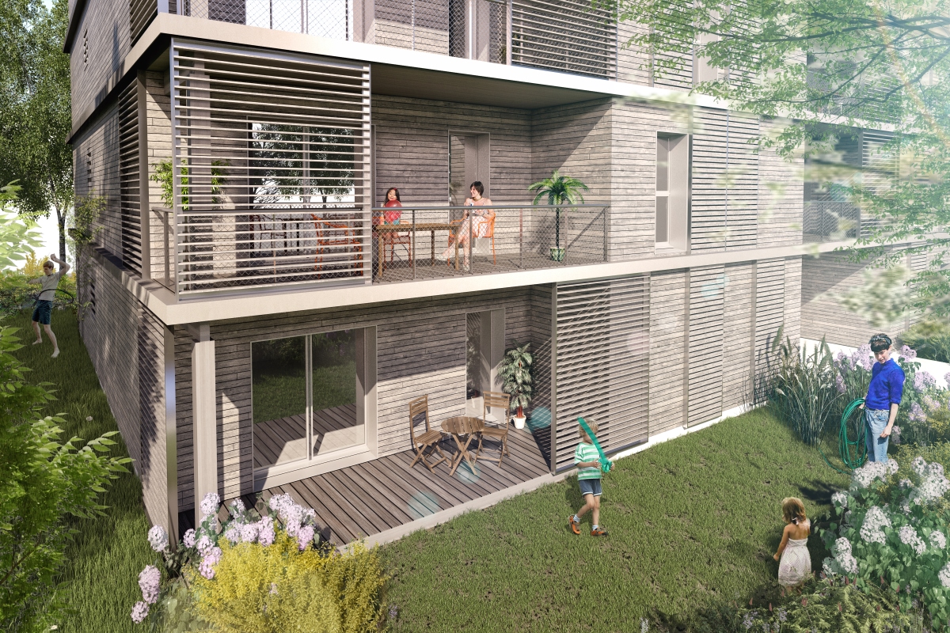
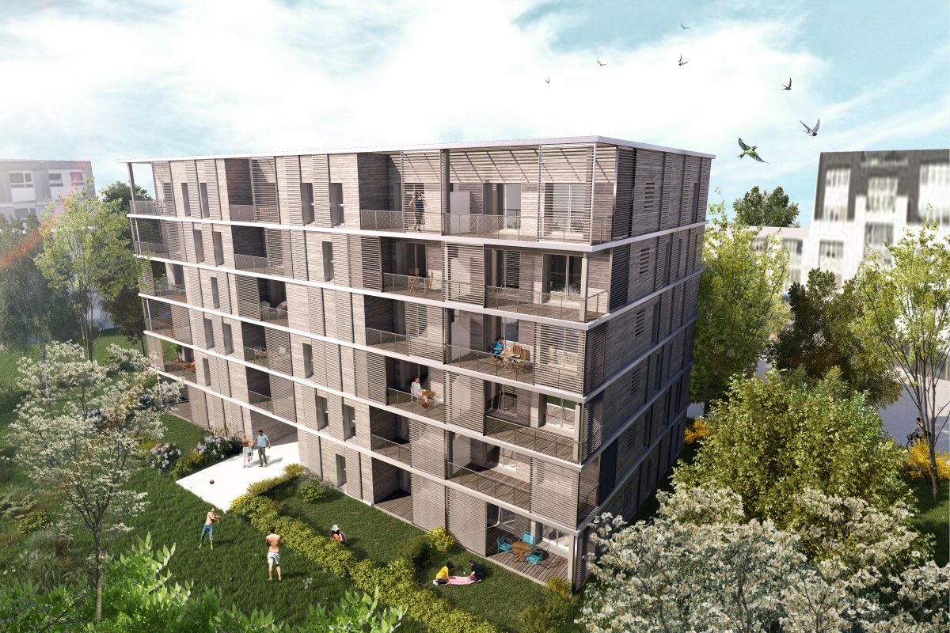
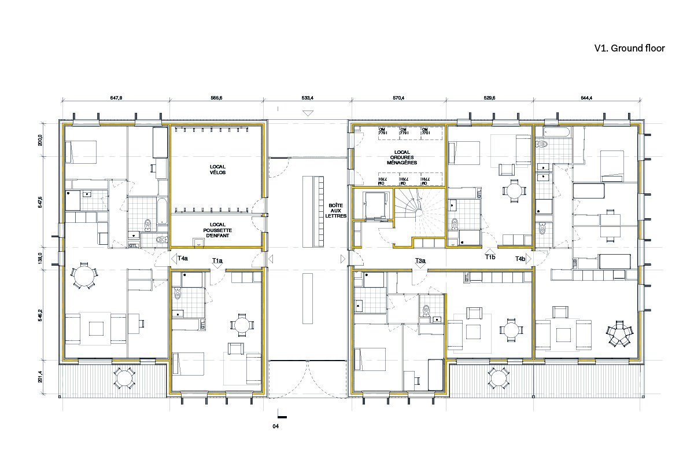
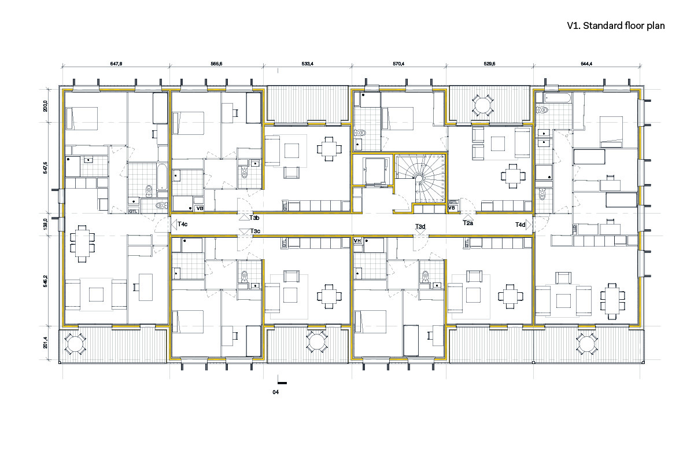
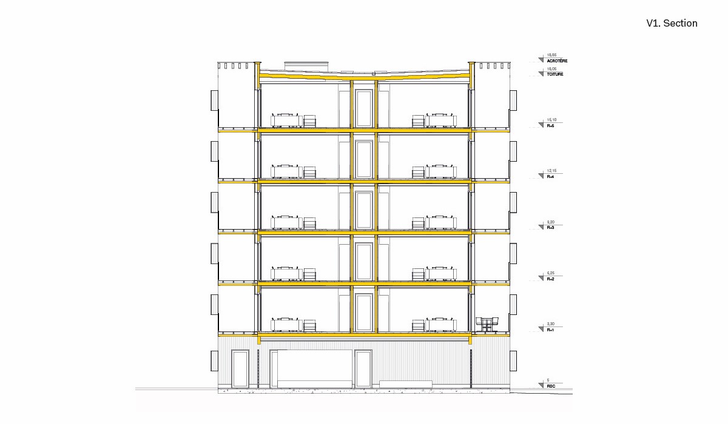
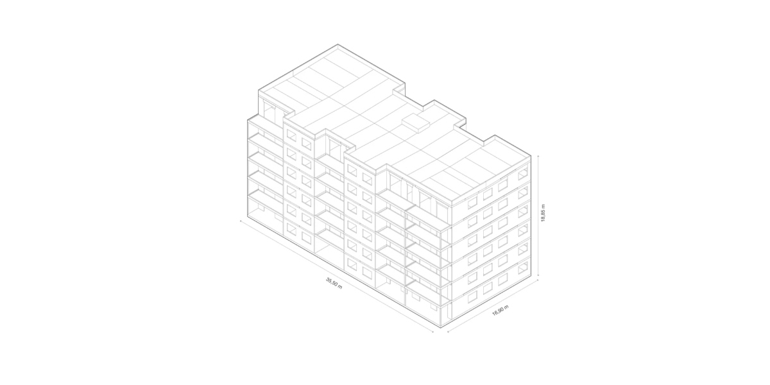
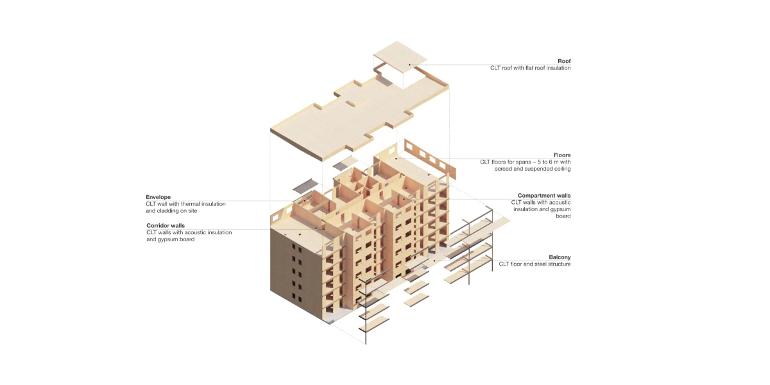
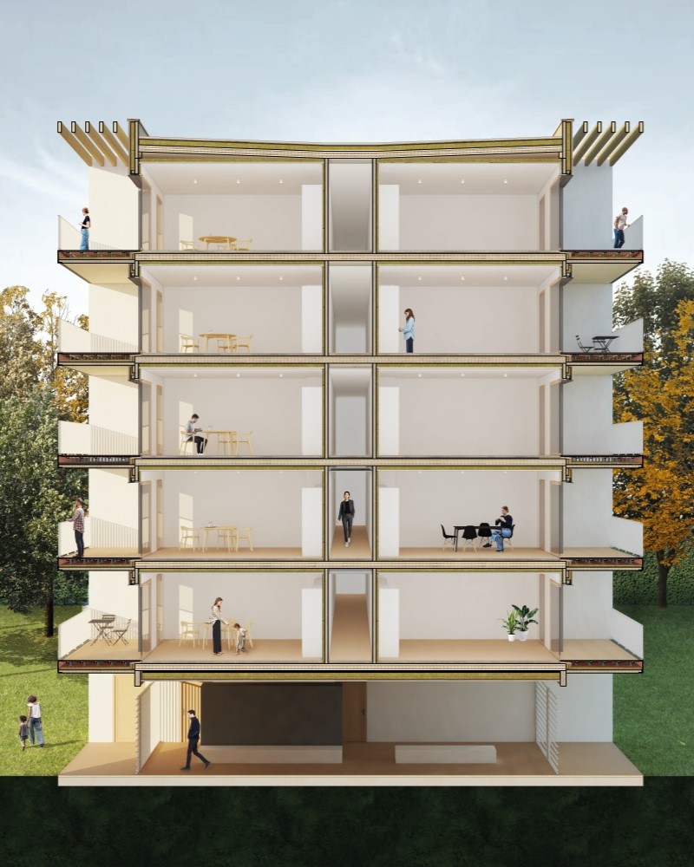
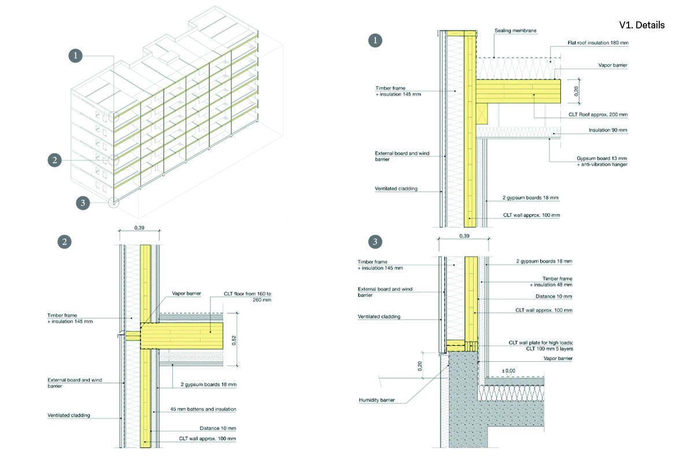
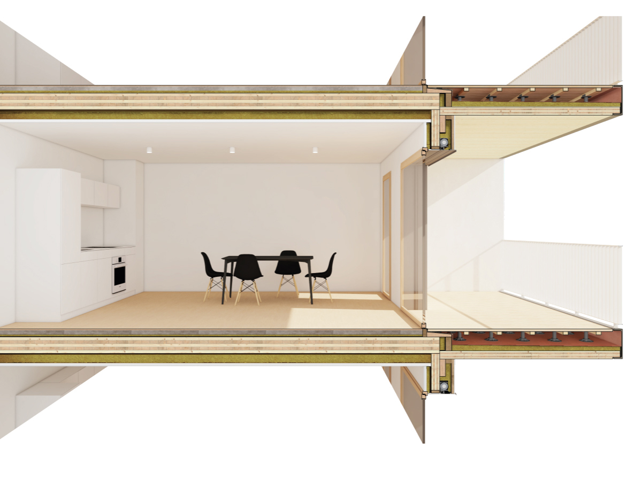
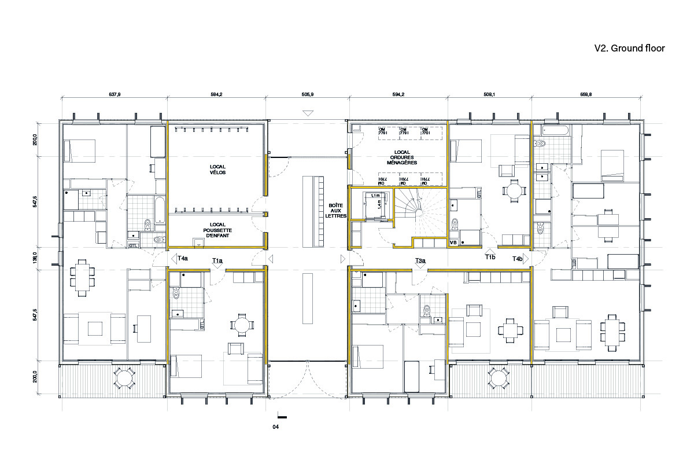
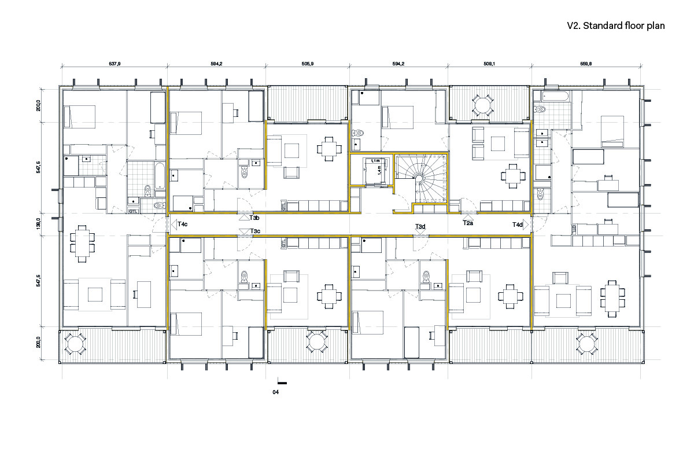
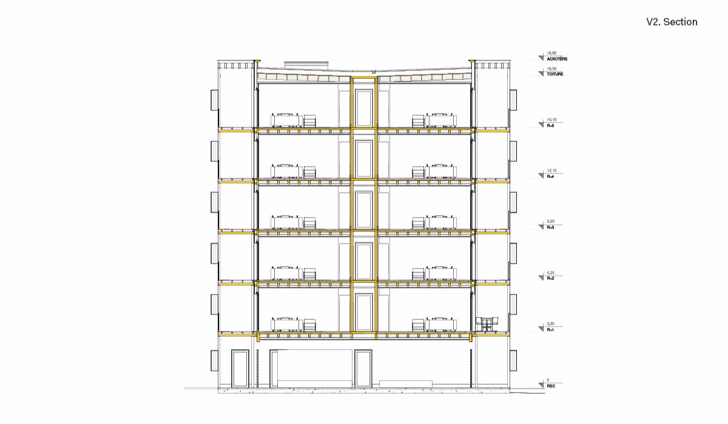
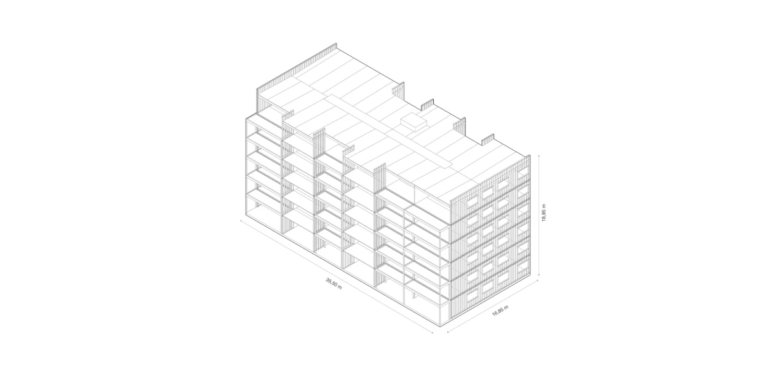
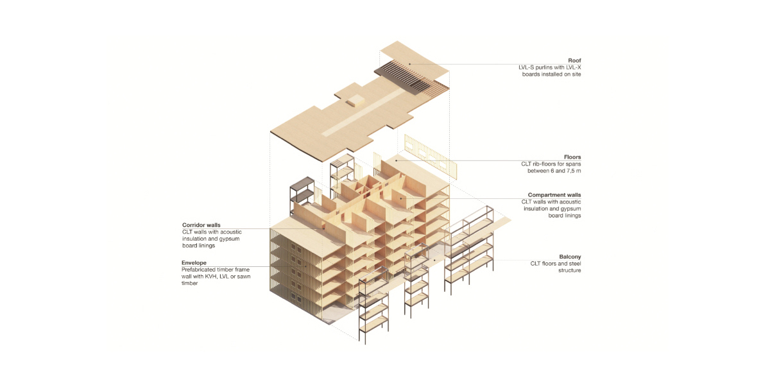
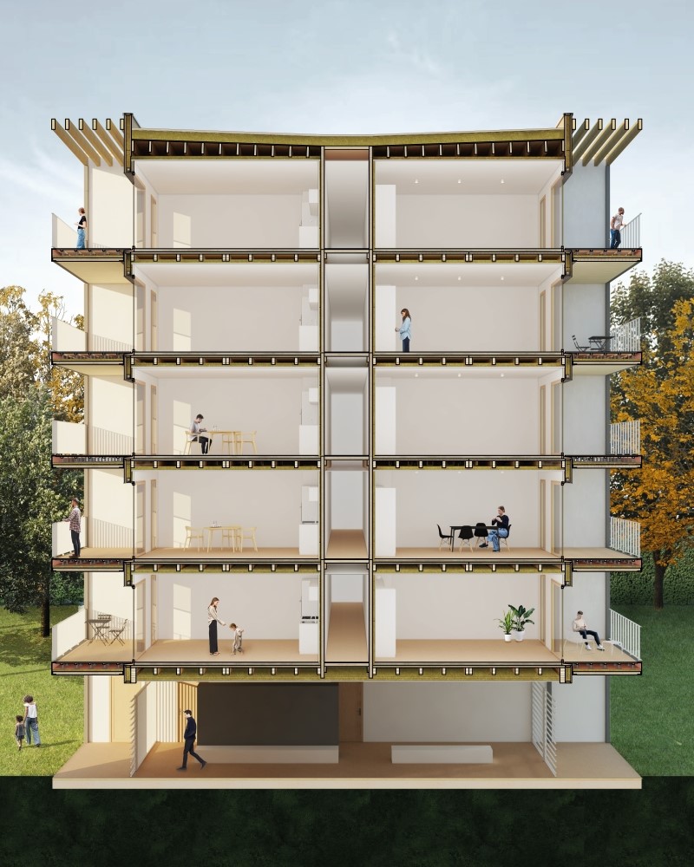
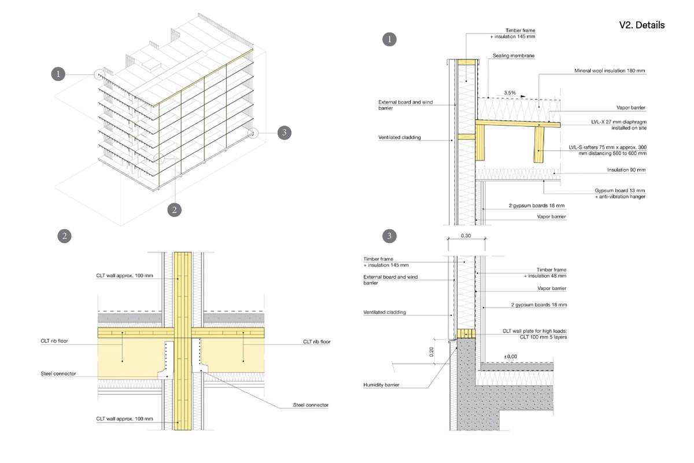
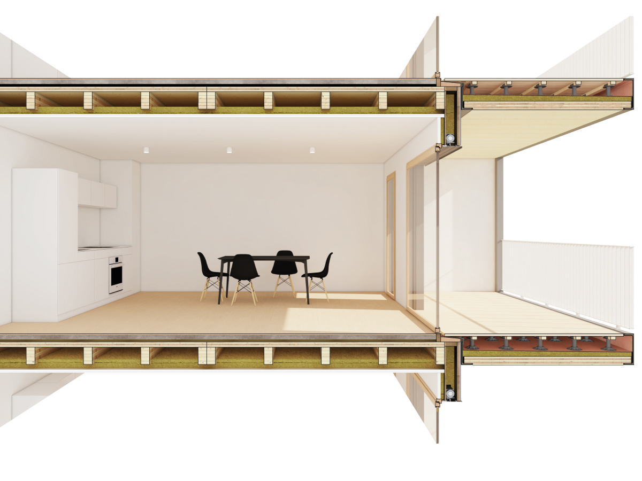
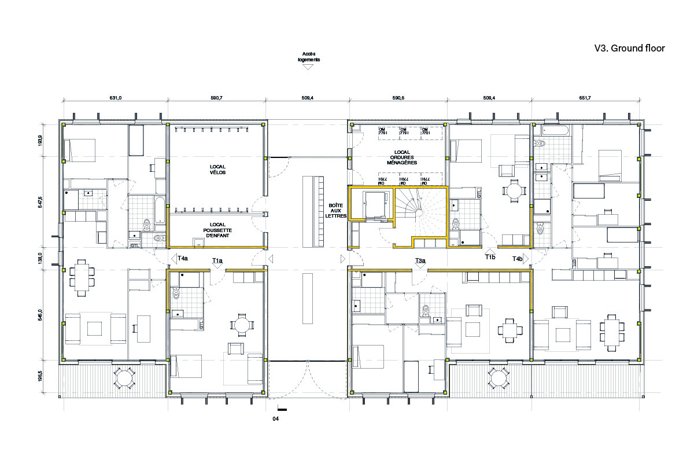
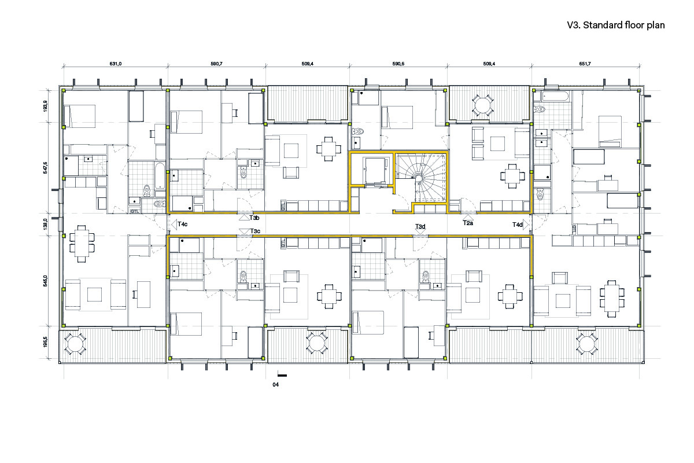
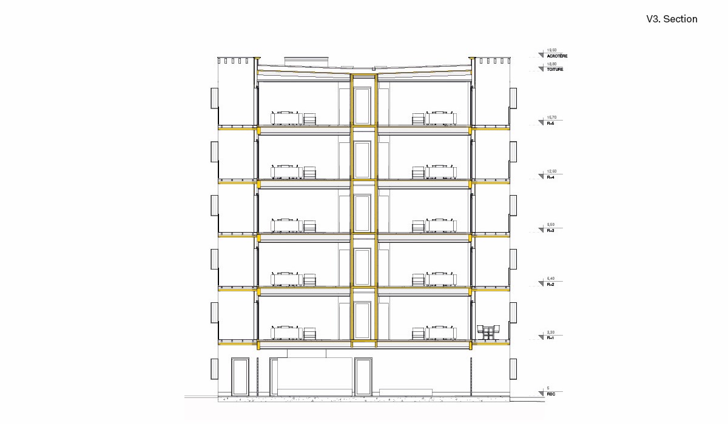
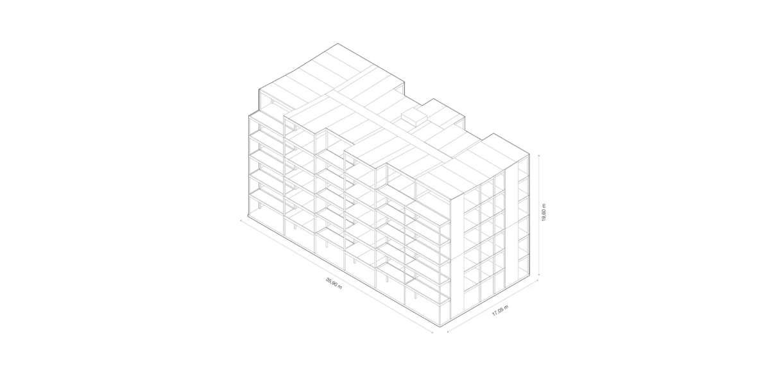
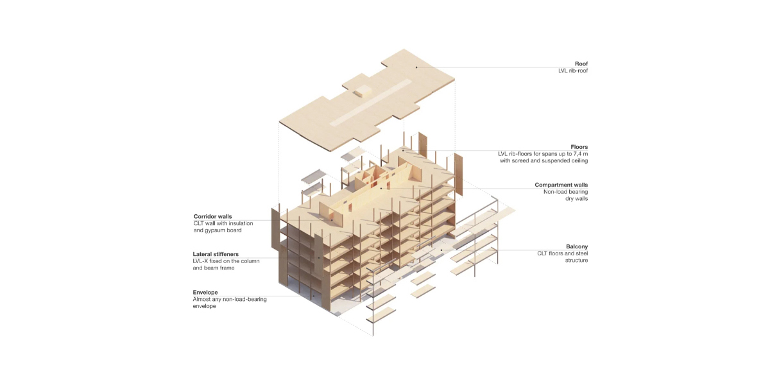
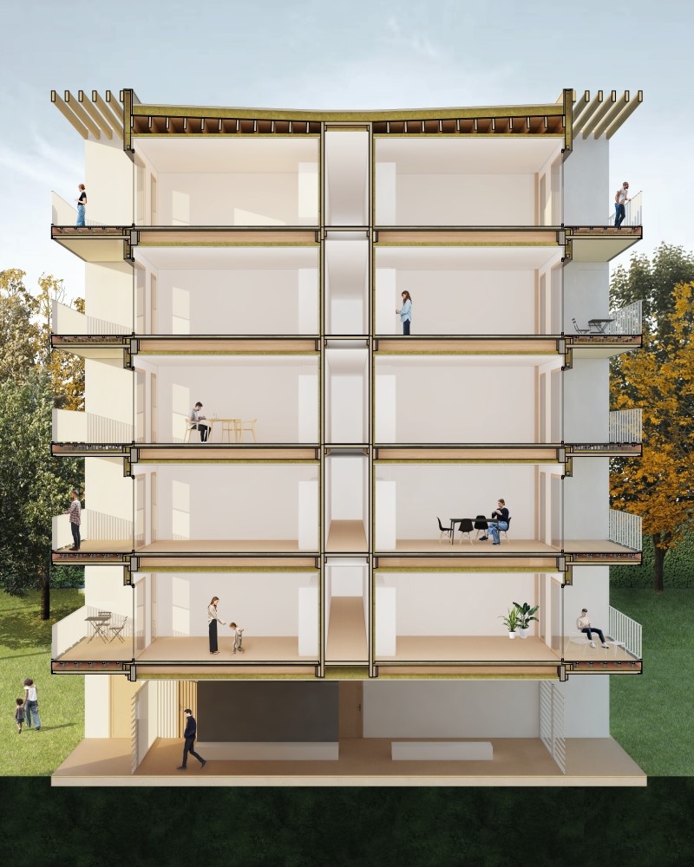
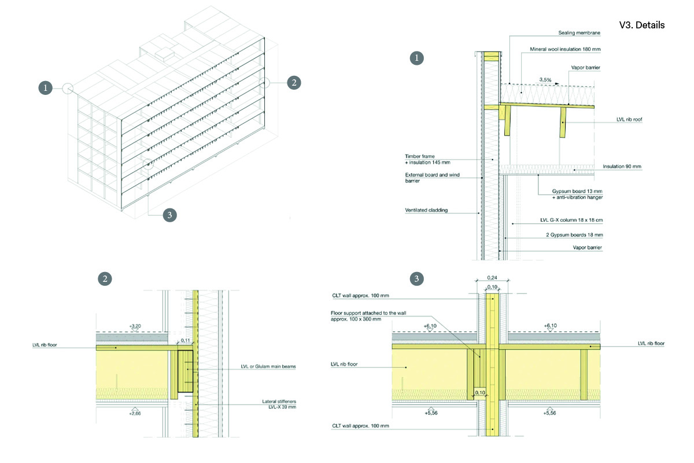
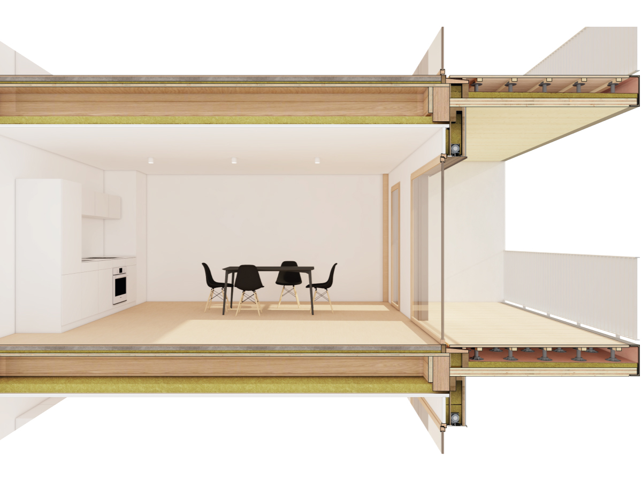
Since 2016, we partner Stora Enso, one of the leading global players in the timber industry, in the development of its “Building concepts”. Thanks to the detailed study of 3 versions of a residential building in compliance with all French regulations, we demonstrate the reliability of its Sylva Kit for the design and construction of cost-effective high-quality timber buildings.
Developed by: Stora Enso
Programme: Social housing building featuring Stora Enso’s building systems.
Surfaces: V1: 2,506 m² , V2: 2,570 m² , V3: 2,570 m² .
Estimated budget: V1: €8m, V2: €7.8m, V3: €8m
Timber structure design office: ECSB Étude Charpente et Structure Bois
Economist: Turner & Townsend
Team: I. Beccar Varela, G. García Carrillo, S. Hernández (Stora Enso)
In 2016, Stora Enso launched its first Building Concepts, detailed project studies to verify and demonstrate the effectiveness of its building systems.
In collaboration with a specialist design office and a firm of construction economists, NODOS (then Pablo Katz and L.BV), we were asked to develop a project for a typical French social housing building.
The project consisted of a 6-storey scheme for 35 flats, with a typological layout and floor area typical of French social housing. In order to make the presence of wood visible from the outside, the building envelope was proposed in pre-aged wood (larch), ensuring a stable appearance over time.
Three versions of the same building were developed, using three different construction systems incorporating Stora Enso systems:
V1 – A complete CLT structure in the floor slabs, internal walls and envelope, for greater robustness,
V2 – Solid timber CLT structure in the interior walls and slabs + timber-frame envelope, in order to favour a higher level of prefabrication of the exterior walls,
V3 – A main framework of wooden posts and beams to make the building more flexible and adaptable to different layouts and future needs.
The assignment reached the level of a Detailed preliminary project, including a descriptive brief of all materials (interior and exterior) and installations customary for this type of project. The main construction details, particularly the structural ones, have been defined and a complete digital model of the structure has been modelled for each version (they are accessible online). Acoustic, fire safety and disabled access regulations were taken into account and complied with, as well as those required to obtain environmental certifications.
Based on this information, estimates of the construction cost of each version of the project have been made, and their geometric, budgetary and carbon footprint characteristics have been assessed, comparing them with each other and with those of an average project using traditional construction methods.
All this information is available on the Stora Enso website by following these links:
