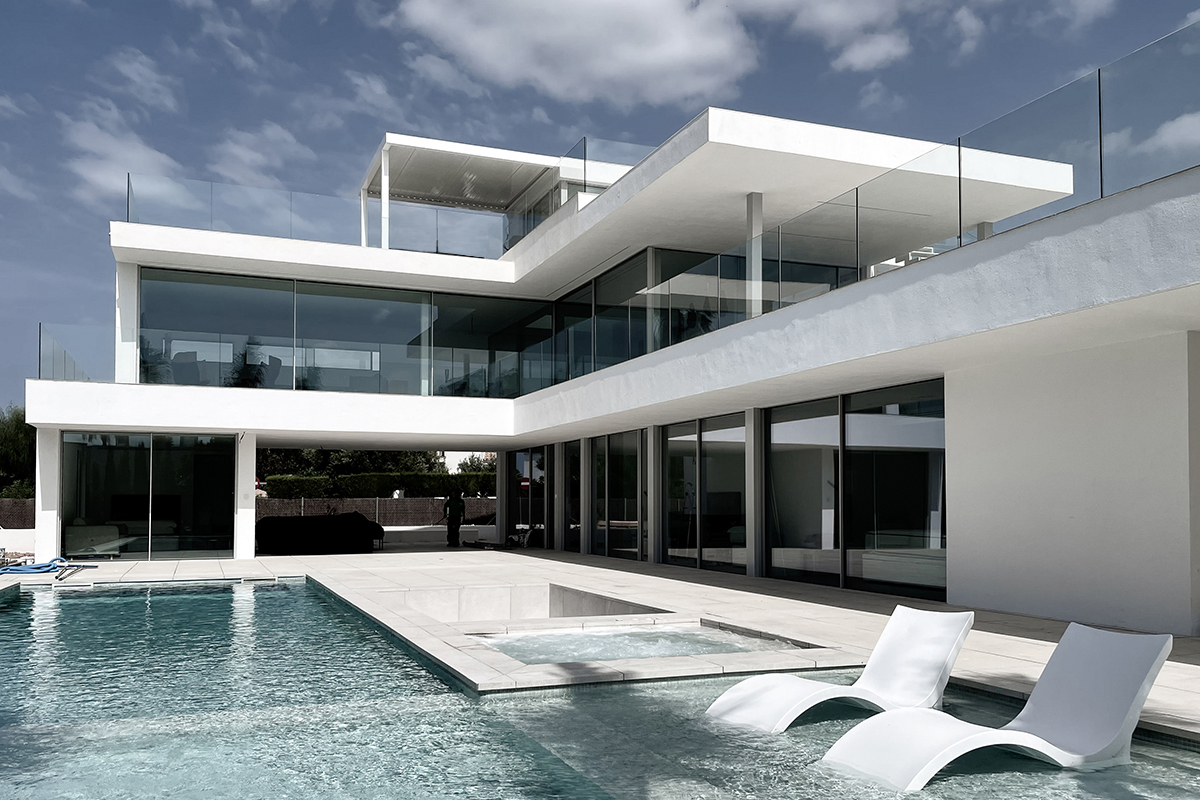
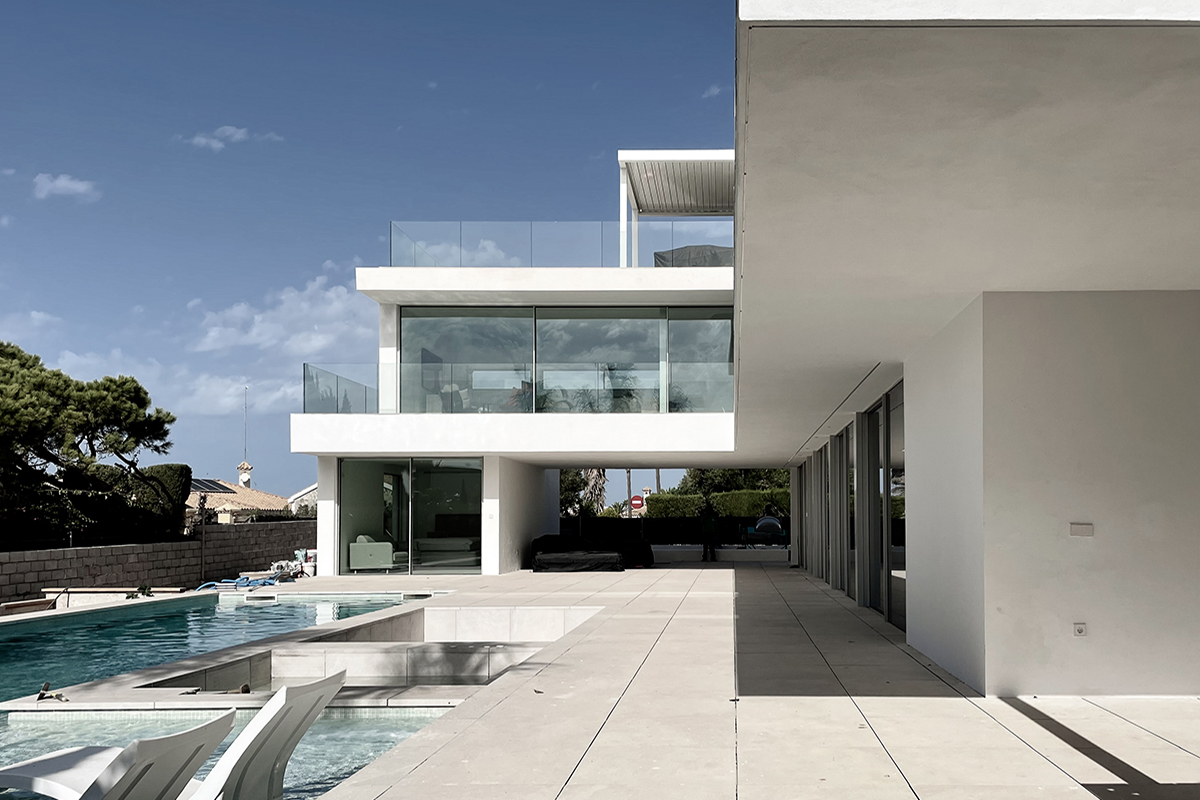
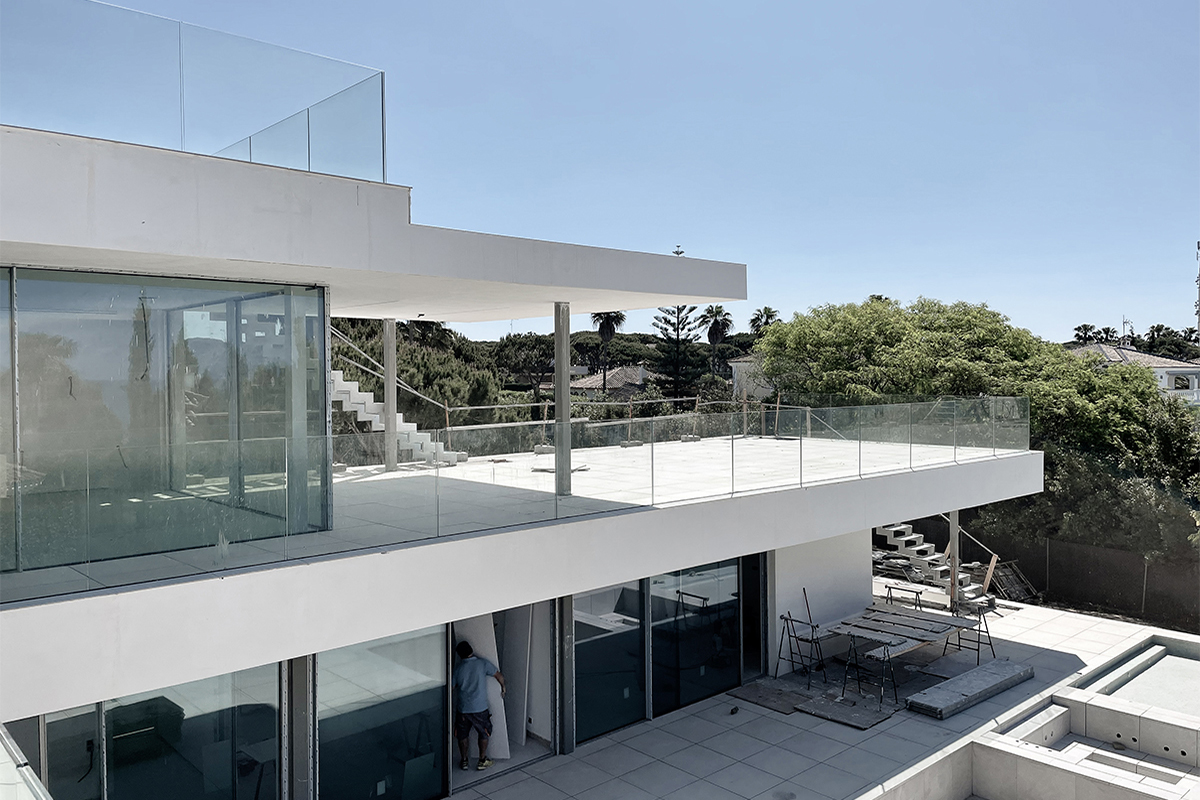
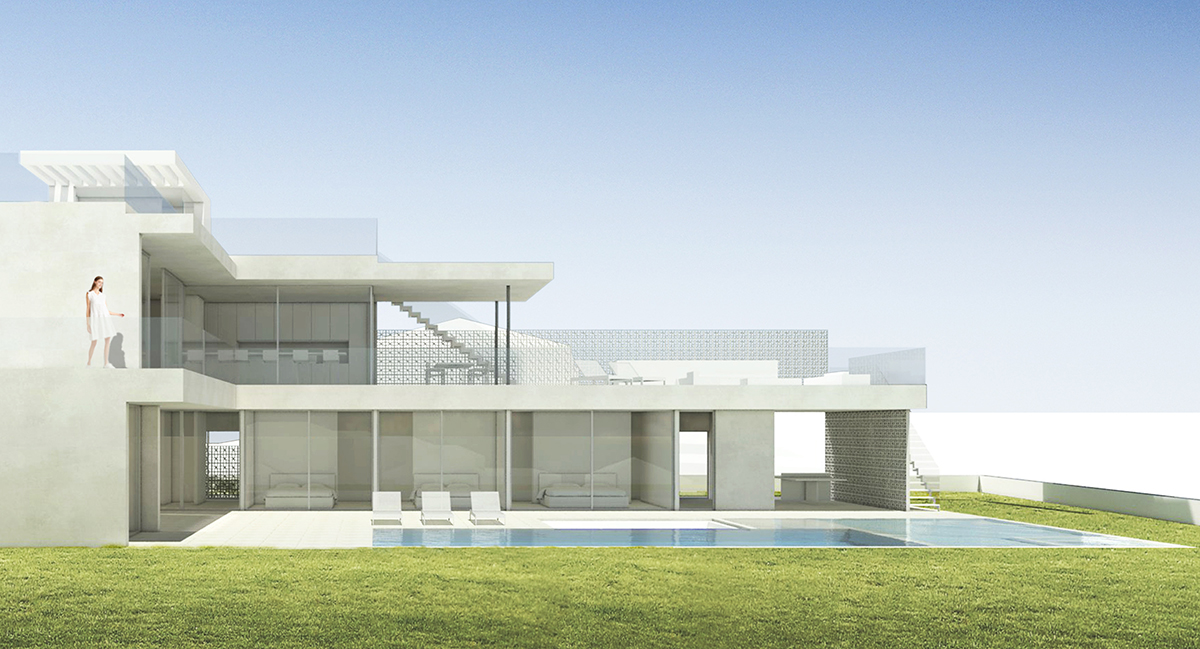
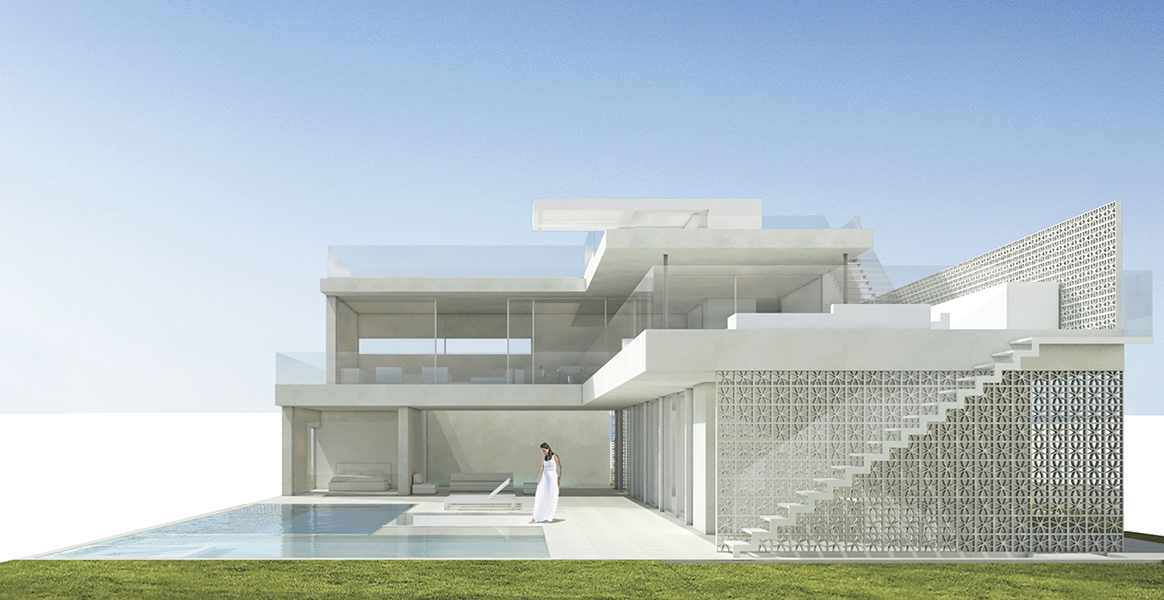
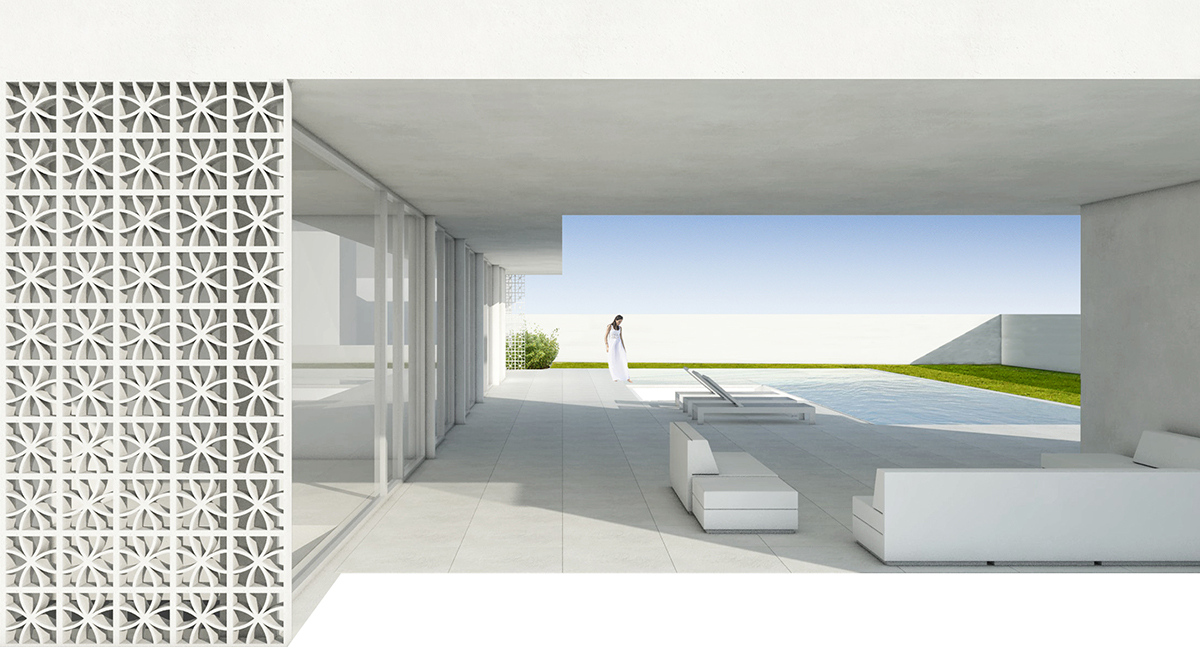
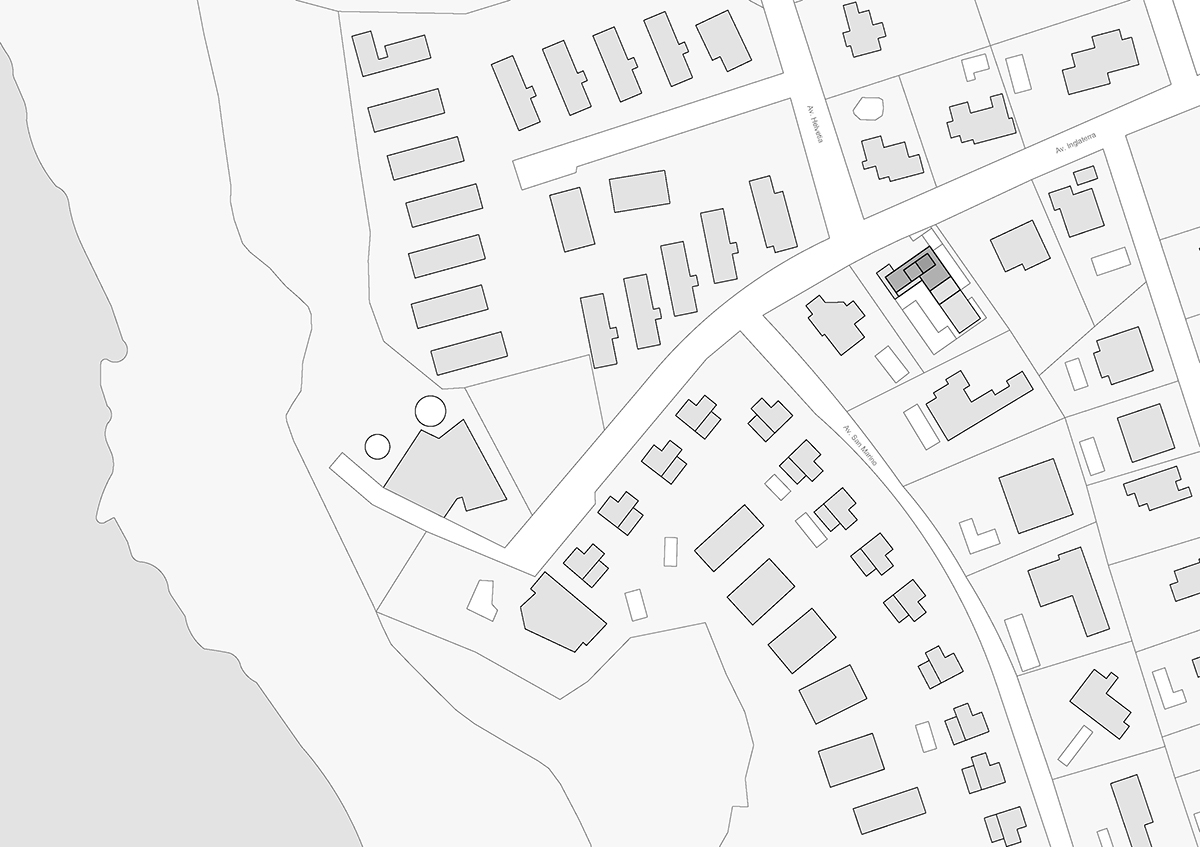
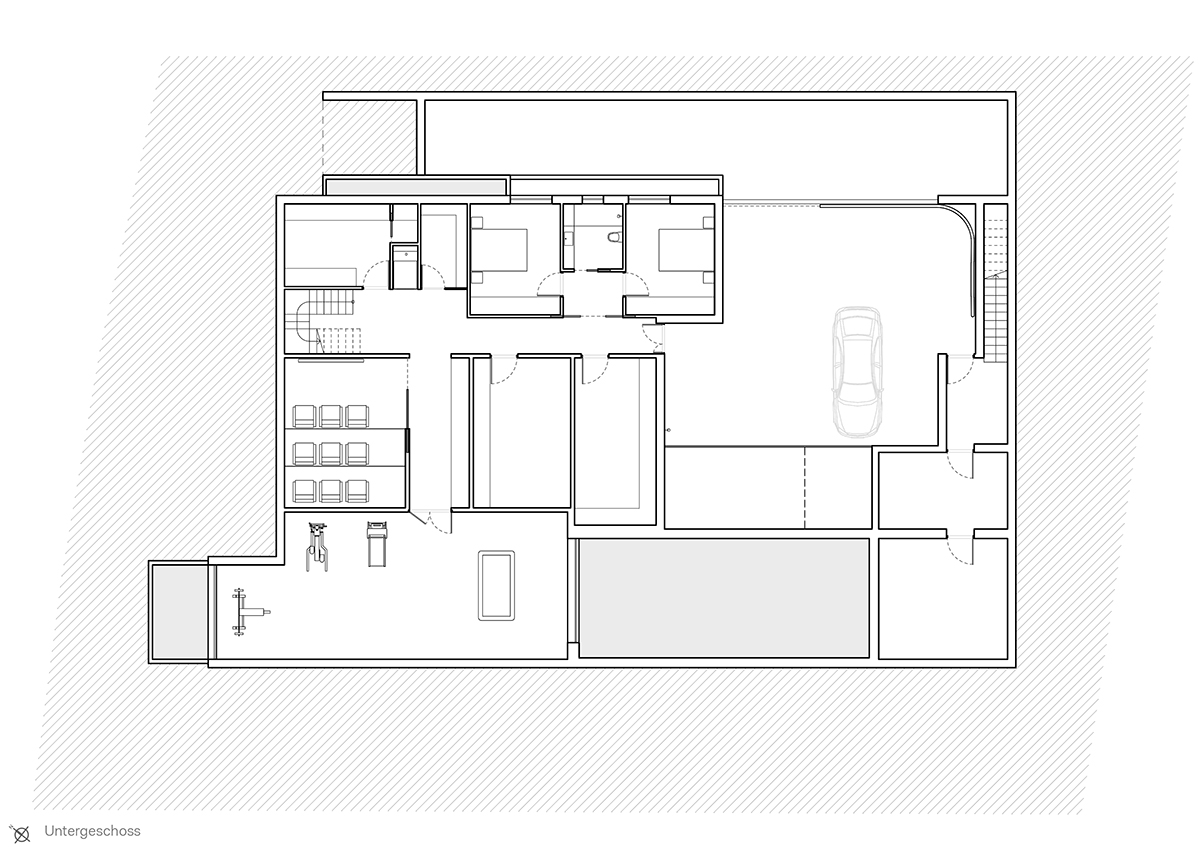
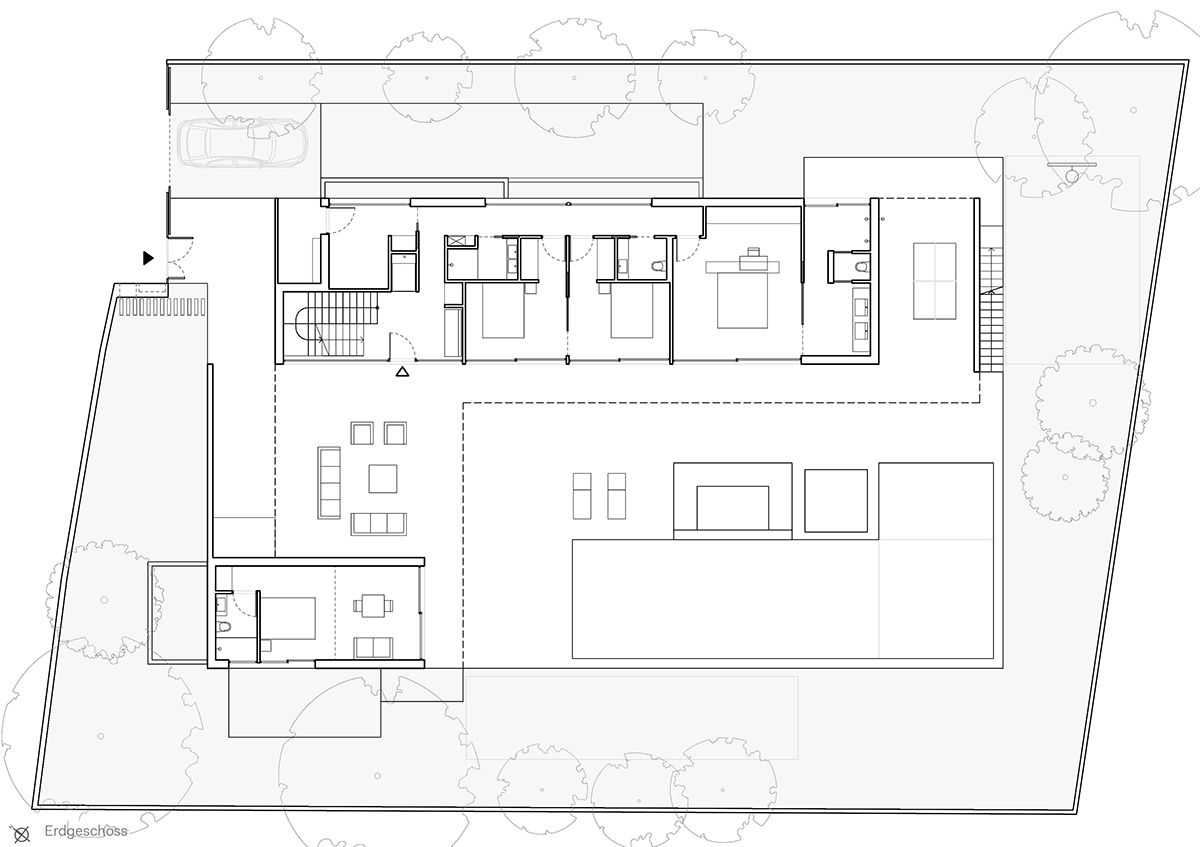
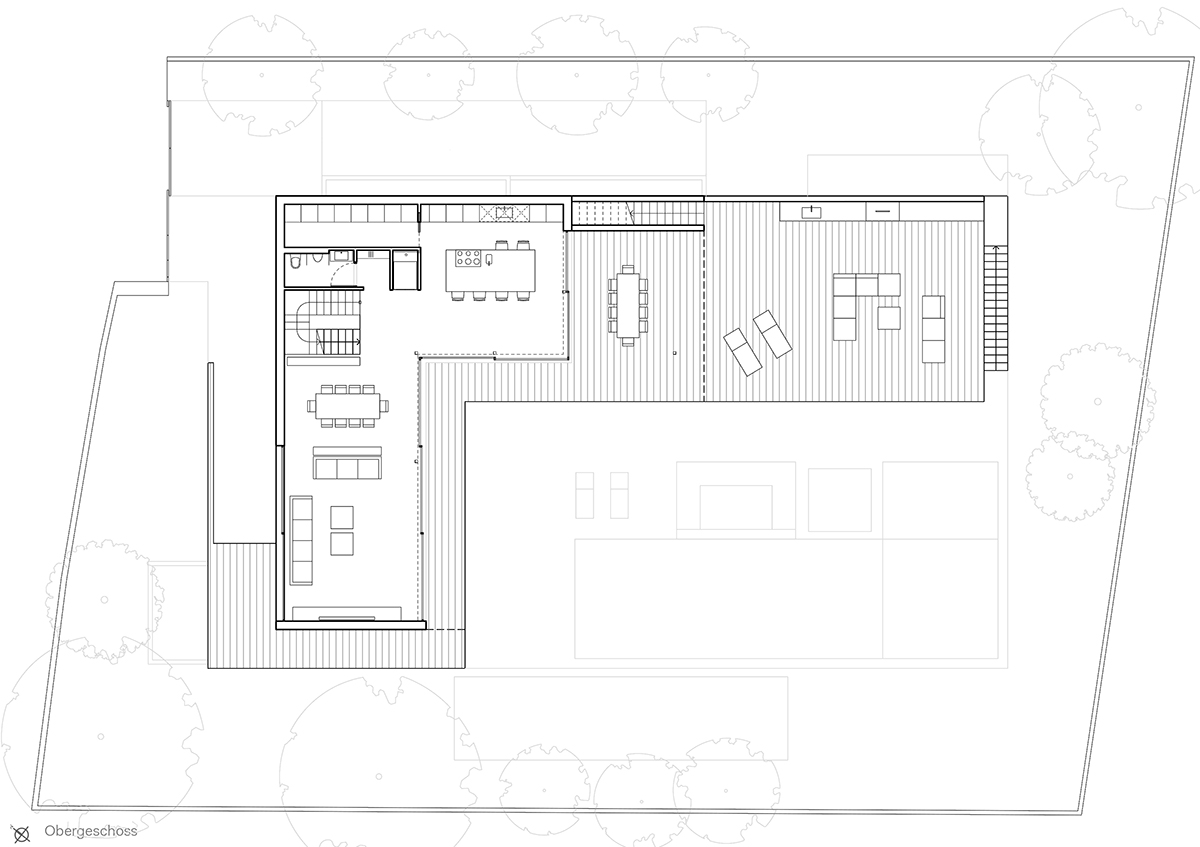
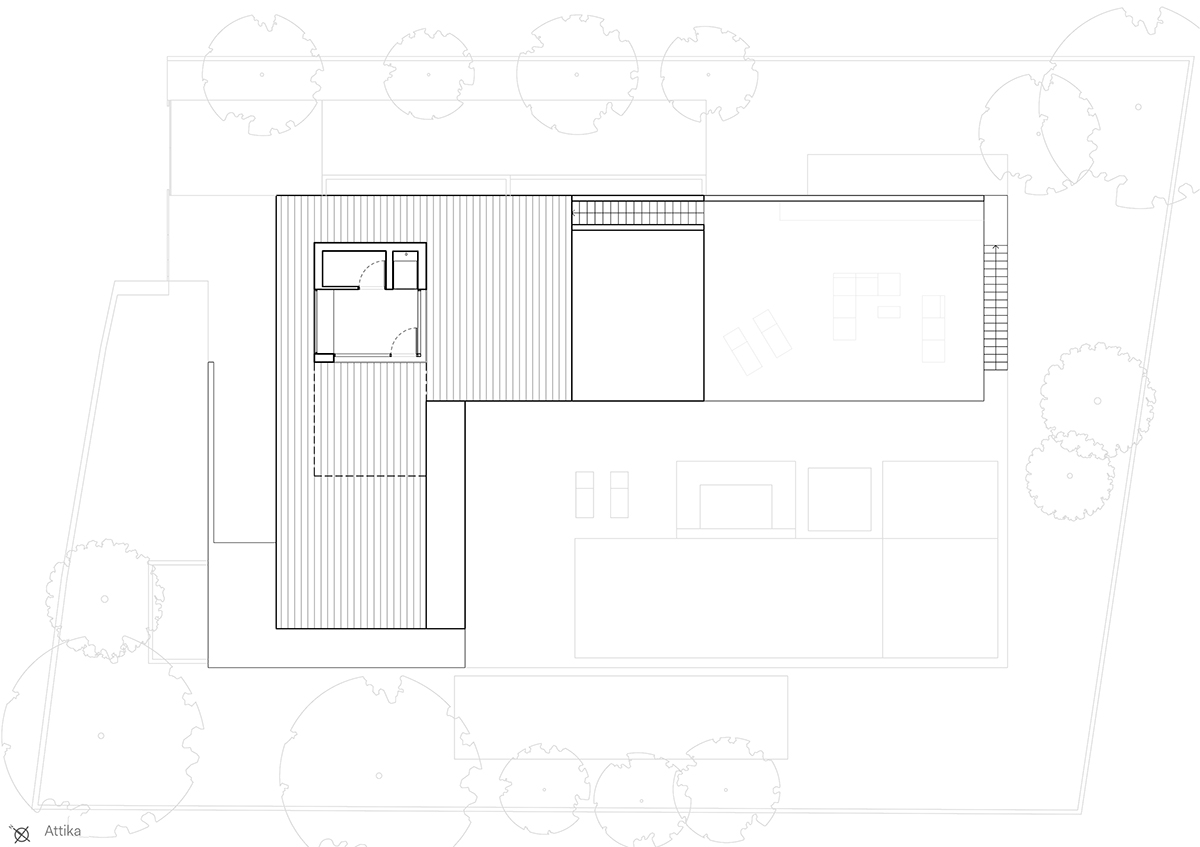
This holiday villa, located close to the beach, reverses the usual layout of the programme and unfolds its volumes to take advantage of the sunshine and the best views.
In collaboration with Andreas Leitgeb (L.BV Architektur)
Client: Private individual
Programme: Secondary single-family dwelling.
Surface: 680 m2
Budget: Confidential
Mission: Design, execution project, site supervision.
Team: I. Beccar Varela, A. Leitgeb, S. Alonso, A. Almenar, P. Rubio
Engineering: Structo Ingenieros
Audiovisual and domotics: Inel consultores
Structural design: Benjamín Caballer
As the natural terrain slopes down to the sea, it was decided to reverse the usual functional layout, placing the bedrooms on the ground floor and the living areas on the first floor, which are linked to a huge terrace overlooking the gardens and neighbouring houses, offering beautiful views of the Atlantic and excellent sunshine throughout the day.
Access to the house is also atypical, since there is no main entrance door, but several access points that respond to the different situations encountered on holiday and in fine weather: it is possible to gain direct access to the main porch, from where one can head towards the living room on entering the house or cross it to get to the solarium and swimming pool, and further on to a staircase that leads to the terrace on the upper floor. Once upstairs, a spacious kitchen and lounge can be reached, or one can continue upwards to the belvedere that crowns the building.
From the porch, residents may also proceed directly to the bedrooms or the guest appartment. Returning from the beach, it is possible to go directly from the gate to the cloakroom and from there to the bedrooms. Alternatively, arriving by car, one may wash off the sand in the underground garage, where surfboards and similar equipment can be stored, and then go into the house through the basement.
The architecture is contemporary and sober, seeking to reconcile a vocabulary close to traditional Andalusian architecture (white plaster, trellis, water features, introversion) with the many features requested by the owners.
The exterior spaces have been designed to provide a contrast between the mineral areas adjacent to the house and the dense ring of vegetation of the surrounding garden.
