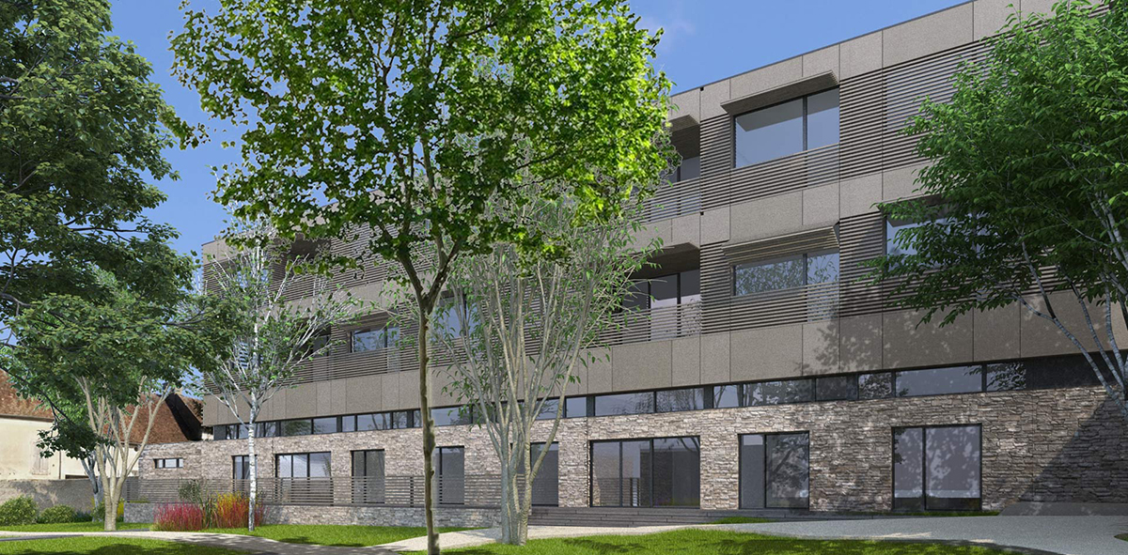
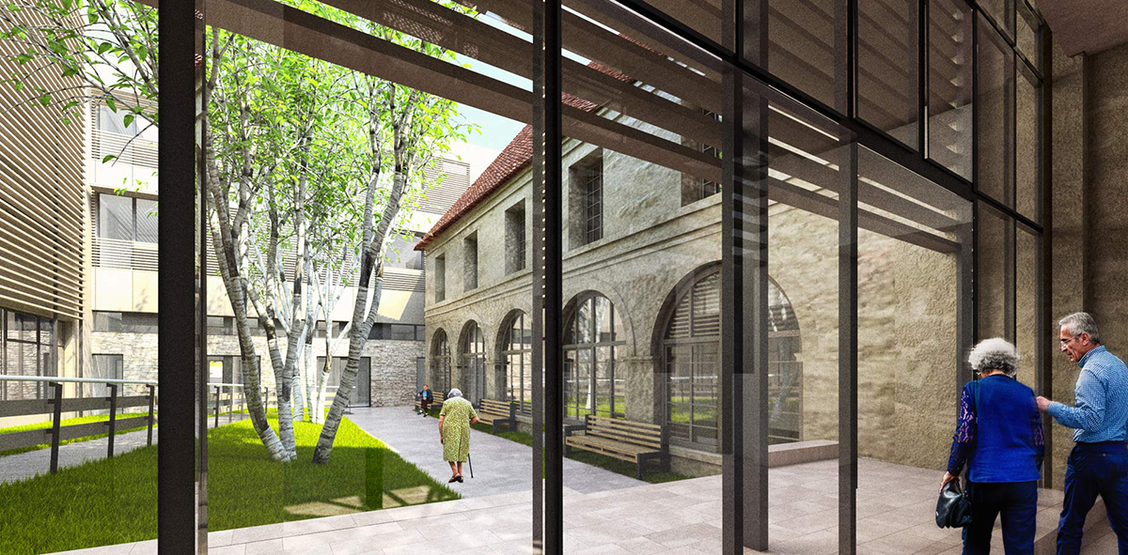
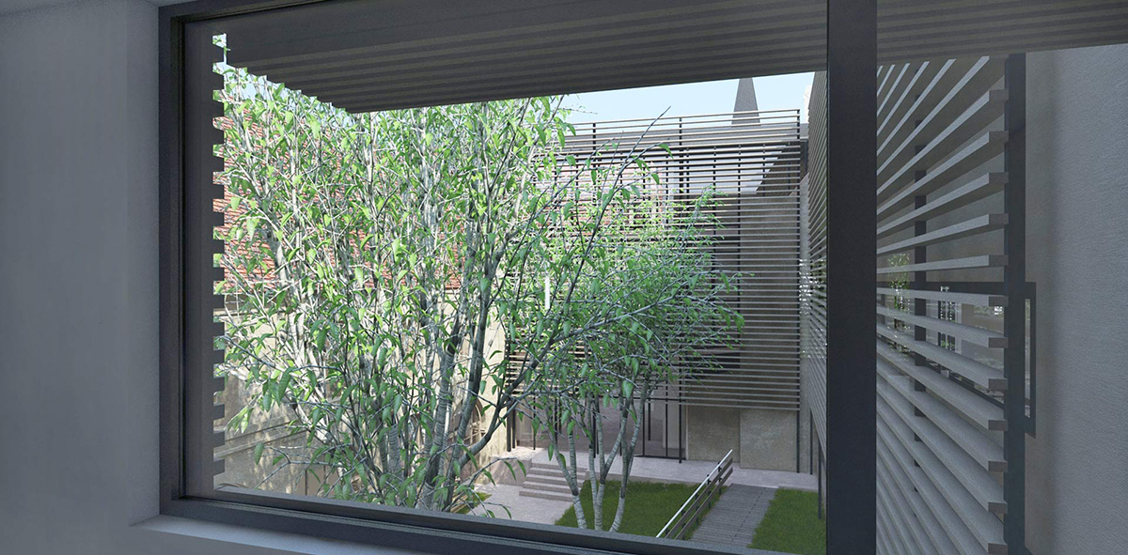
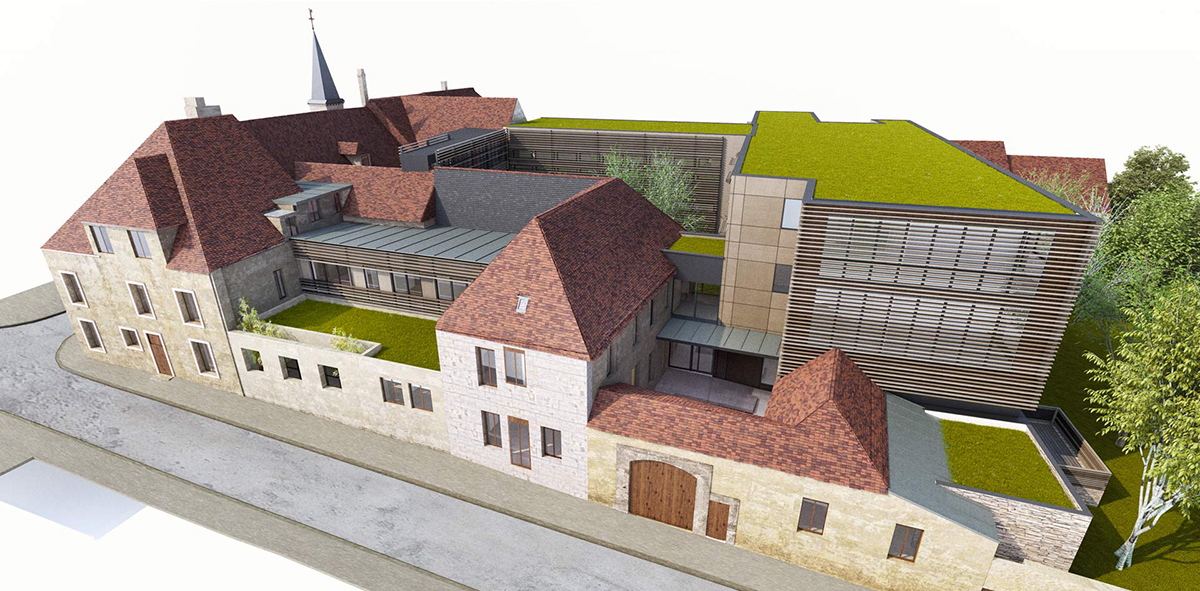
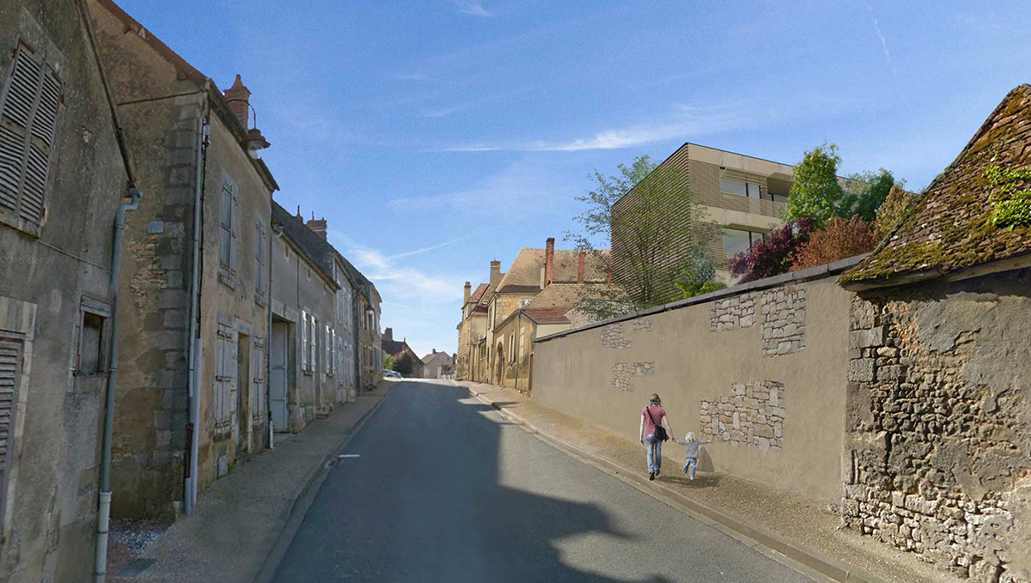
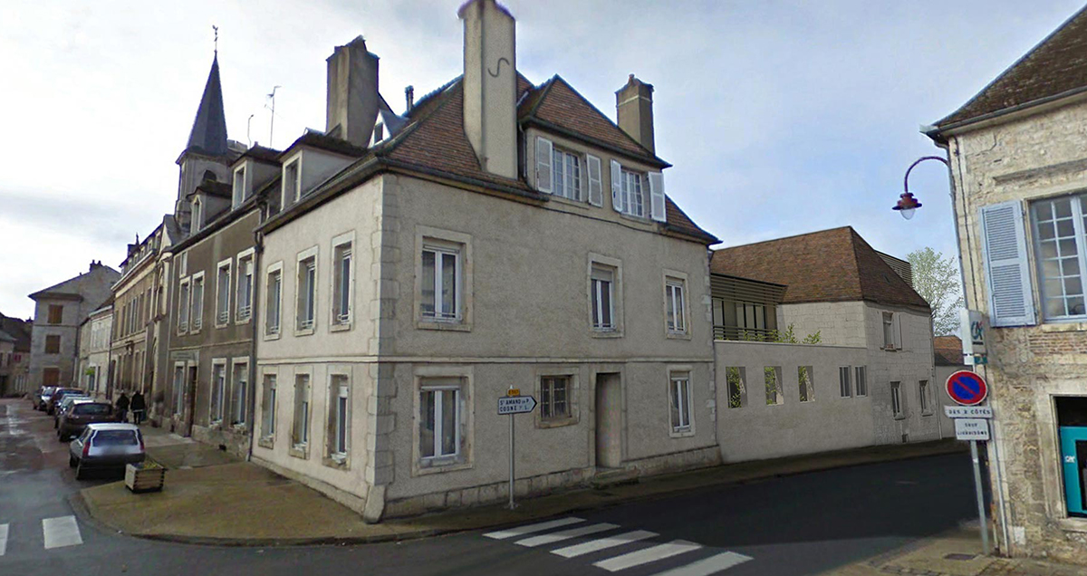
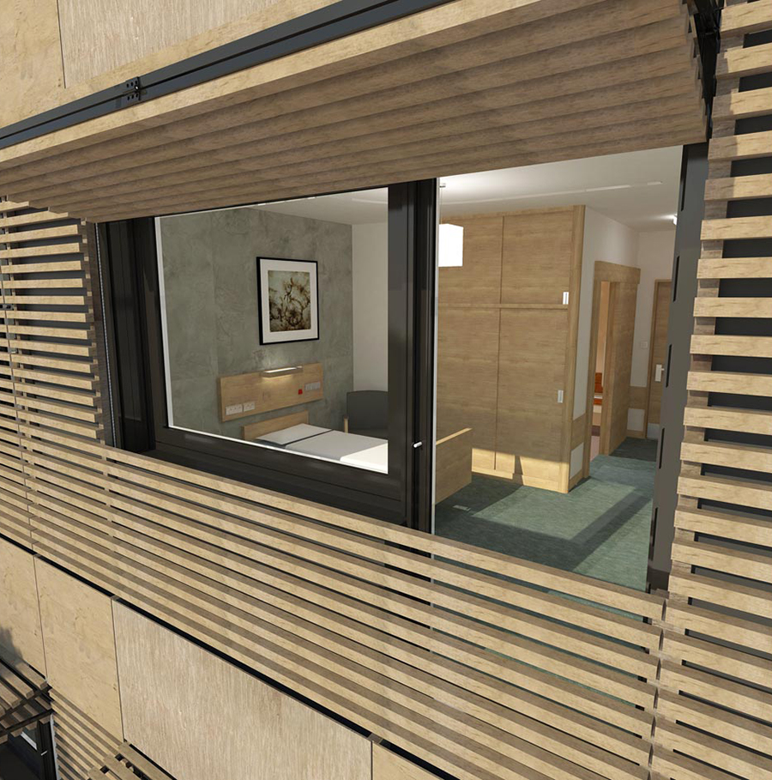
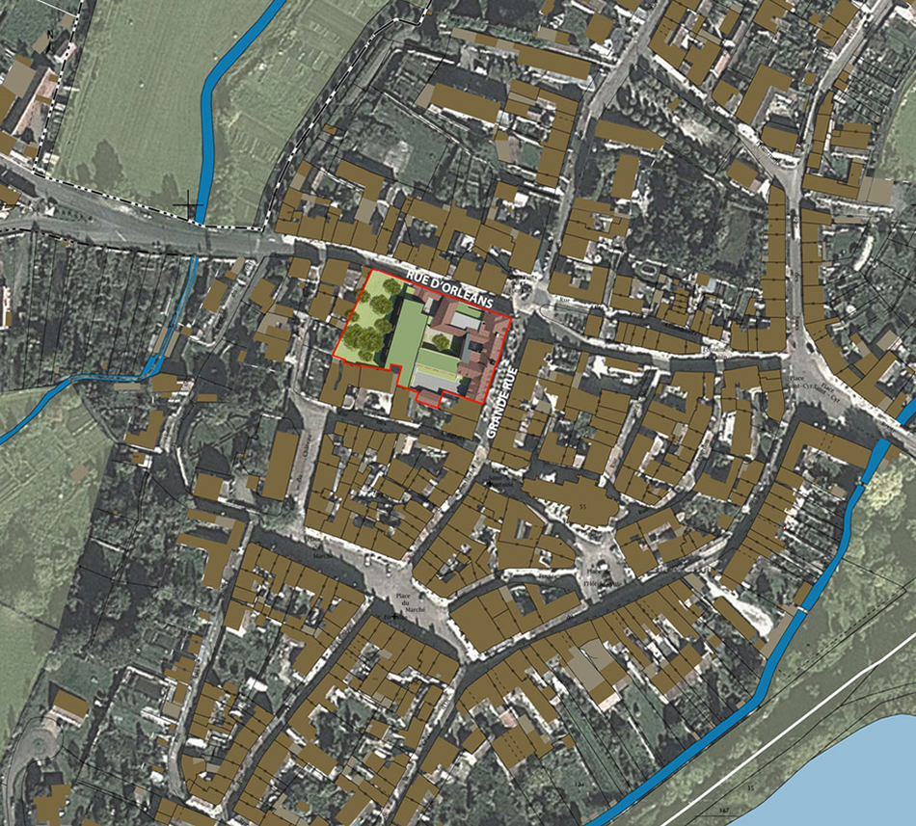
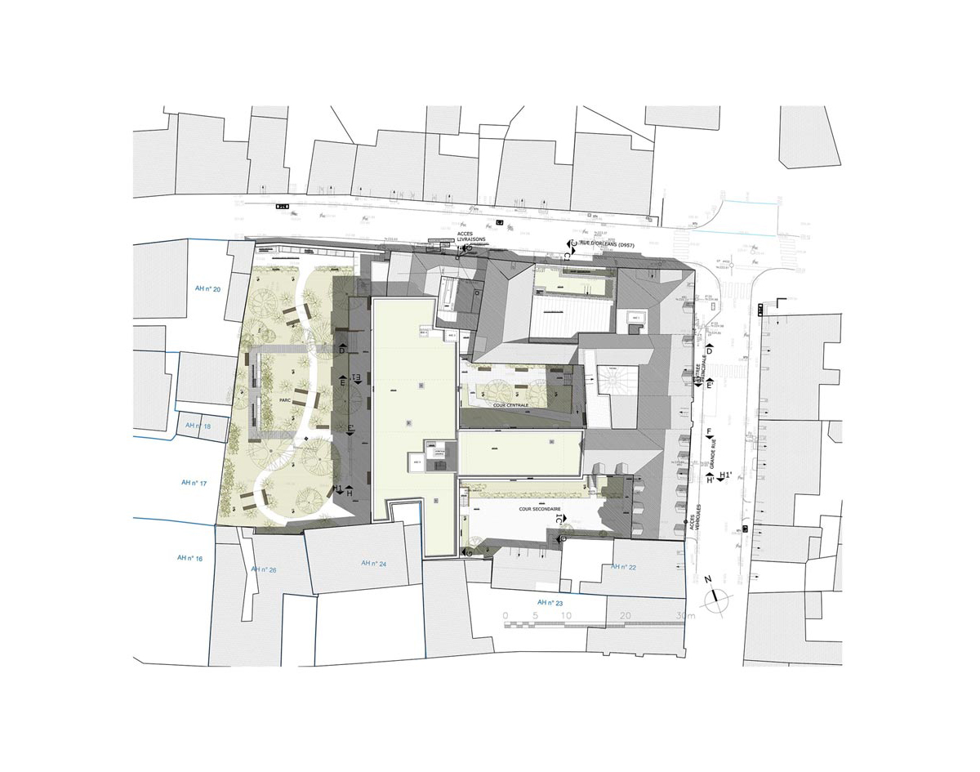
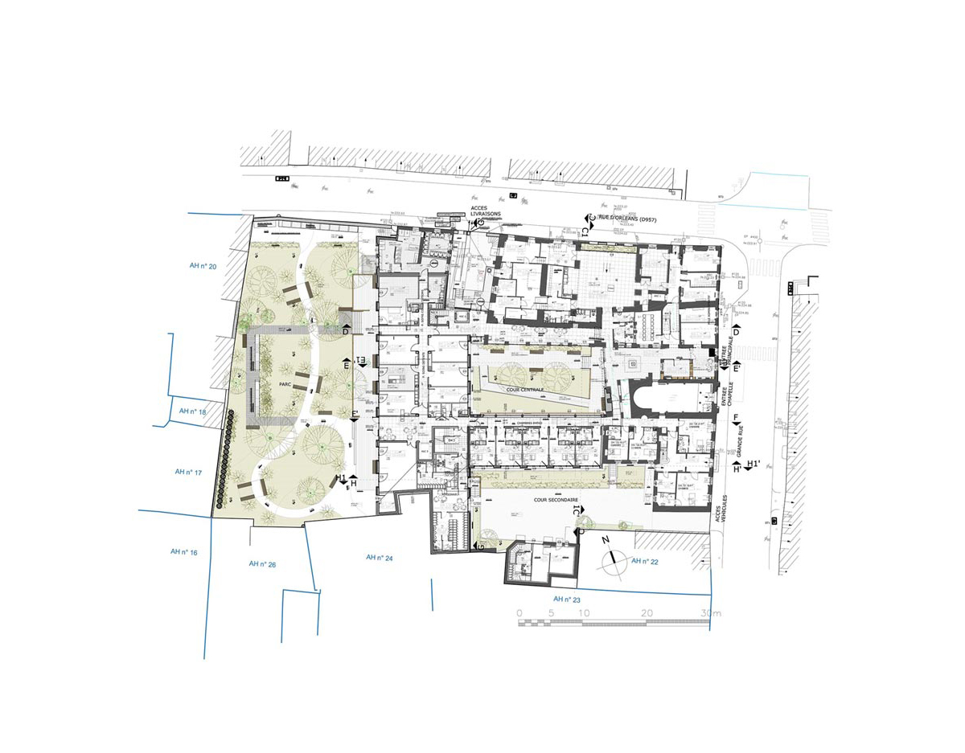
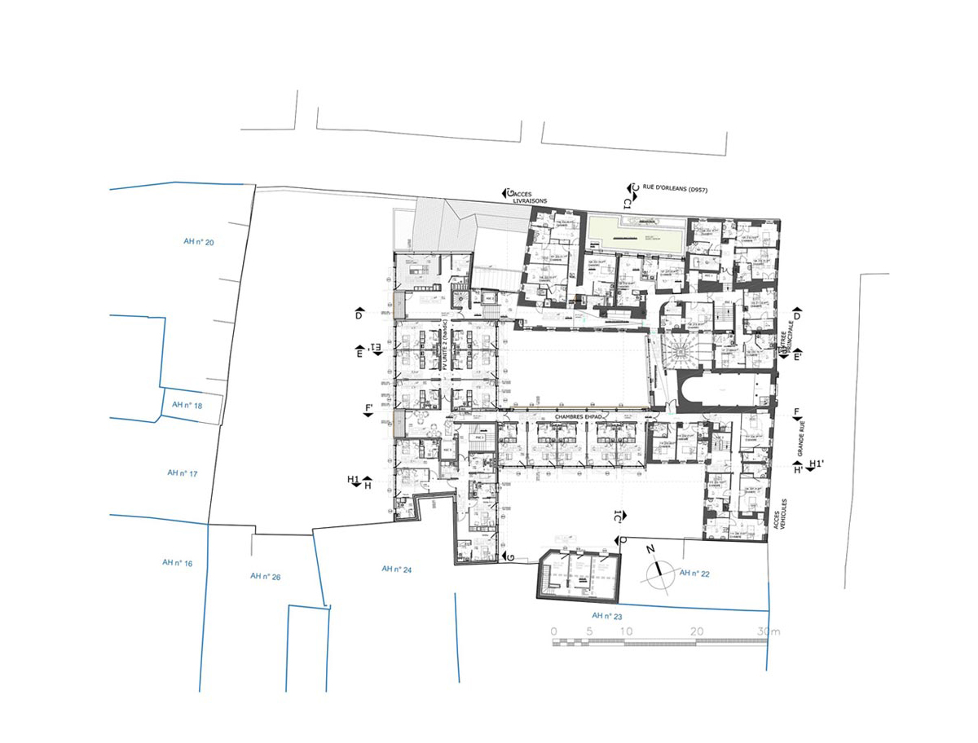
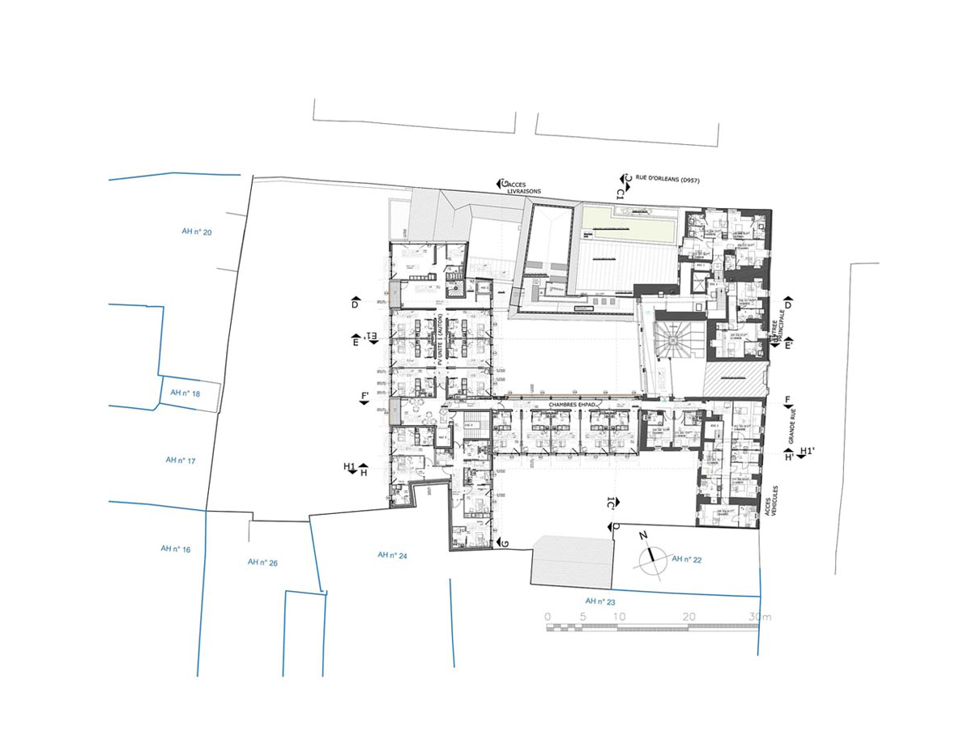
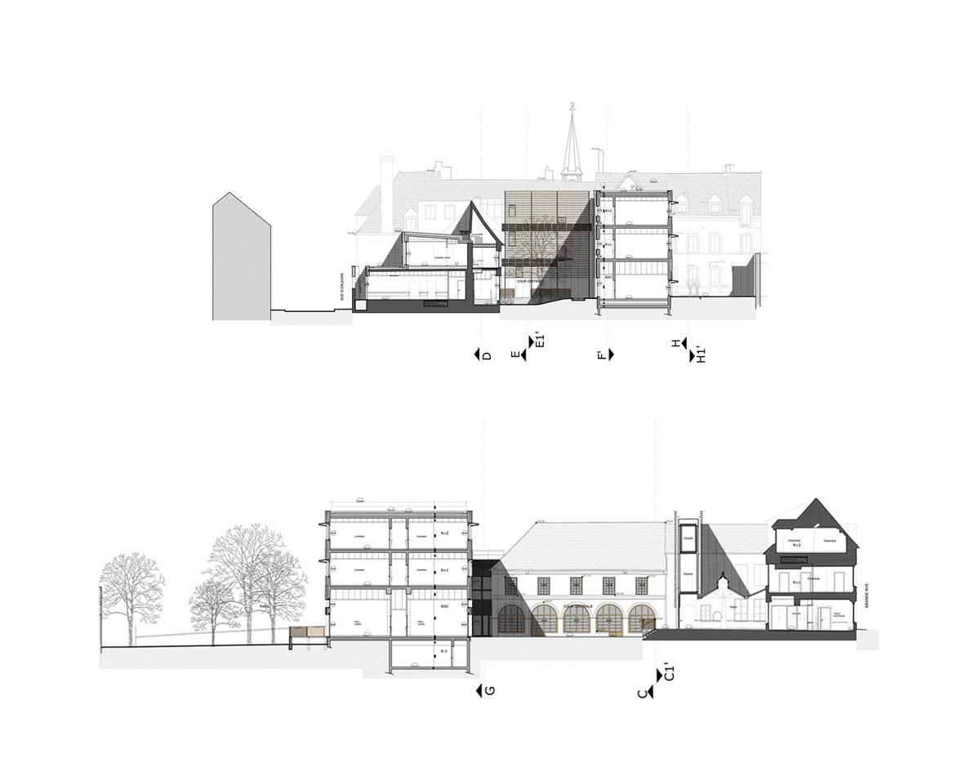
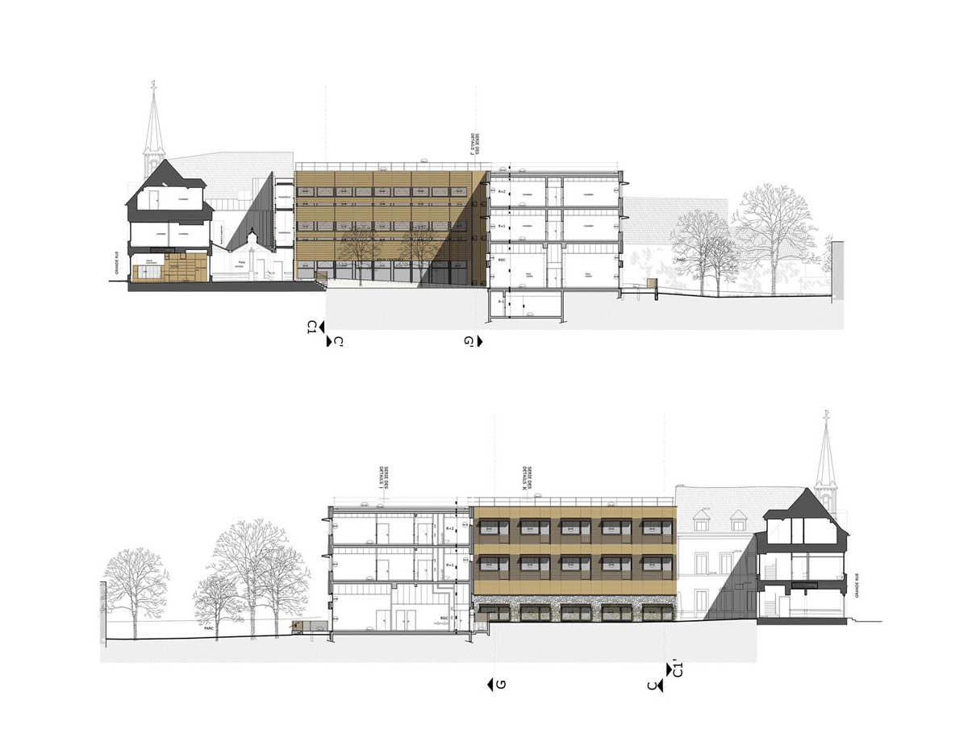
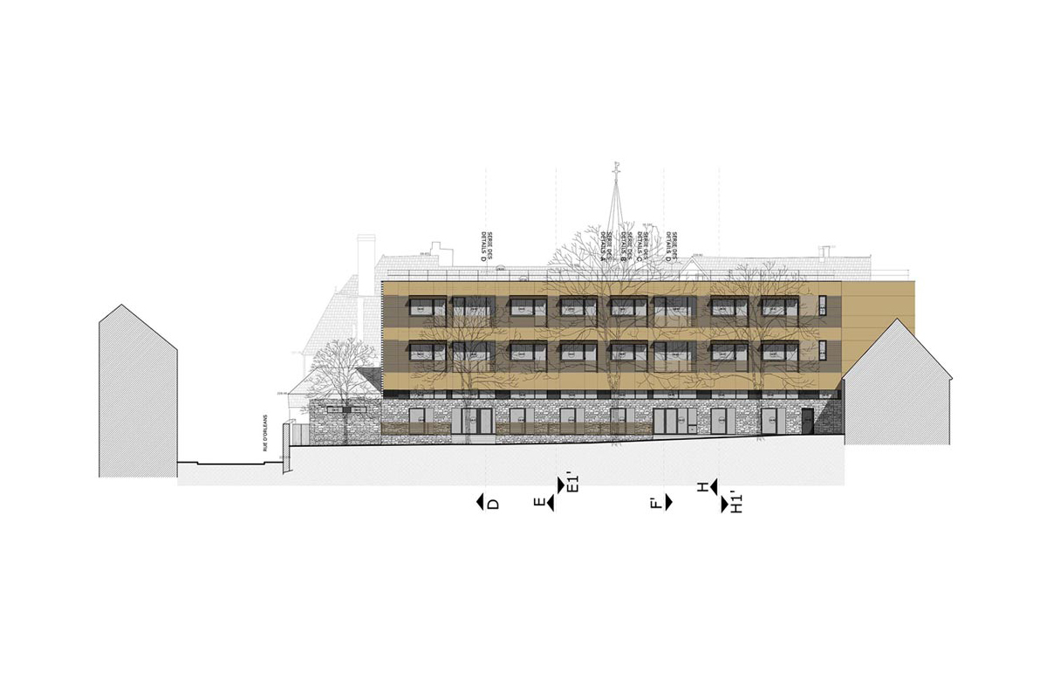
Restructuring and extension on an occupied site of a nursing home for dependent elderly people, creation of a 20-bed day centre and an activity and care unit.
Client: Coallia
Programme: Restructuring and extension of a nursing home. Creation of a home for life and an activity and care unit.
Surface: 4,115 m², including 1,835 m² of new construction.
Budget: 5,3M€ HT + VAT
Mission : complete mission, Loi MOP
Certification: CERQUAL – performance énergétique BBC – H&E Effinergie +
In this context, our project demonstrates a strong commitment to integrating into this evident historical urban paradigm and extending it in a respectful, discreet, and affirmed manner. On the other hand, by reintegrating the built elements of the former convent and the history of the former congregation, our project draws inspiration from the historical prototype of the cloister, its morphology, and its modes of coexistence.
We aimed for the future extension to further promote the principle of diversity between the residents and the staff, supported by the management of the establishment, a principle associated with values of use and appropriation, sociability and sharing, solidarity and good neighborliness.
Rather than copying the architectural forms and materials of the historically significant site in search of connotations associated with the ‘ancient,’ we chose to respect the urban prototype, equally present on the site, by preserving the ‘crust’ of the block’s exterior and placing the new program within the intimate heart of the block.
