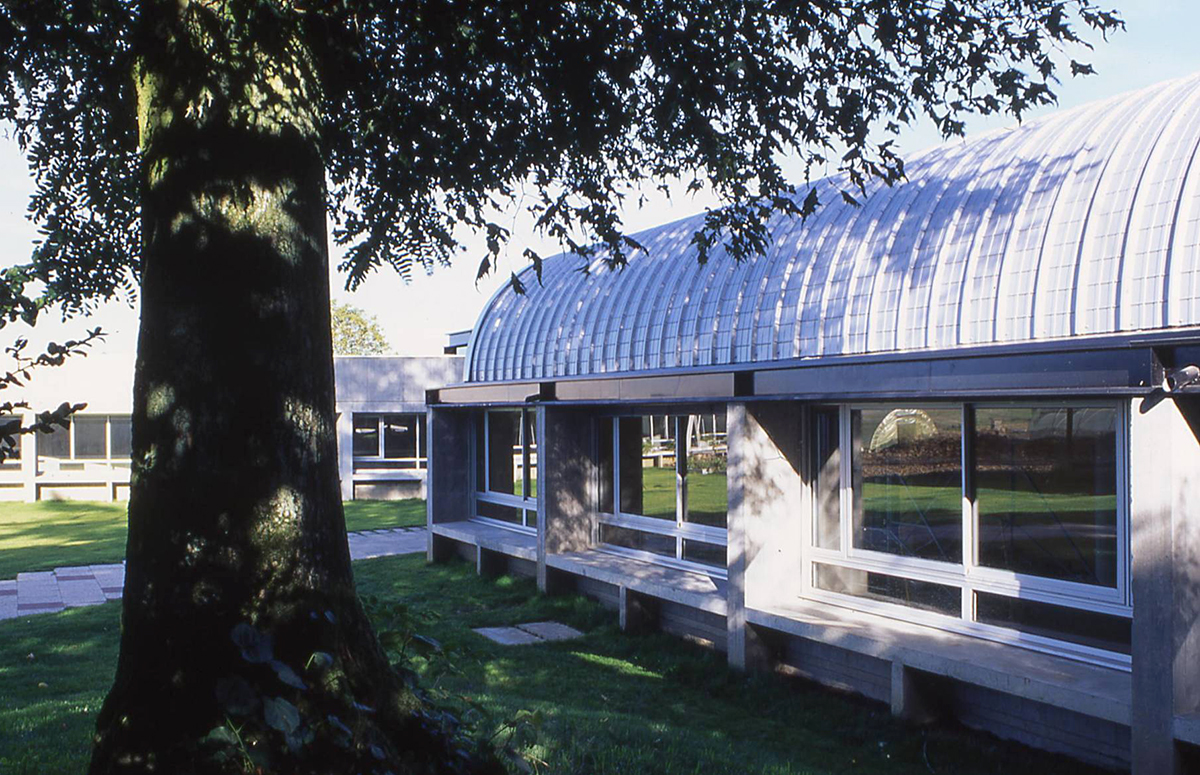
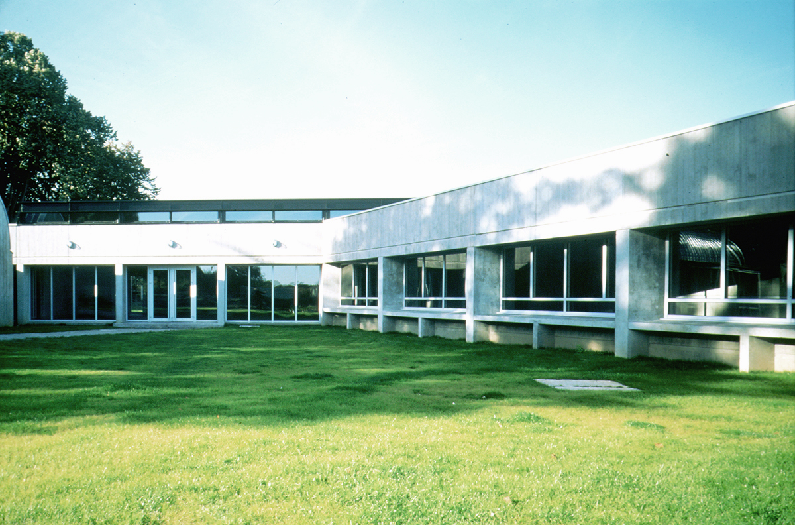
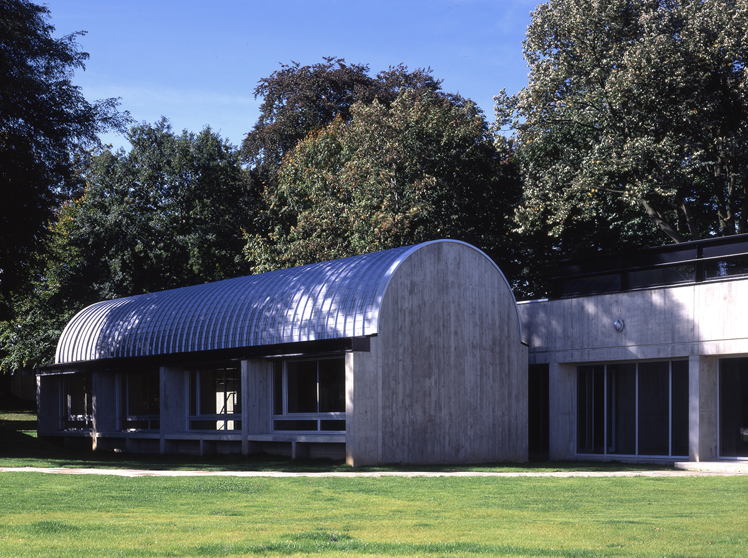
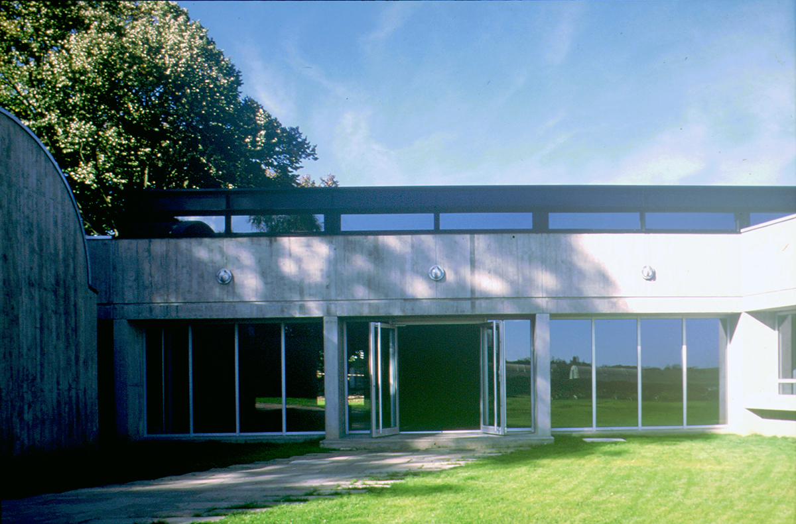
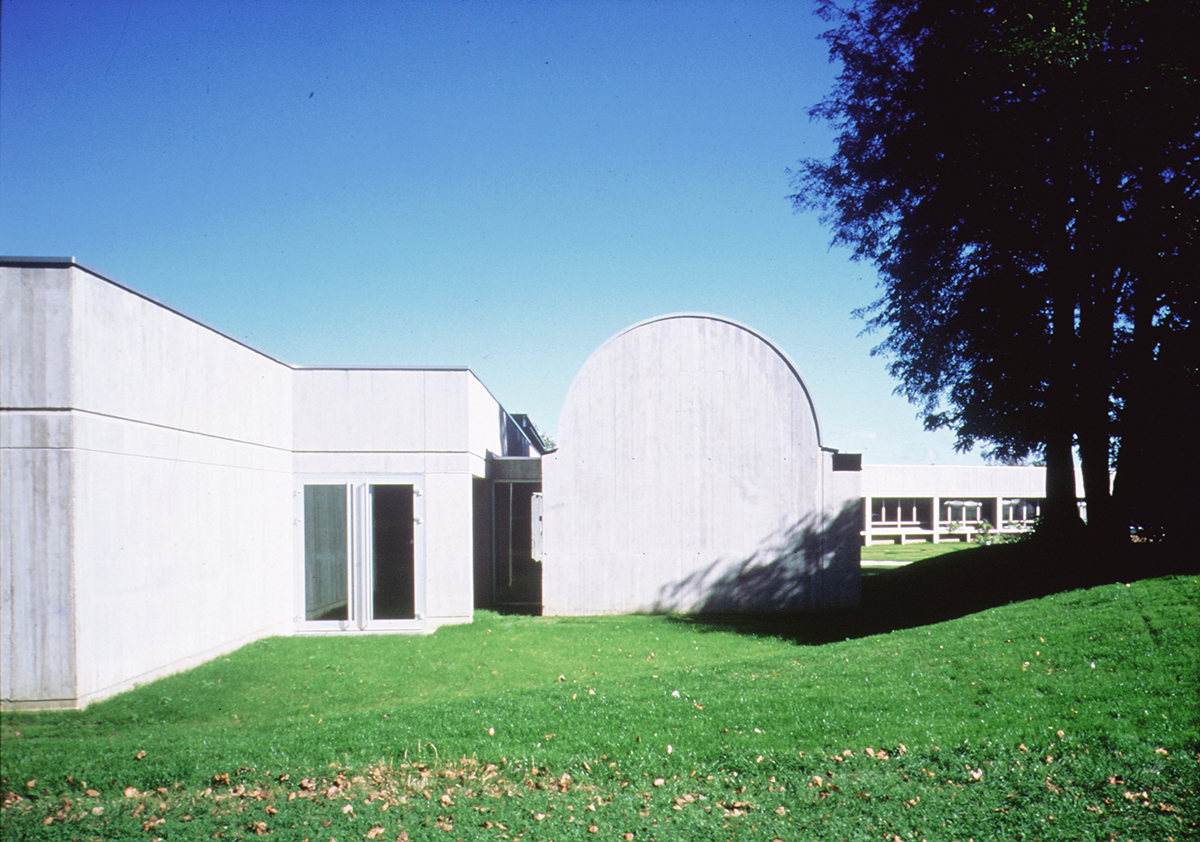
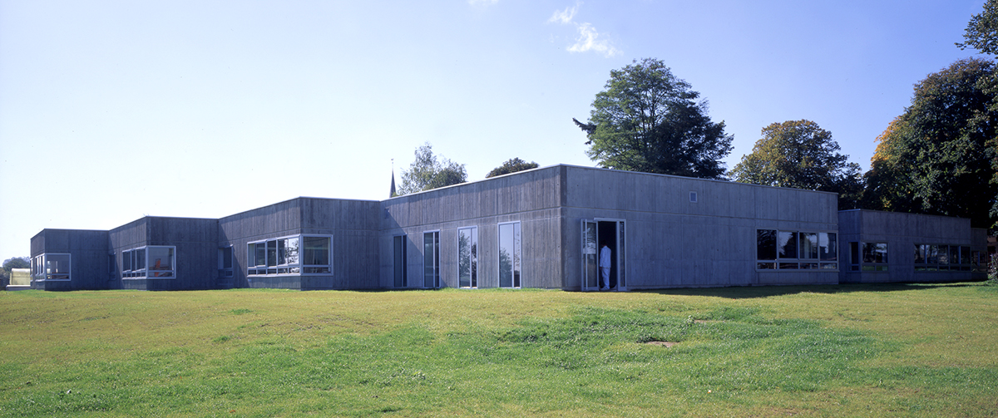
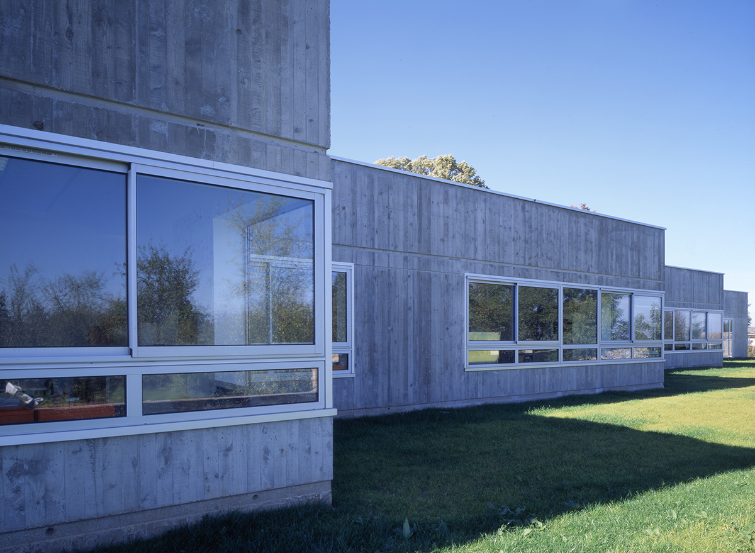
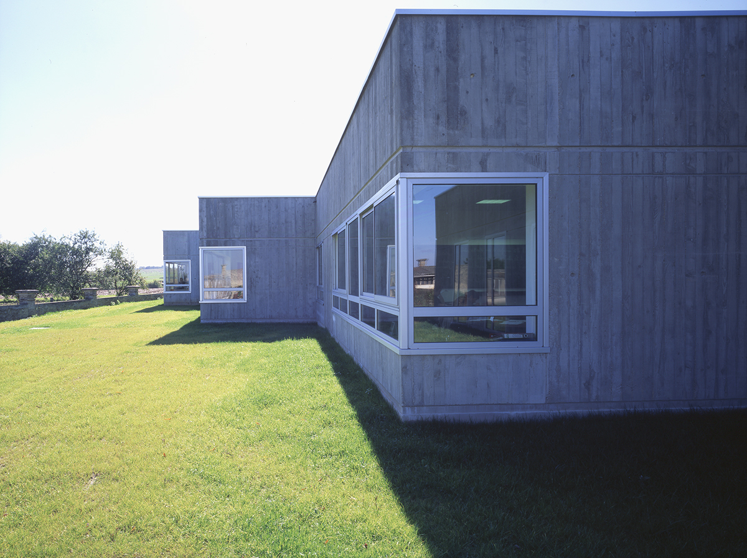
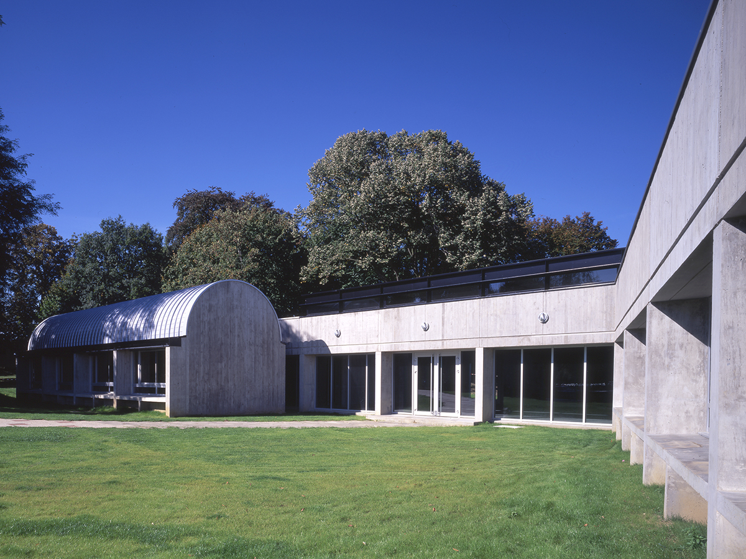
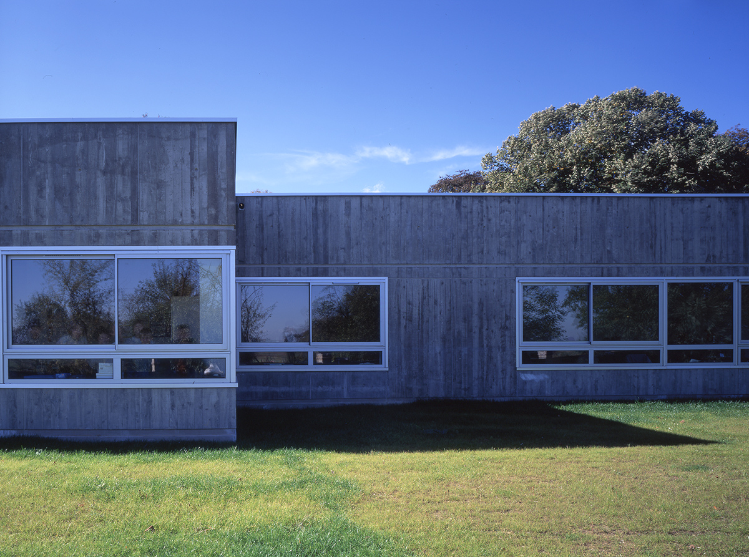
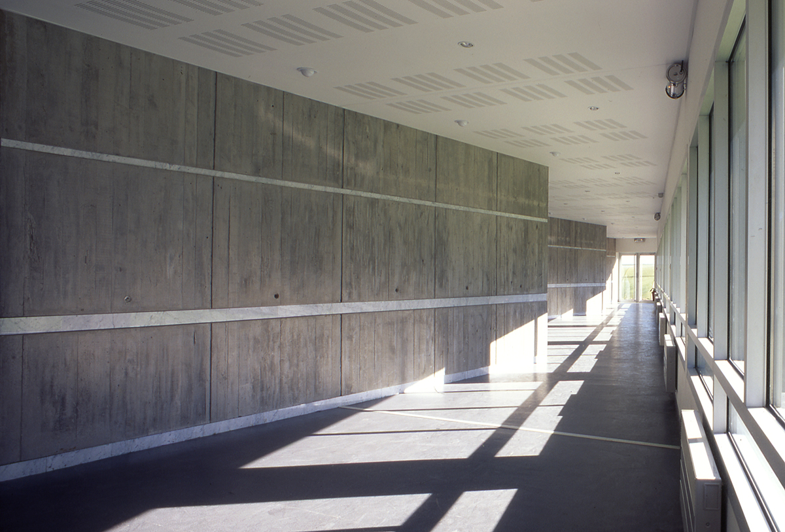
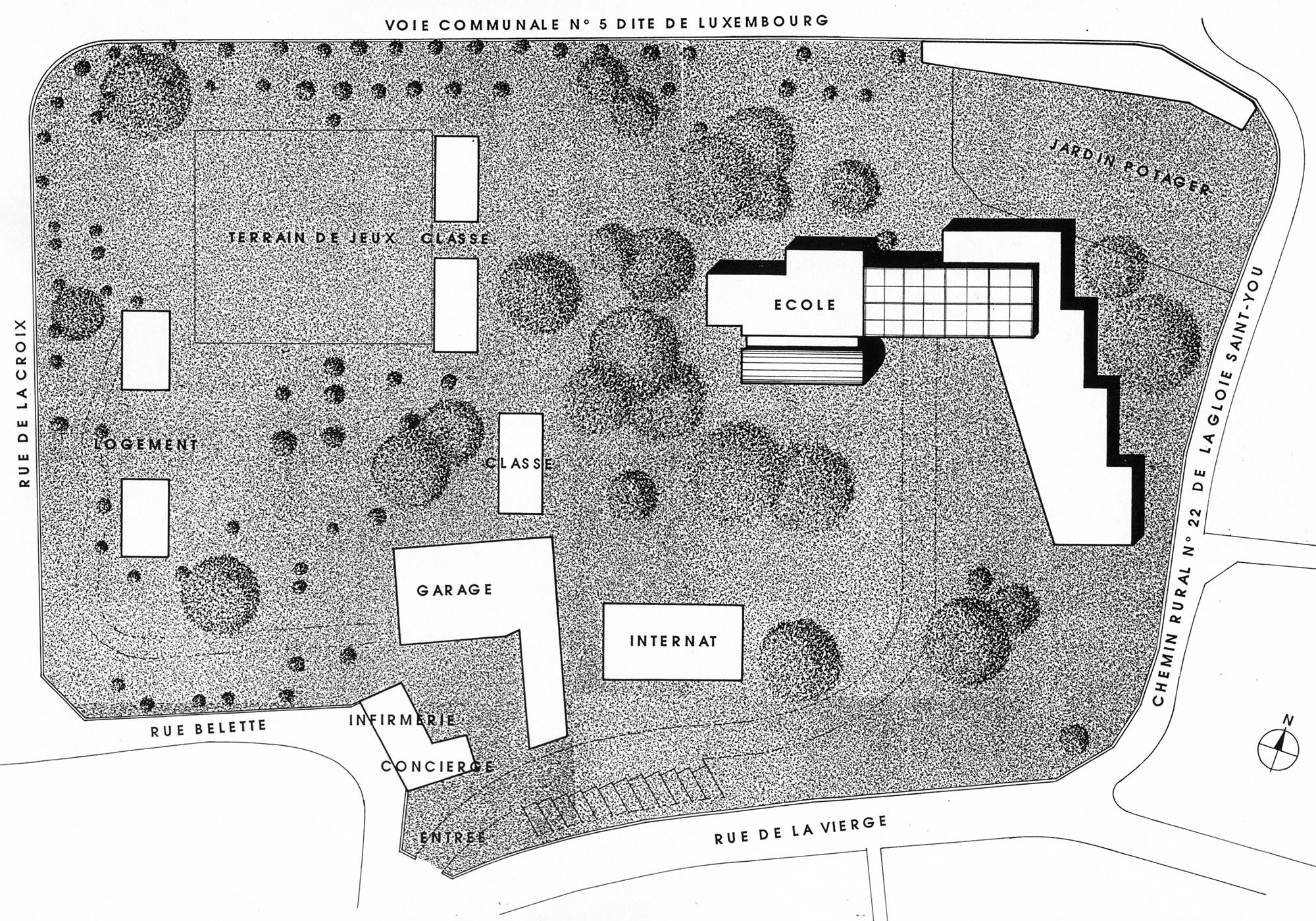
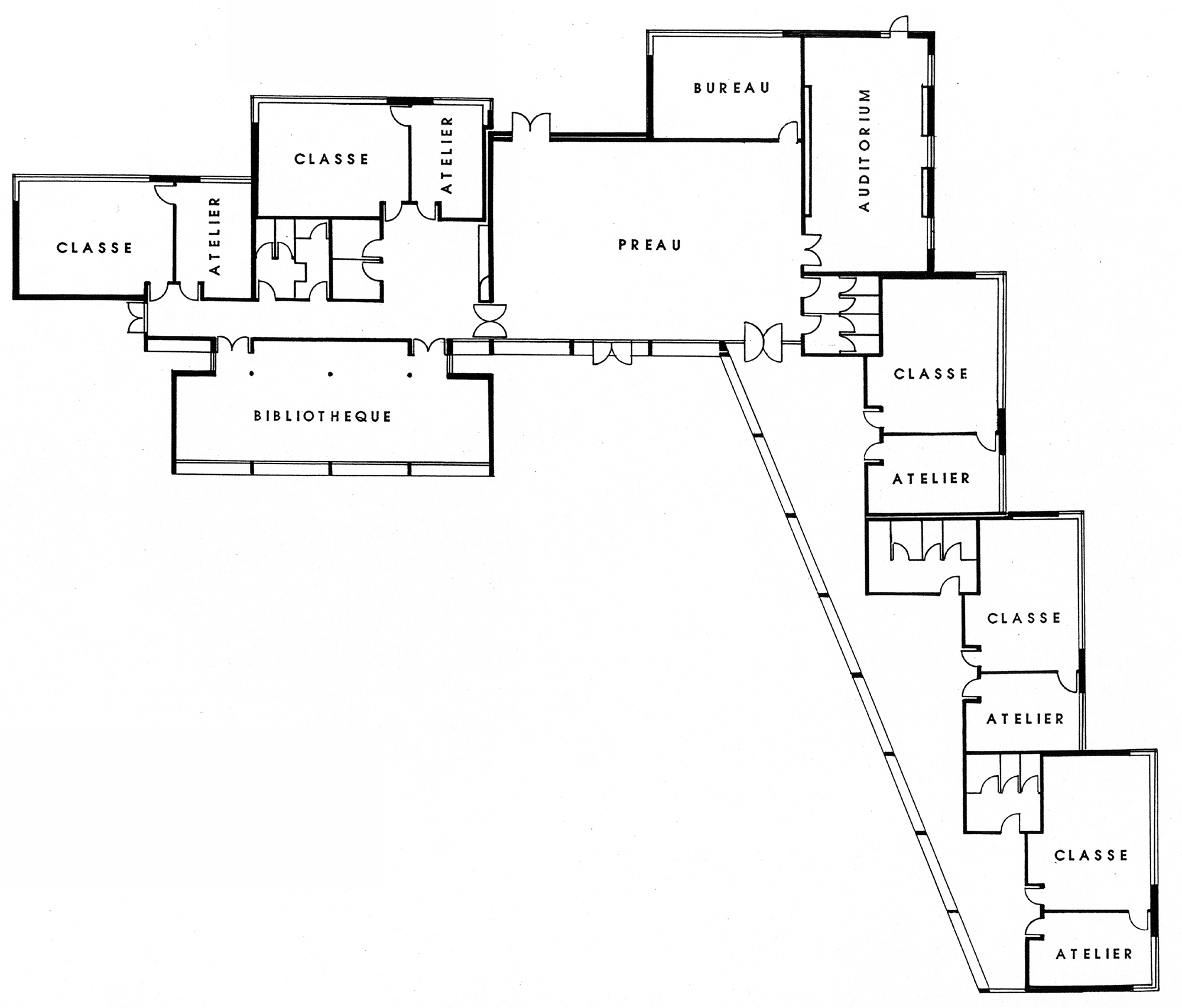

Premises intended for an association of disabled teenagers offering training in construction and horticulture, comprising classrooms, workshops, a library, a projection room and various services
Client: Groupement pour l’éducation et l’adaptation des jeunes handicapés (Association for the education and adaptation of young people with disabilities)
Surface area: 1,100 m² SDP
Budget: €600,000 excl. VAT
A GKP project: Pablo Katz, Pierre Granveaud, Georges Peressetchensky
The institute is spread over the ground floor in an L-shape. One wing houses the library, entrance hall, auditorium and two classrooms, while the other houses the rest of the classrooms and their workshops.
Some of the finishing work was carried out by the students.
