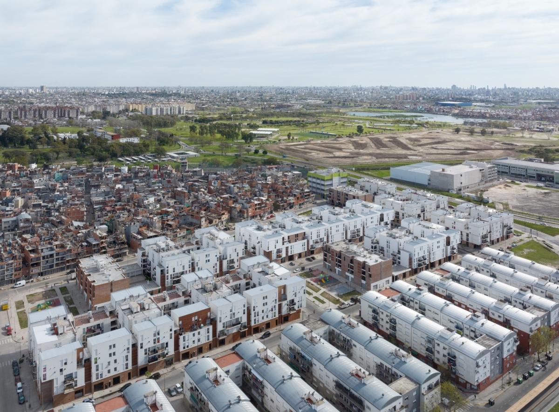
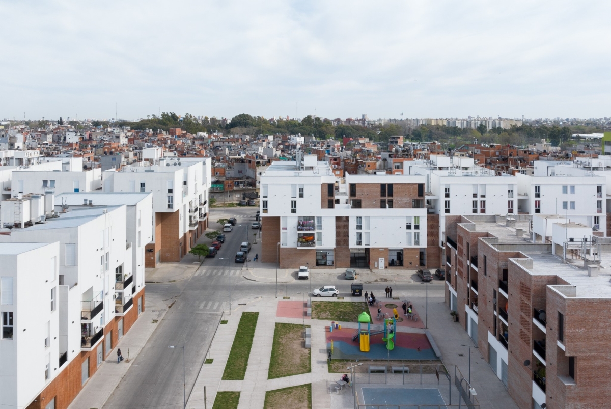
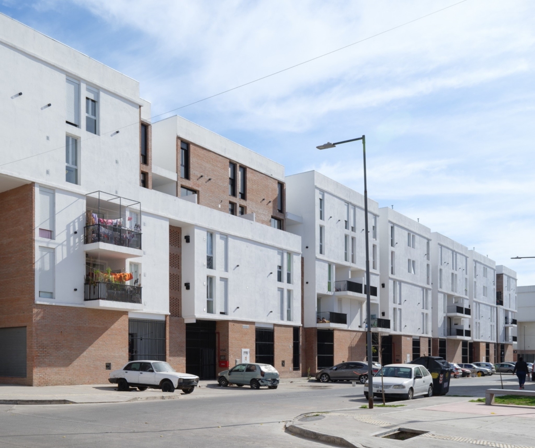
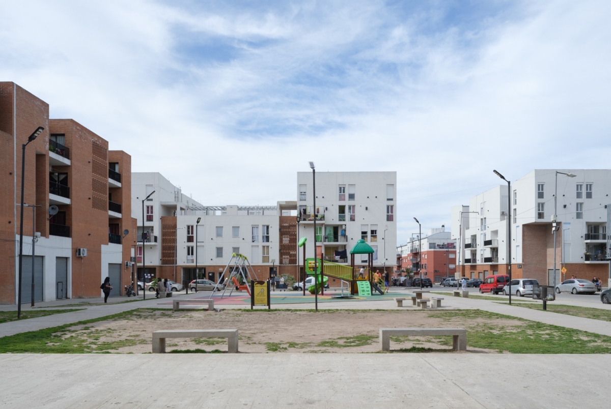
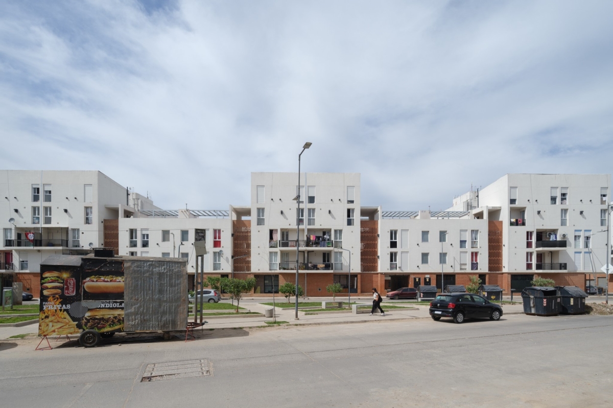
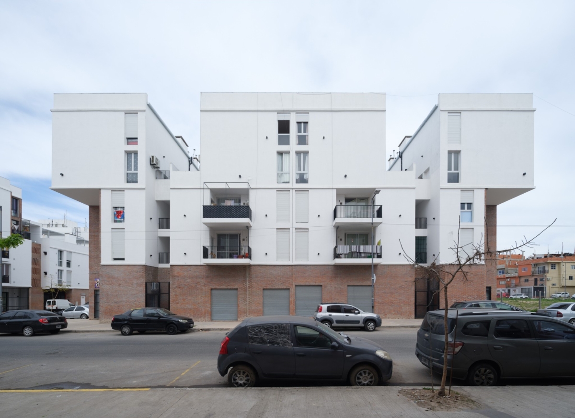
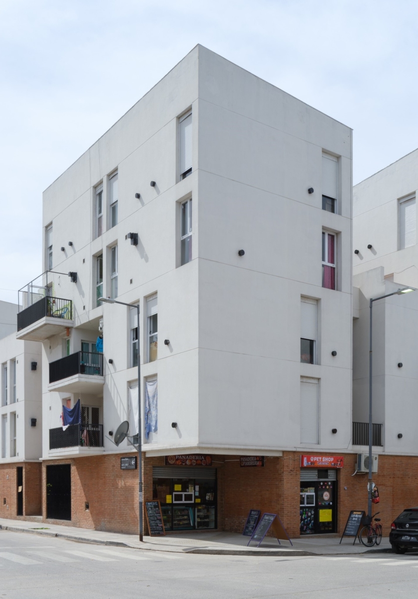
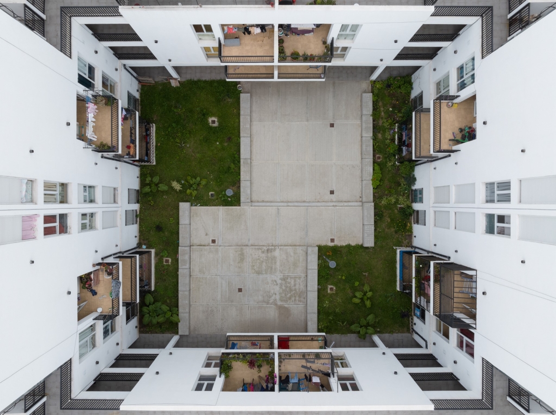
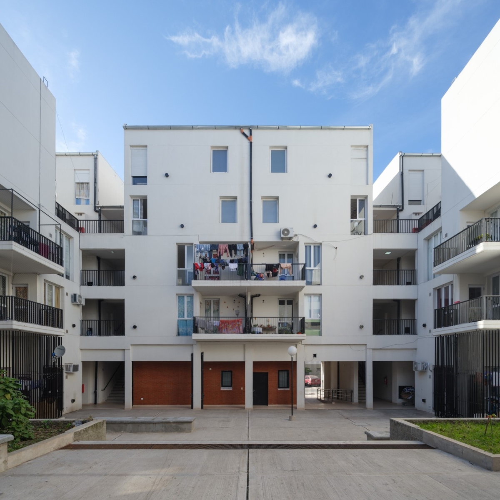
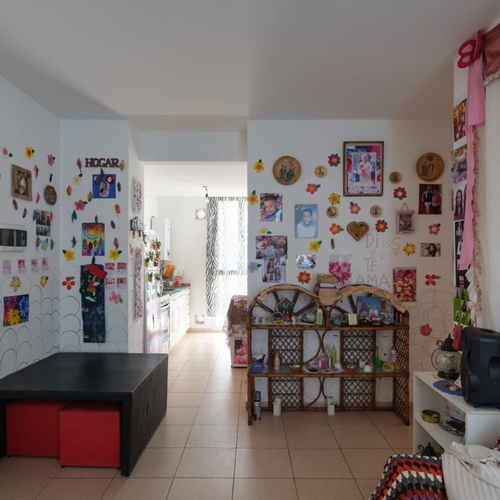
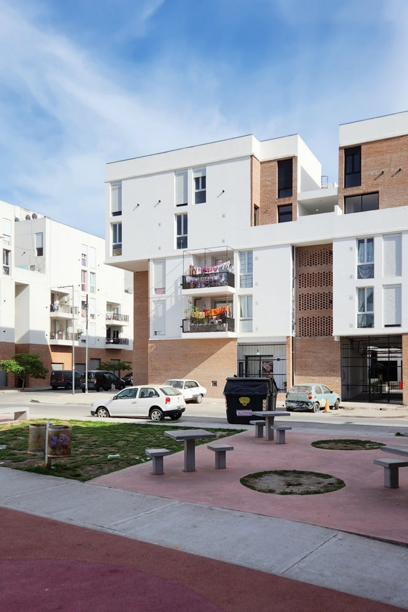
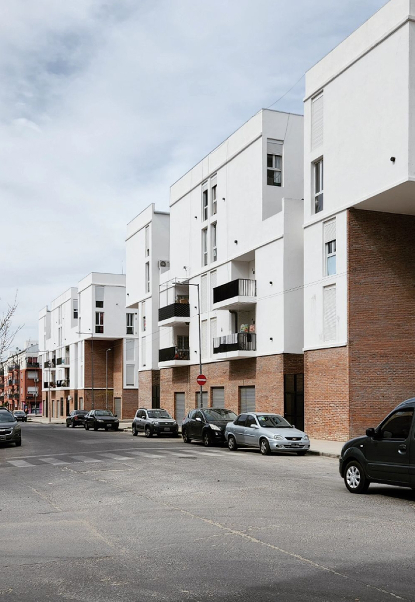
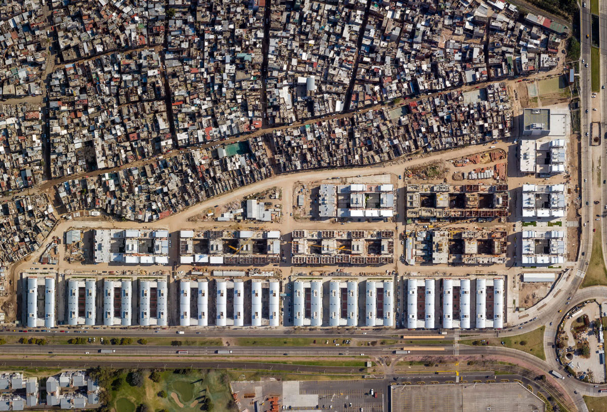
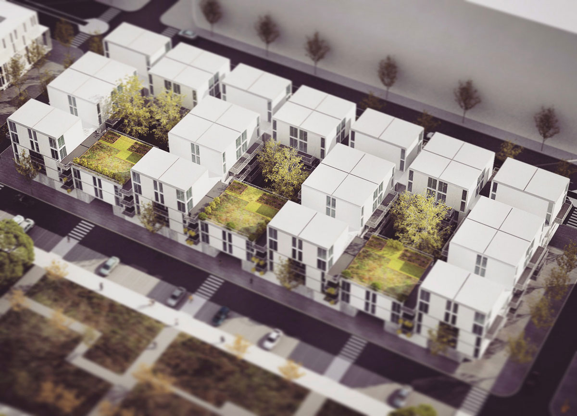
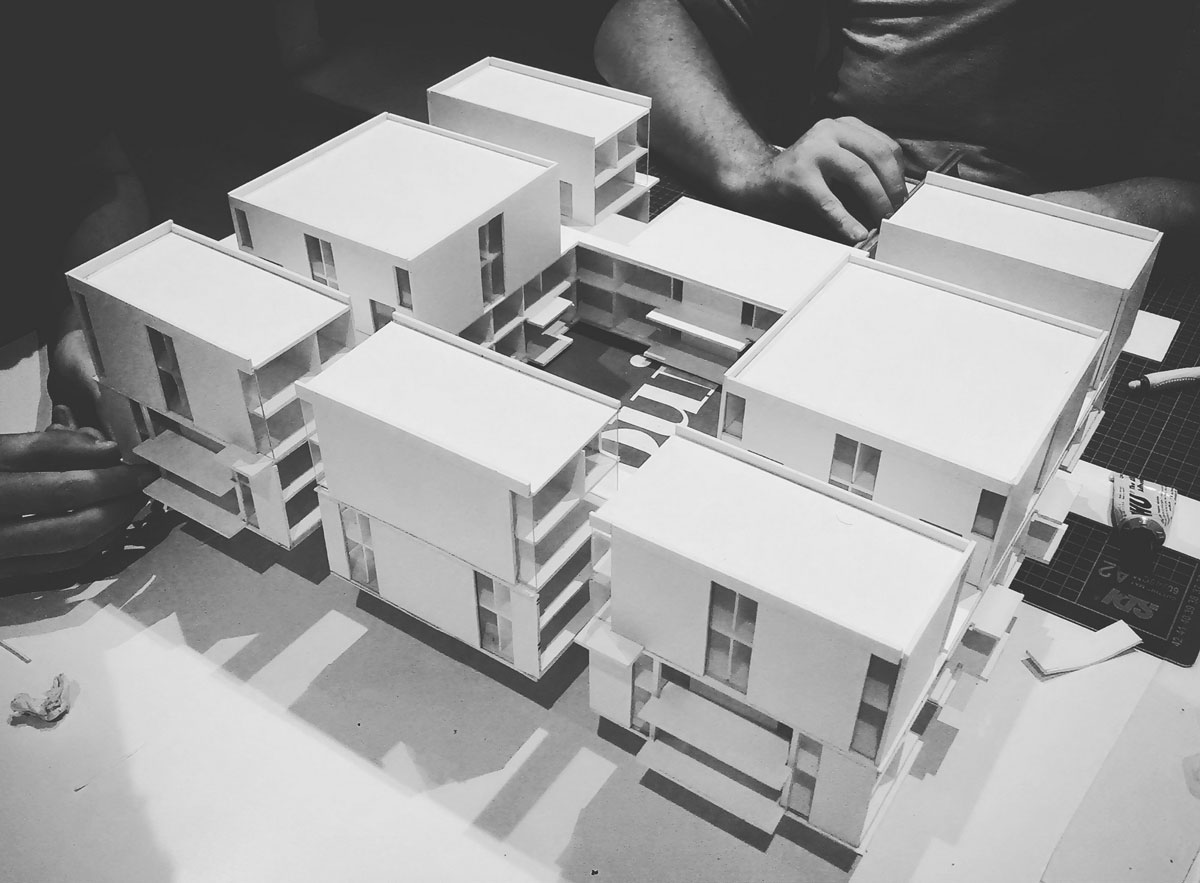
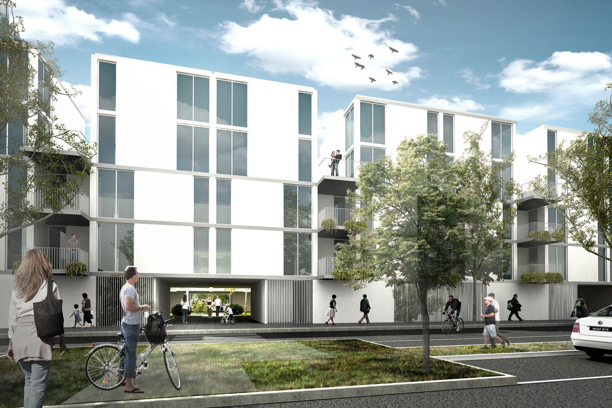
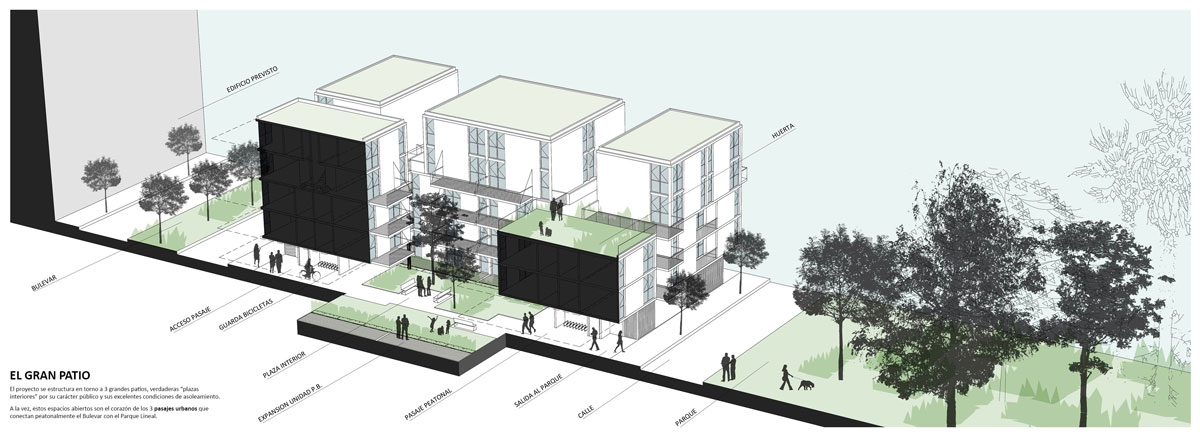
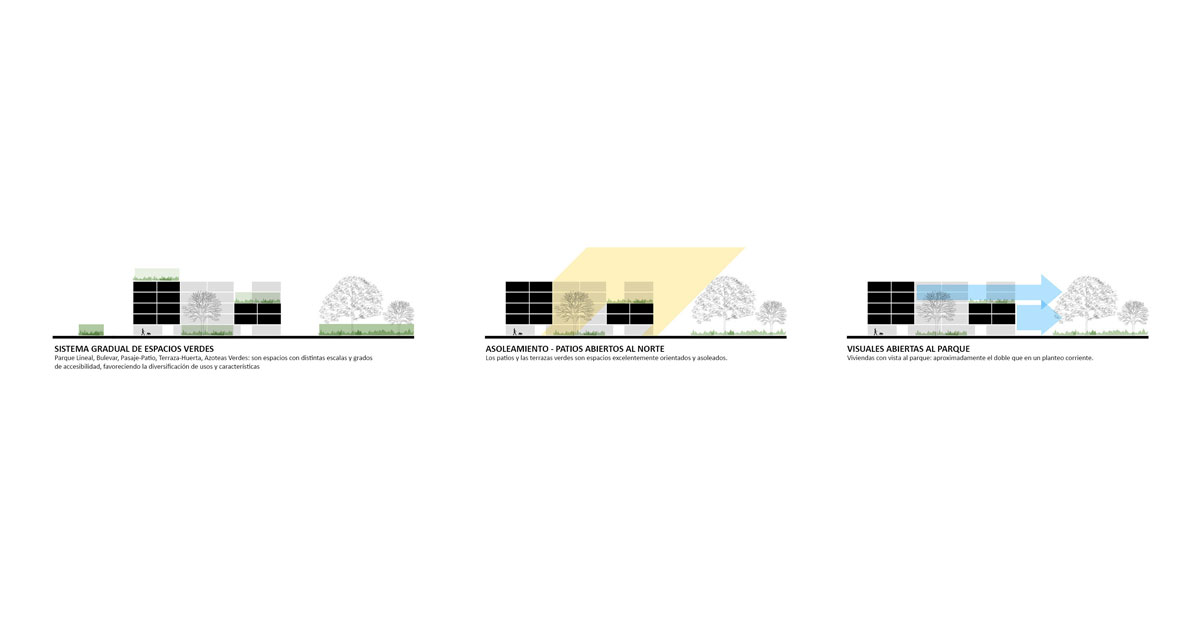
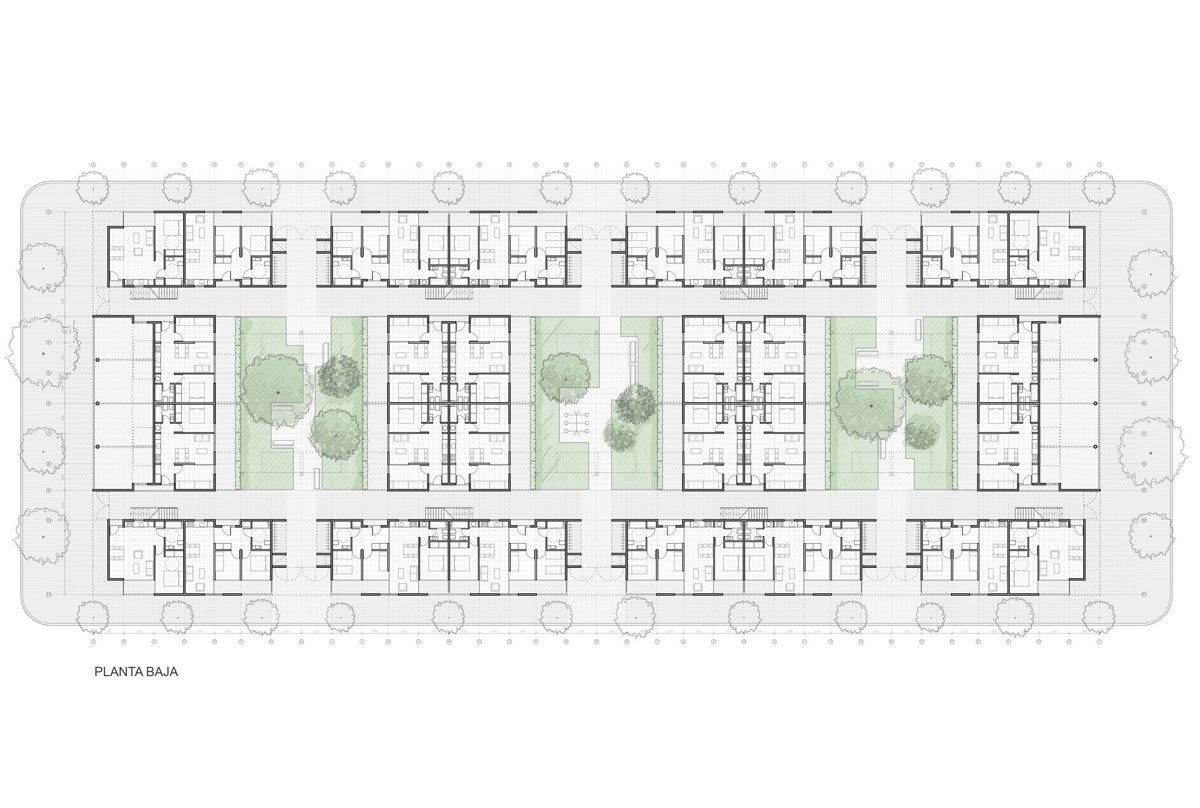
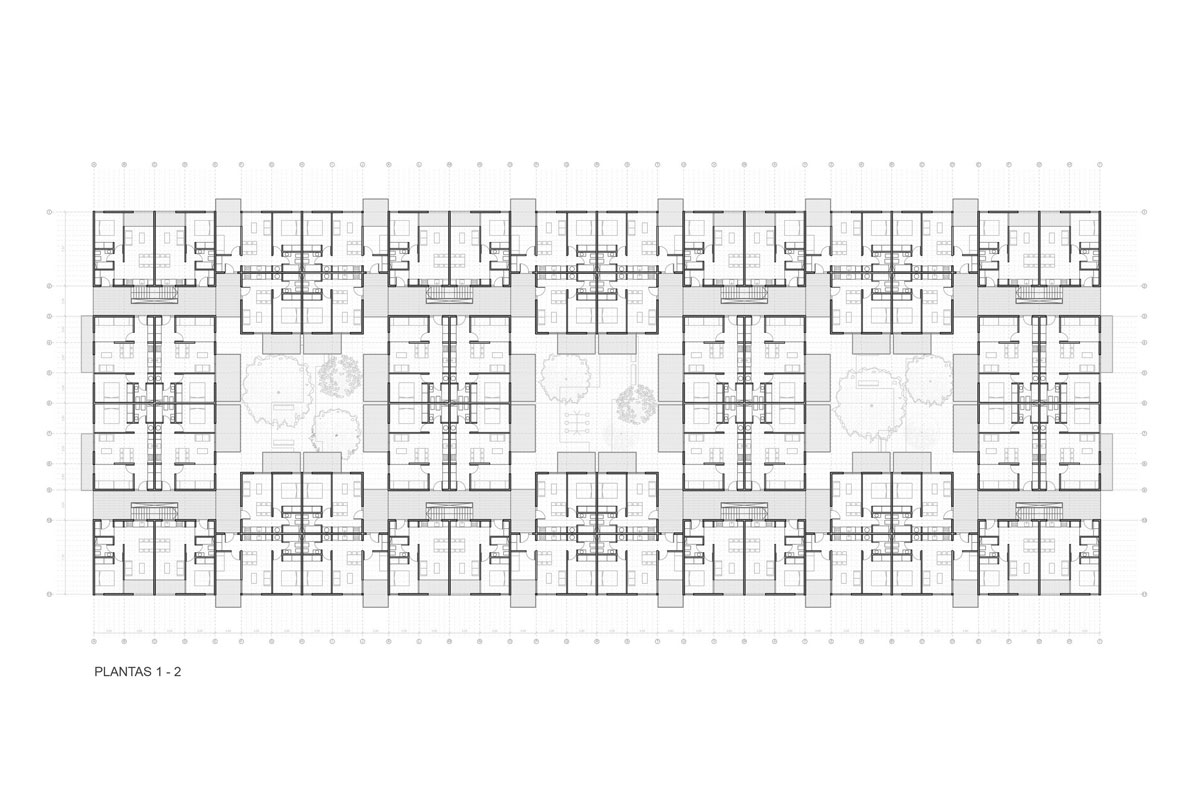
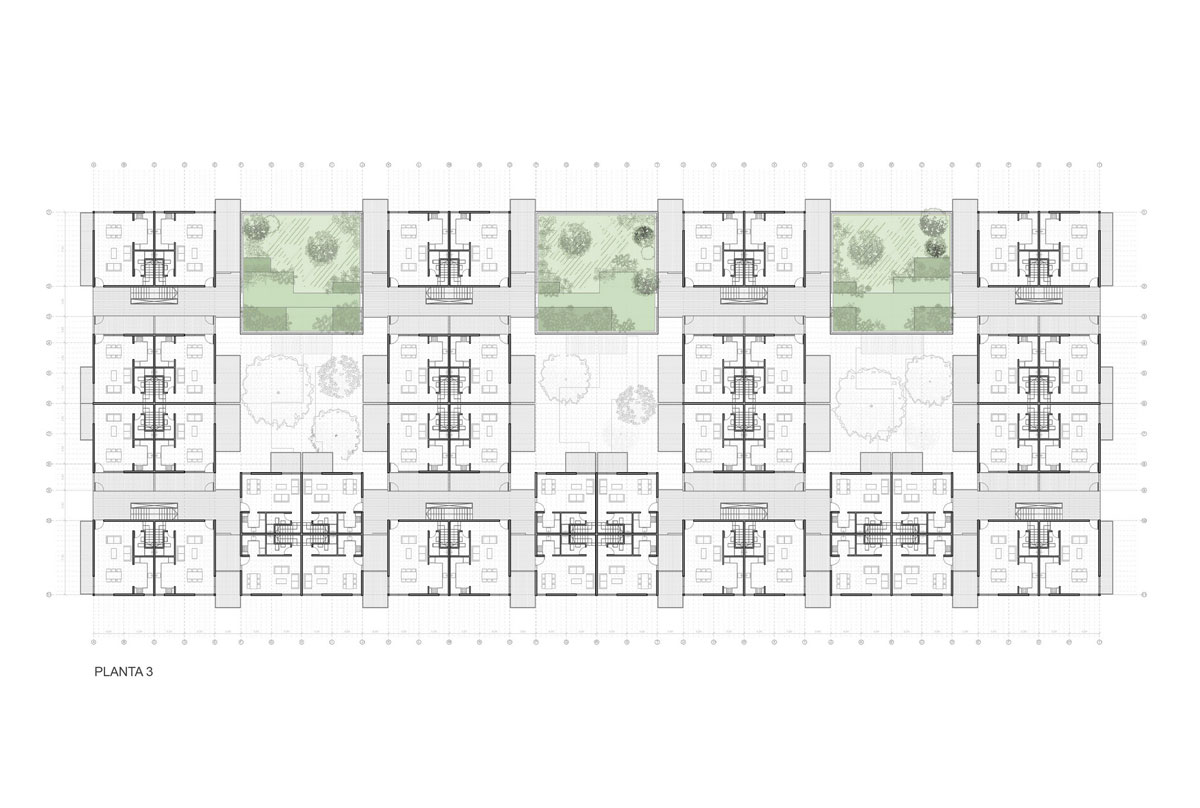
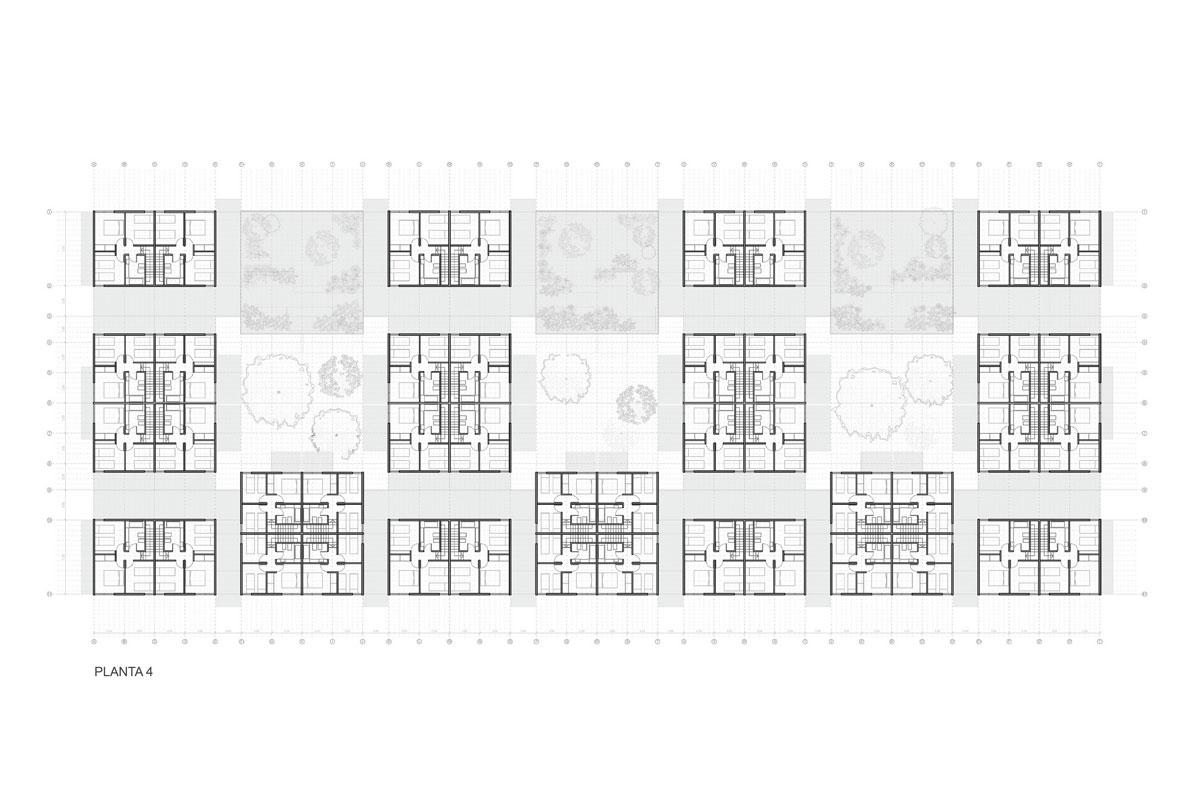
Located in the most neglected sector of the City, the design won by competition consisted of a block of housing units to be inserted in a pre-existing urban grid next to the informal neighborhood “Villa 20”. In a second stance, the residential design was transformed to be implemented in a larger area.
A project by Matías Beccar Varela Arquitecto y Asociados
Client: Government of the City of Buenos Aires
Program: Publicly promoted residential complex. 904 apartments.
Surface area: 80,000 m².
Budget: 120 M U$S
Scope of Work: Project, construction license, bidding documents.
Team: Matías Beccar Varela, Miguel Altuna (associate).
Engineering consultants: Technical Department IVC (Instituto de la Vivienda de la CIudad), FADU/UBA (School of Architecture and Urbanism, University of Buenos Aires)
Photographer: Javier Agustín Rojas.
In the City of Buenos Aires, slums and settlements represent the only segment with demographic growth in recent decades. According to the last census, between 2001 and 2010 there was a 52.3% increase in their population. This situation contrasts sharply with the reality of the census of the City, whose population has remained stable at 3,000,000 inhabitants for 65 years.
Villa 20 is located in the southwest of the city, in the neighborhood of Villa Lugano, and ranks fourth among the most populated slums. The call for competition was part of an Urbanization Plan that aimed to reconstitute the urban layout of this sector, while establishing a dialogue with the present state of the building and social fabric of the Villa.
The fundamental decision of our project was to structure the construction of the units around three large courtyards. These courtyards are of such dimensions and characteristics that they could well be called “interior plazas”. With their 17 x 17 meter base, they open up even more from the second floor, freeing one of their sides. In this way we seek to establish a good connection with the future linear park located to the north and at the same time provide a better orientation for as many homes as possible. This is the heart of our project.
Each of these courtyards has an access to the Boulevard and another, at the opposite end, to the future Linear Park, constituting a real urban passage. In this way the block is perforated by three passages that connect its longest sides and whose public character favors the integration of the neighborhood. The “urban passage” crosses the “large courtyard” through its center, giving it public vitality and at the same time maintaining the relative privacy of the surrounding units, 8 meters to each side.
Above the second floor, the three courtyards open completely towards northwest. Coinciding with these openings we place large vegetable terraces where urban horticulture and all types of use (productive or recreational) can be practiced, thanks to the good sunlight and the more secluded nature of these communal spaces.
In this context of urban clarity and maximization of the qualities of sunlight, natural ventilation and spatial definition of the complex, the housing units are resolved in a simple system that more than meets the tight requirements of the program.
