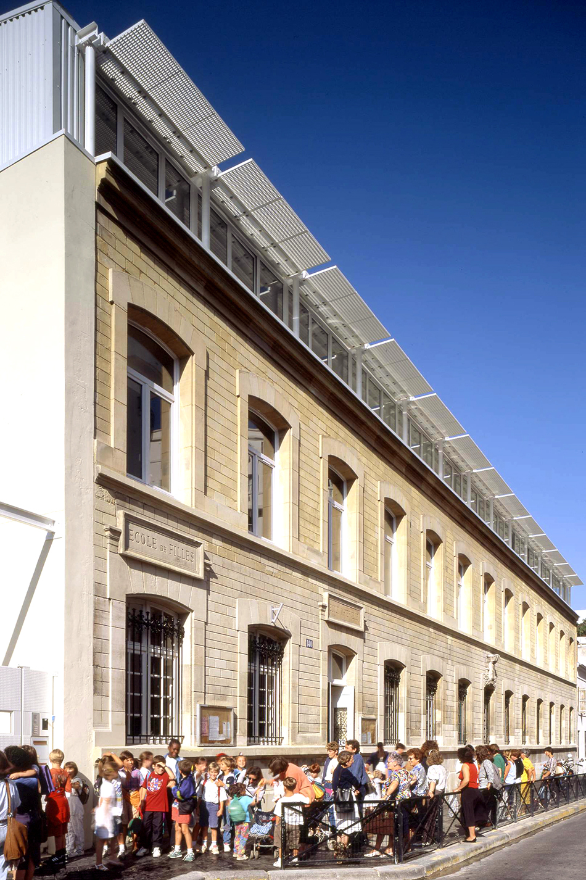
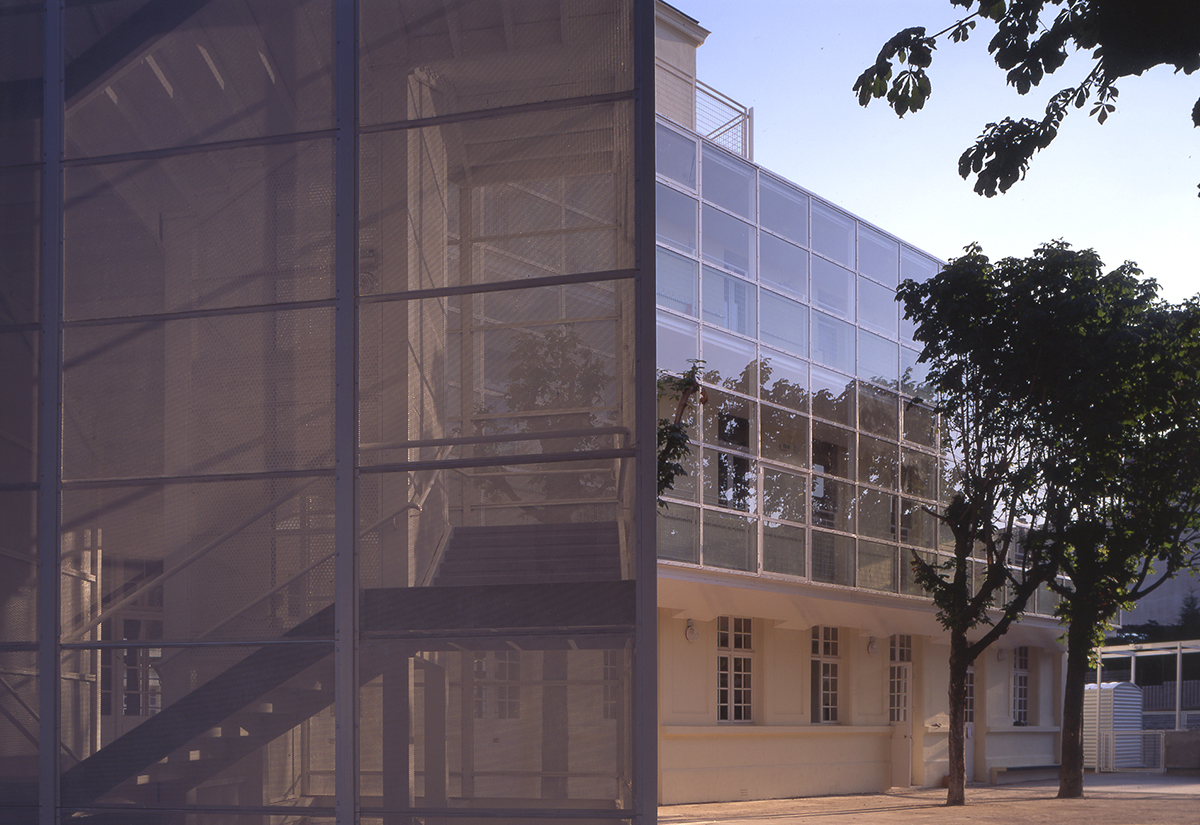
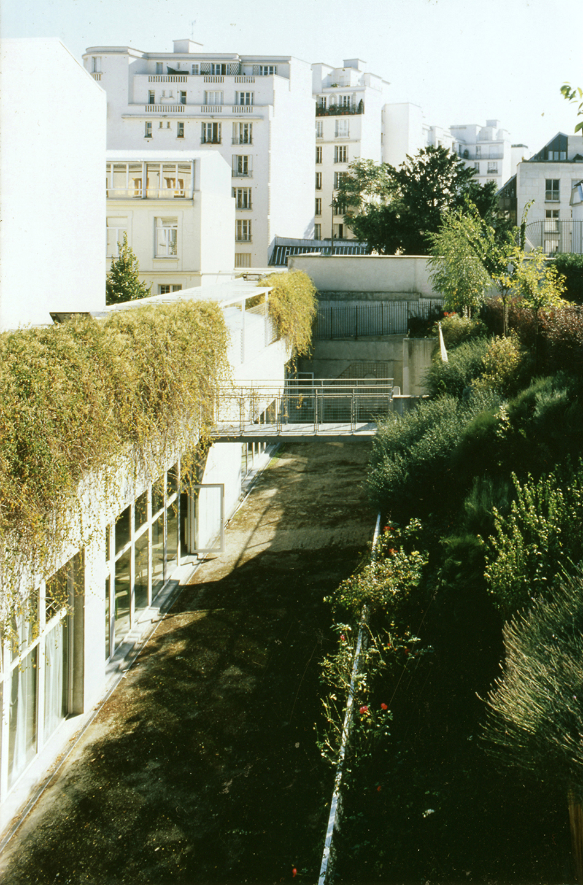
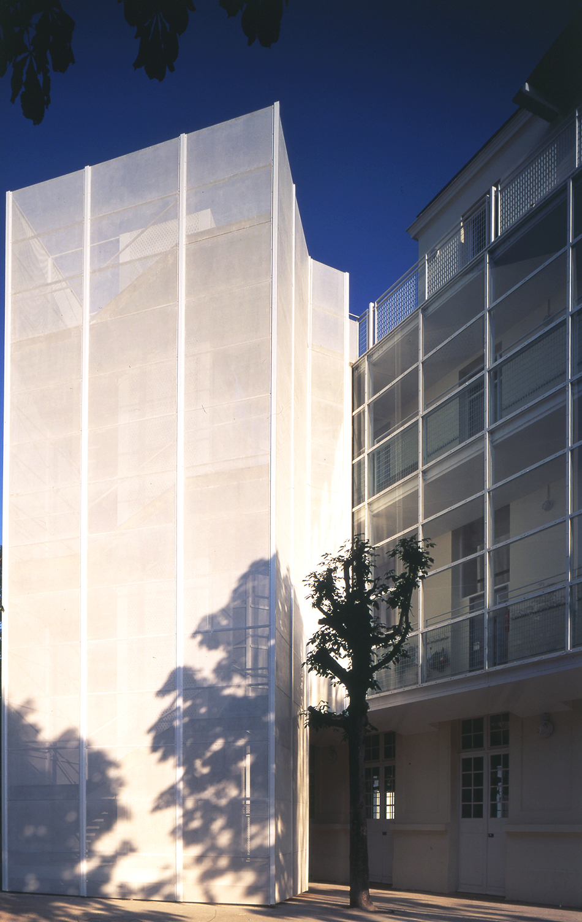
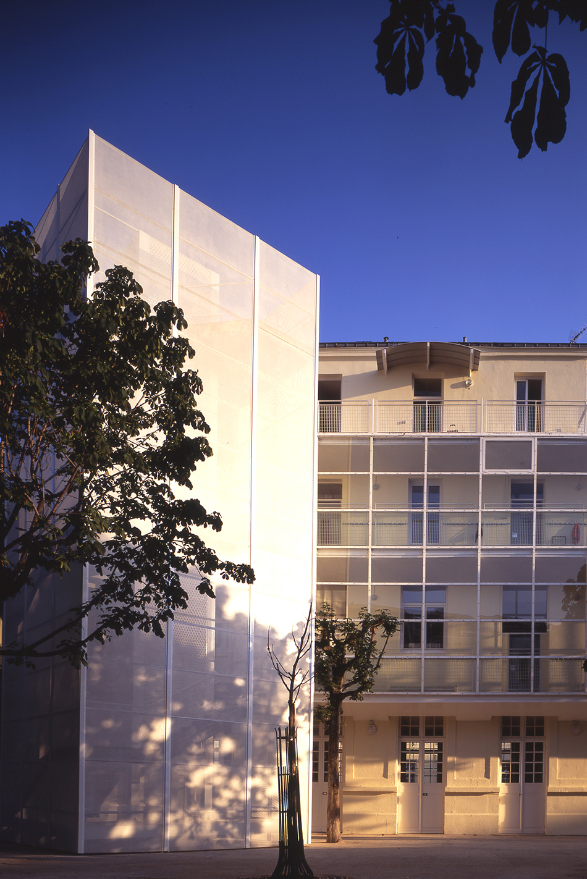
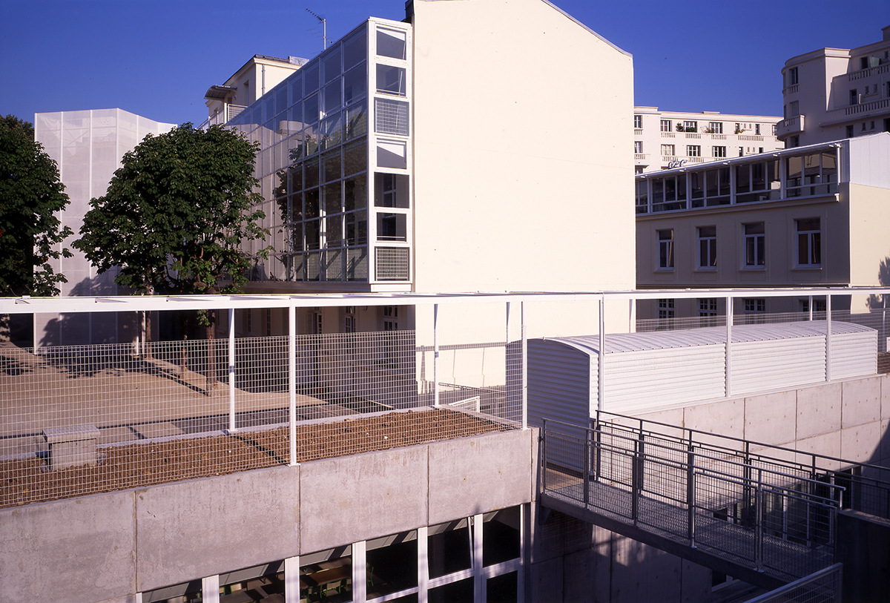
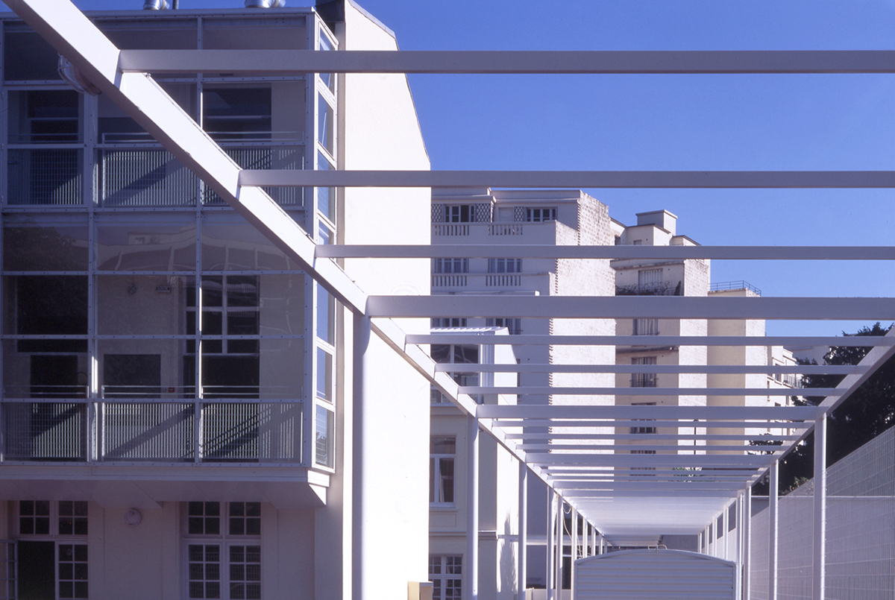
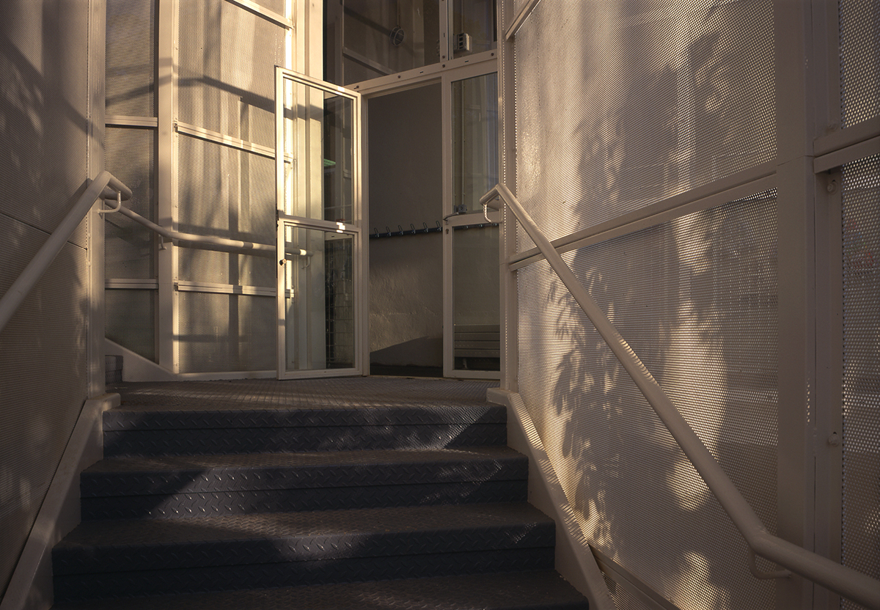
The renovation/extension of the Léon-Maurice Nordmann school complex was intended to bring a Jules Ferry school up to educational and safety standards. We created a metallic extension and a ground floor at garden level. It comprises four classrooms, two workshops, a library and a canteen that can seat 450 people. We also created a public pedestrian walkway with green spaces between Rue L.M. Nordmann and Boulevard Arago.
Client and developer: City of Paris, DASCO, Parks and Gardens
Delivered: September 1991
Surface area: 3,200 m²
Cost of works (1991): €4 million excl. VAT
Mission: Complete MOP
Engineering: BETOM
A GKP project: Pablo Katz, Pierre Granveaud, Georges Peressetchensky
