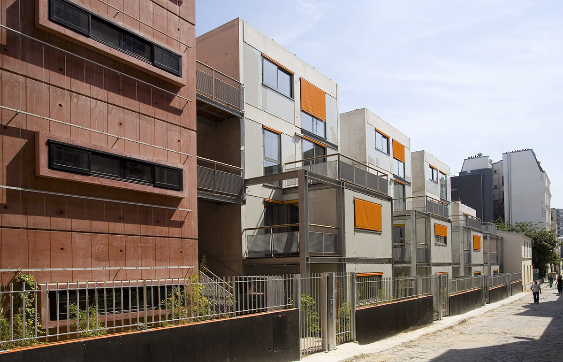
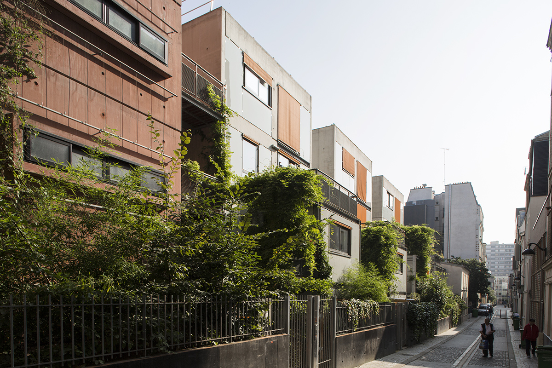
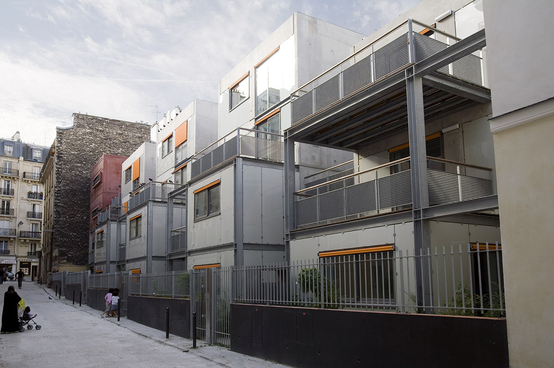
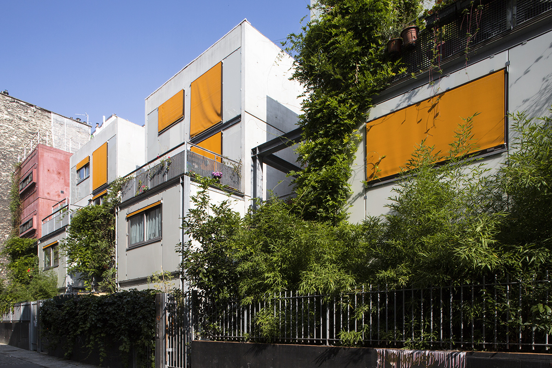
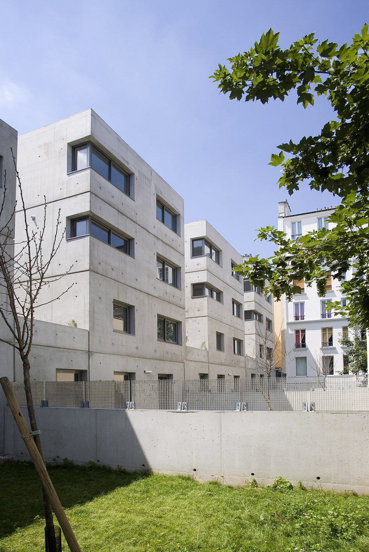
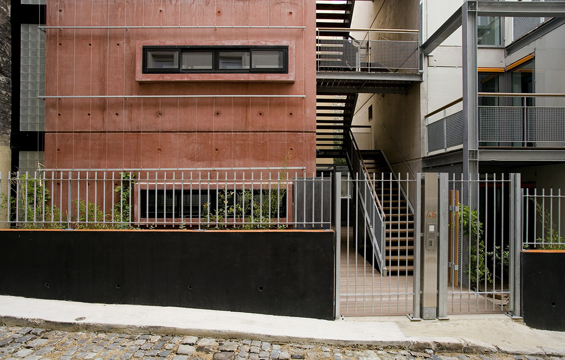
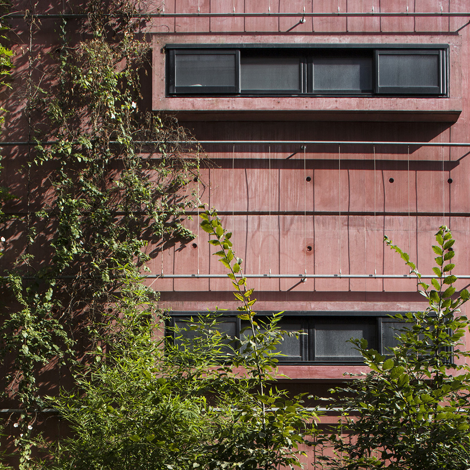
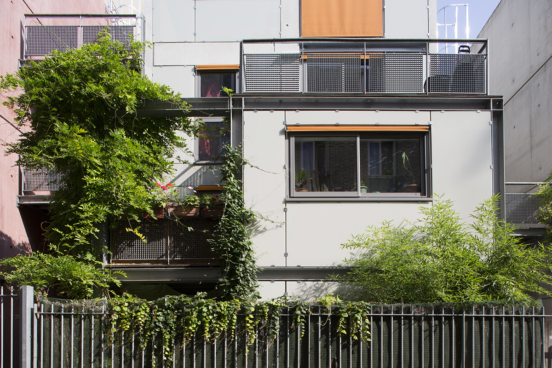
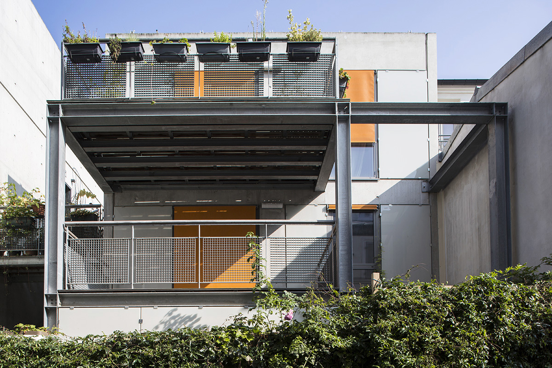
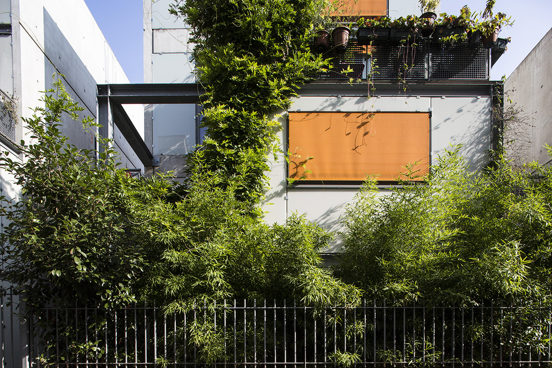
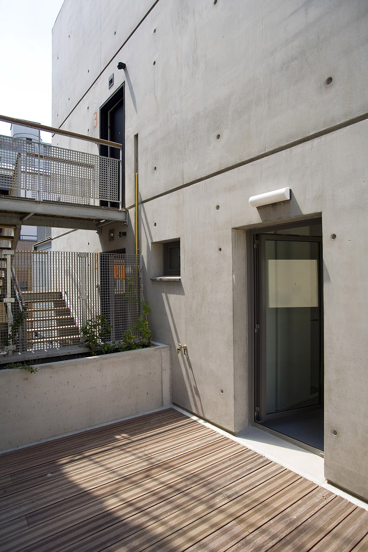
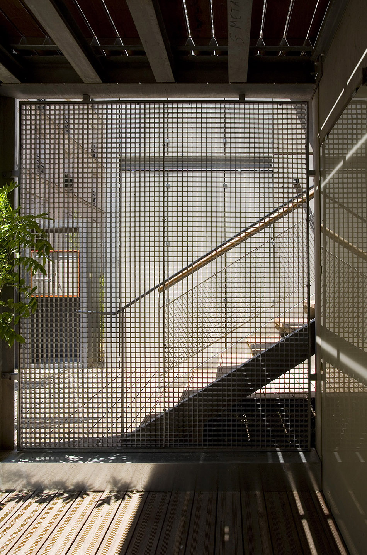
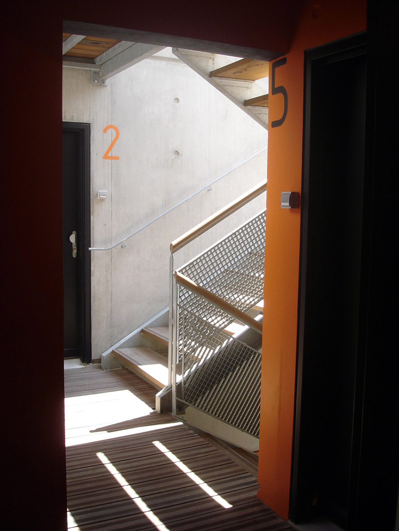
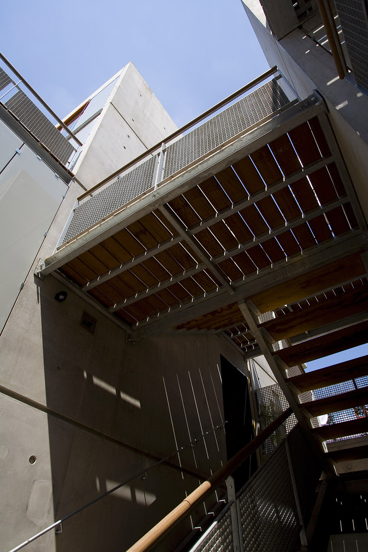
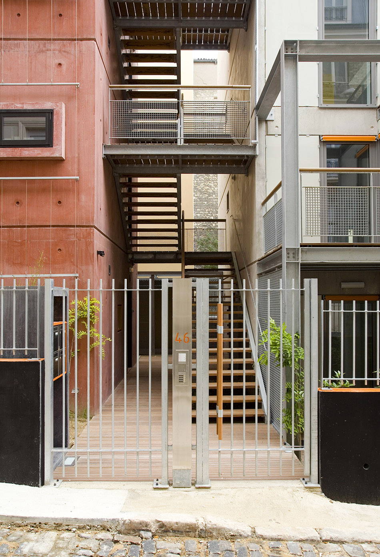
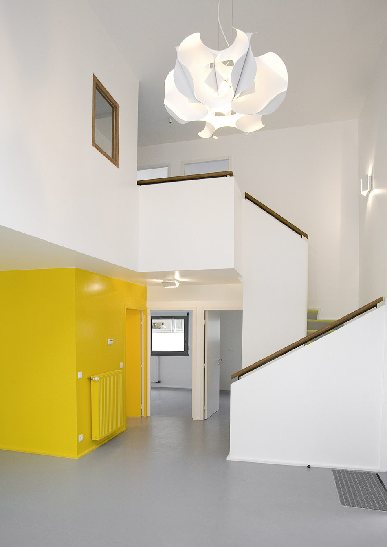
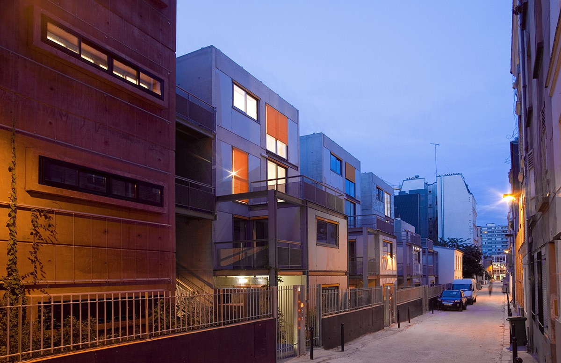
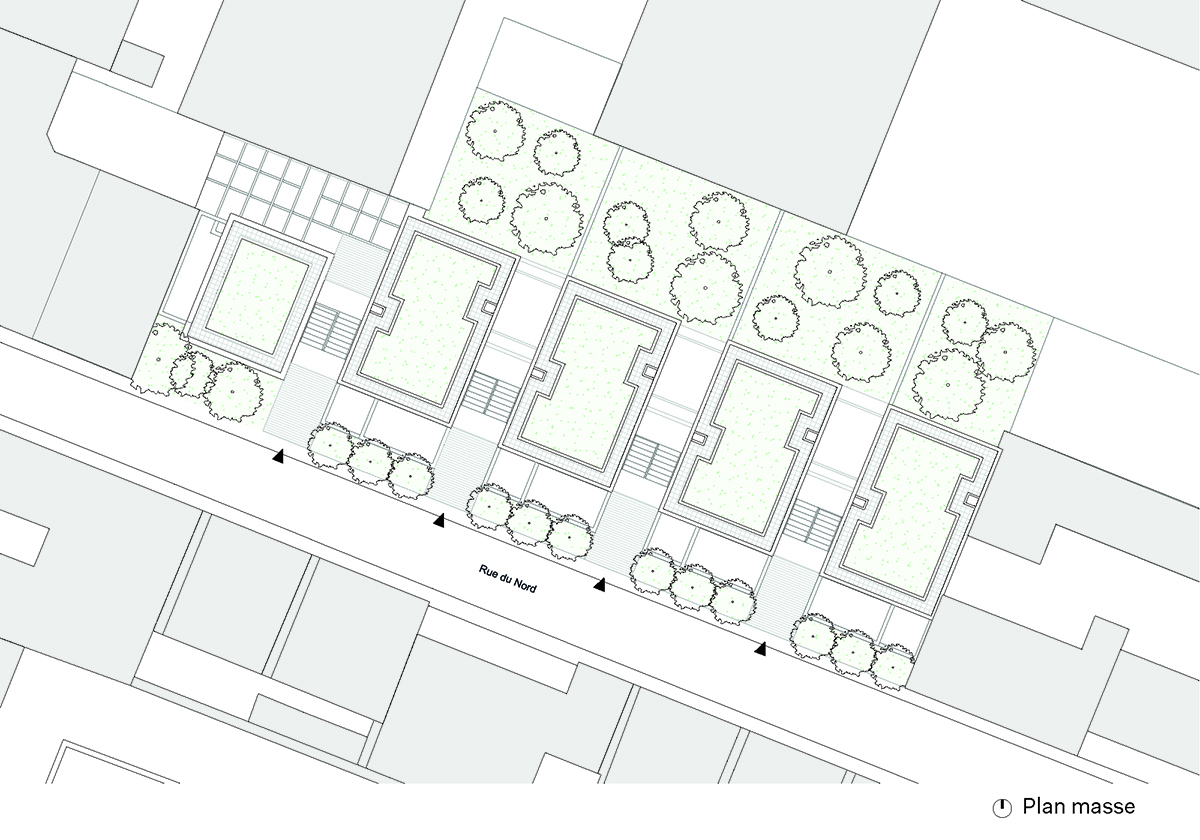
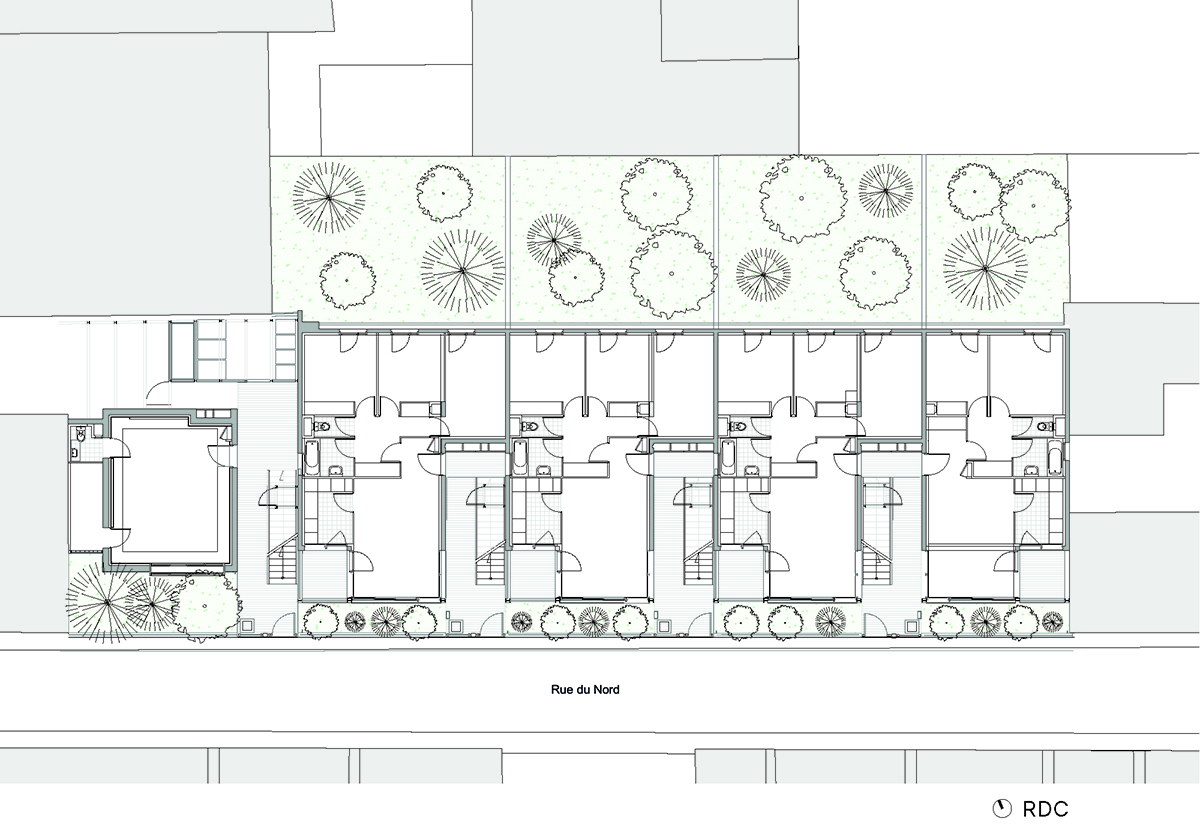
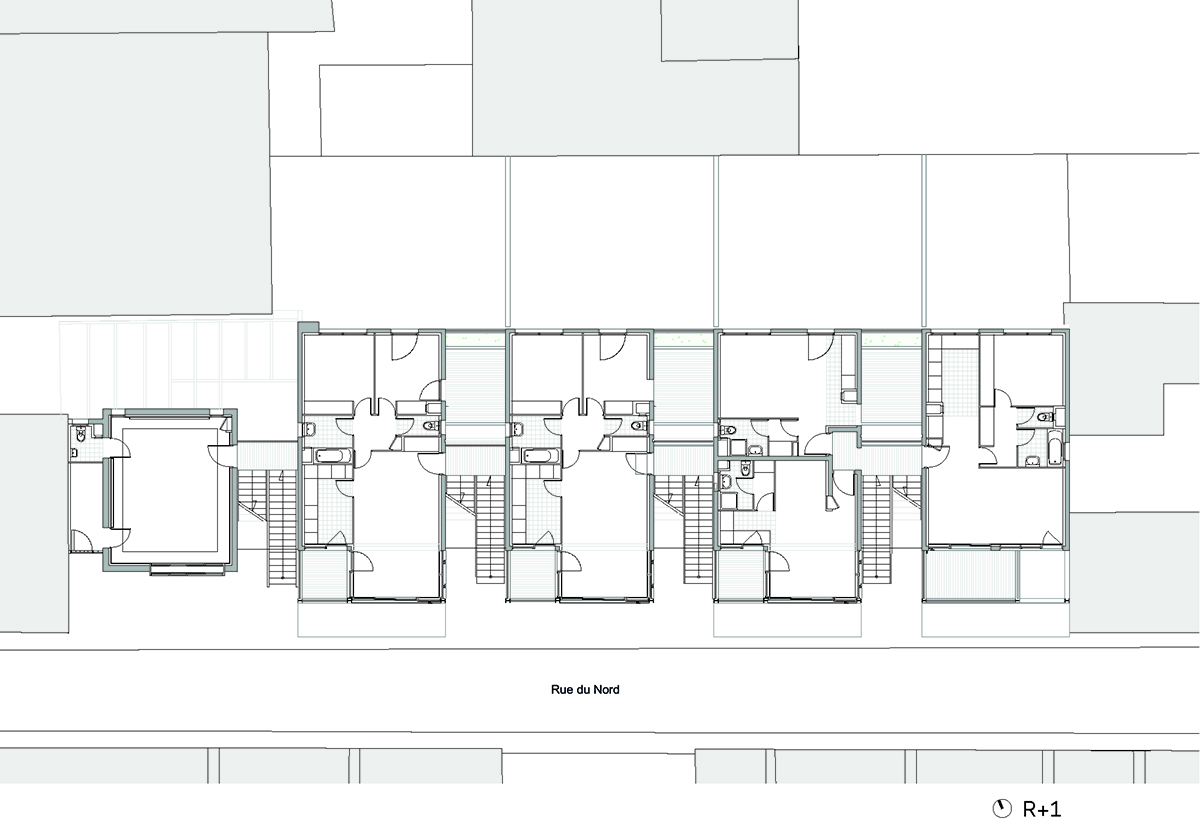
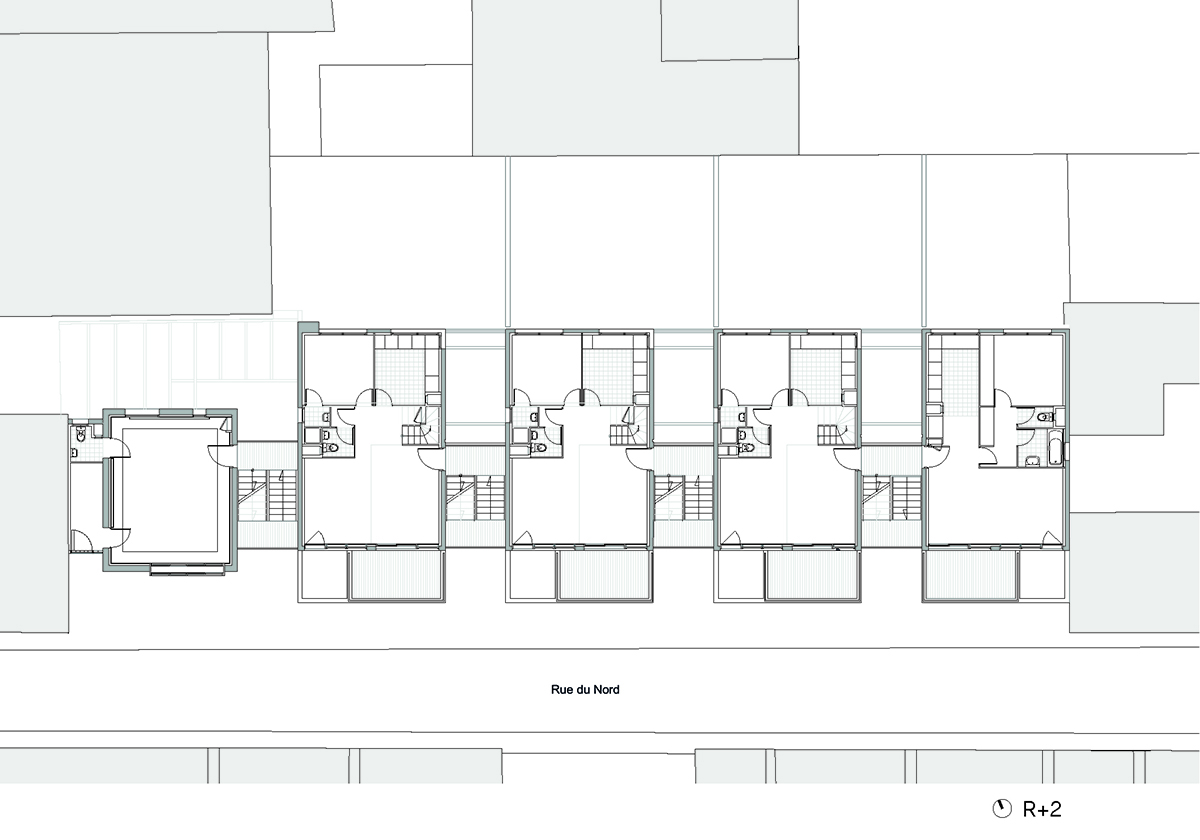
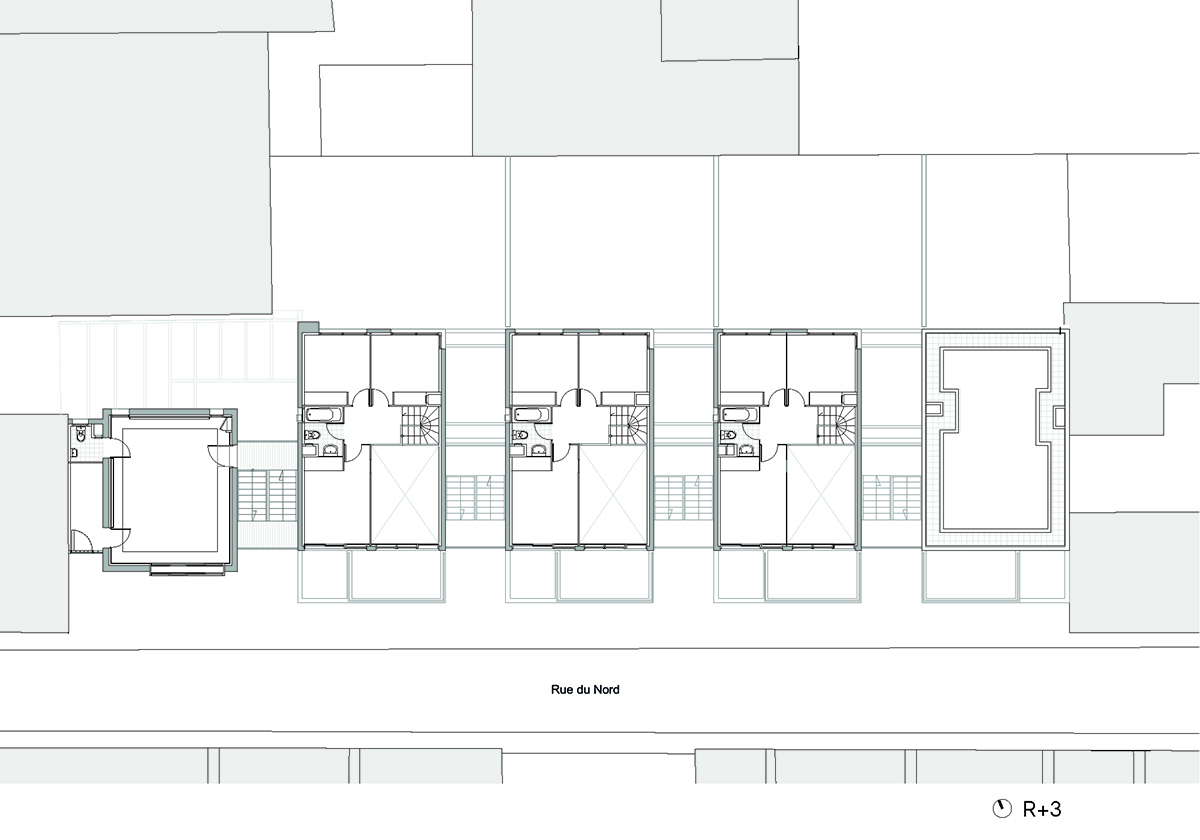
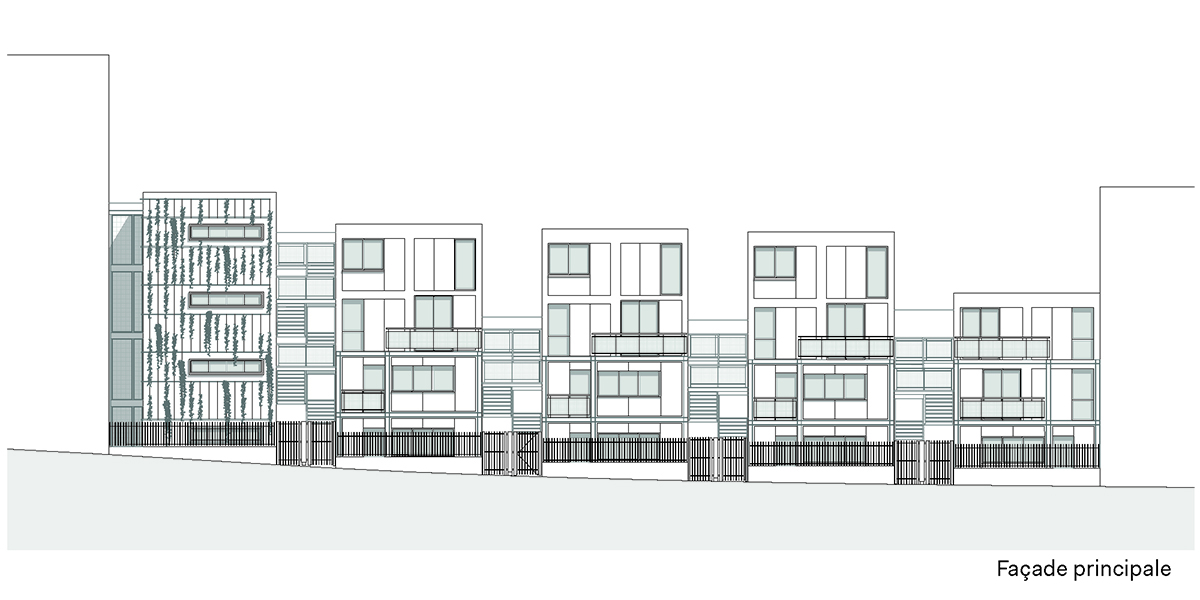
Due to the narrowness of the North Street, the project aims to create a ‘breathing space’. The buildings have been set back from the alignments, allowing for a vegetated area to expand the public space. The program consists of 5 blocks that create transparency between the street and the garden.
Client: SIEMP
Programme: Creation of 13 homes and 4 workshops for musicians
Surface: 1 007 m²
Budget: 1 866 500 € + VAT
Certification : HQE
The connection with the neighboring buildings took into account the respective clearances of the existing buildings.
All the artists’ workshops were grouped into a single building, which allowed for optimizing and reducing construction costs and adopting a more effective approach to acoustics, preventing the transmission of noise between the musicians’ workshops and the residential units.
The residential units were divided into 4 blocks of 3 or 4 units with direct access from the outside, and they had the characteristics and scale of grouped townhouses or intermediate housing.
All the residential units had an integrated planning approach and, without exception, included outdoor spaces, terraces, or gardens.
A sustainable development approach was applied, and energy efficiency goals were set.
In general, the aim was to give this project a strong vegetal presence. The gardens and planters were planned and delivered planted. Climbing plants were planted at the foot of the facades to allow them to grow above them. In the artists’ studios, stainless steel cables were installed to encourage plant growth.
