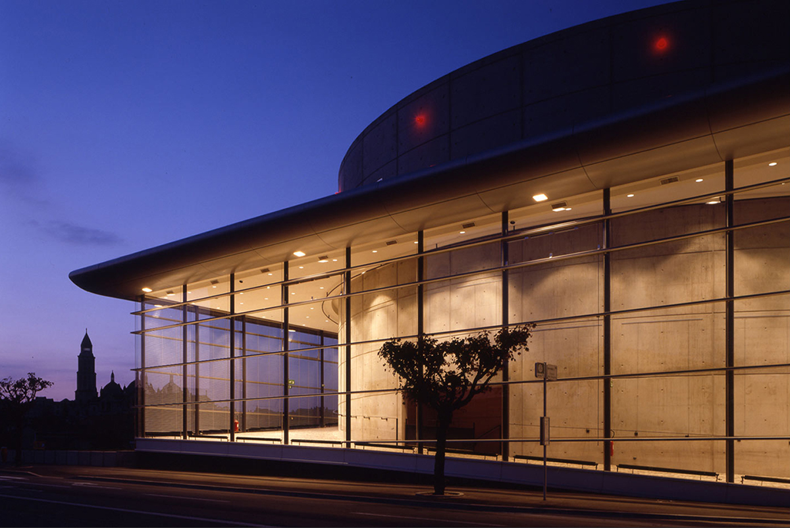
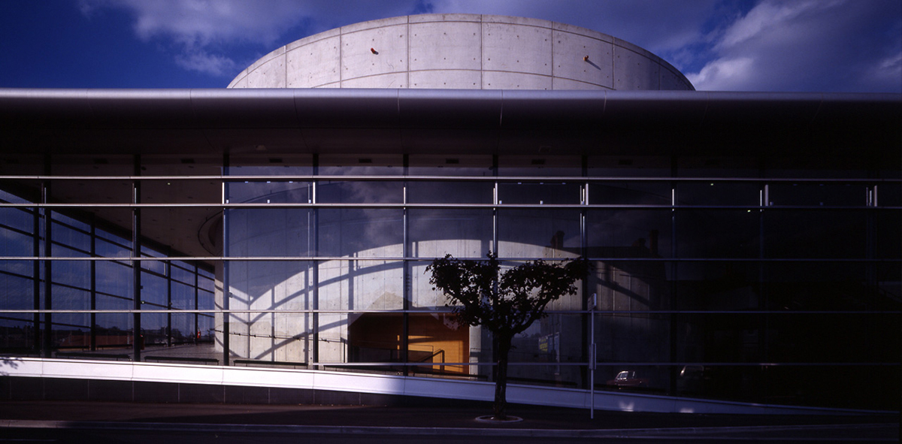
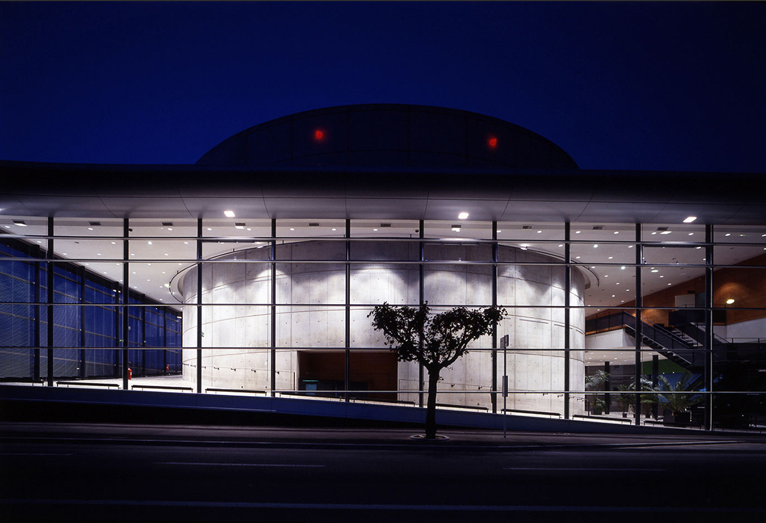
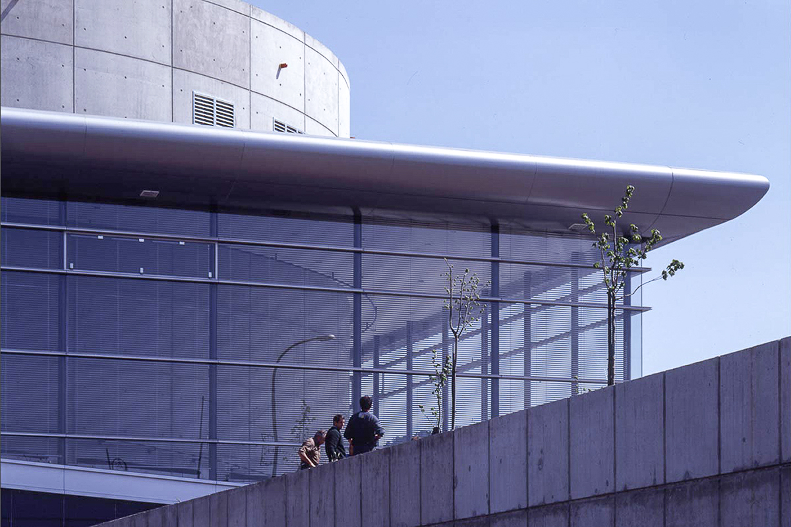
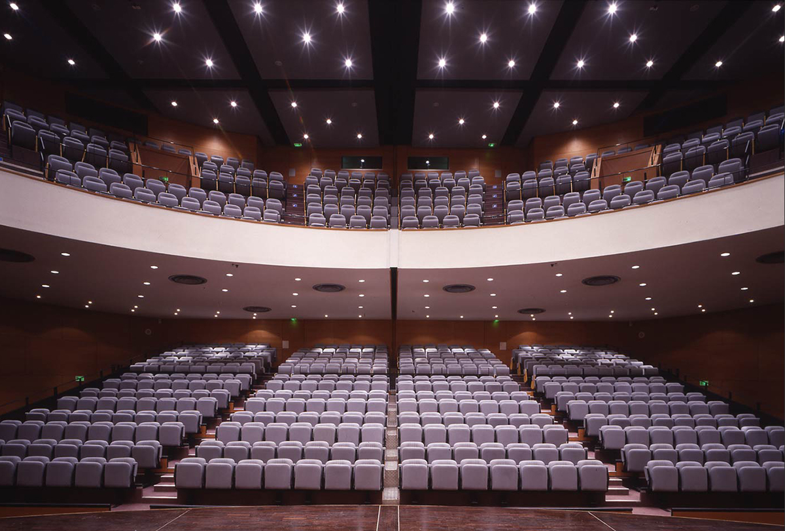
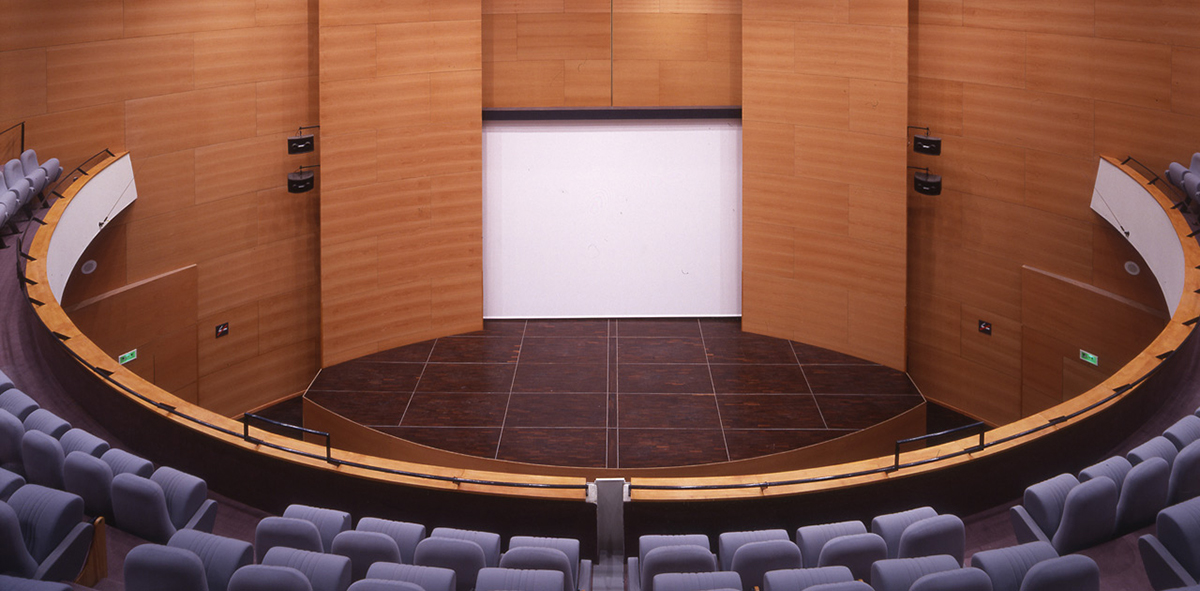
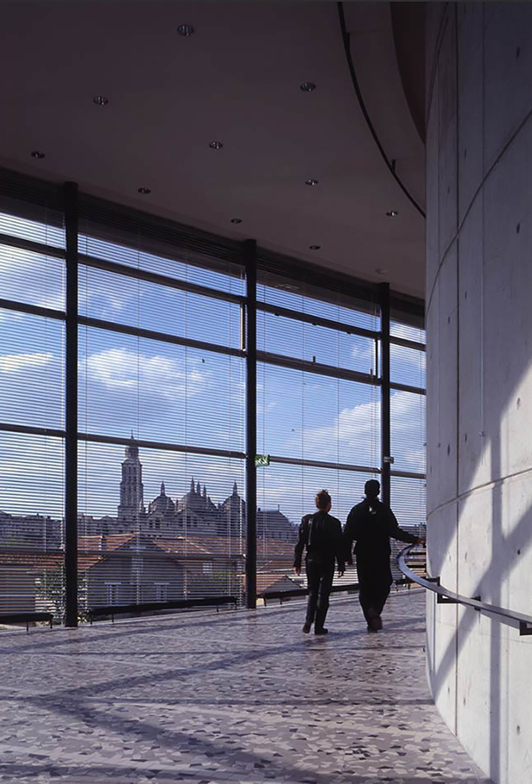
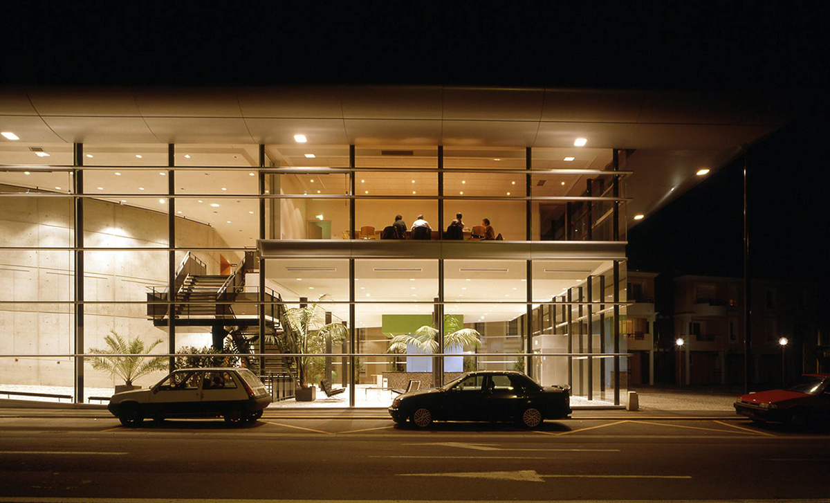
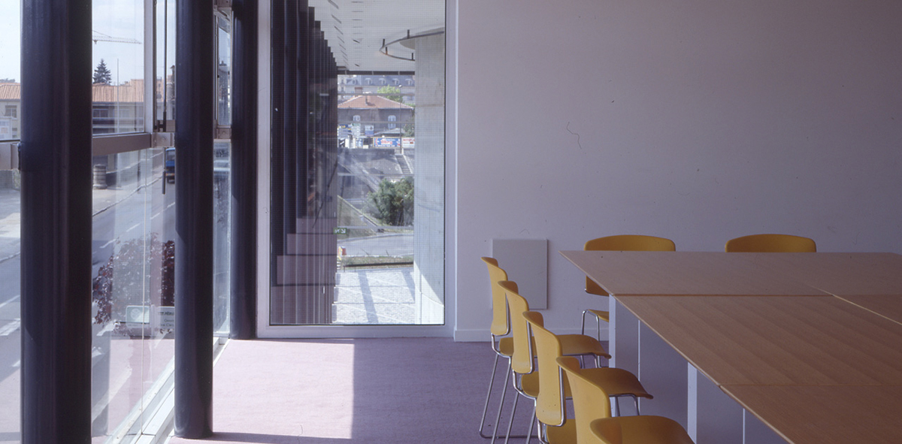
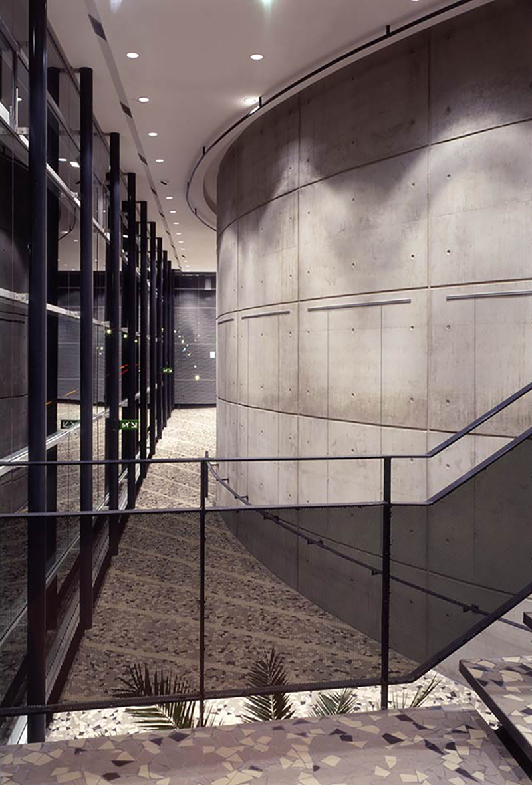
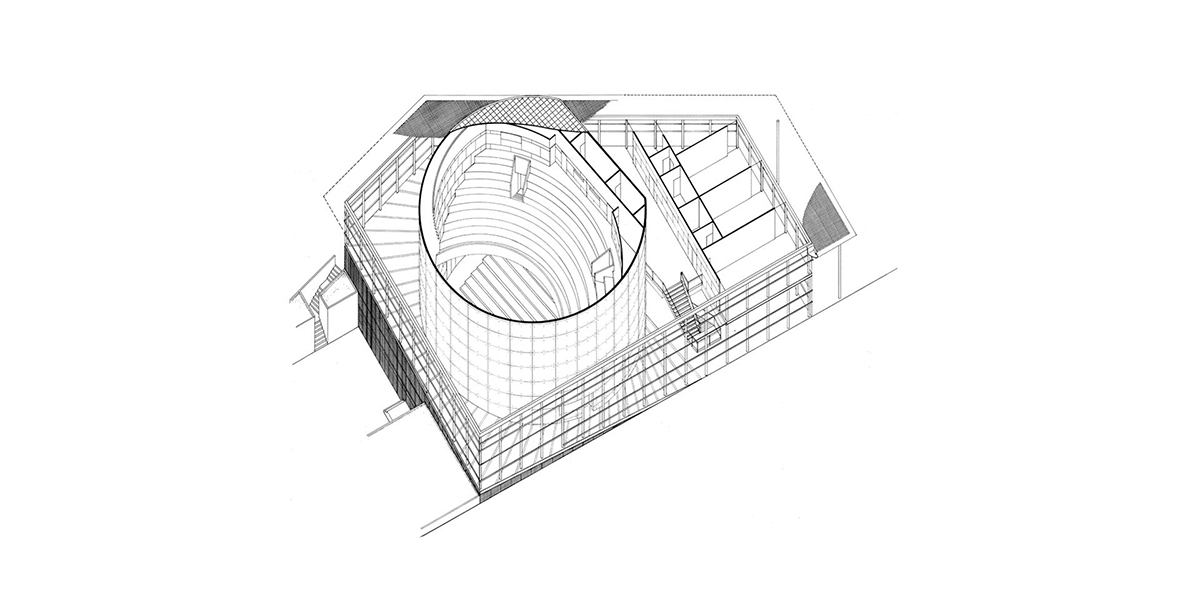
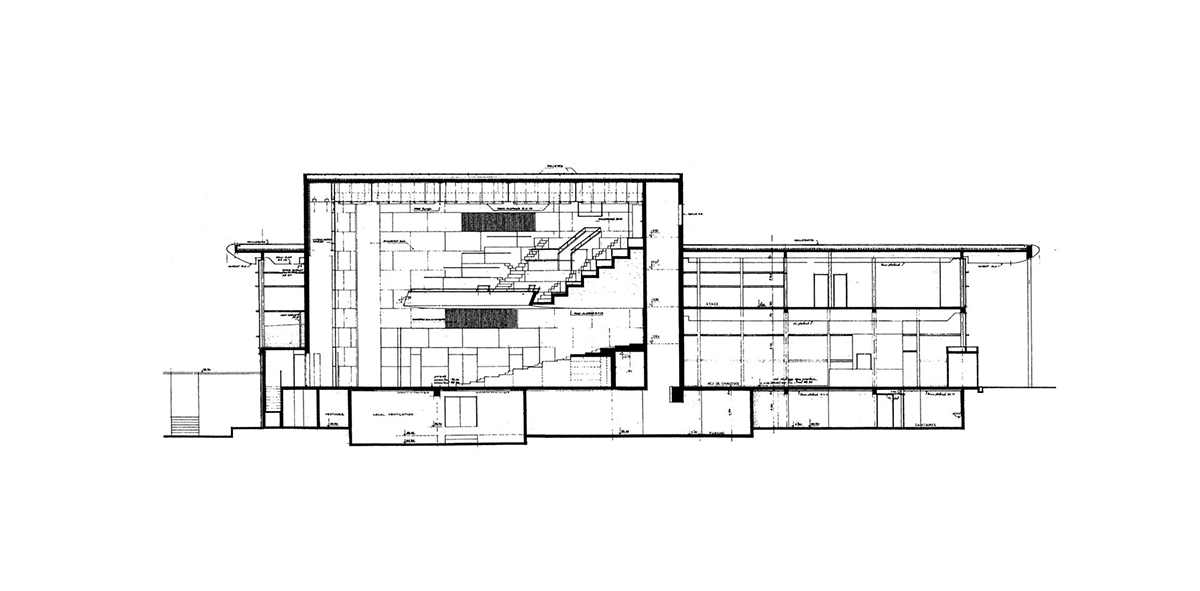
Located in a lower district of Périgueux, near the Isle River, the irregularly shaped site offered an unobstructed view of the Saint-Front Cathedral. The congress center hall, with a capacity of 700 seats, was designed to be divided into two separate spaces.
Client: Ville de Périgueux – DDE de la Dordogne
Programme: Convention Centre
Surface: 3 500 m²
Budget: 8M € + VAT
Mission: complete mission, RT 2005
As winners of the architectural competition, we came up with an extremely clear design. A concrete cylinder is enclosed in a trapezoidal volume of suspended glass and a roof with a wide metal overhang.
Inside this volume, the spatial concept consists of a wide ramp that develops between glass and raw concrete. This ramp leads up to the balcony and meeting rooms, offering a kinetic view of the old town dominated by the perfection of the cathedral.
Inside, the wood veneer (steamed beech) lends a precious note to the room’s meticulous acoustics.
