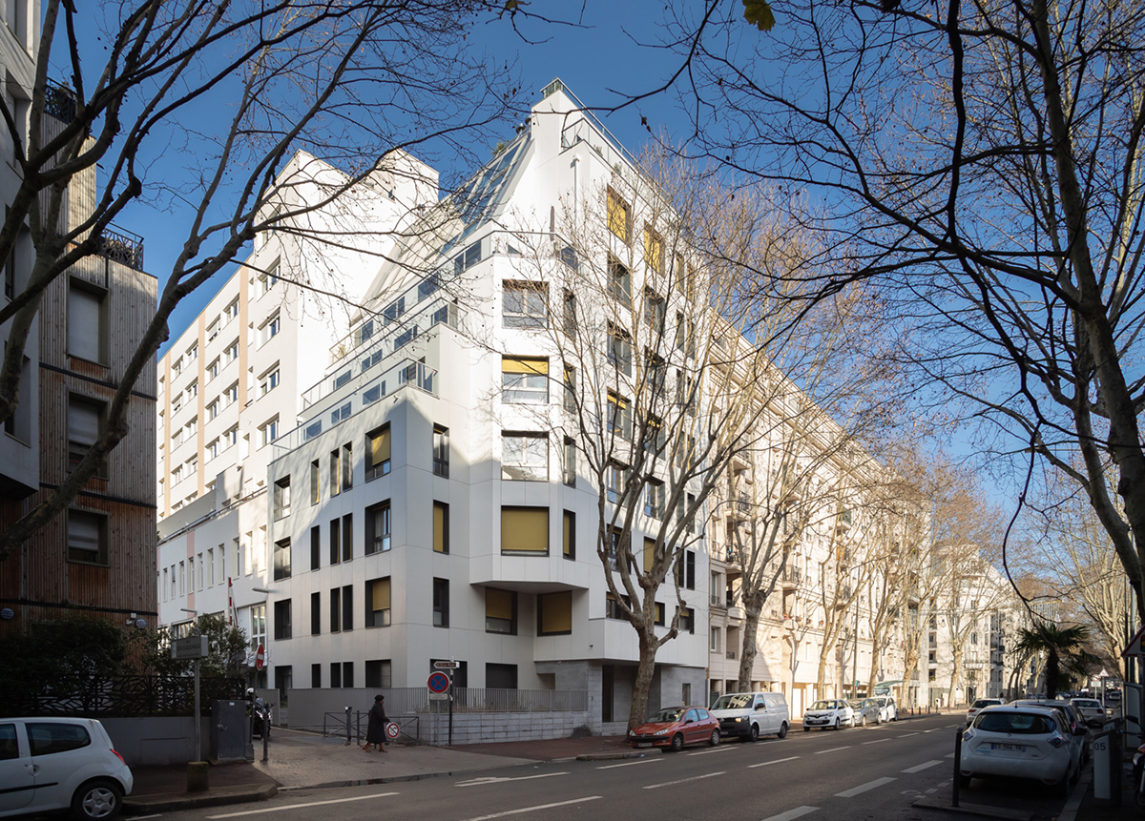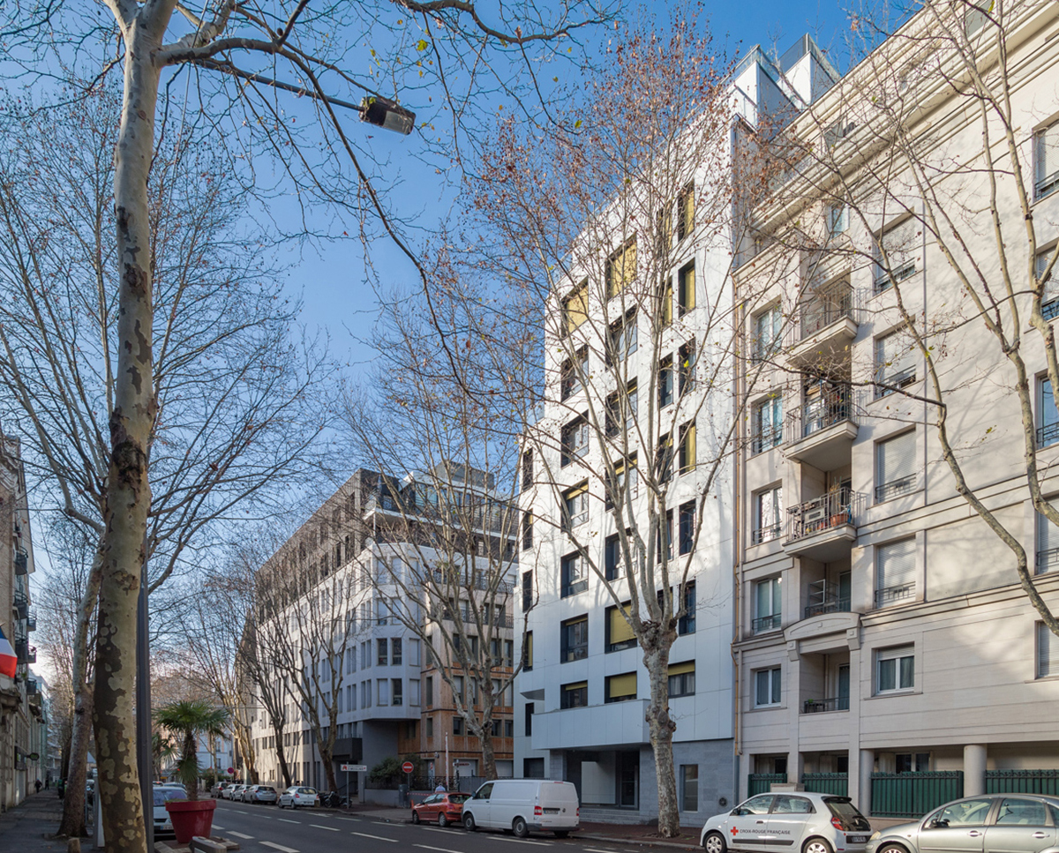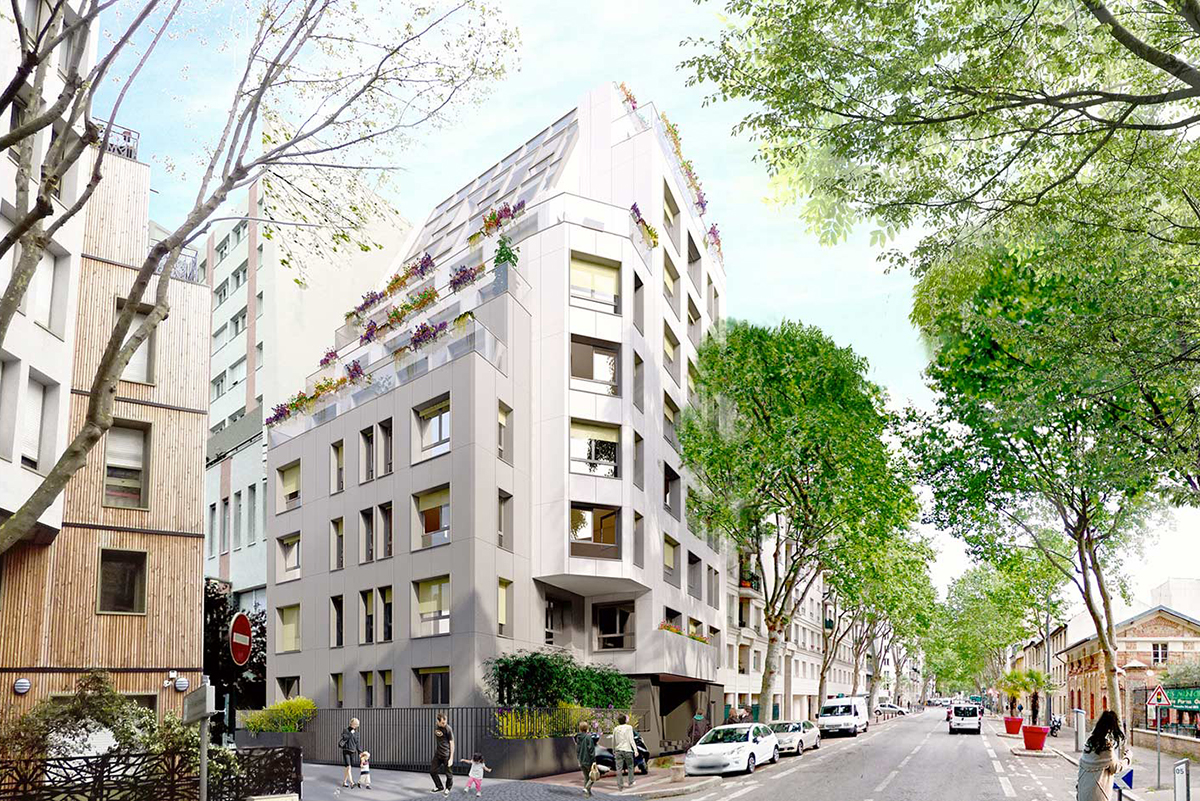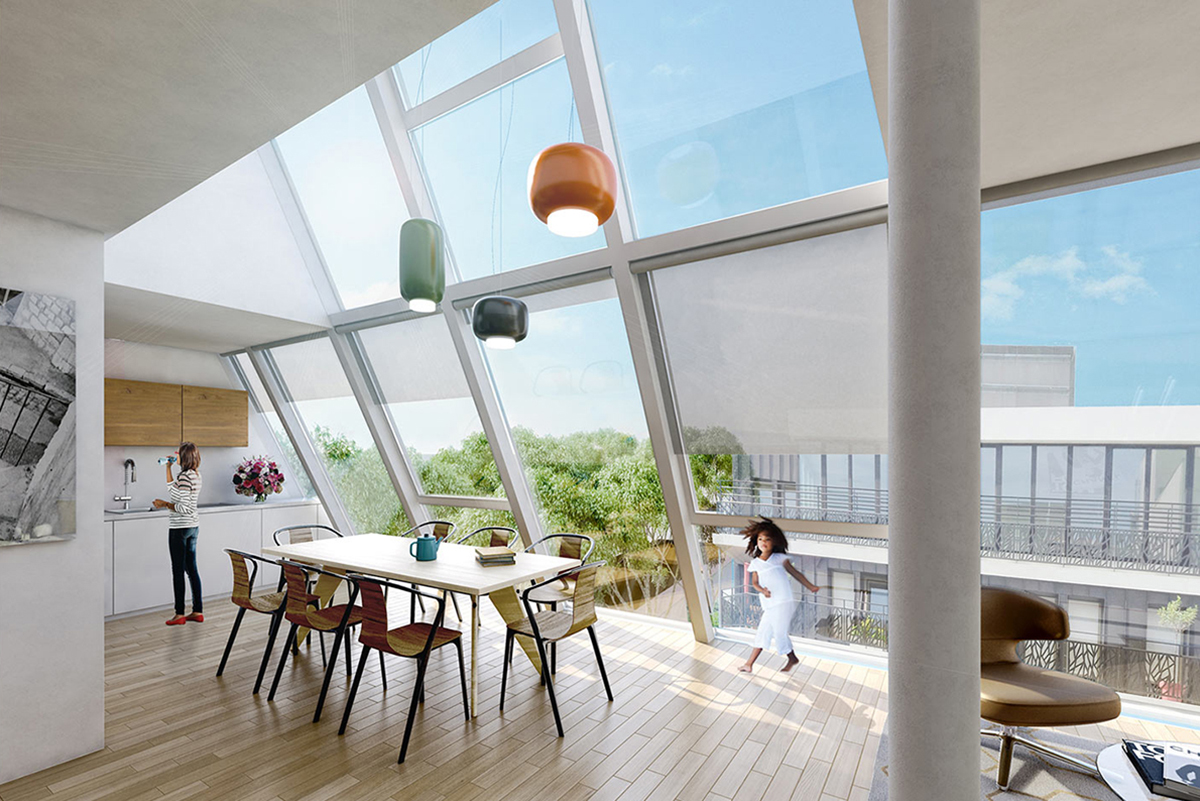



The project comprises 18 family homes of various types, including two duplexes occupying the ground floor (R+7 and R+8). We have opted for a deliberately sober design, to bring calm and serenity to the neighbourhood.
Client: ADT Promotions
Programme: Conversion of an office building into 18 homes
Surface: 1 070 m²
Budget: 1,5 M € + VAT
Certification: CERQUAL – Habitat & Environnement – Performance énergétique BBC – Effinergie Rénovation
Competition: Winning project
By installing external insulation with a mineral veneer, we aim to improve the energy performance of the building envelope, thereby reducing energy consumption and costs for future residents.
We pay particular attention to the durability and performance of the building.
The treatment of the building seeks to express what for us represents the essence of housing architecture: the attention paid to the future inhabitants, the pleasure of use, the domestic scale, residential intimacy.
As the existing building is used for offices, its bays are vertical and narrow. To match the new housing programme and improve the visual comfort of the flats, we are removing the existing overhangs in order to enlarge the bays. The bays will be carefully treated with metal frames.
All homes will be equipped with home automation to centralise the control of the different systems in the house.
