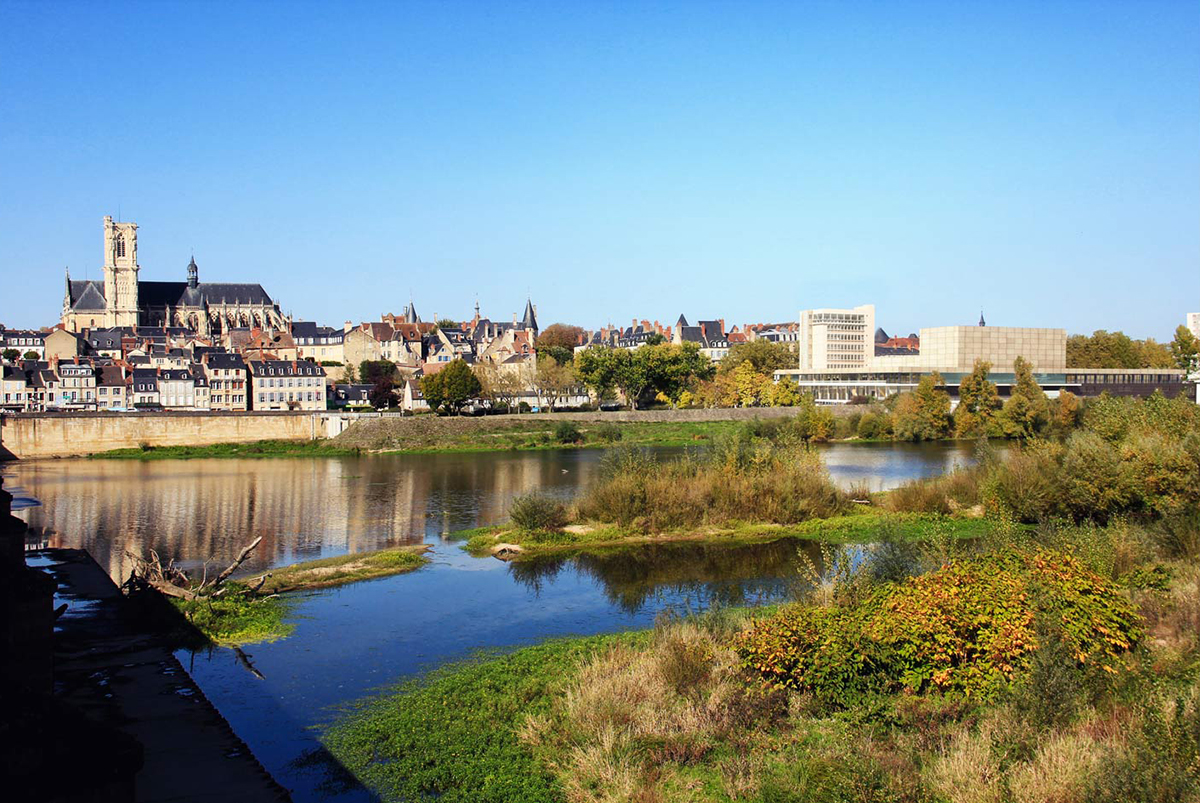
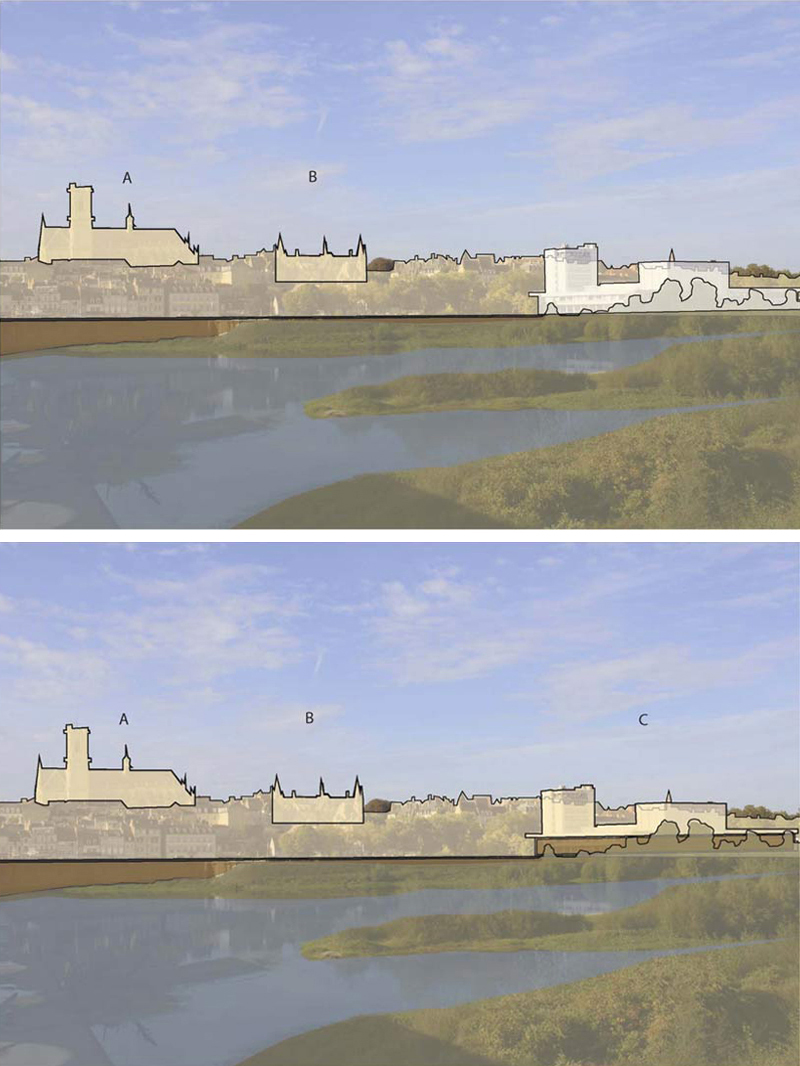
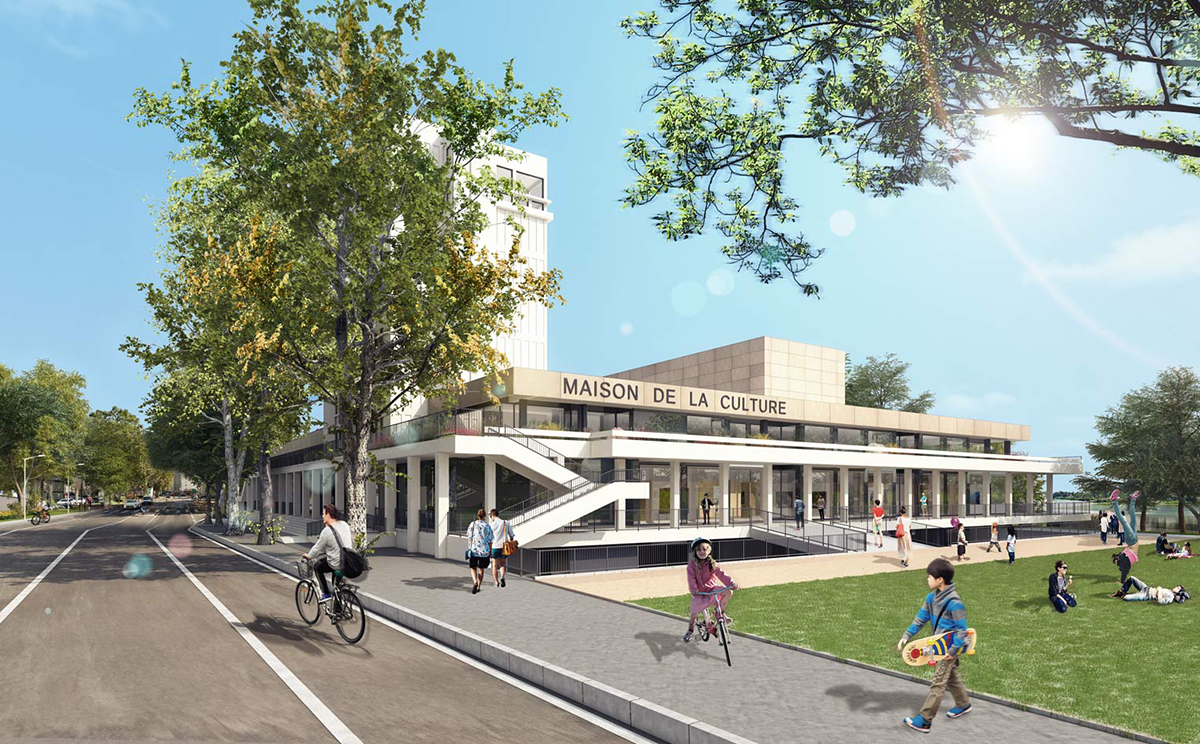
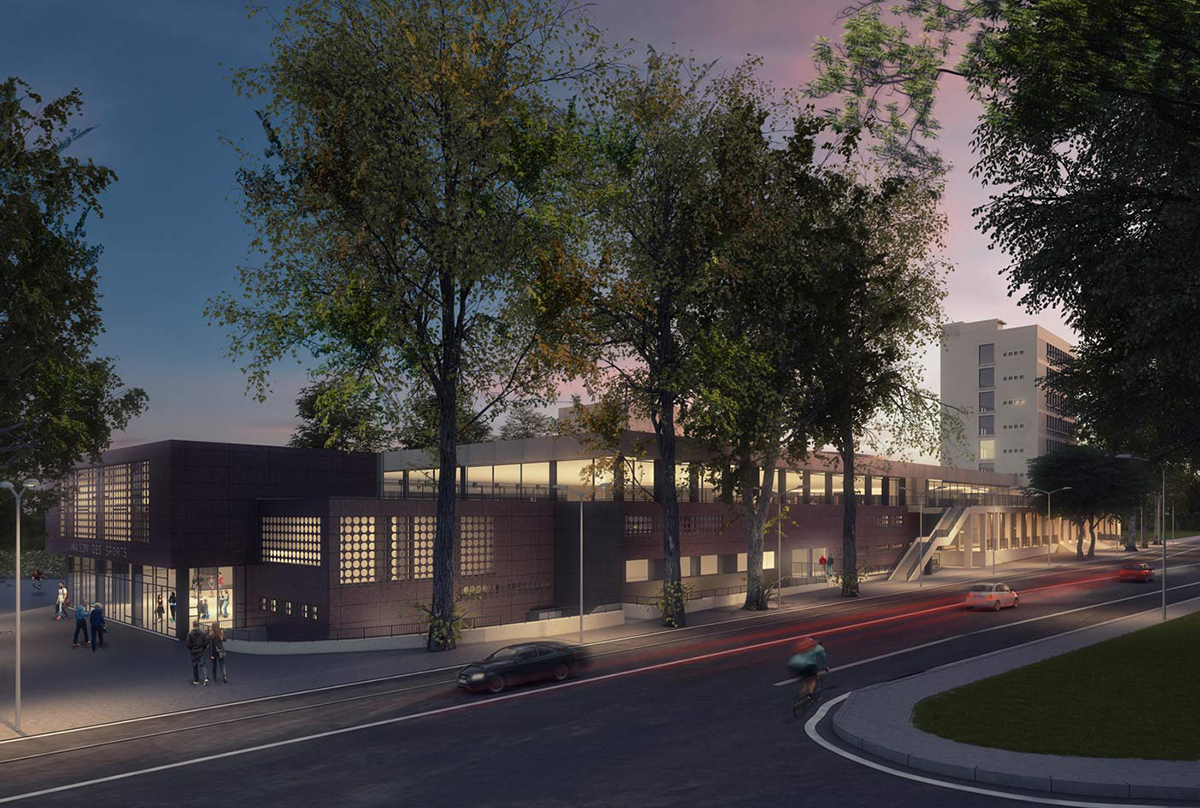
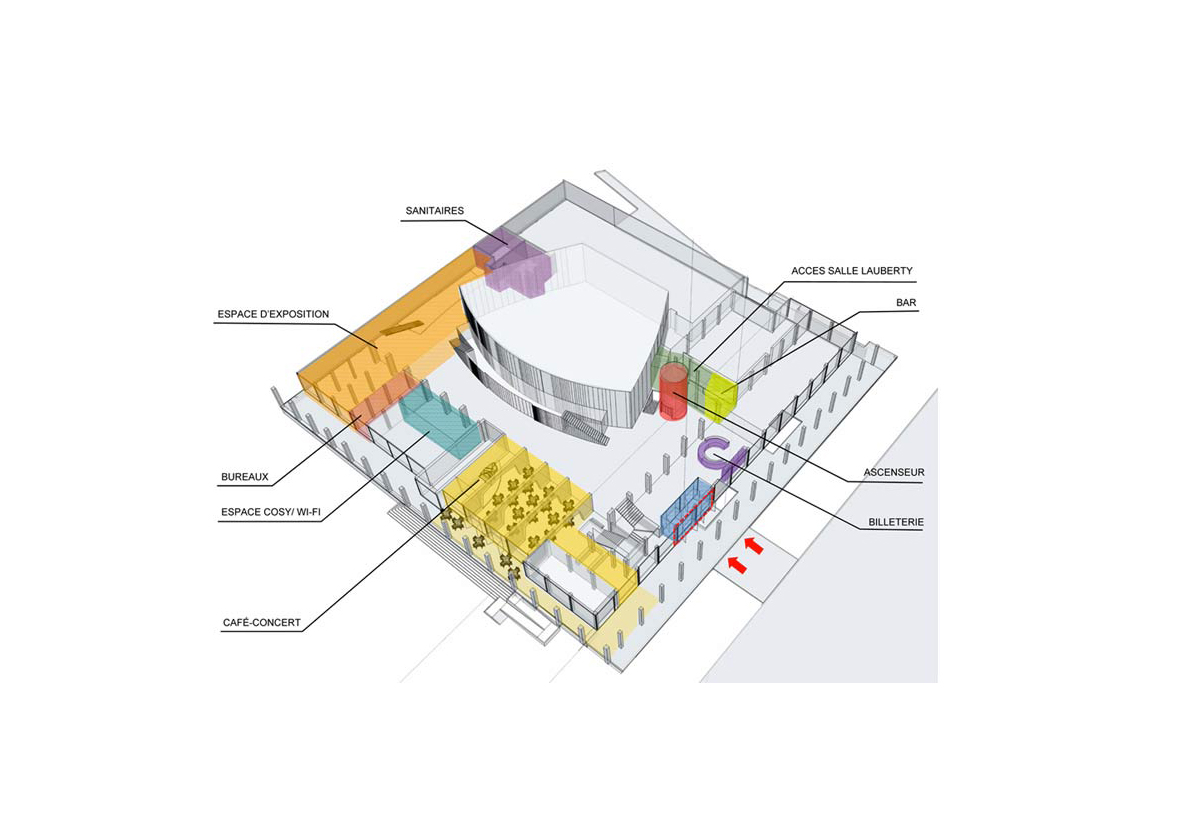
Design-Build renovation of the House of Culture and Sports and the Labor Exchange of Nevers metropolitan area. Creation of a biodiversity area.
Client: Nevers Agglomération
Programme: Renovation of a public facility.
Surface: 22,077 m², including 8,260 m² for the House of Culture, 12,281 m² for the House of Sports, and 1,536 m² for the Labor Exchange.
Budget: 2 M€ HT
Mission: Conception and execution, Loi MOP
Certification: H&E
Competition: Finalist project
Despite the unappealing appearance of this real estate complex, it has interesting proportions and potential that can be revealed and enhanced. While its modern lineage is not well accepted by the people of Nevers today, our intervention aims to erase this reference by softening or covering certain elements (posts/beams, cornices, …) and stylizing the overall volume.
The budget allocated for the operation does not allow for both a radical and qualitative transformation at the same time. It seems important to us to ensure the long-term durability of the work to be carried out, and our proposal aims to offer an optimized solution, meeting both the expectations of a new image and the implementation of durable and high-quality materials and services.
The building consists of three distinct bodies or volumes: the Labor Exchange tower, the rectangular volume of the stage cage, and the horizontal base constituting the House of Culture and the House of Sports.
We have chosen to implement a mineral exterior skin, sometimes solid and opaque, sometimes perforated and translucent. This new envelope meets energy objectives but also requalifies the different volumes, giving them a new image in a contemporary yet sober and timeless design.
