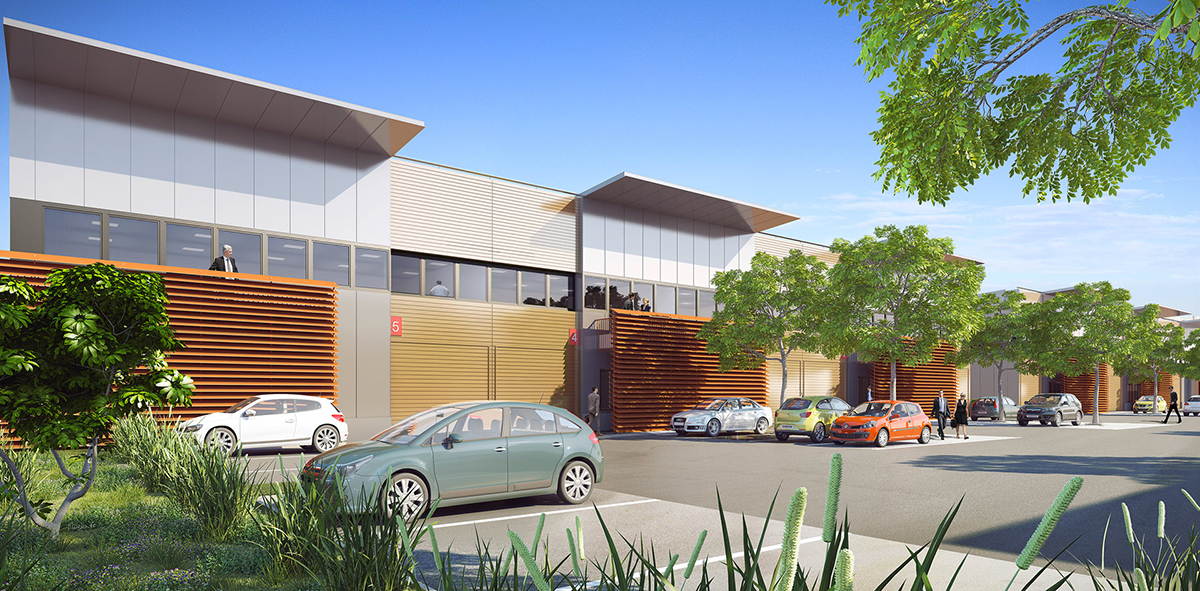

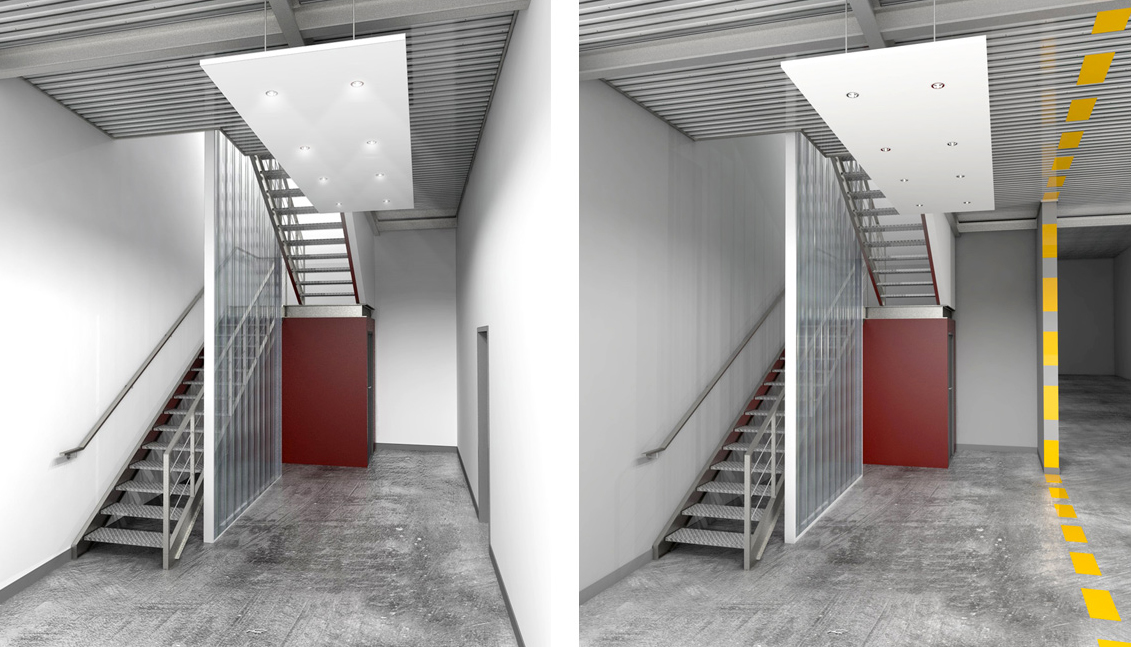
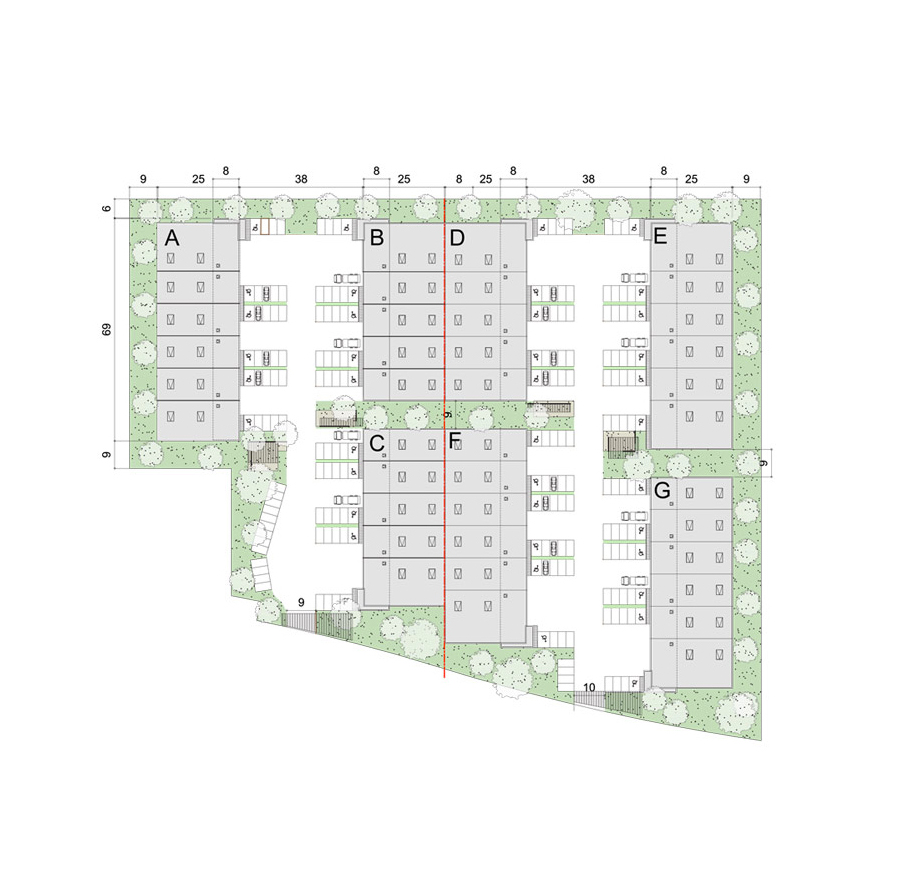
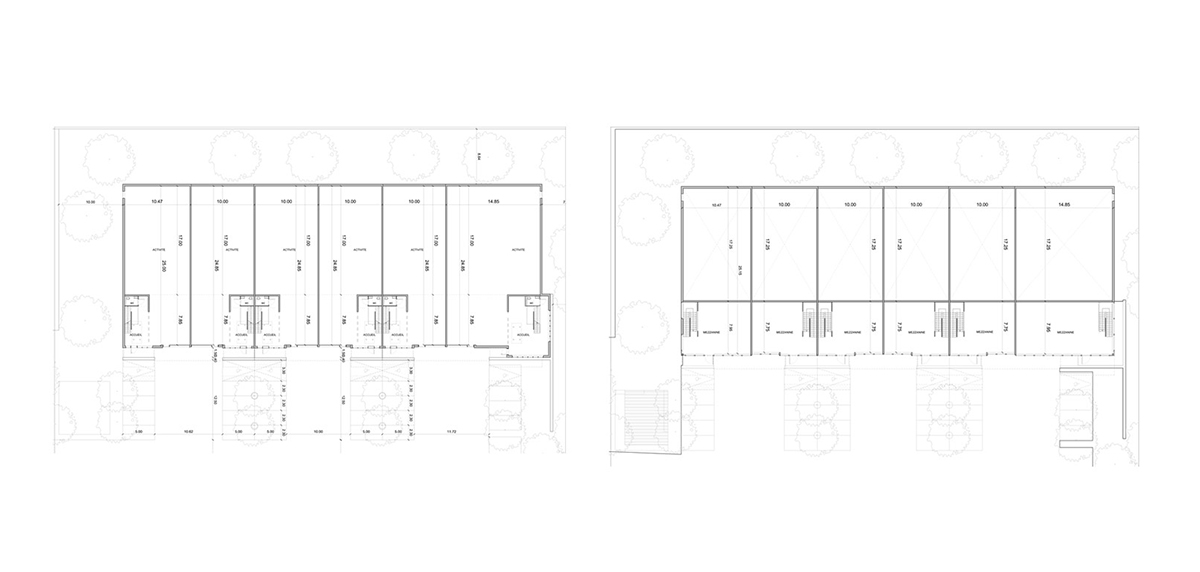
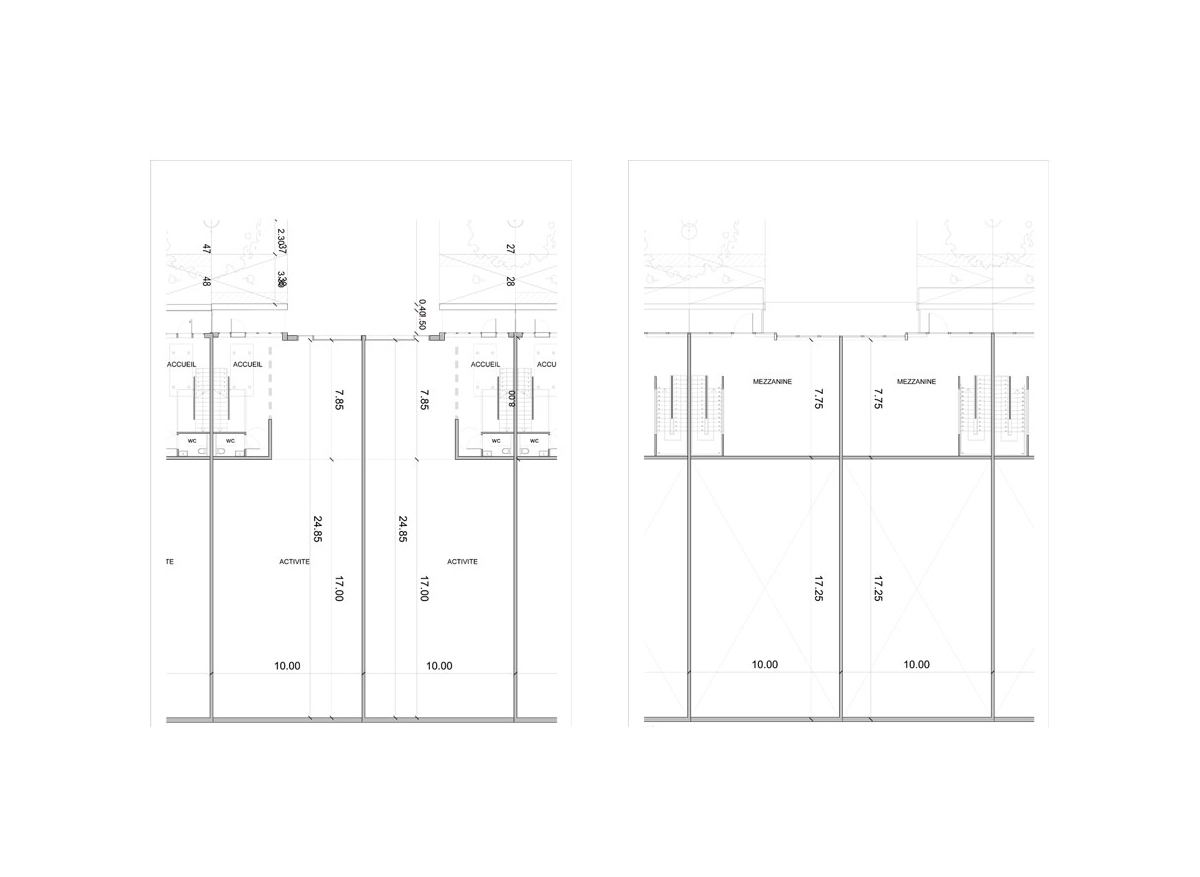
Planning and realization of a business park and office facilities to support SMEs (Small and Medium Enterprises) and SMIs (Small and Medium Industries) in the Zac du Prieuré in Bailly-Romainvilliers.
Client: SPIRIT / Disney-Val d’Europe
Programme: Development and creation of a business park and support offices.
Surface: 15 632 m²
Budget: 8,4 M € + VAT
The program of a business park is strongly conditioned by functional and economic imperatives.
The organization of the site plan offers few elements of diversity and complexity. However, we aimed to develop a qualitative and enhancing identity, both for the image of the project in question and for its proper integration into the sector.
The project is made up of 5 buildings that run perpendicular to the RD 406. The programme includes 23 (commercial) lots that are grouped into two types: activities and offices. Although the activities dominate in terms of surface area, we have sought to affirm the tertiary vocation of the entire development. The project is designed to allow for a progressive evolution of uses, with a tertiary transformation of the site.
The project we propose is structured around the following objectives: to seek flexibility and adaptability, offering spaces of complementary sizes and prices, as well as diverse occupancy possibilities in evolving and sustainable constructions. We also propose rational buildings, adapted to the needs and requirements of innovative companies.
We aim to develop a complex with a strong identity, featuring buildings that carry a contemporary architectural image, in harmony with the vocation of the business park, yet shielded from trends, both sober and elegant at the same time. The project fully aligns with the site’s landscaping logic, in a campus-like spirit, placing great importance on the quality of the treatment of the green spaces.
We propose buildings offering a variety of spaces through aggregation, while ensuring great flexibility in occupancy and evolution. The plots are framed with a regular column/beam structure. No load-bearing walls segment the spaces, which are all open-plan.
