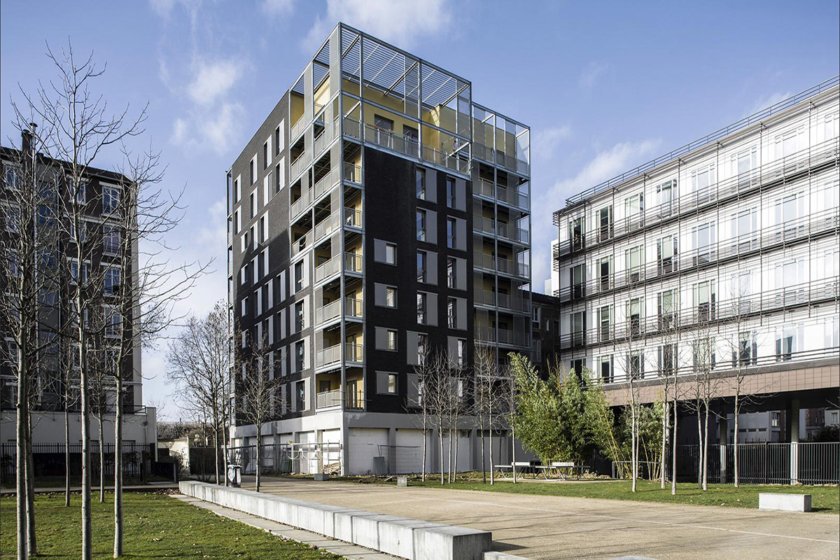
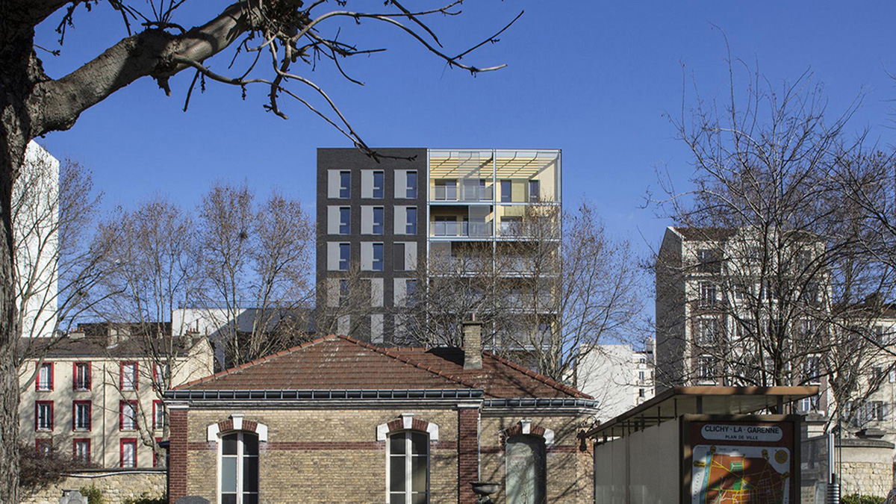
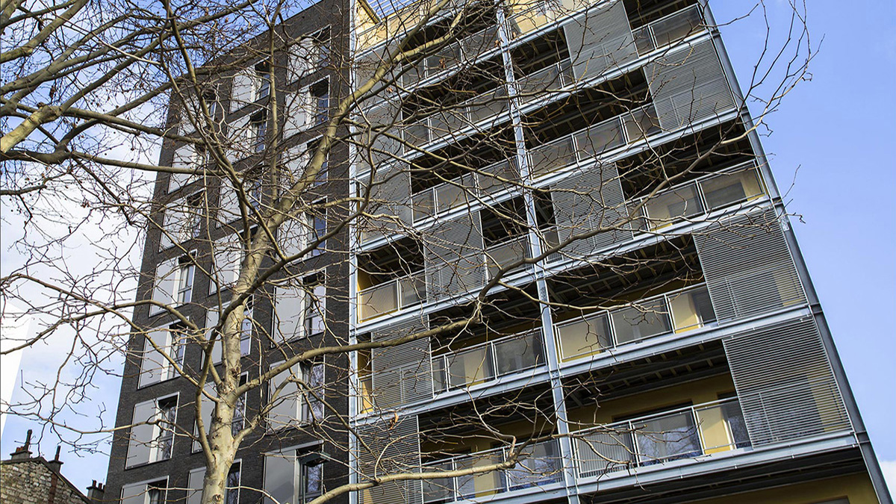
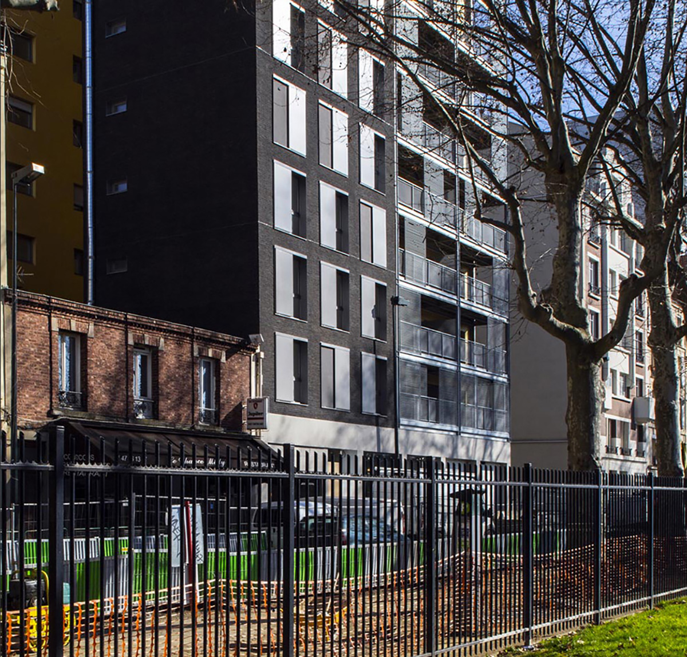
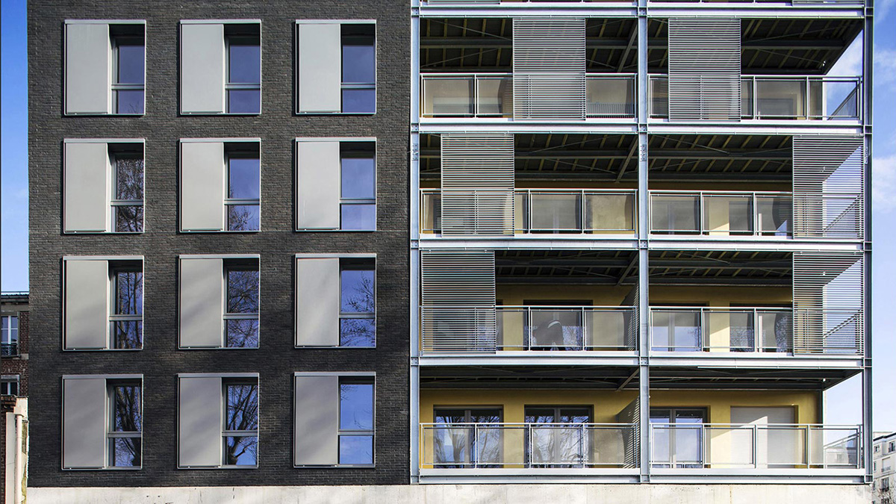
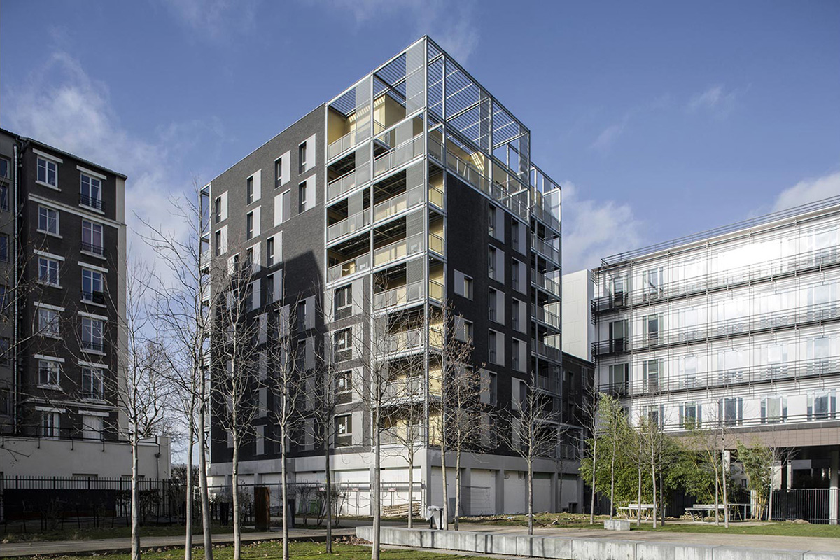
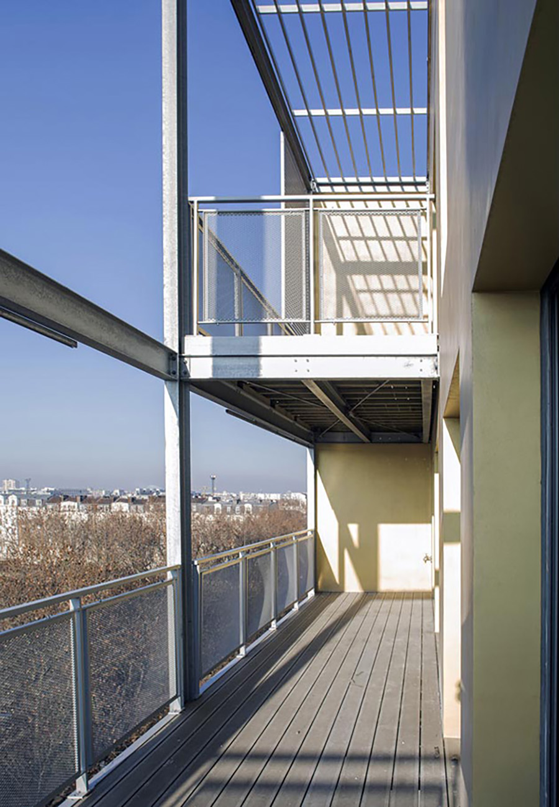
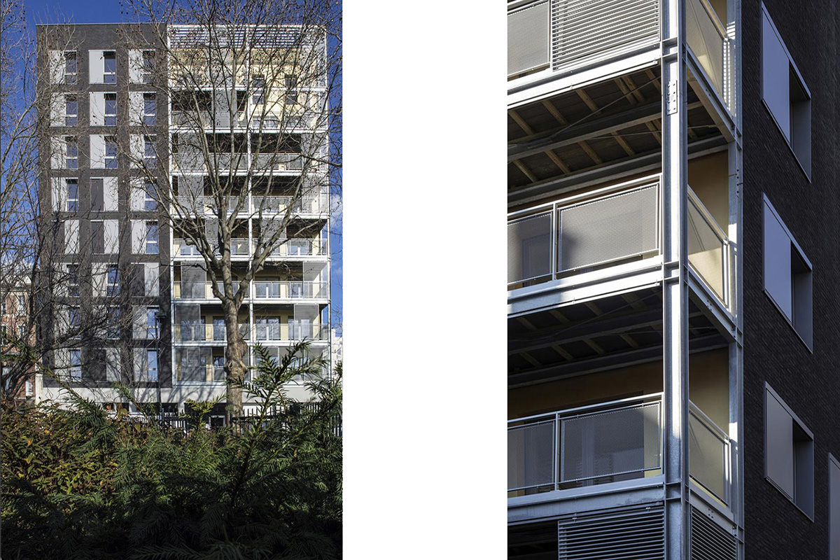
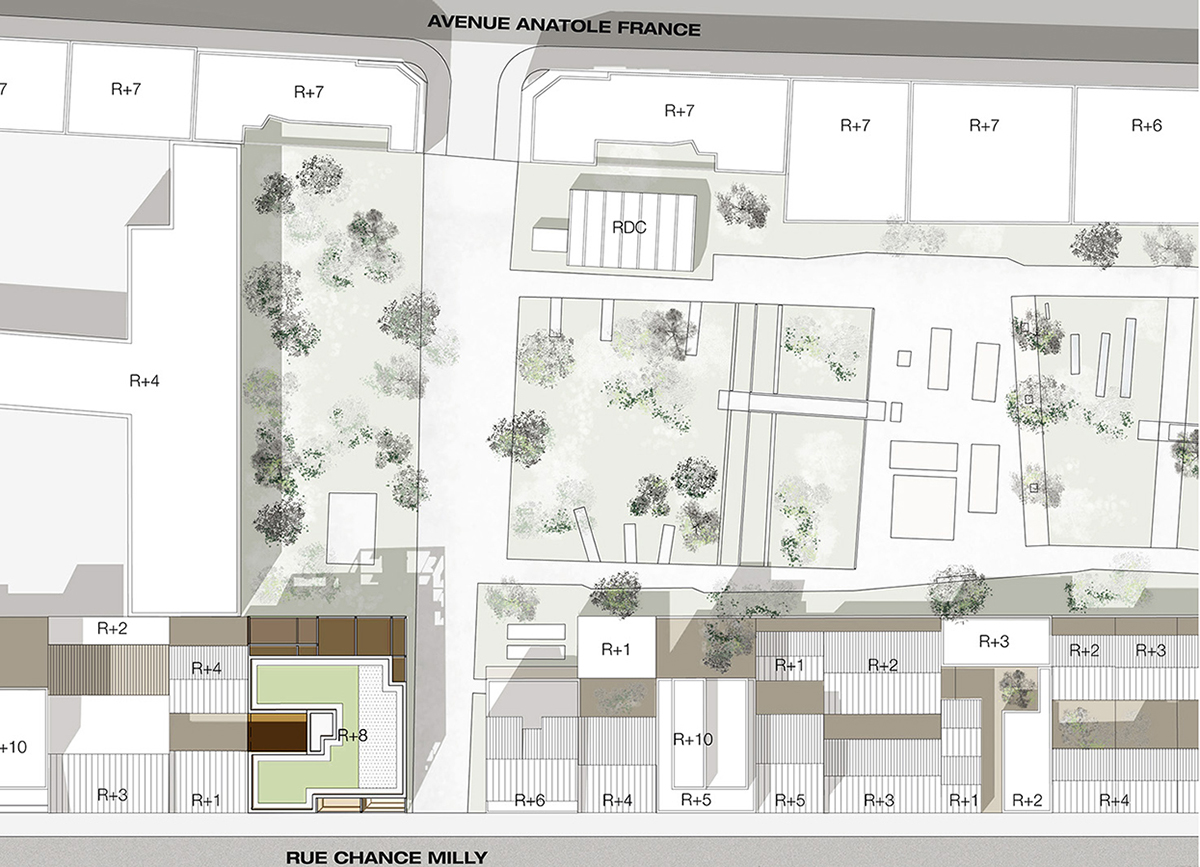
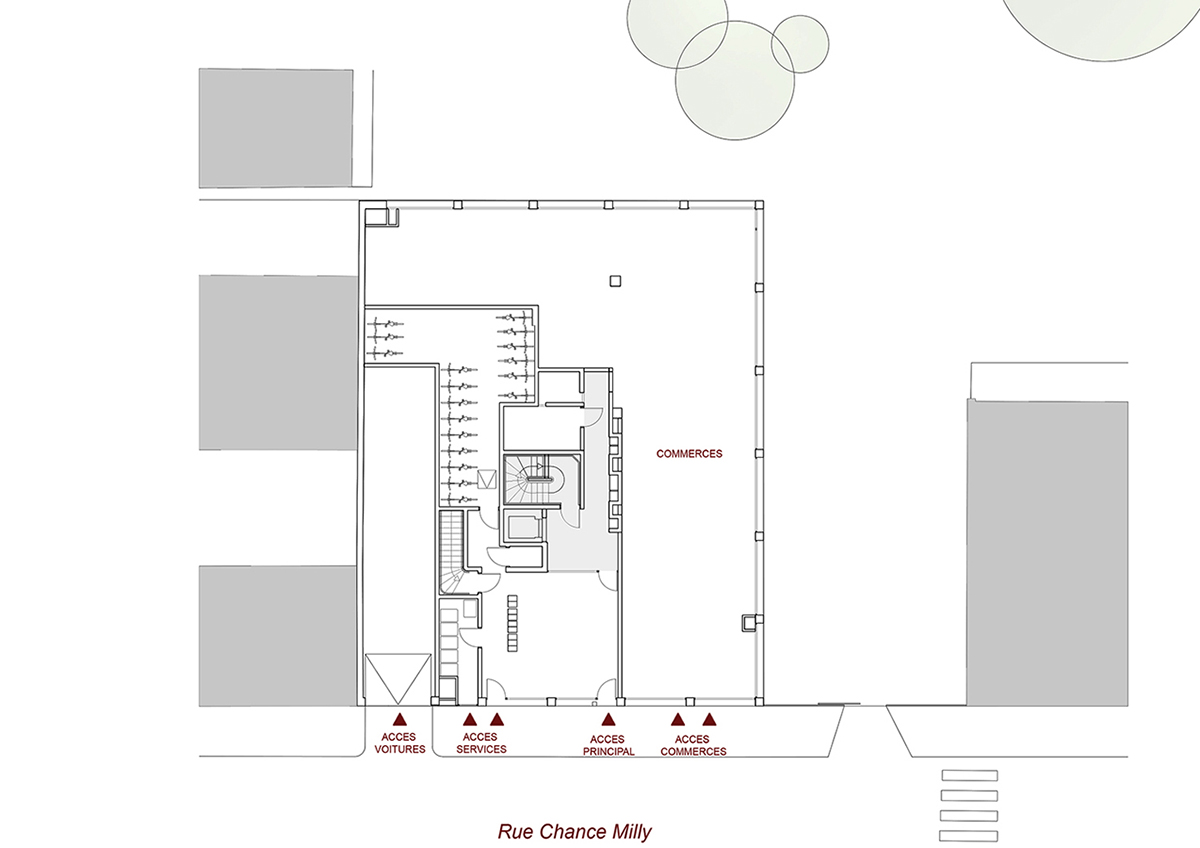
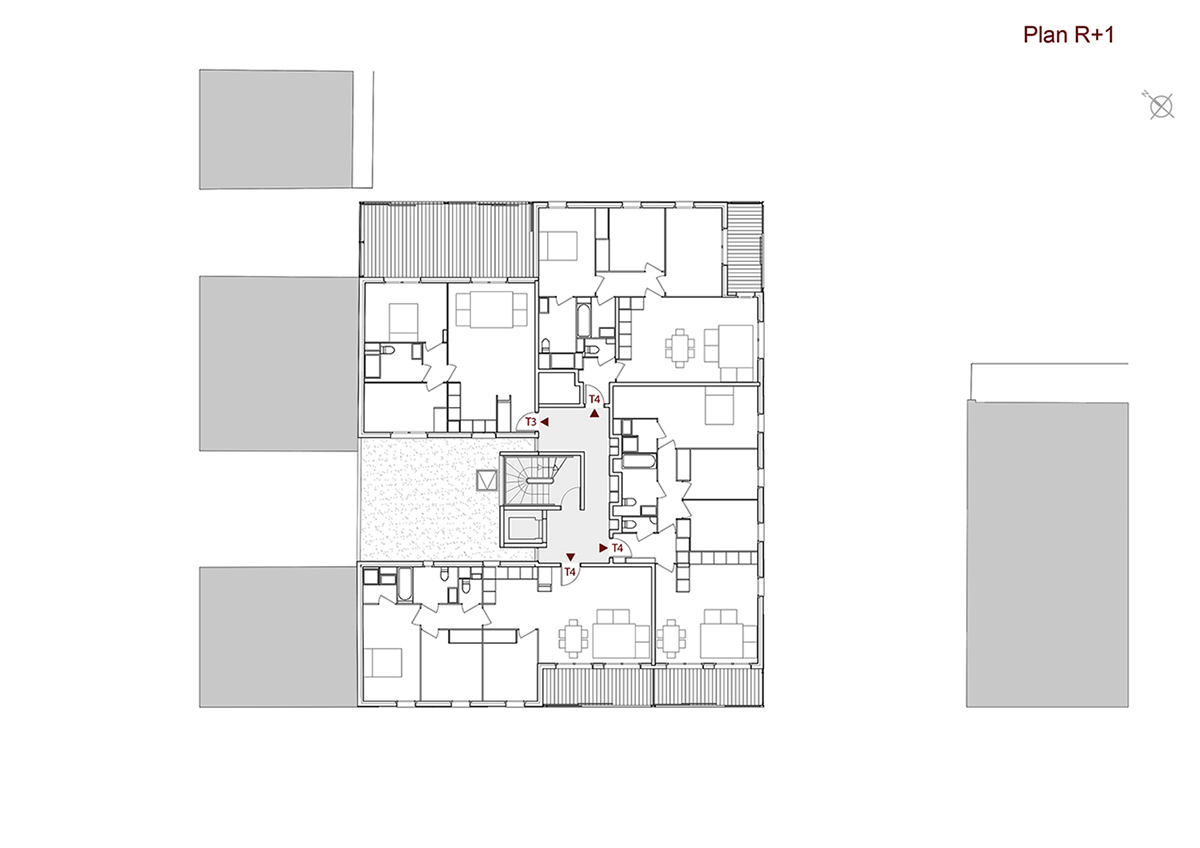
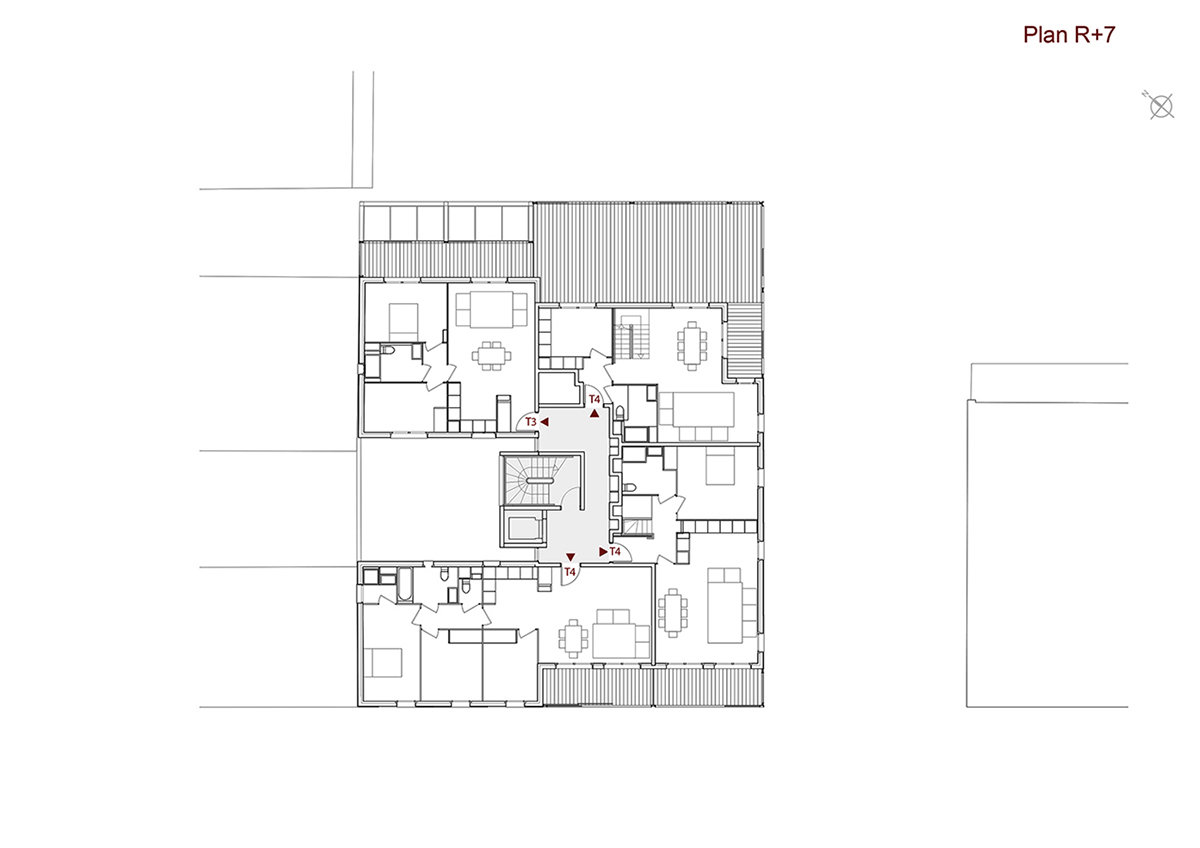
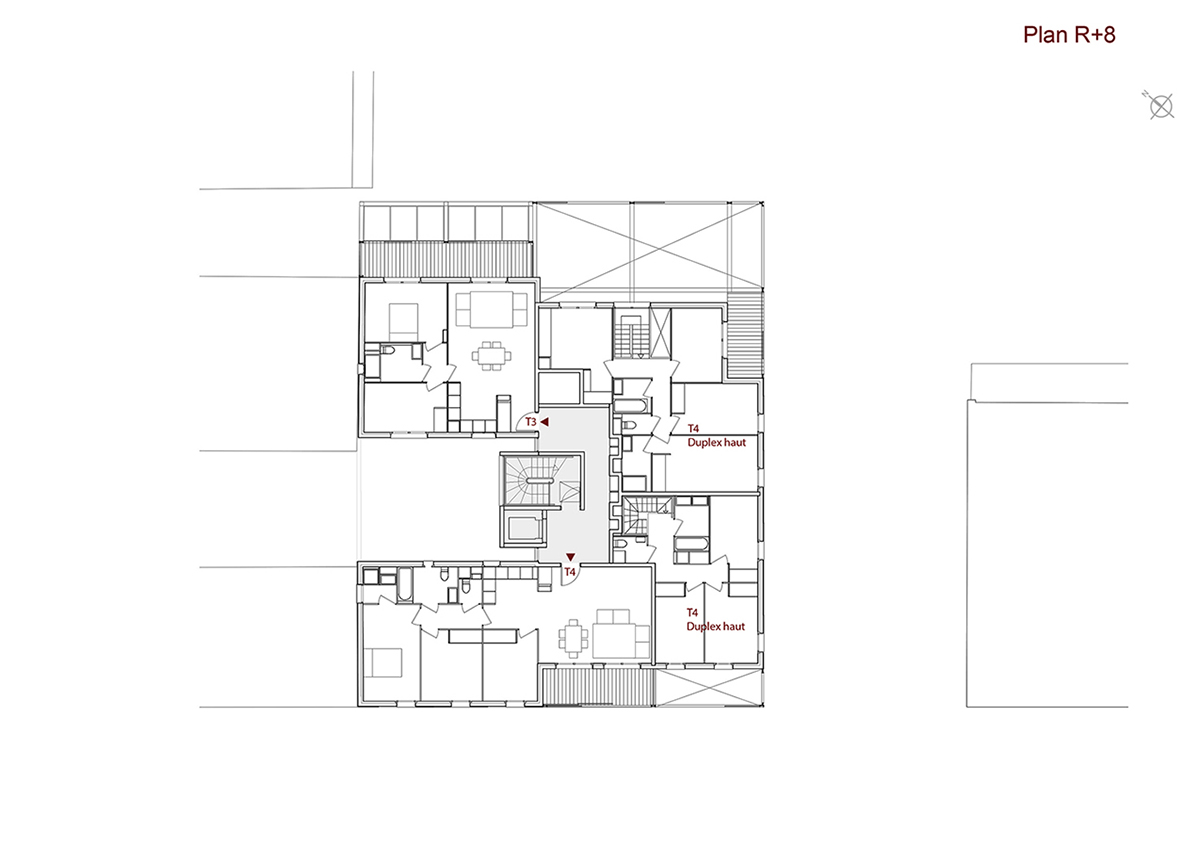
This 32 apartment building and commercial spaces is part of an undergoing urban renovation.
Client: Crédit Agricole Immo
Programme: 32 housing units, 1 commercial space and an underground car park
Surface: 2,650 m2
Budget: €3.9 million excluding taxes
Mission: complete mission following a restricted urban competition. Winning project
Engineering: LGX (generalist)
The plot is located opposite the South Cemetery, directly facing the new Bich Park. The building occupies the entire plot but avoids reaching the maximum possible volume (11 storeys), in order to integrate harmoniously into the context. The result is a compact volume and a 9-storey building within the average height of the street facing the park.
The treatment of the façades – and of the volume – is divided into two distinct parts (one light and the other more massive). This strategy maintains, on the one hand, the narrowness of the volume towards the street, typical of this sector and, on the other, a certain heterogeneity on the park side, similar to that of its neighbours.
Estas variaciones se producen gracias a un conjunto de logias, dispuestas en las esquinas y en el ático, que aligeran la masa del edificio al tiempo que permiten vistas y luz solar a los residentes. Los elementos arquitectónicos dominantes, ladrillos y una estructura metálica, evocan los orígenes faubourianos e industriales de la zona.
