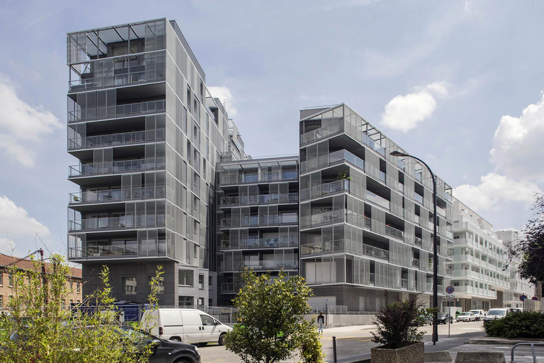
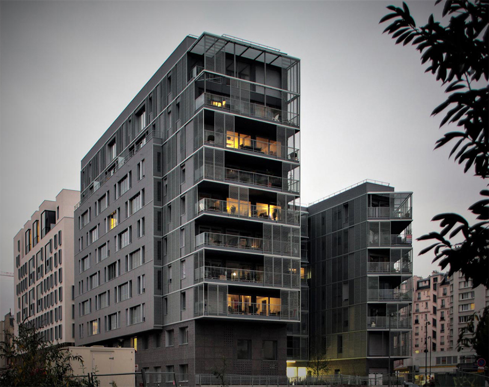
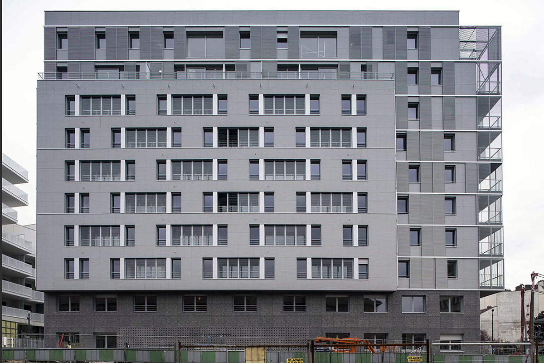
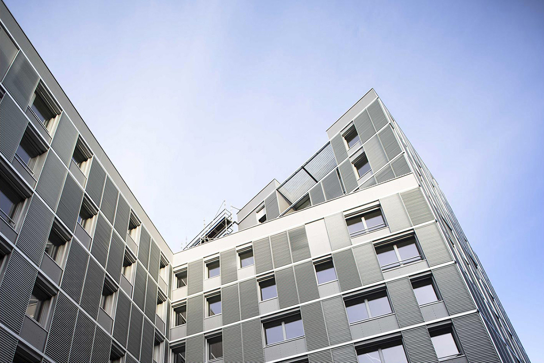
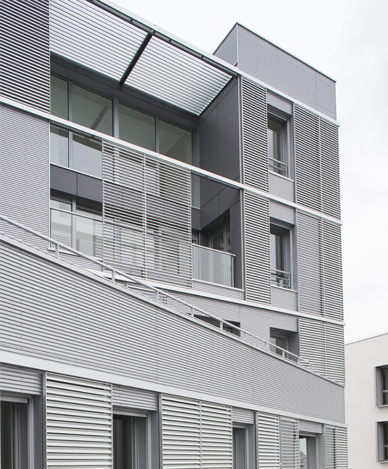
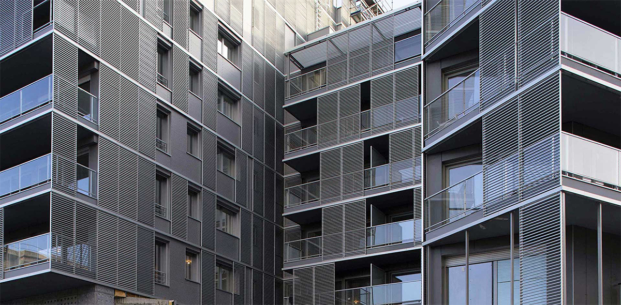
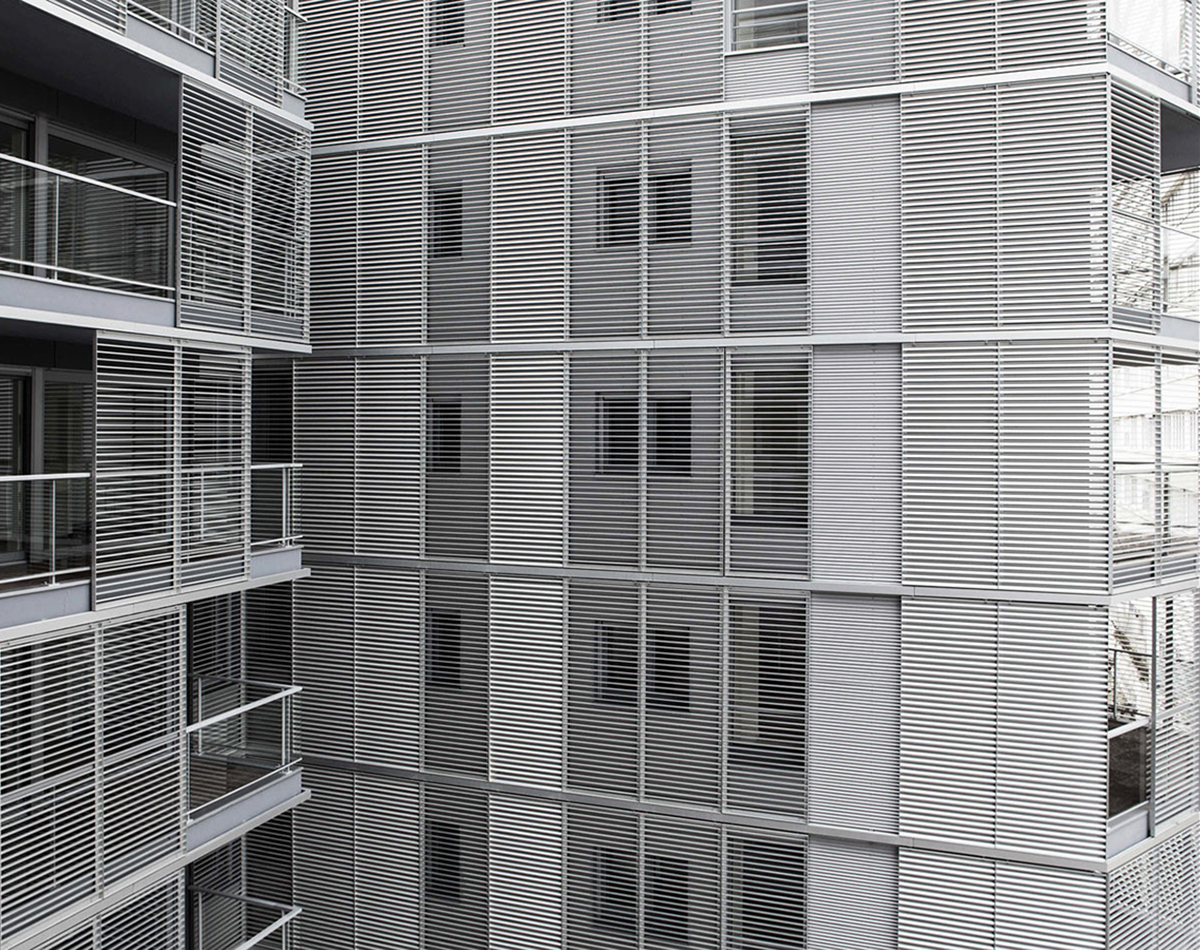
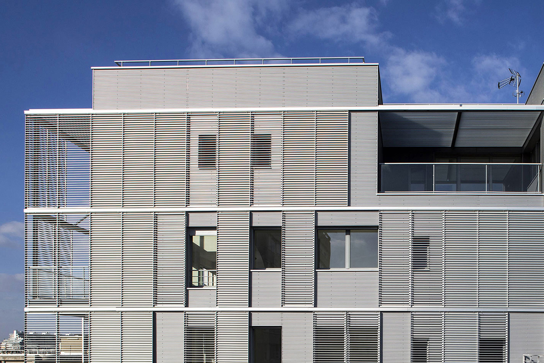
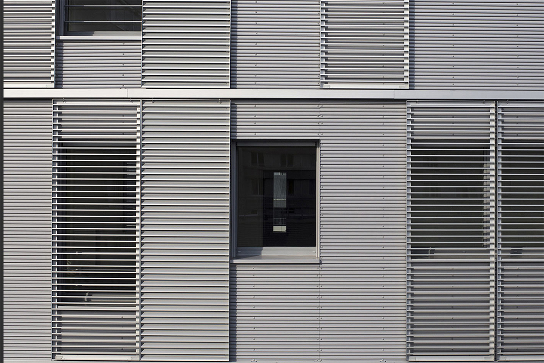
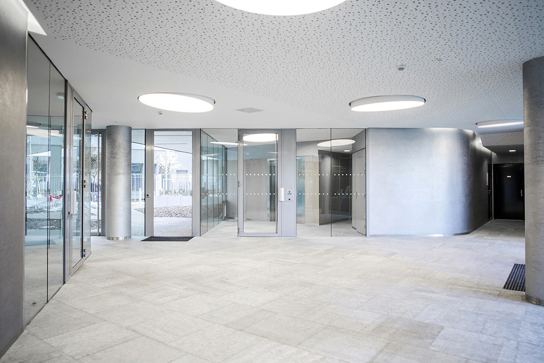
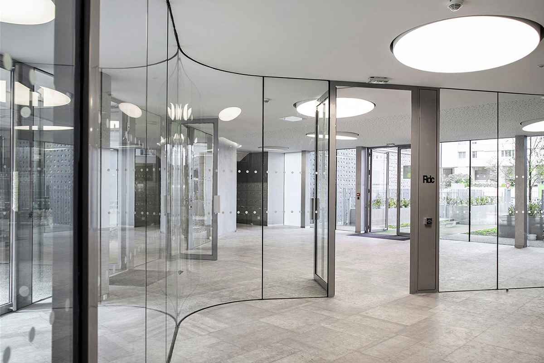
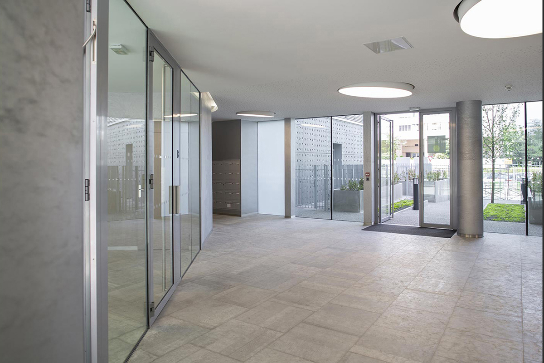
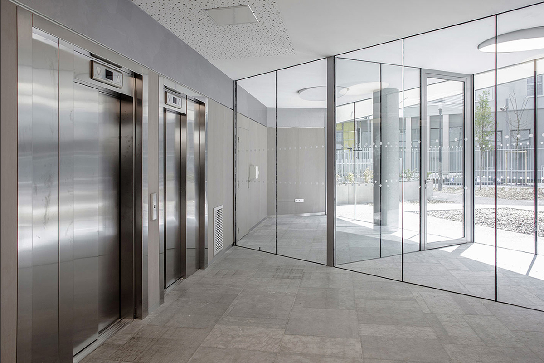
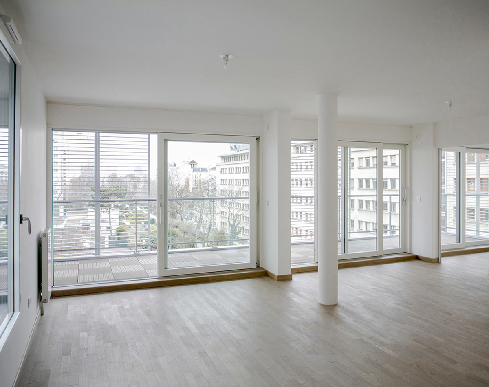
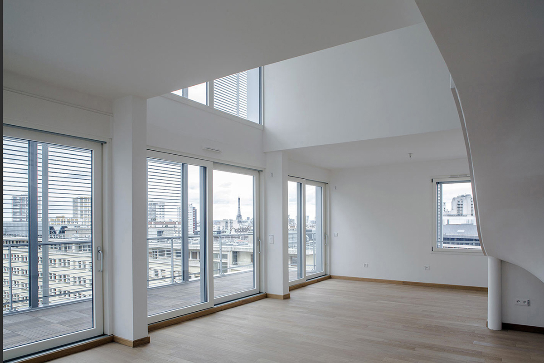
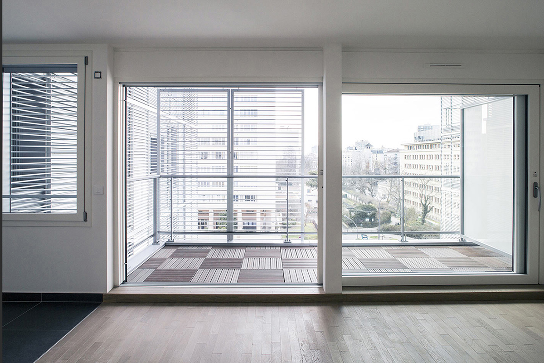
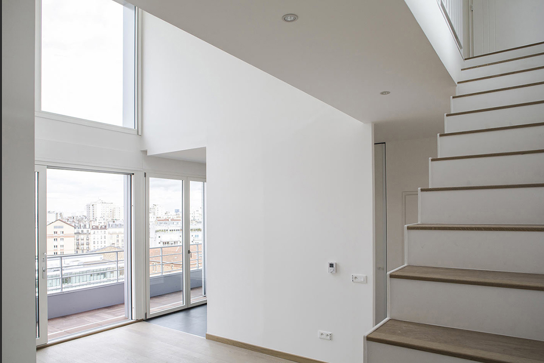
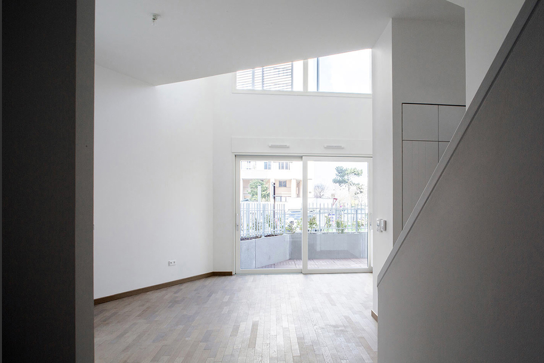
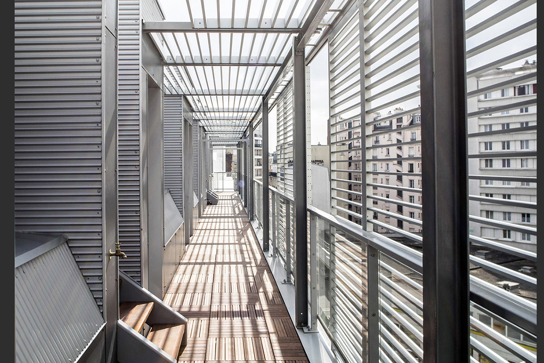
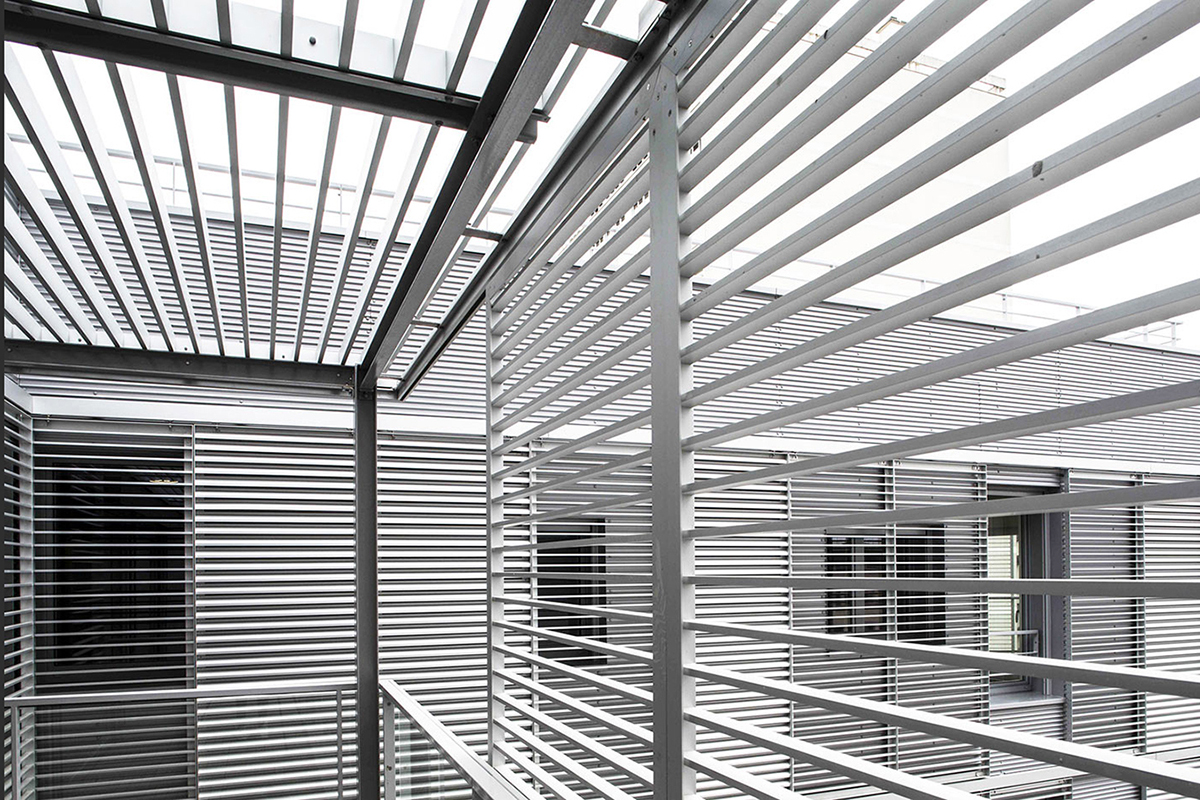
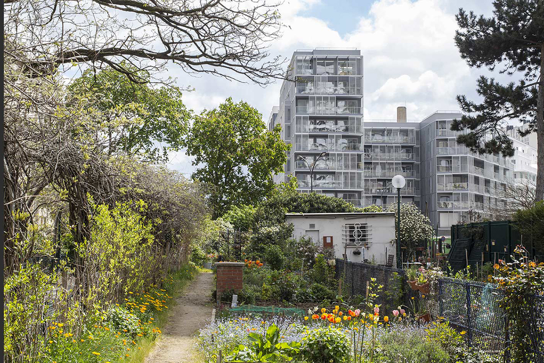
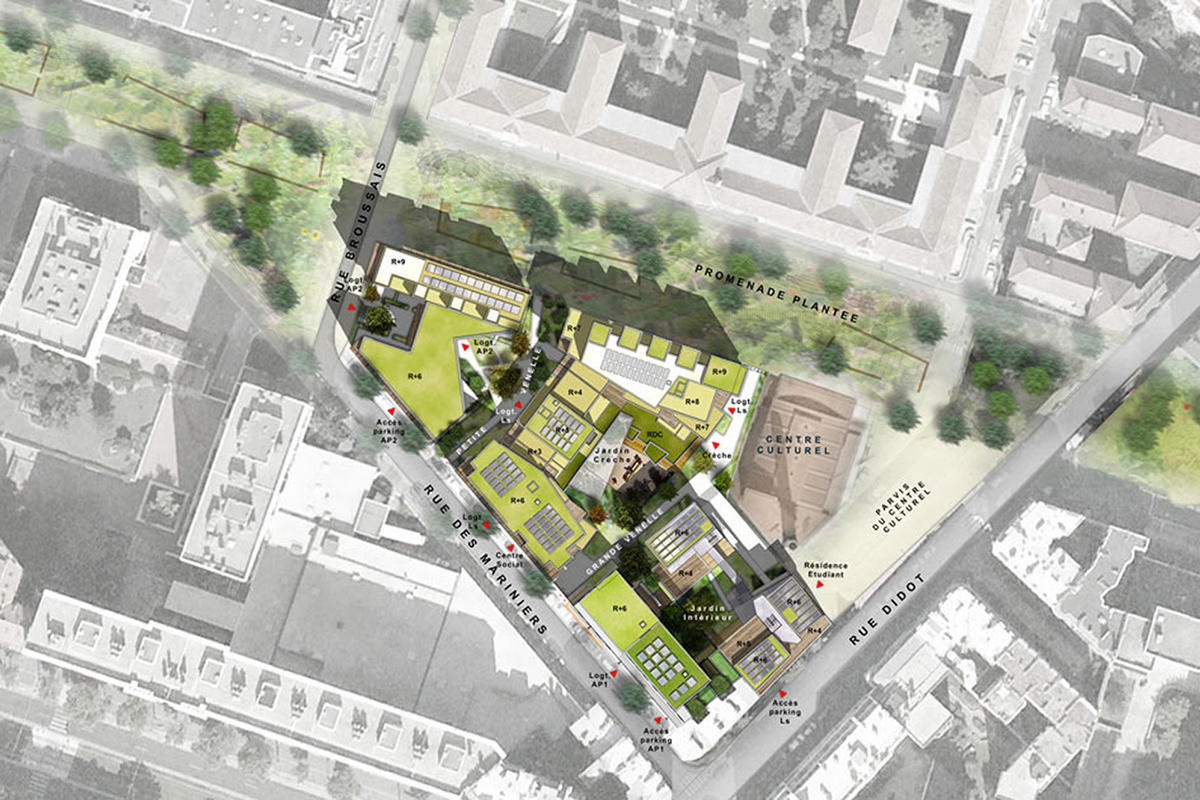
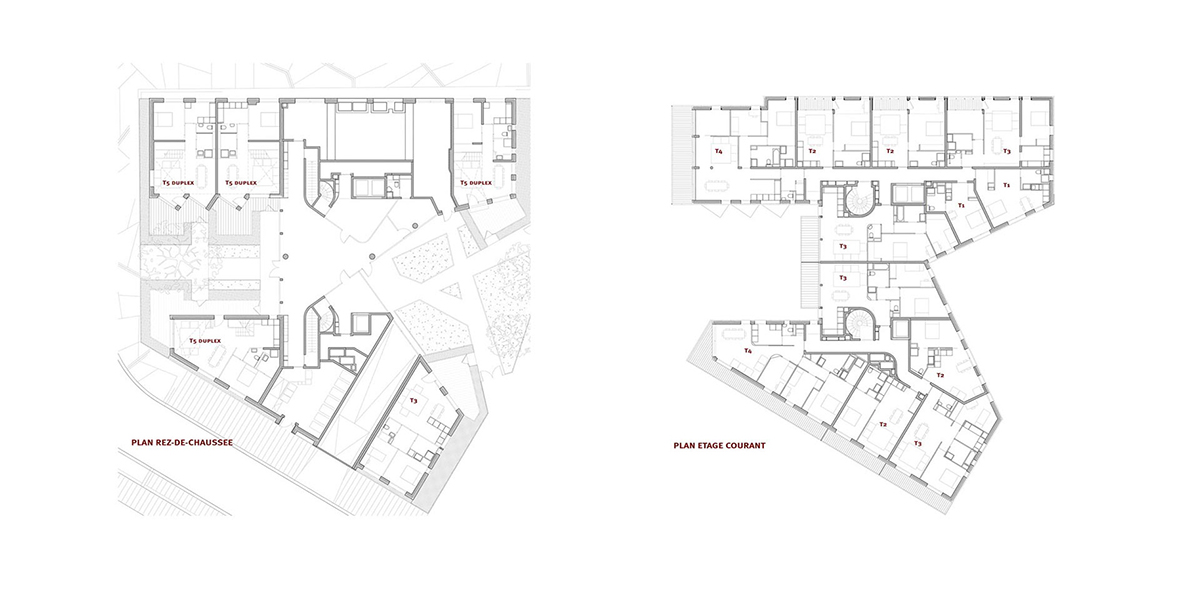
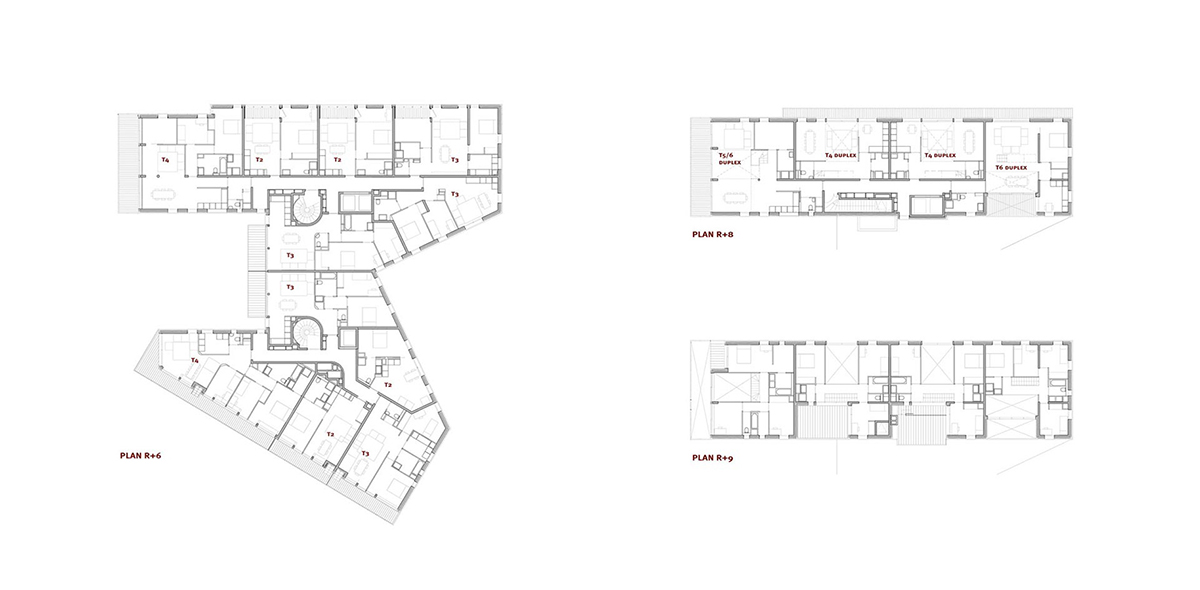
The project stems from a competition to restructure the “Mariniers” block, won by PKA. The program includes the creation of social housing units, apartments, a student residence, a kindergarden and a social centre. It covers 35,000 m².
Client: RIVP – BNPParibas
Programme: Construction of 80 housing units and an underground car park.
Surface area: 6 100 m² / Budget: 10,45 M €
Urban competition. Winning project
High environmental quality: BBC – Plan climat VdP- H&E profile A
Engineering: Berim (generalist)
The concept of the project is to recreate an authentic Parisian urban block. The diverse and comprehensive program even invites one to consider the project as a small piece of the city. Once partially enclosed, pushed against the “petite ceinture” (the former railway line around Paris, now a green corridor), the new development allows the plot to be integrated into the existing urban fabric.
Built in a trapezoidal shaped block, the 80 high-standing homes occupy the front plot of the renovated sector, opposite to the linear park located in front. This atypical location gives the apartments an unobstructed view of Paris and a privileged status, together with a great visibility from the public space. To reassure this status, we have arranged a Parisian courtyard at the head of the block, surrounded on three sides but open to the public space, in the manner of certain private hotels in the city.
