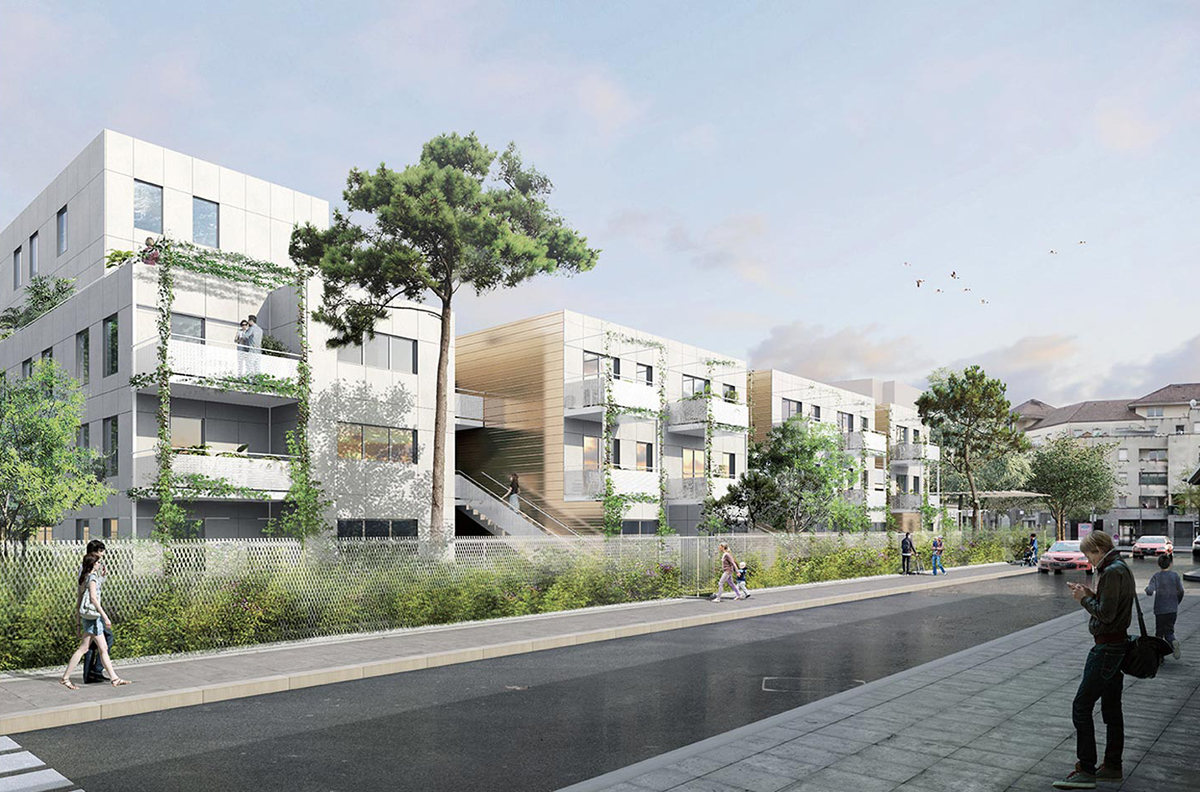
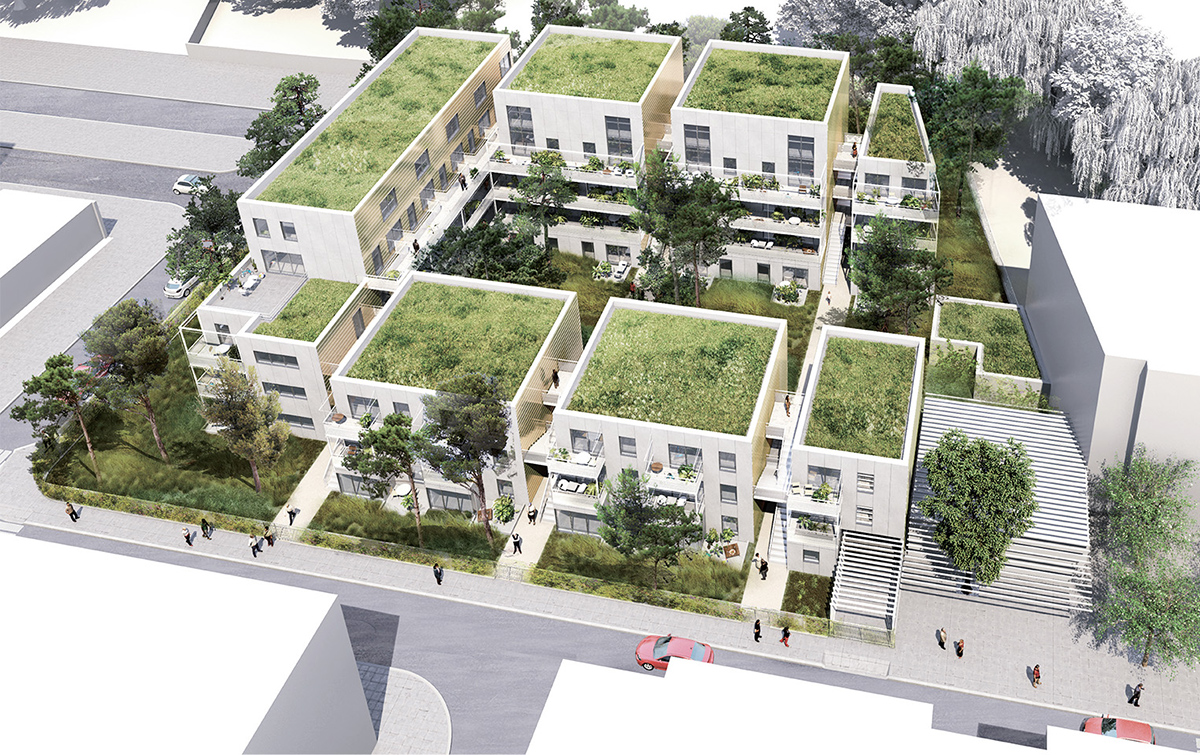
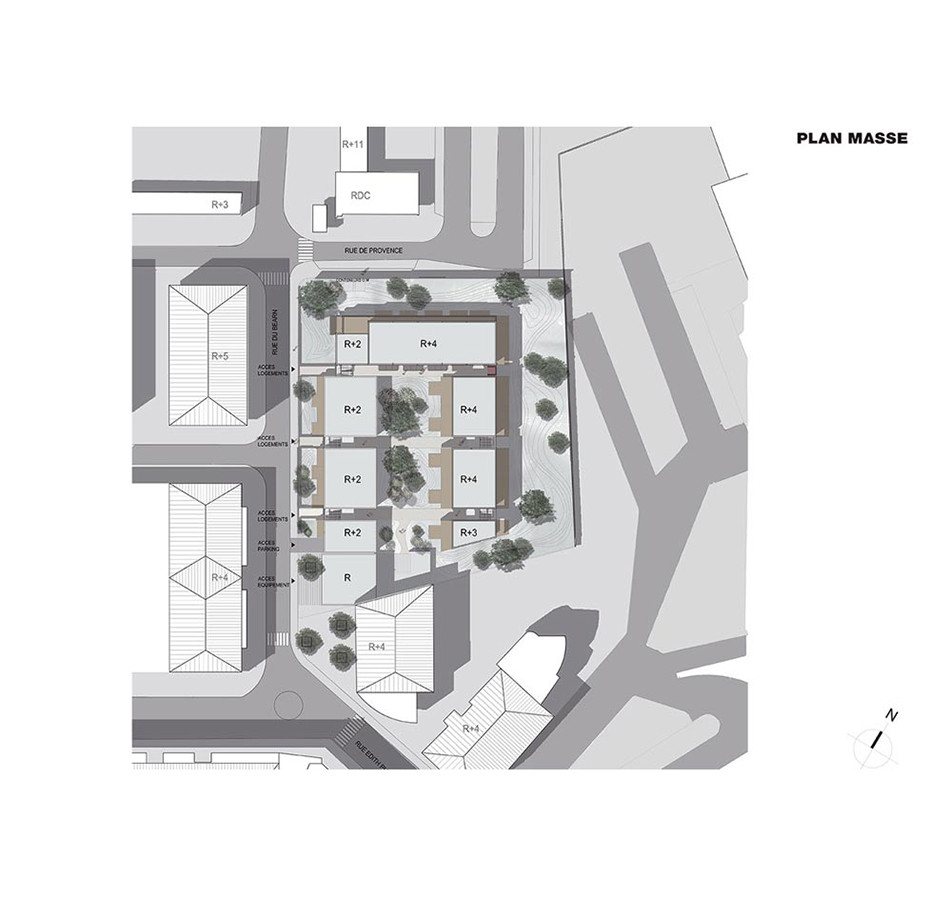
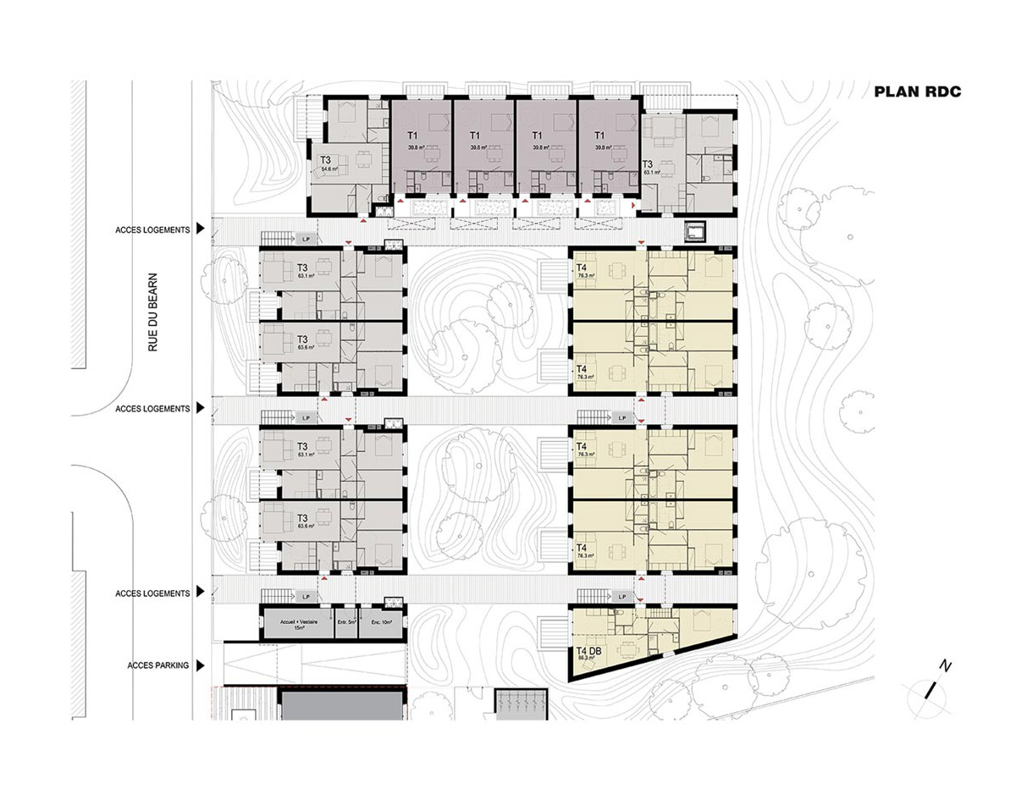
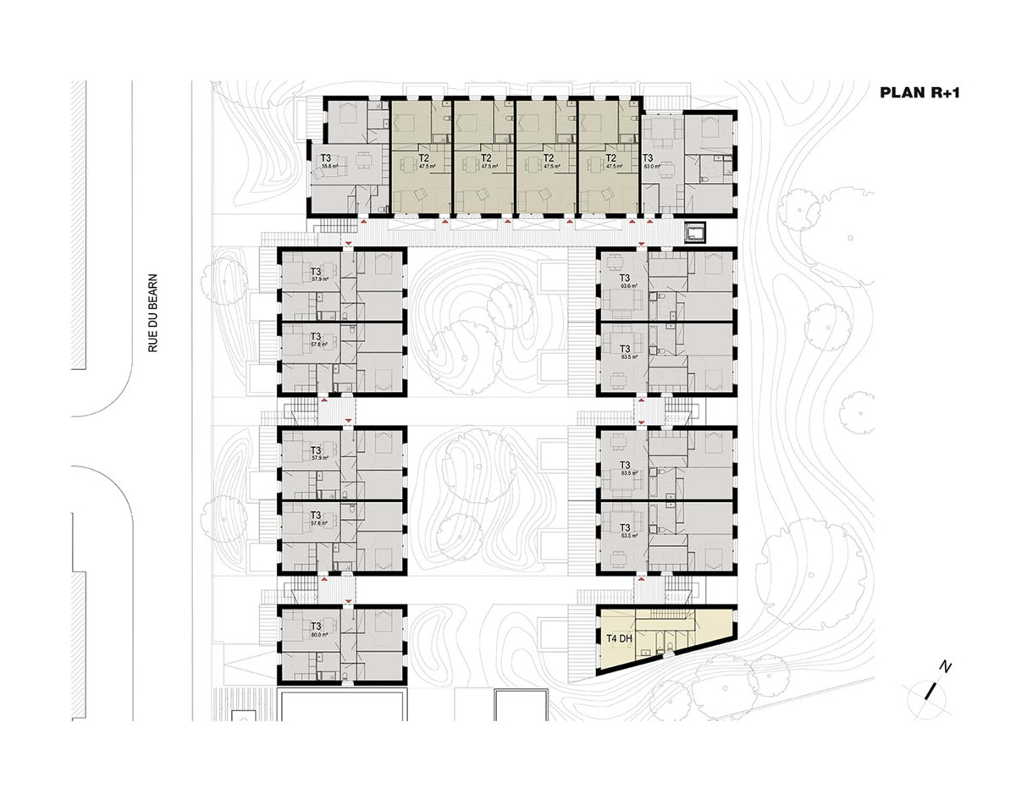
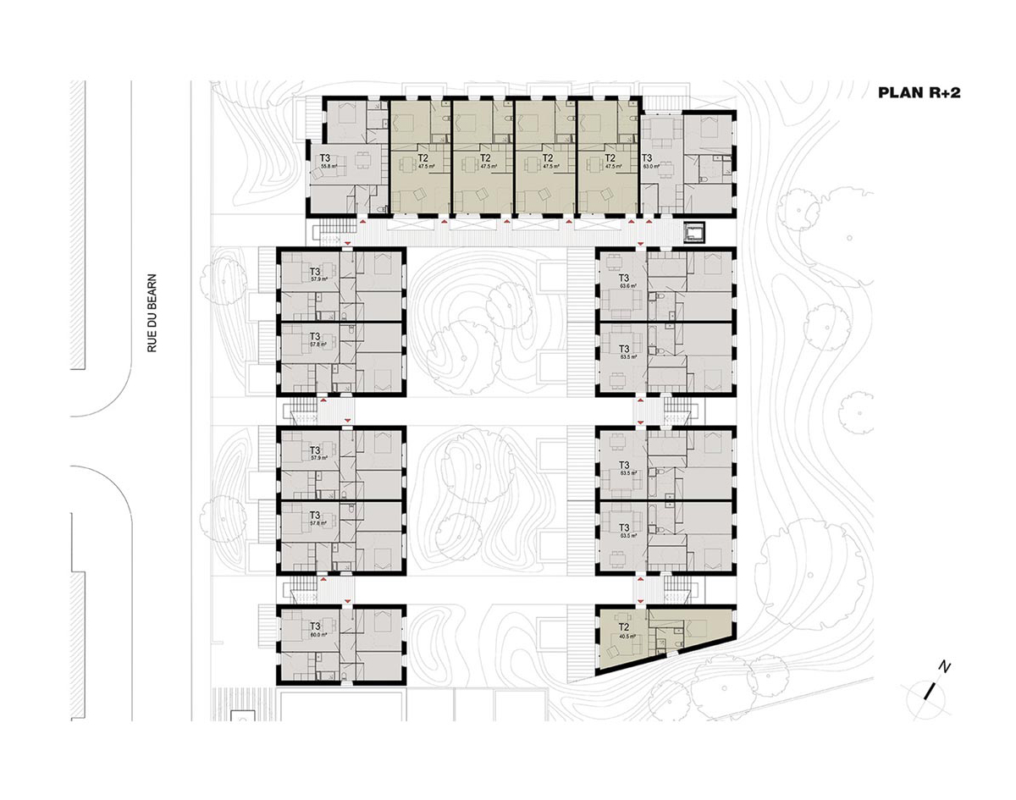
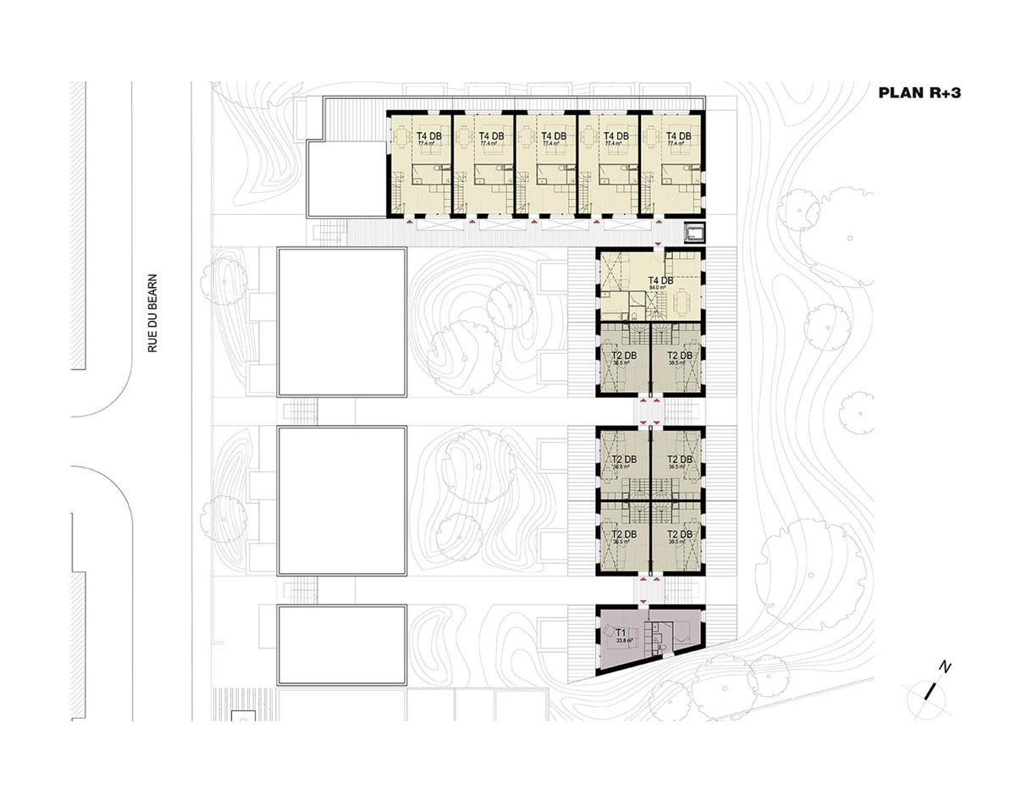
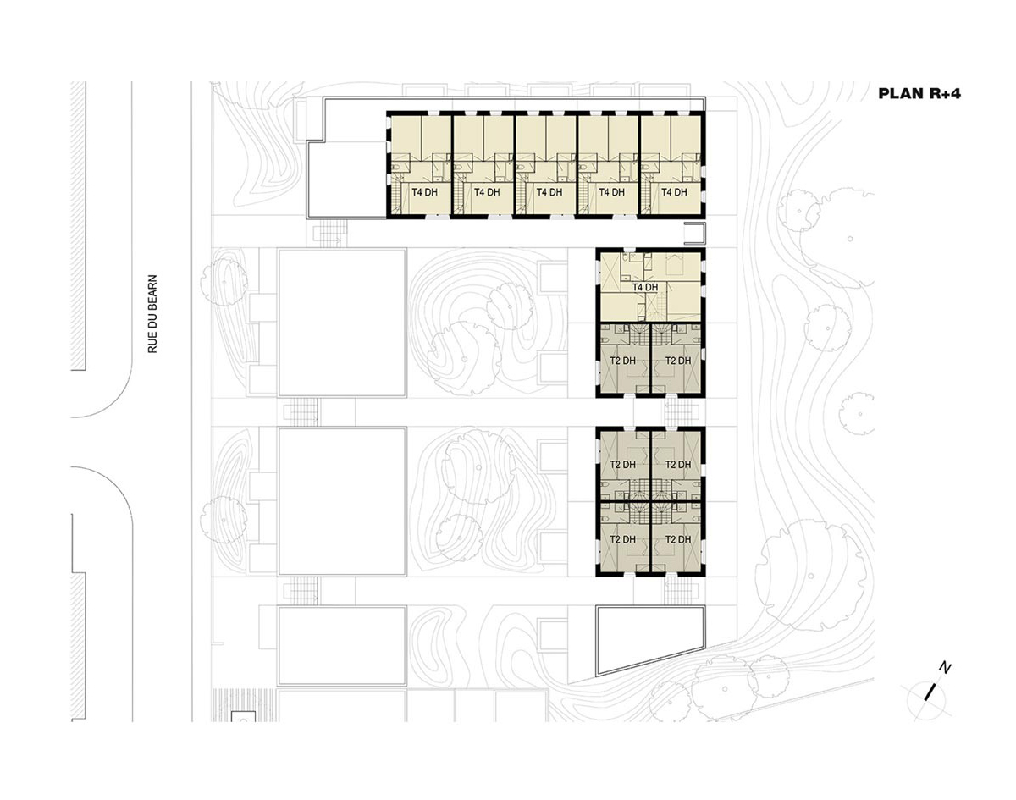
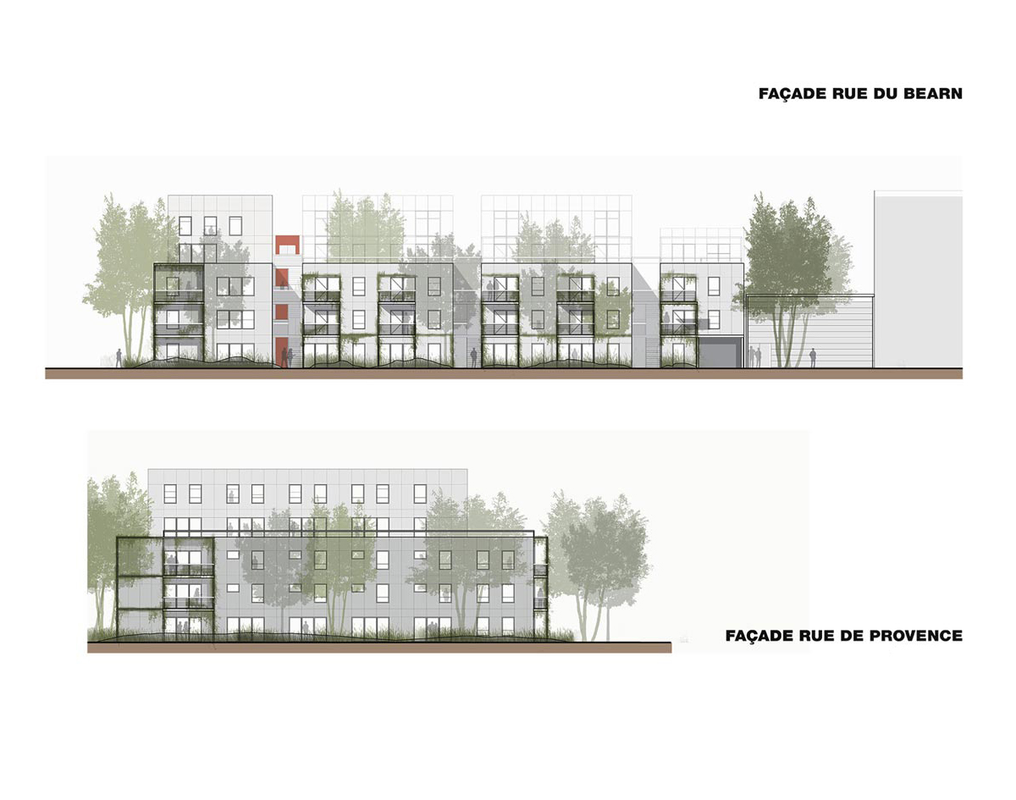
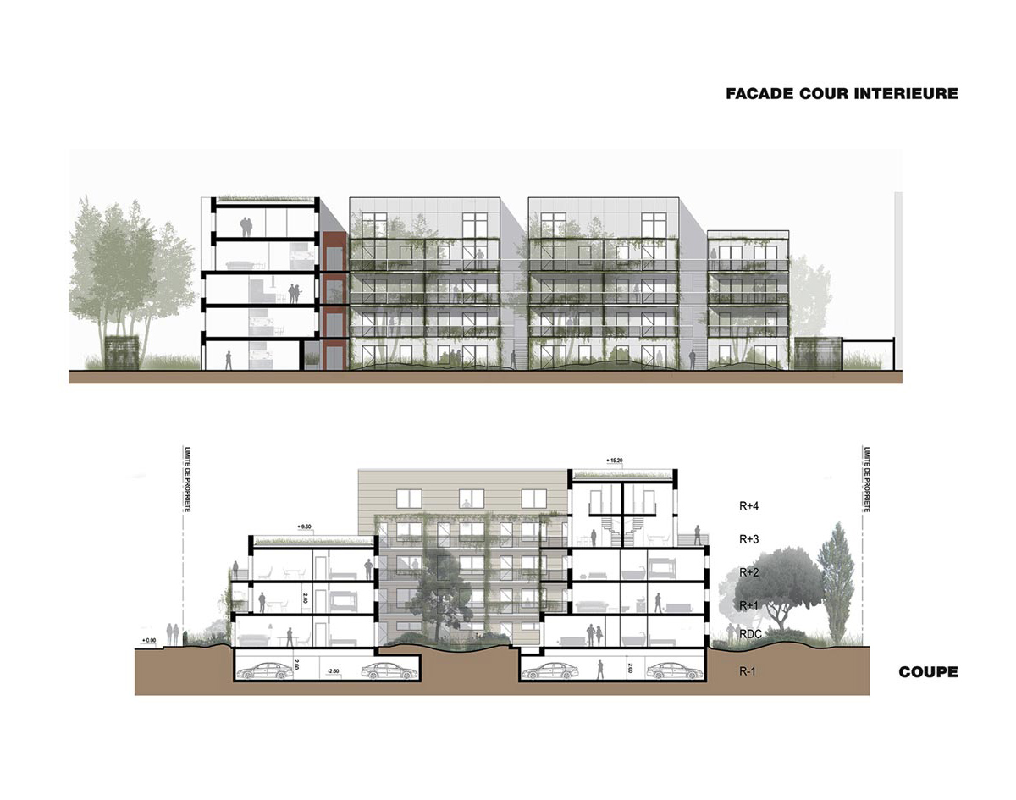
The project aims for harmonious integration into the site, respecting the volumetry and promoting exchanges with the neighbourhood. It proposes an urban front to revitalise the street and an open block morphology, with porous spaces and views of the interior landscaped areas. The organisation into small residential units makes it possible to reconcile density and conviviality.
Client: OSICA – Groupe SNI
Programme: 59 Social Housing Units
Surface: 3 584 m²
Budget: 5,6M € + VAT
Competition: 2015
Particular attention is paid to managing the boundaries between public and private space, as well as to landscape integration, preserving trees and enhancing nature in the city.
We propose a typology that combines the social demand for individual housing with the central location of the plot, calling for a certain density. A set of intermediate housing units thus makes it possible to reconcile these two objectives. The organisation into small residential units offers a good neighbourhood scale and allows for visual permeability.
We have sought to translate the following objectives into the project:
-To integrate harmoniously into the site by promoting exchanges between the new project and the neighbourhood, respecting the volumetry of the city centre with a principle of progressive heights towards the centre of the block.
-To propose an urban front to redevelop and revive the section of rue du Béarn in line with the buildings.
-To propose an open city block morphology by working on the porosity of the spaces and bays between the buildings in order to create transparencies and expansions and offer views of the landscaped spaces in the centre of the block.
– Pay attention to the treatment of boundaries (private/public, access, thresholds, etc.), access management and the legibility of addresses. Indeed, one of the problems posed by the neighbouring large housing estate type fabric lies in the absence of a clear definition between the public and private domain, with negative consequences in terms of management, maintenance and use of spaces.
– To preserve as many trees as possible, the visual transparencies and permeabilities showing the interior garden, the scale of the buildings, the integration of plants into the architectural project (green façades and roofs), all this converges in the implementation of a project that gives great importance to the place of nature in the city.
