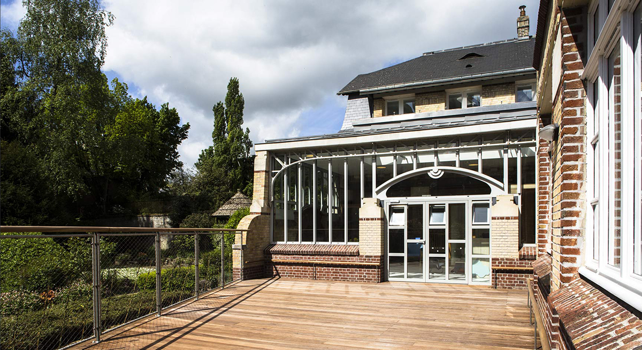
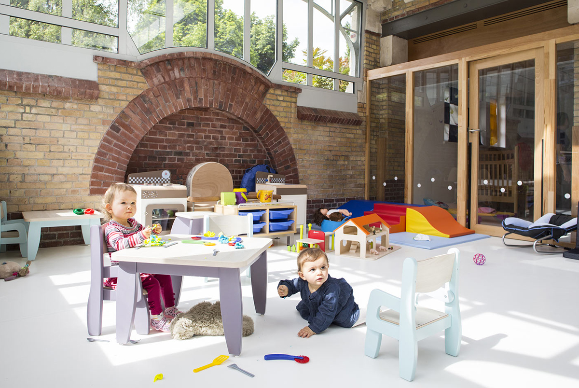
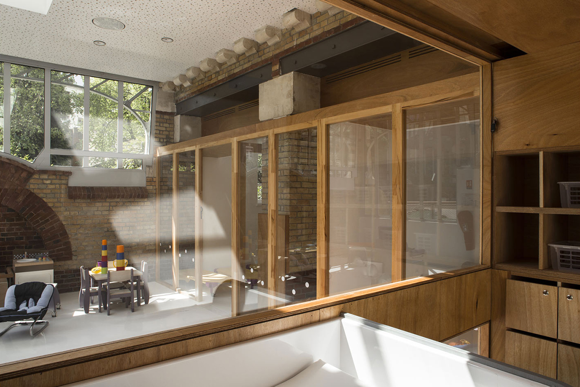
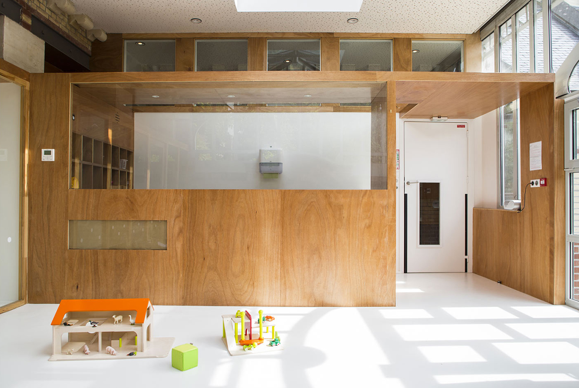
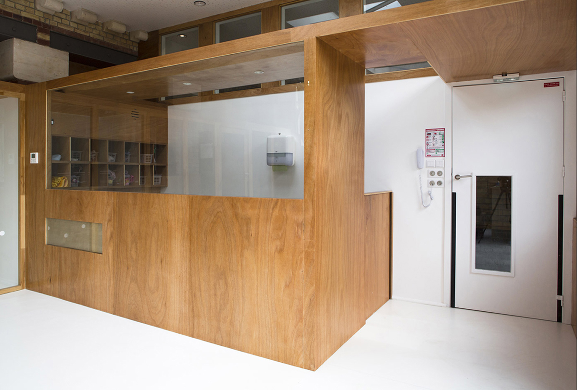
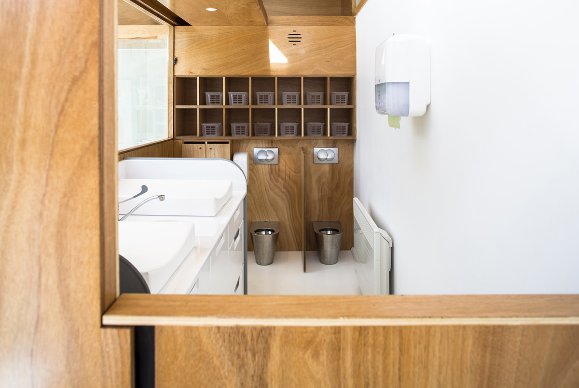
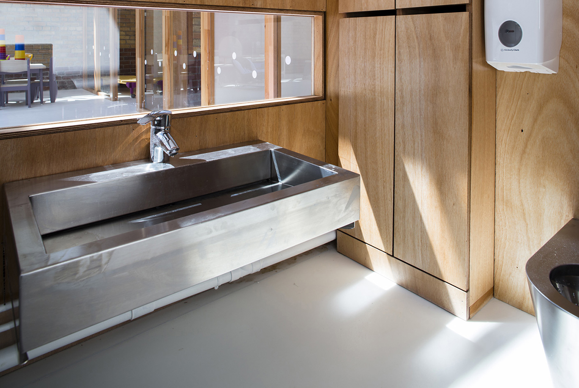
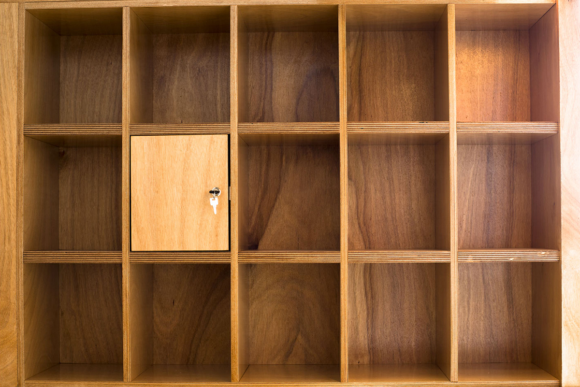
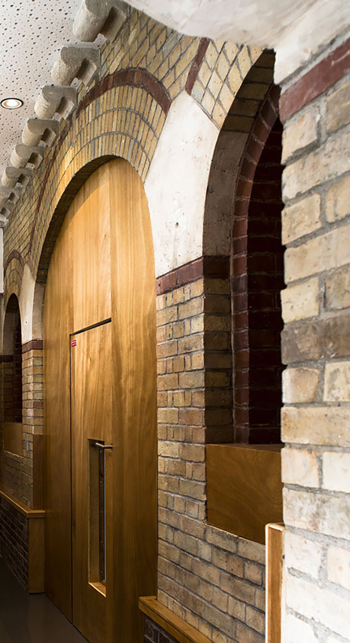
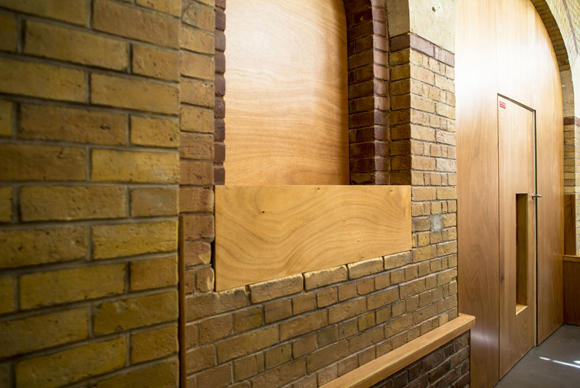
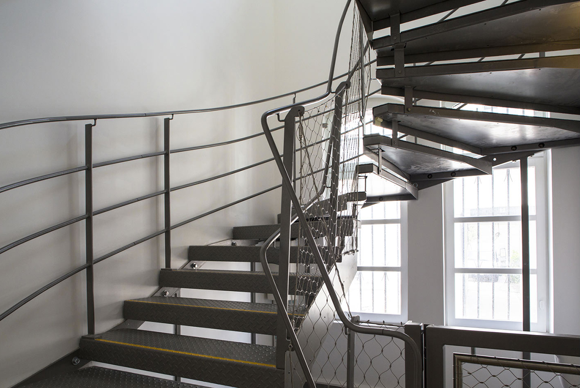
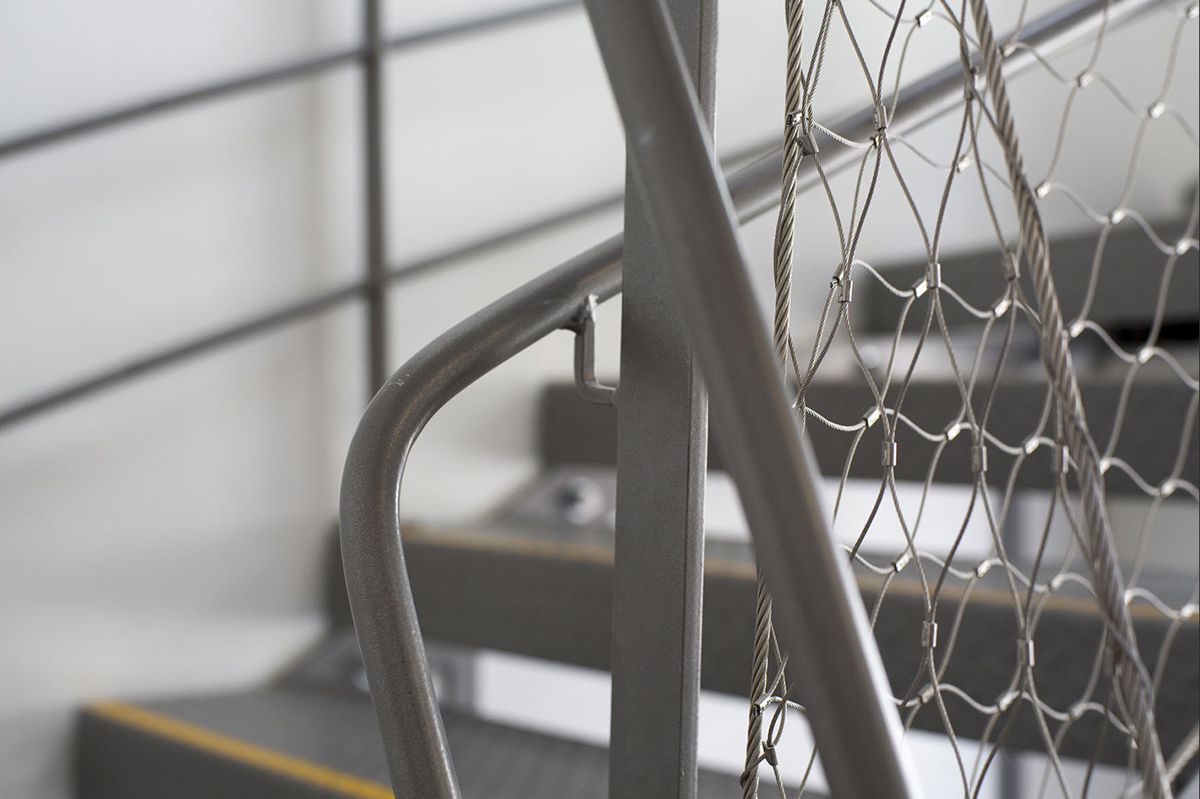
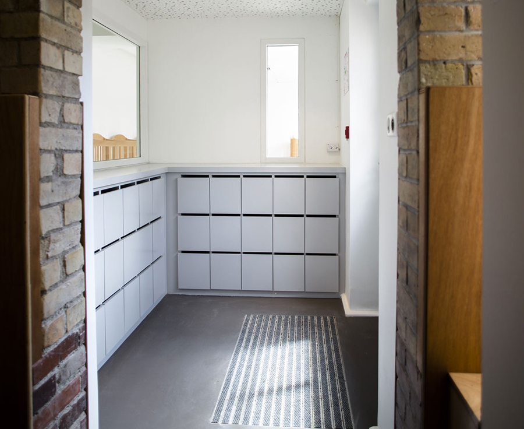
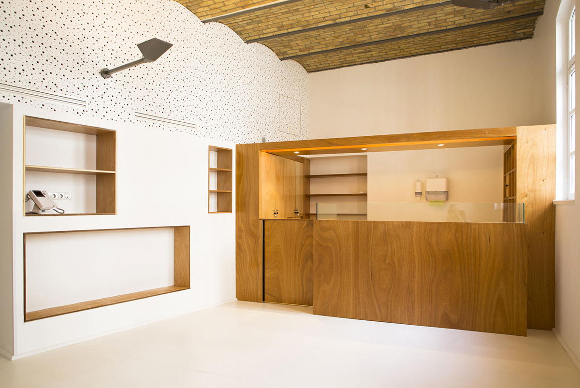
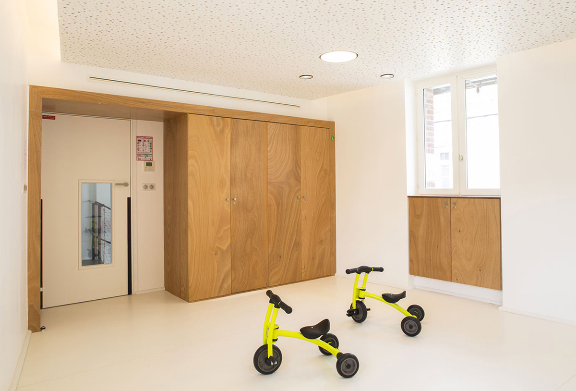
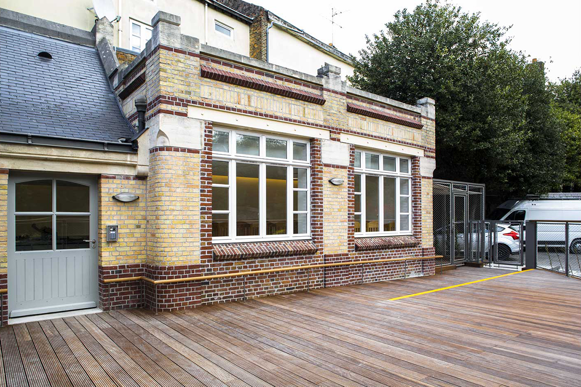
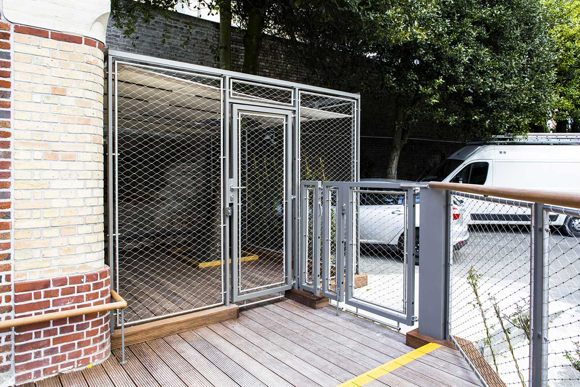
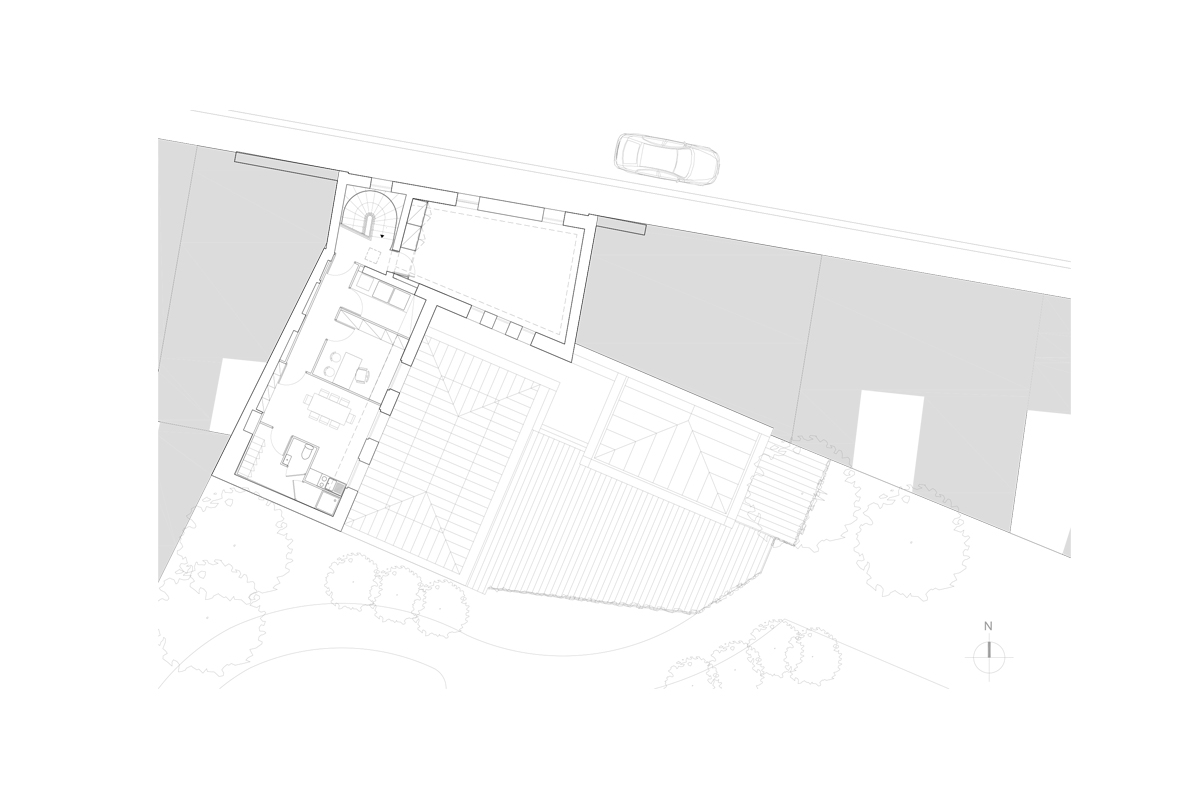
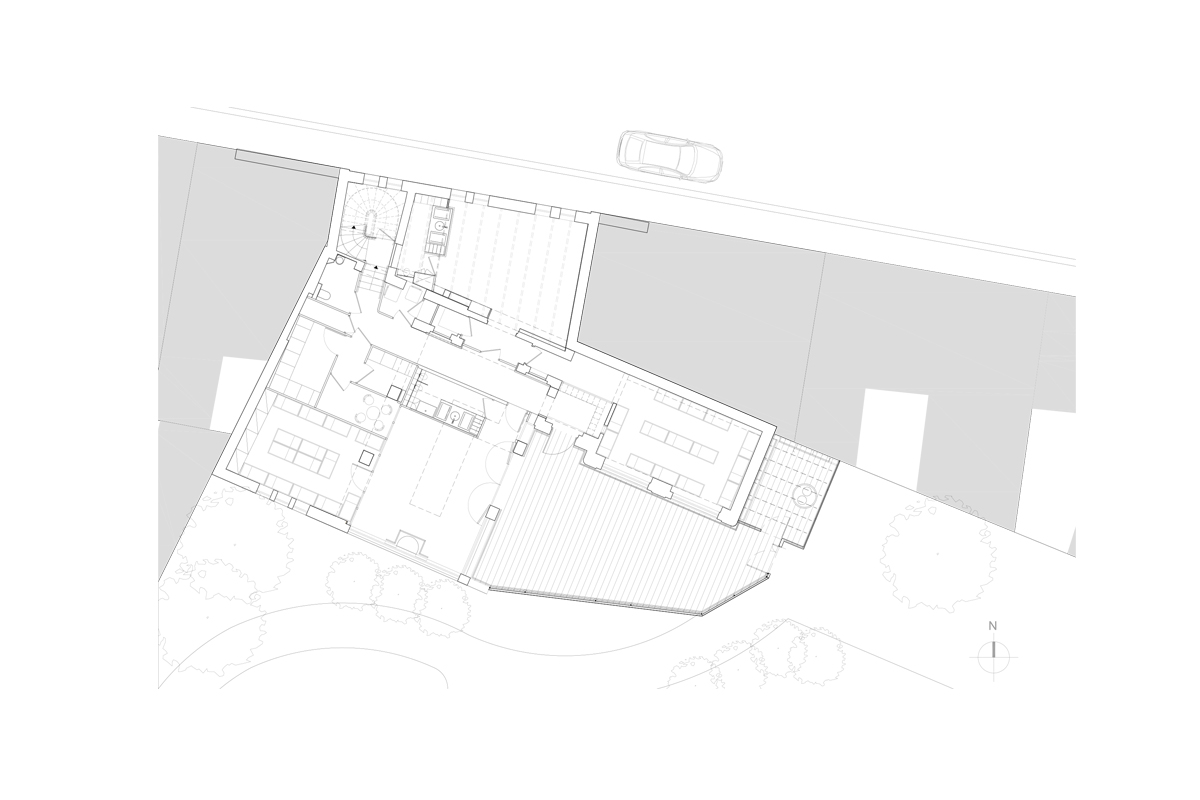
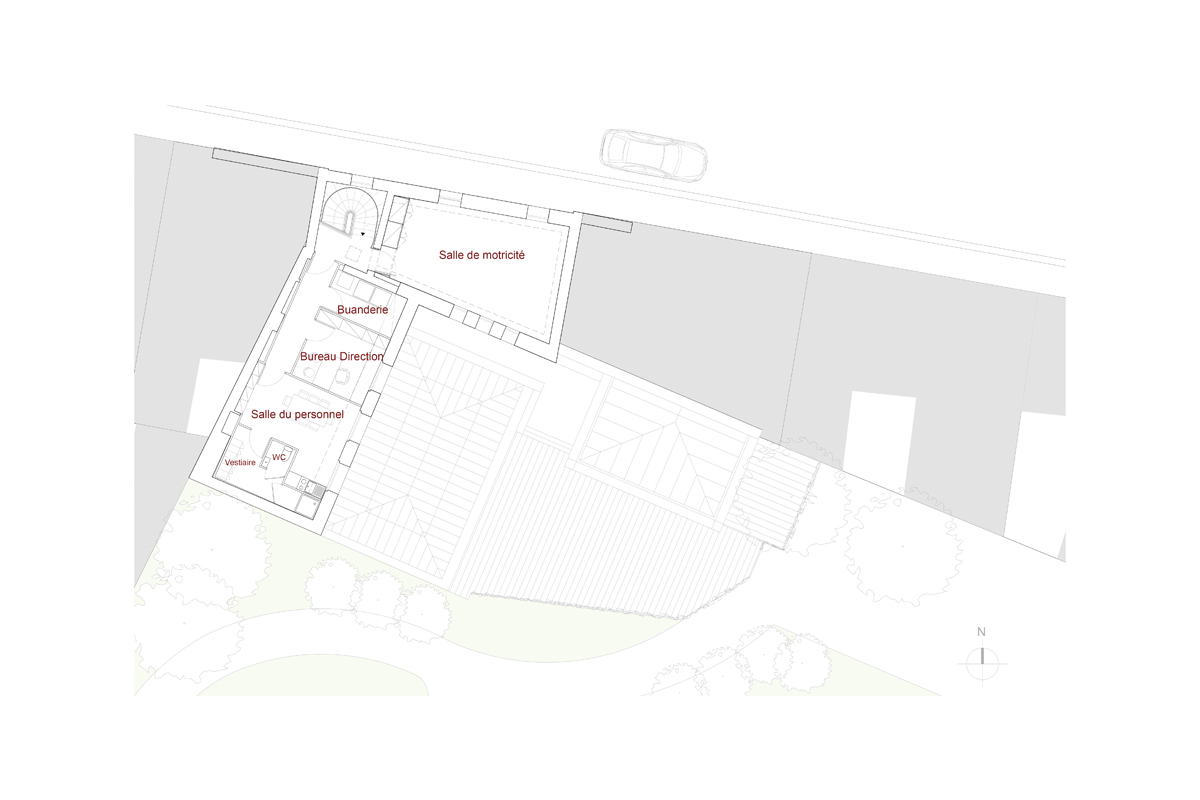
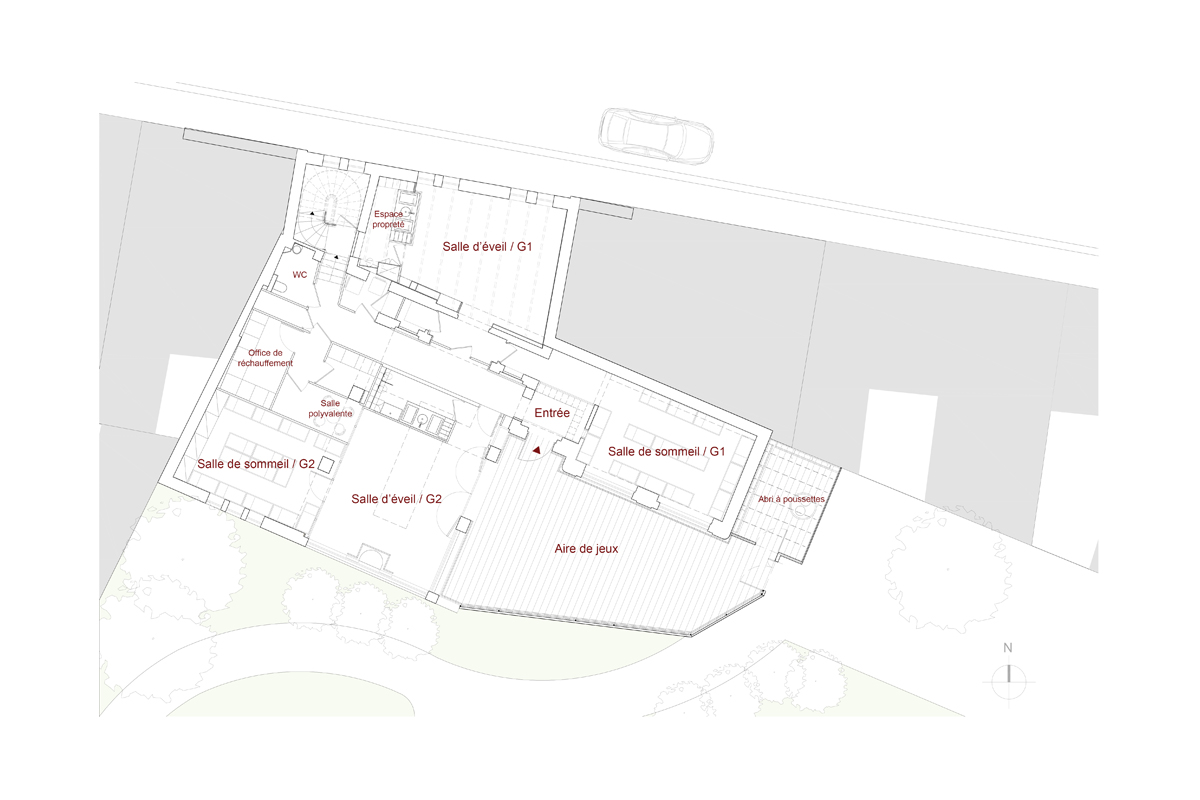
Restructuring offices into a 28-bed early childhood multi-accueil facility in Amiens. Space and furniture design
Client: Sogecrèche
Programme: Nursery multi-care structure with 28 places.
Surface area: 306 m²
Budget: 500 000 € + VAT
Mission: complete mission, Loi MOP
Certification: HQE
The project involves restructuring an office building into a 28-place nursery.
The building is located at the back of the private park of a prestigious property complex. It is one of the rare examples of art nouveau in Amiens dating from the early 20th century.
The nursery is set in this green environment and extends over two levels, with a total floor area of around 300 m².
It accommodates two groups of children, with two dormitories and two living areas. The nursery opens out onto the outside garden, with a play area serving as a link between the park and the living area for the older children.
The use of wood was given pride of place in the design of this crèche, particularly for the joinery, but also for the interior partitioning of the changing areas and the furniture. The combination of wood and existing brickwork creates a warm, harmonious environment for the children.
