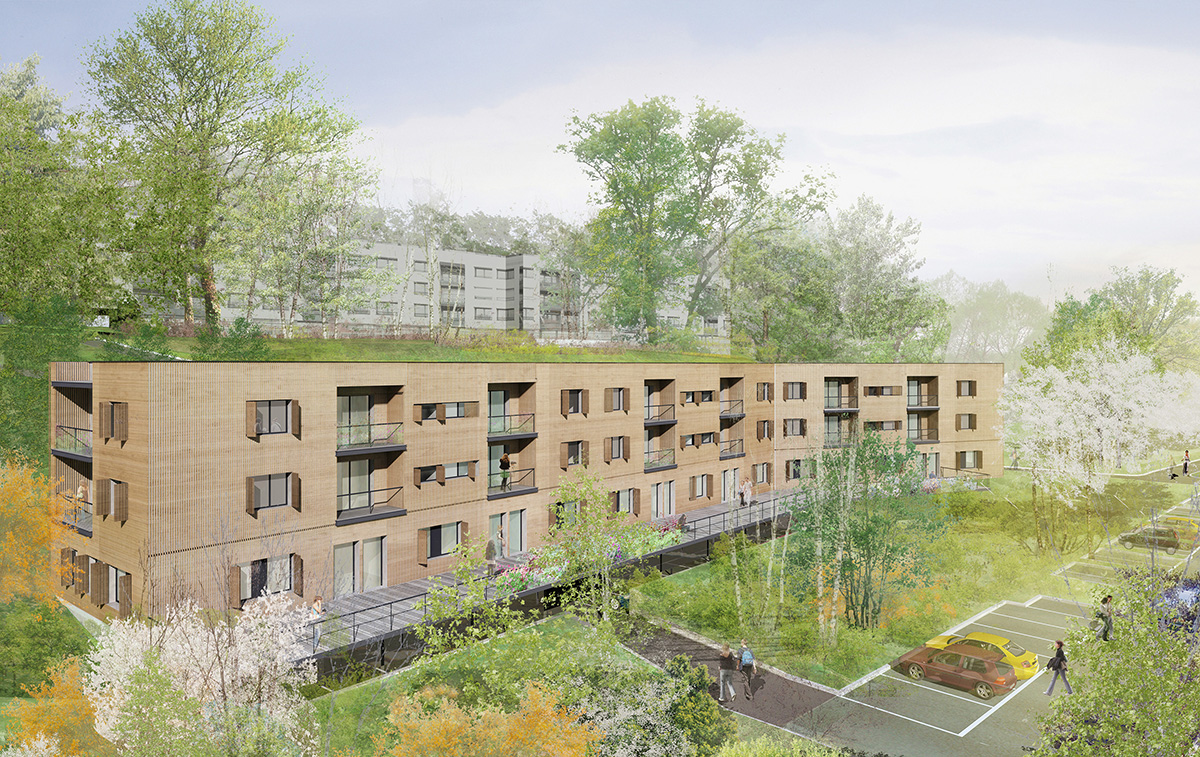
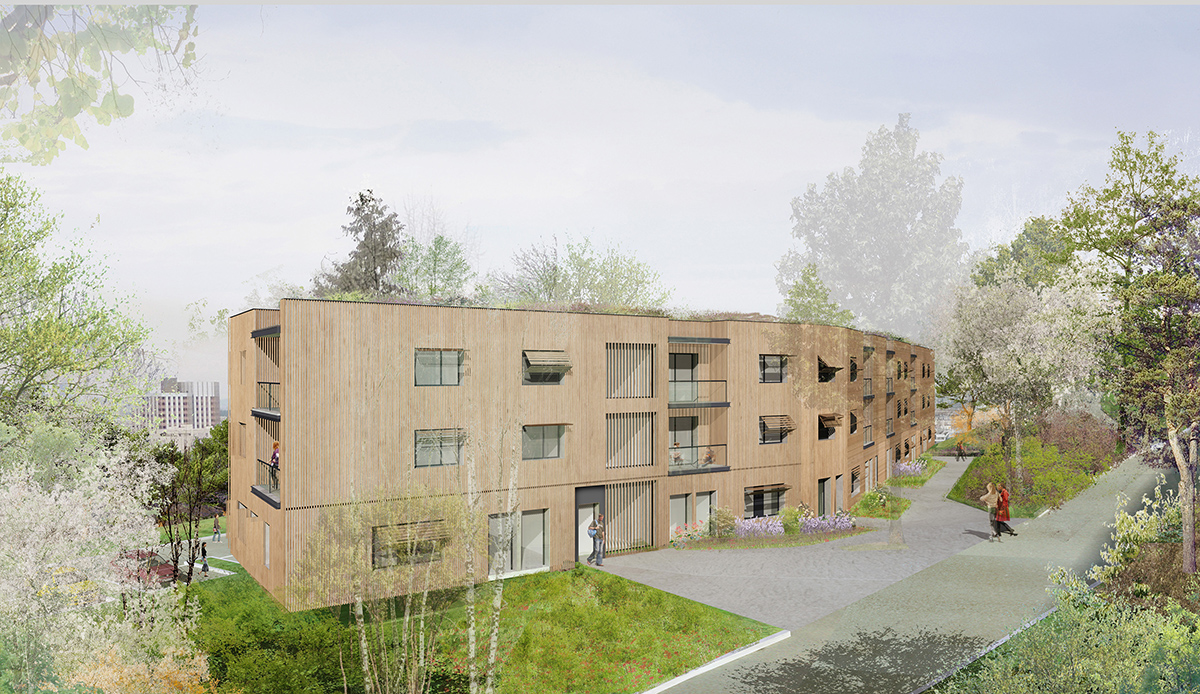
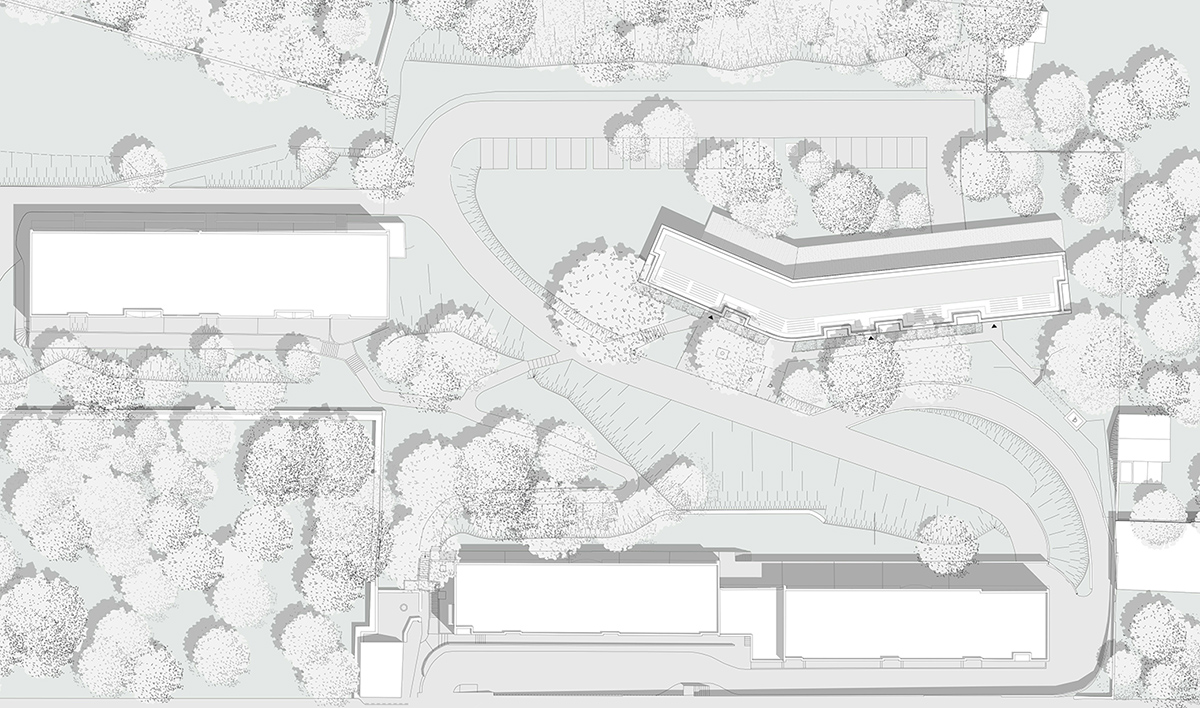
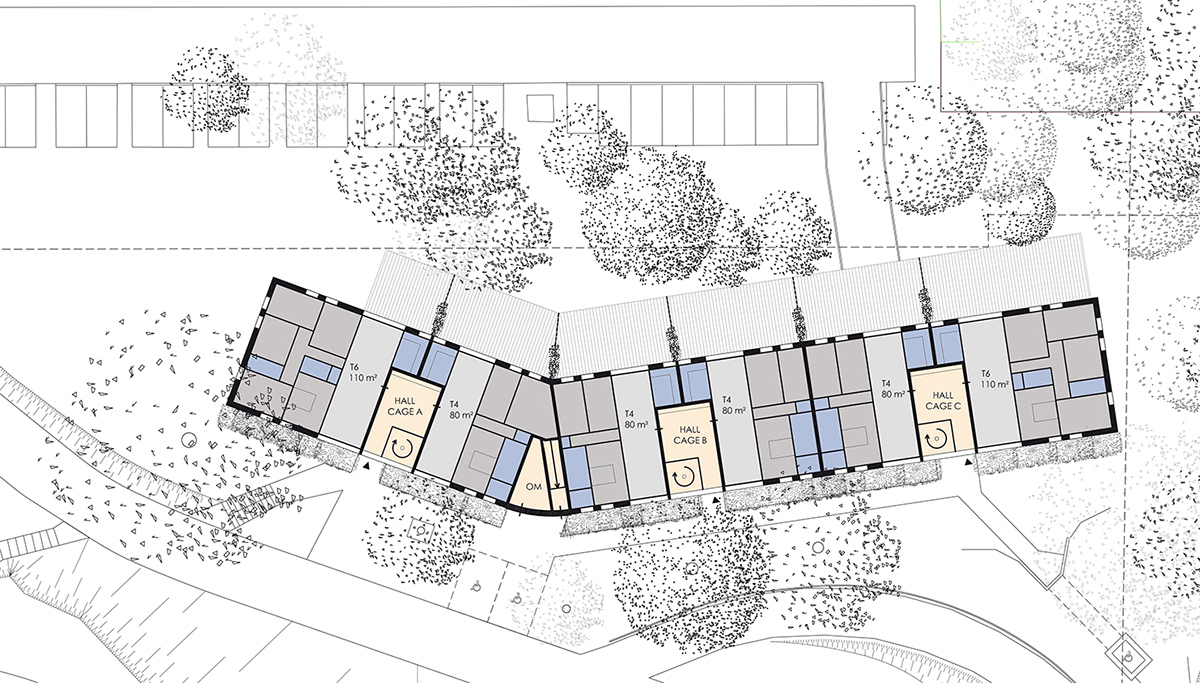
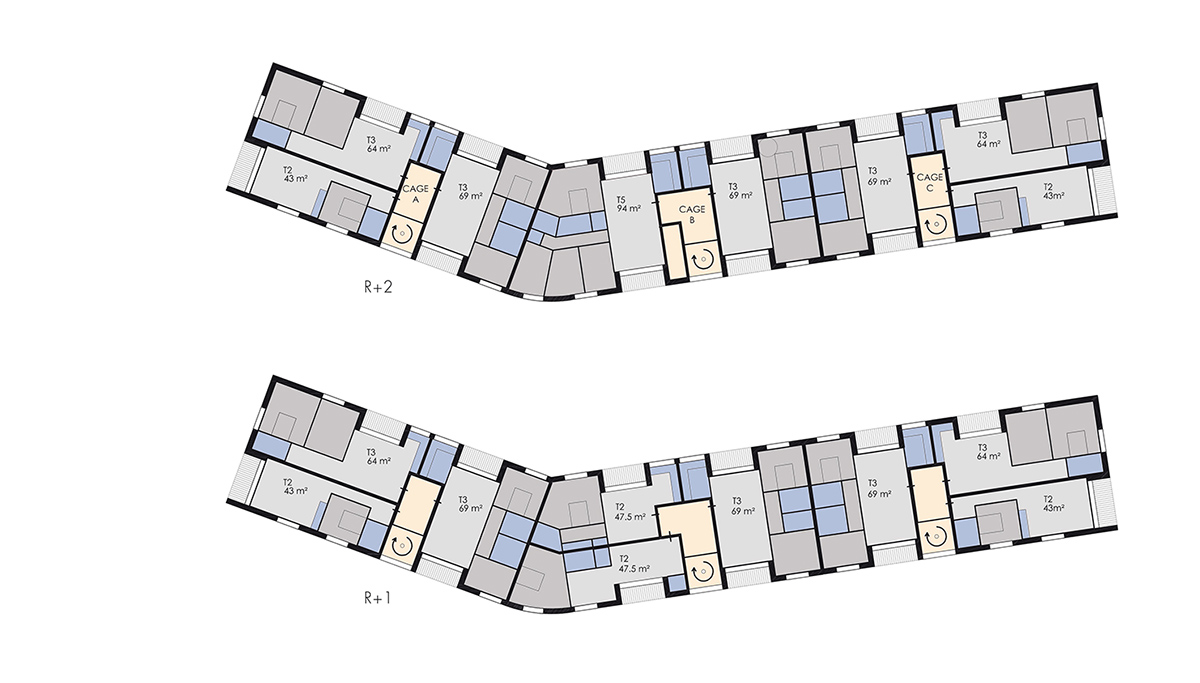
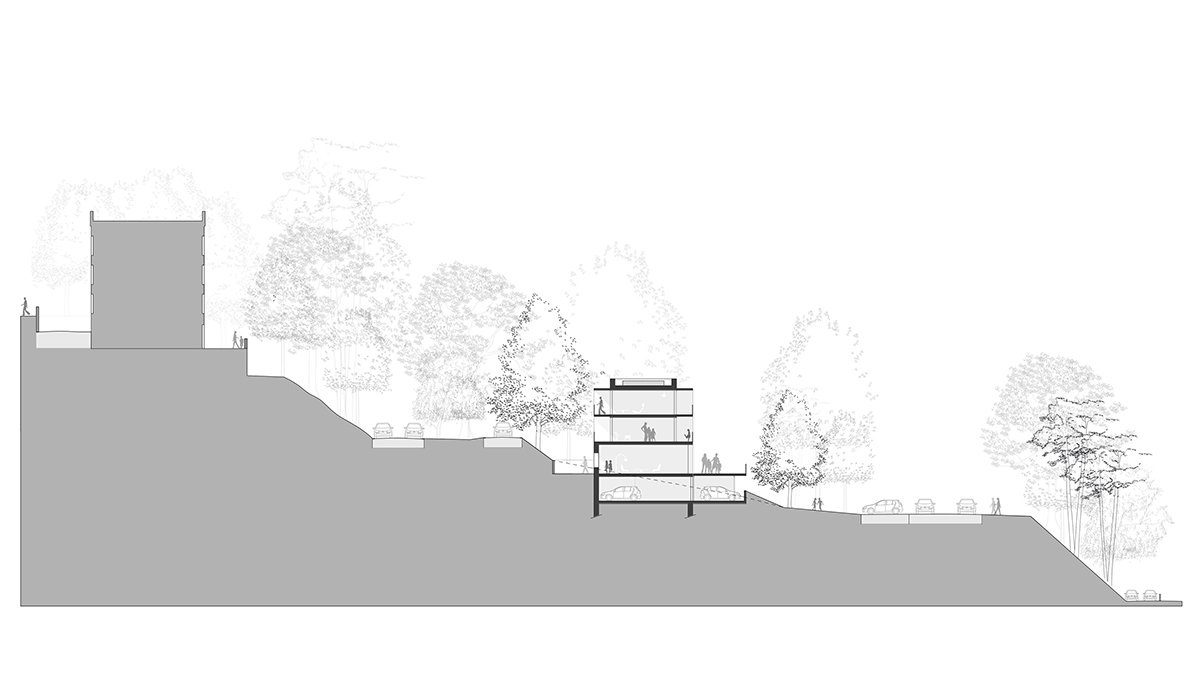
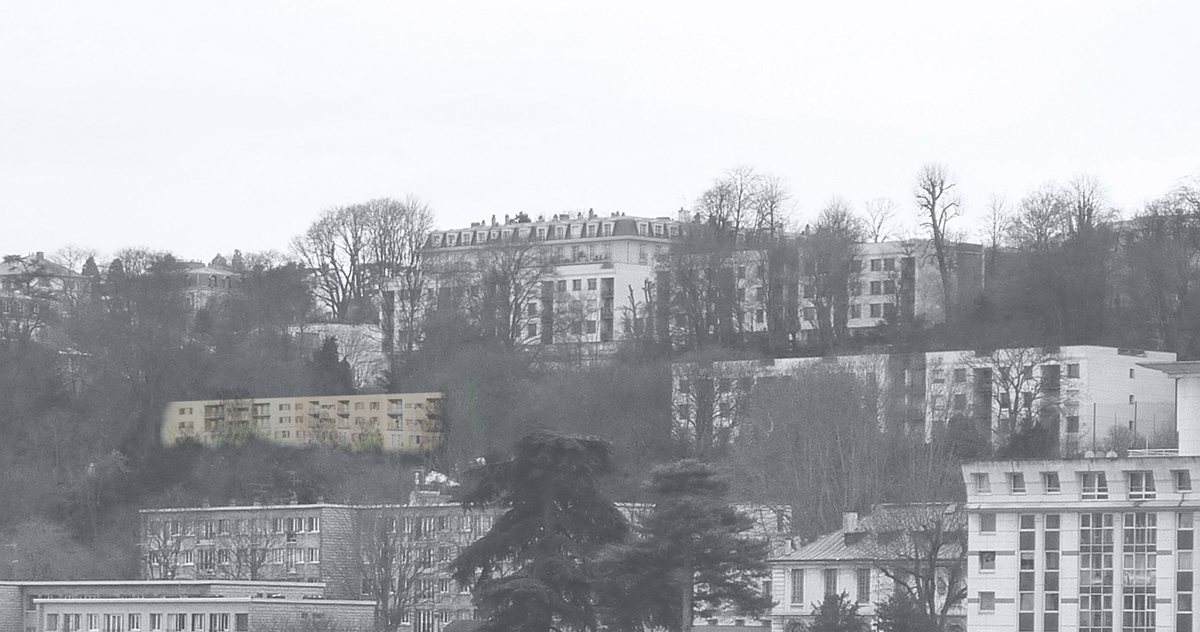
The project aims to harmoniously integrate with the environment of Meudon, respecting its landscape and existing trees, while optimizing access and minimizing the impact of parking. With a bioclimatic and sustainable approach, it prioritizes the use of double-oriented apartments, maximizing views and solar gains.
Client: Domaxis
Programme: Creation of 23 social housing units and 38 semi-underground parking spaces.
Surface: 1 607 m²
Budget: 2,4 M€
Invitation-only competition
Relation to the context, site integration:
-A search for a simple, sober, and serene volume, respectful of the beautiful, landscaped site of the Meudon hill and harmoniously integrating into it.
-Respect for existing trees, especially the notable ones, and, in general, affirming our intention to propose a building that gently fits under the canopy, nestled between trees, to ensure strong landscape integration.
-Optimization of functionality by organizing pedestrian (uphill) and car (downhill) access. Minimizing the impact of the parking areas. Optimizing the response to accessibility requirements for physically challenged persons given the site’s topography.
-A search to preserve the views from the elevated housing building, dictating a maximum height of R+2 with a semi-underground basement.
Environmental and energy performance
Sustainability goals, with a bioclimatic approach, were carefully considered early in the project with a special focus on environmental quality and the durability of the constructions. The project developers aim for a passive building. This objective has guided several design choices.
This is particularly significant because the site’s solar orientations are not ideal. While the attractiveness of the views over Boulogne and Paris encourages opening the building towards the Seine valley, energy considerations call for moderation in north-facing openings, prioritizing those to the south, uphill. We have sought to resolve this contradiction in our proposal through:
-Aiming for a maximum number of through-apartments (or those with double exposure) to ensure they can enjoy both northern views of the landscape AND energy gains on the southern façade.
-Therefore distributing 2 to 3 apartments per staircase core, which offers excellent residential usage quality. This distribution method is highly efficient in terms of surface area (no hallways or landings) but necessitates 3 staircase cores.
-In order to counter the excess number of staircases cores, and given the low building height (R+2), we propose distributing the floors without an elevator. This results in savings that offset the creation of the external elevator required by the site’s topography.
-This solution (distribution without an elevator) is an advantage from an energy standpoint and helps reduce operational costs. To compensate for the lack of handicapped accessibility to upper floors, all ground-floor apartments are fully accessible. A drop-off area and adapted spaces are provided at ground level.
