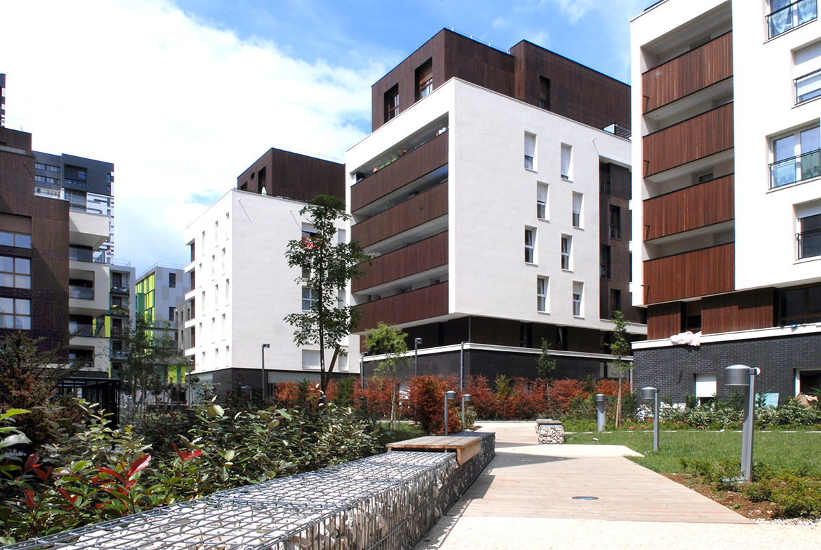
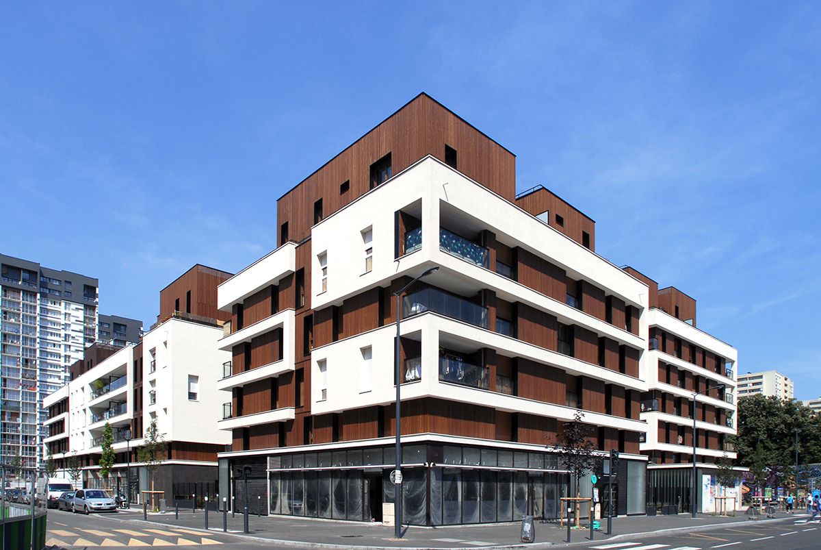
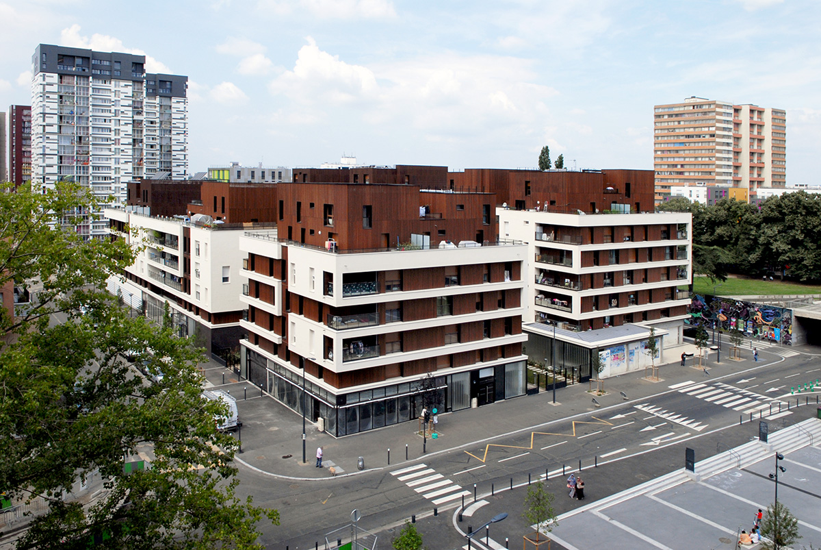
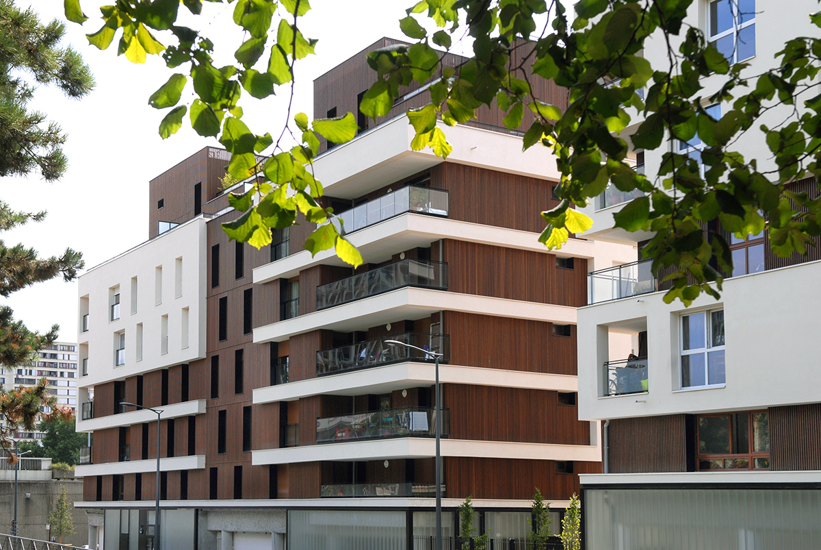
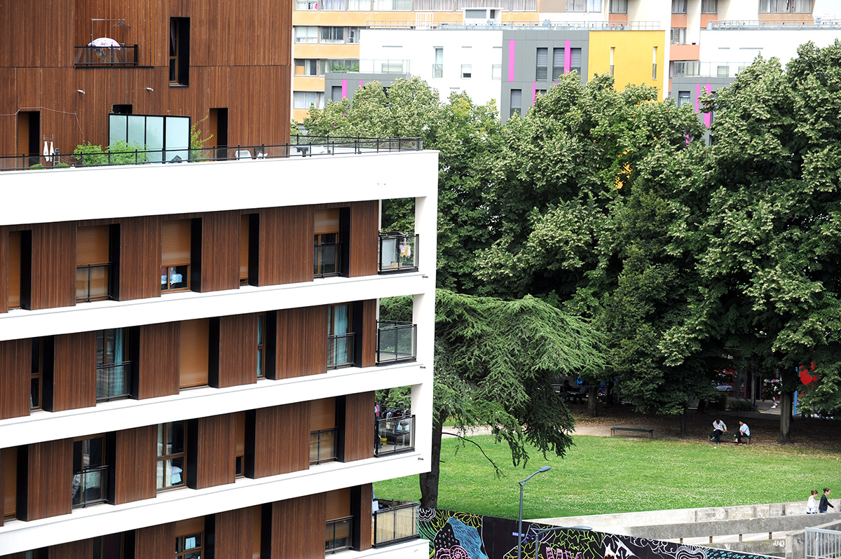
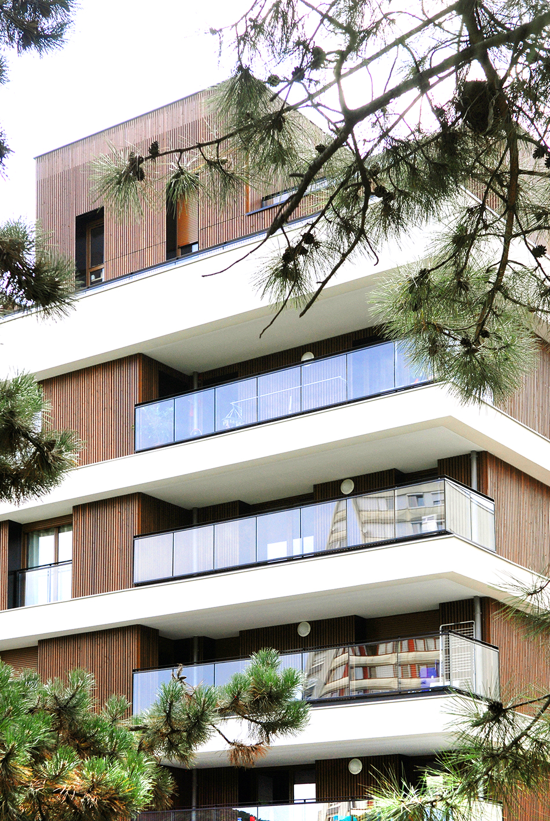
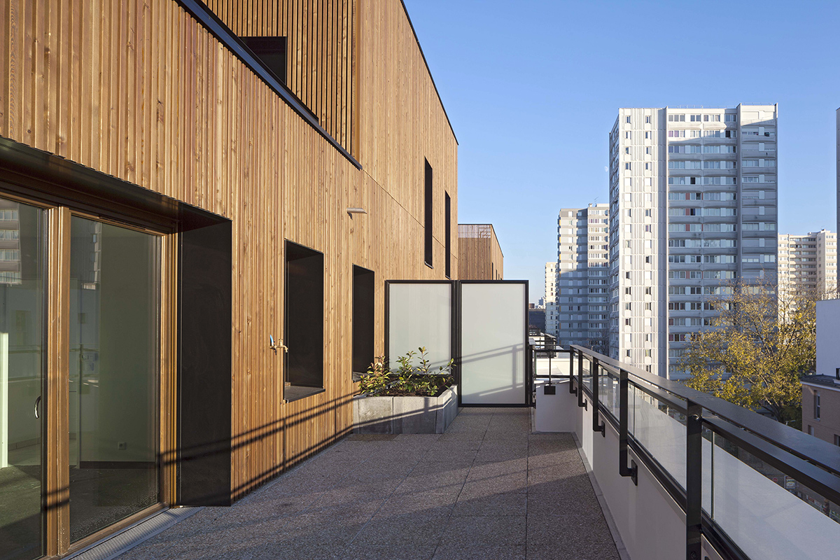
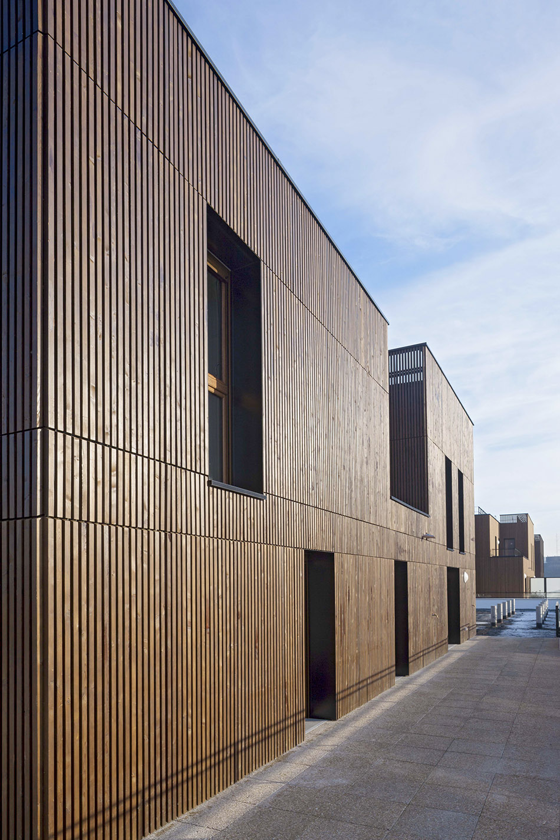
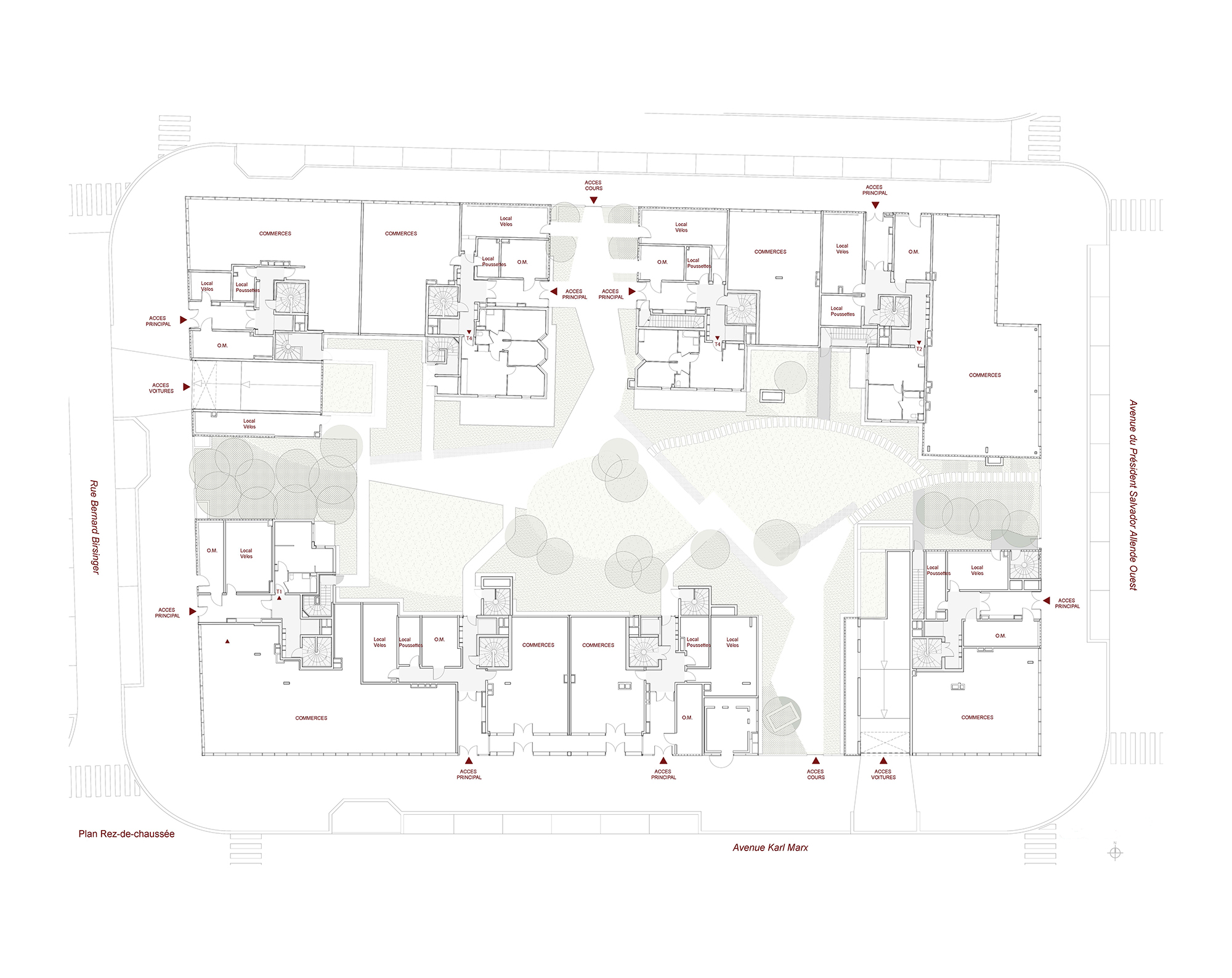
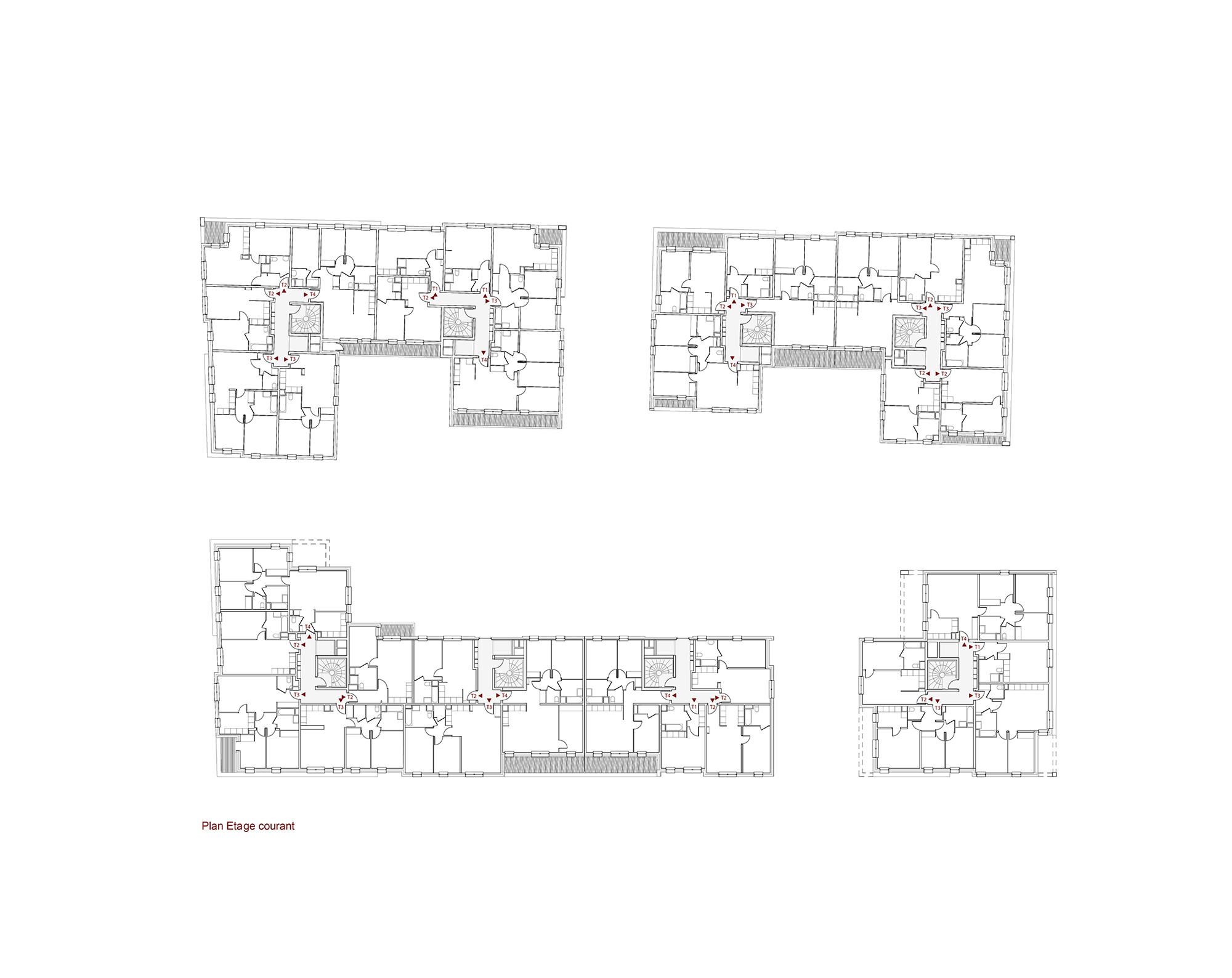
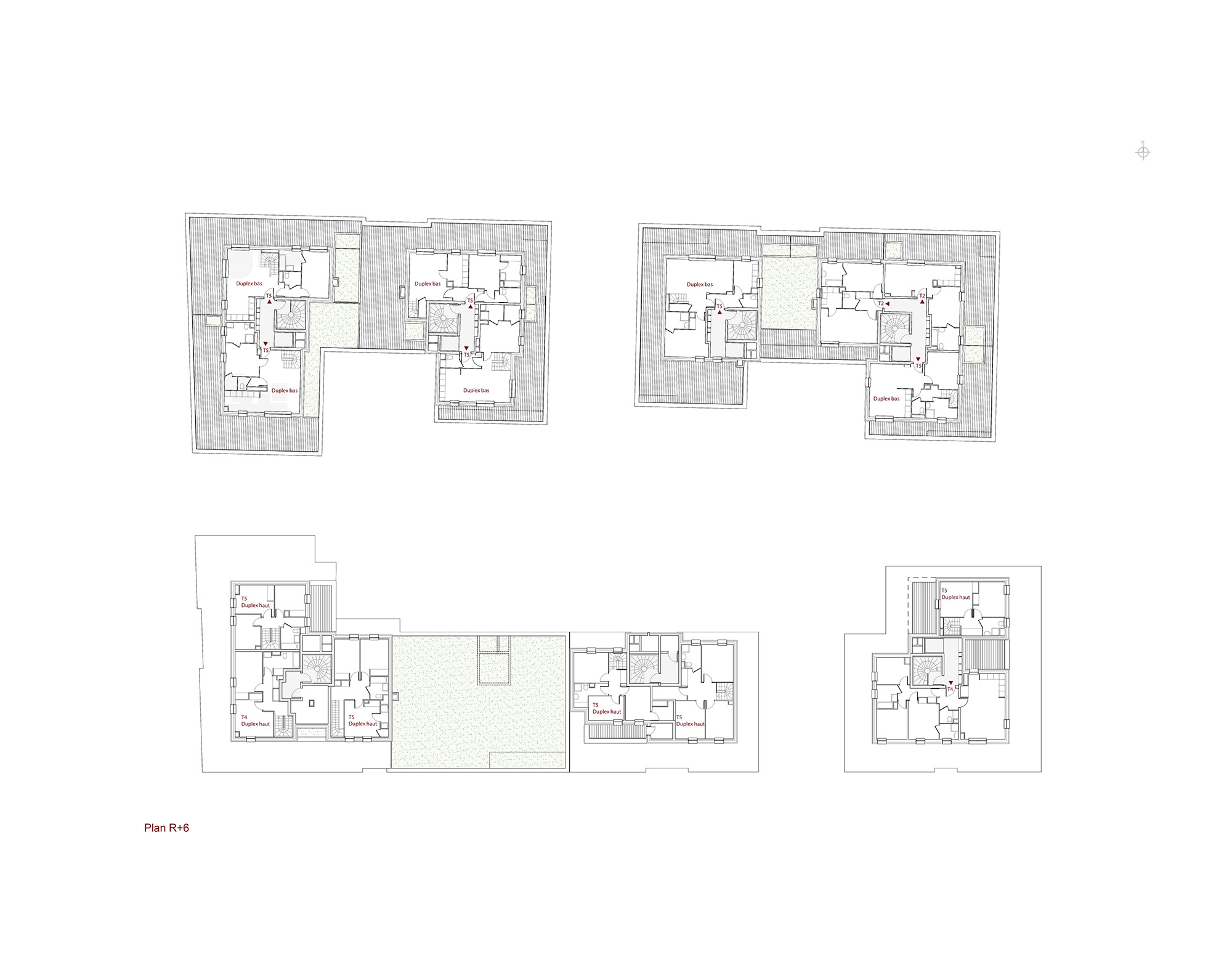
A complex of collective housing with shops and services on the ground floor and two levels of underground parking. It comprises four buildings aligned with the street. This layout creates a large open space in the centre, a high-quality landscaped garden that interacts with the public space through breaks between the buildings.
Client: Spirit – Sogeprom
Surface: housing: 14,045 m², shops: 1,140 m²
Budget: 24,5 M€
Mi: Winning Project
In collaboration with Quadrifiore
The site is located within the boundaries of the Hôtel de Ville urban development zone. It is rectangular in shape, measuring approximately 85 m by 65 m, and is located on the edge of an urban park, bordered by Avenue Salvador Allende, Avenue Karl Marx and Rue Bernard Birsinger.
The buildings located along the park have seven levels above the ground floor. In both configurations, the top two levels form an attic, separated from the main body of the building.
The façades have been designed on the basis of a plinth that houses the commercial premises, the common areas and the lobbies, with a setback of the façade at the height of the openings on the first floor that emphasises and enhances a body of three or four aligned levels.
These intermediate levels create a graphic interplay of stripes and volumes (reinforced by a contrast of materials, wood in the openings, plaster on the surface) that gives these buildings an urban scale. Two additional attic levels, distinguished by a marked setback of 2.5 m, generate projections of small volumes that overlap the whole.
