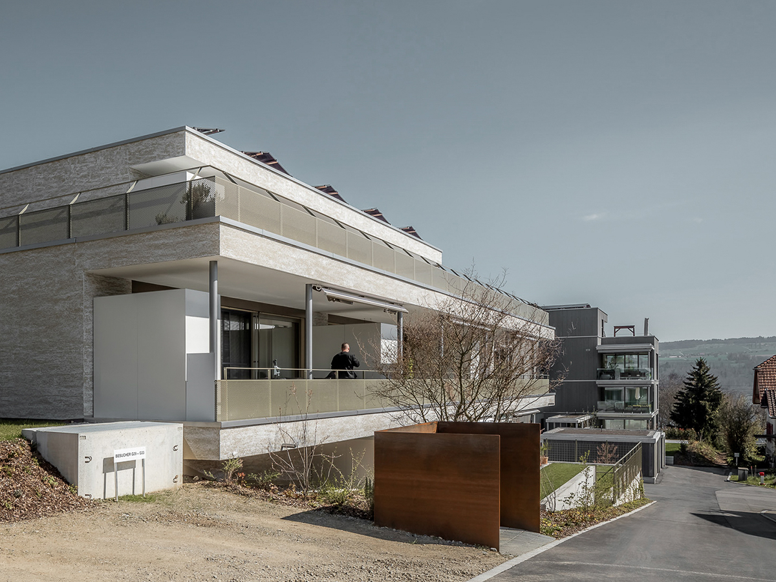
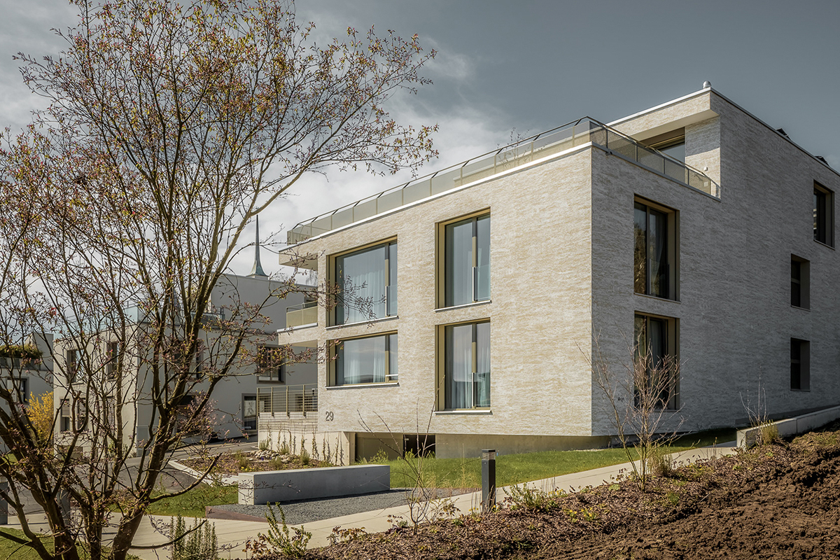
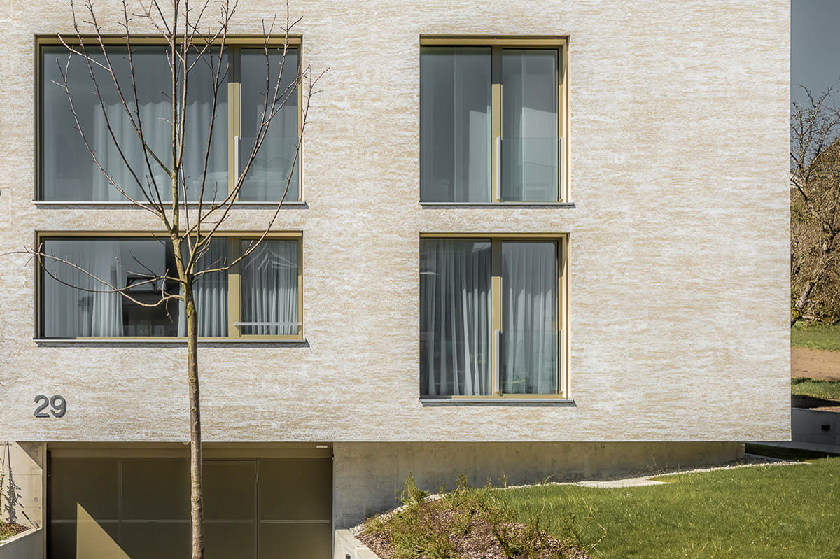
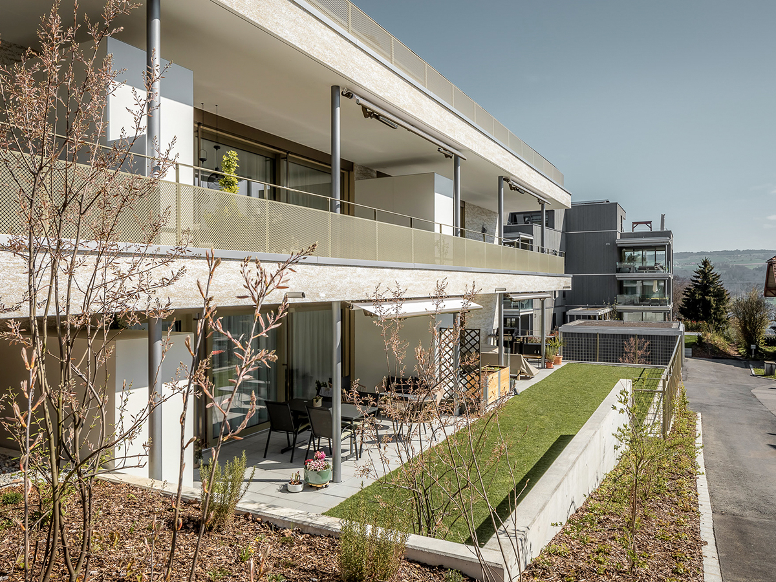
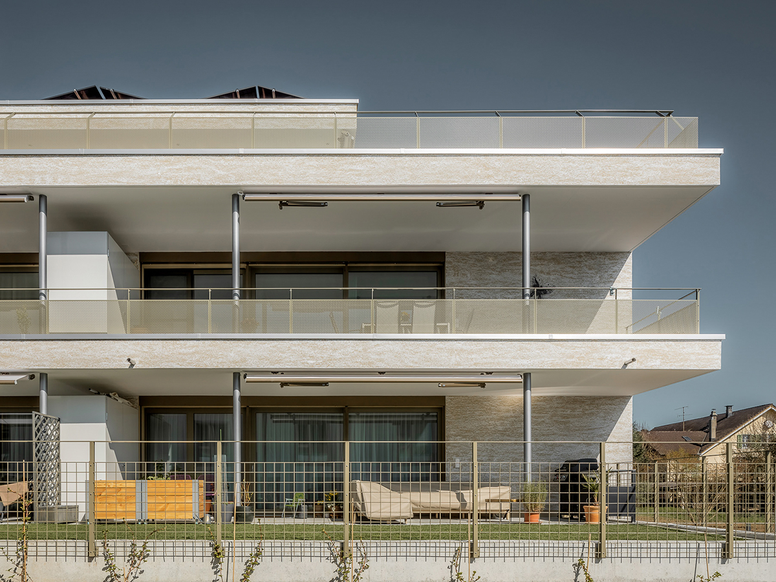
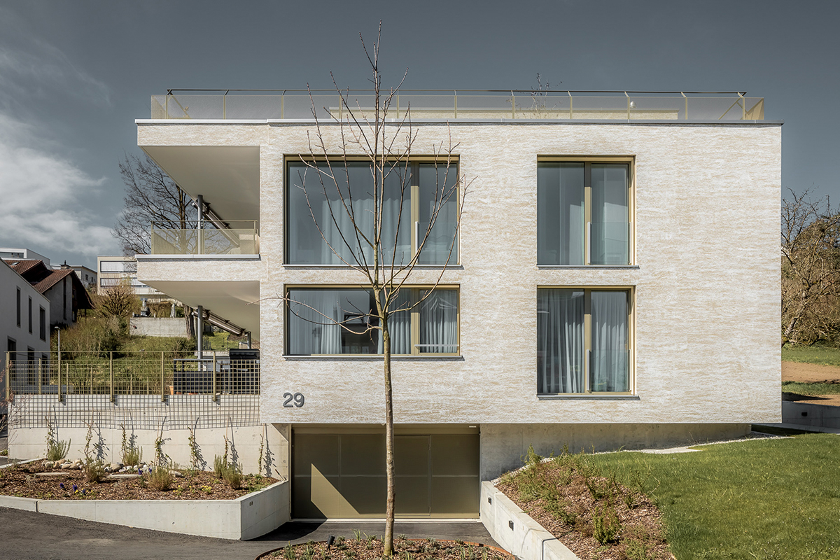
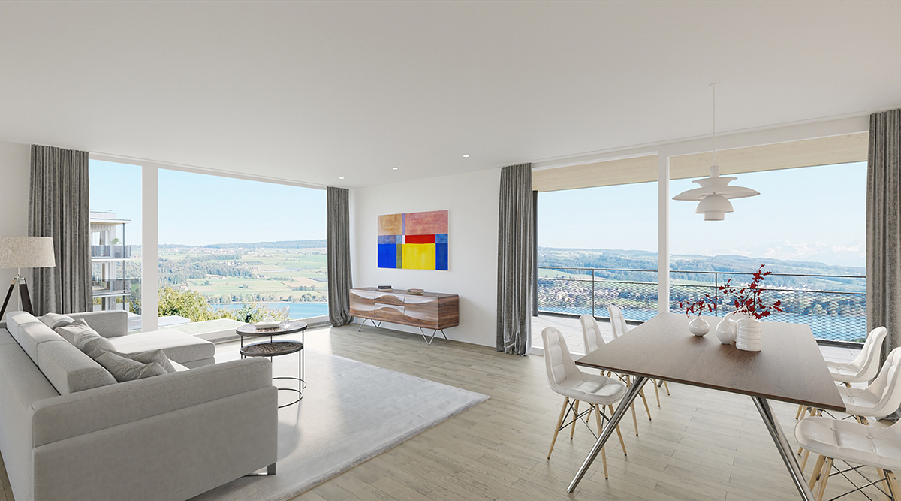
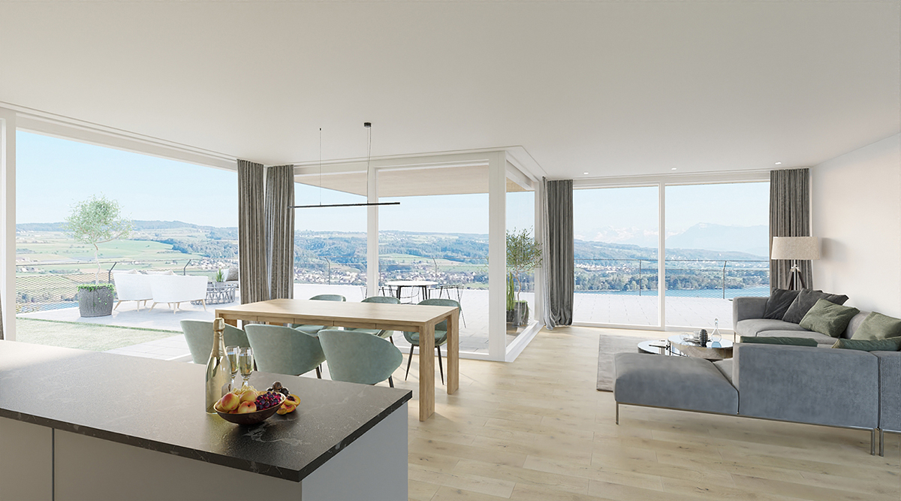
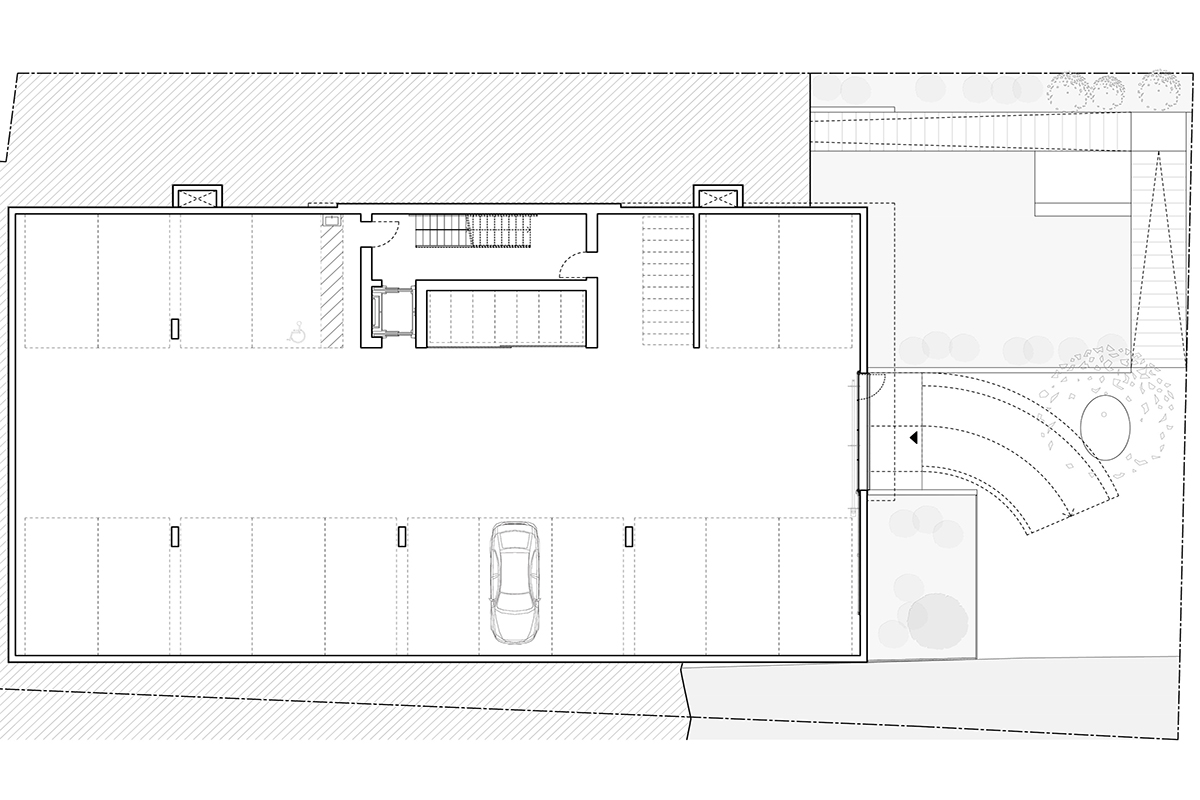
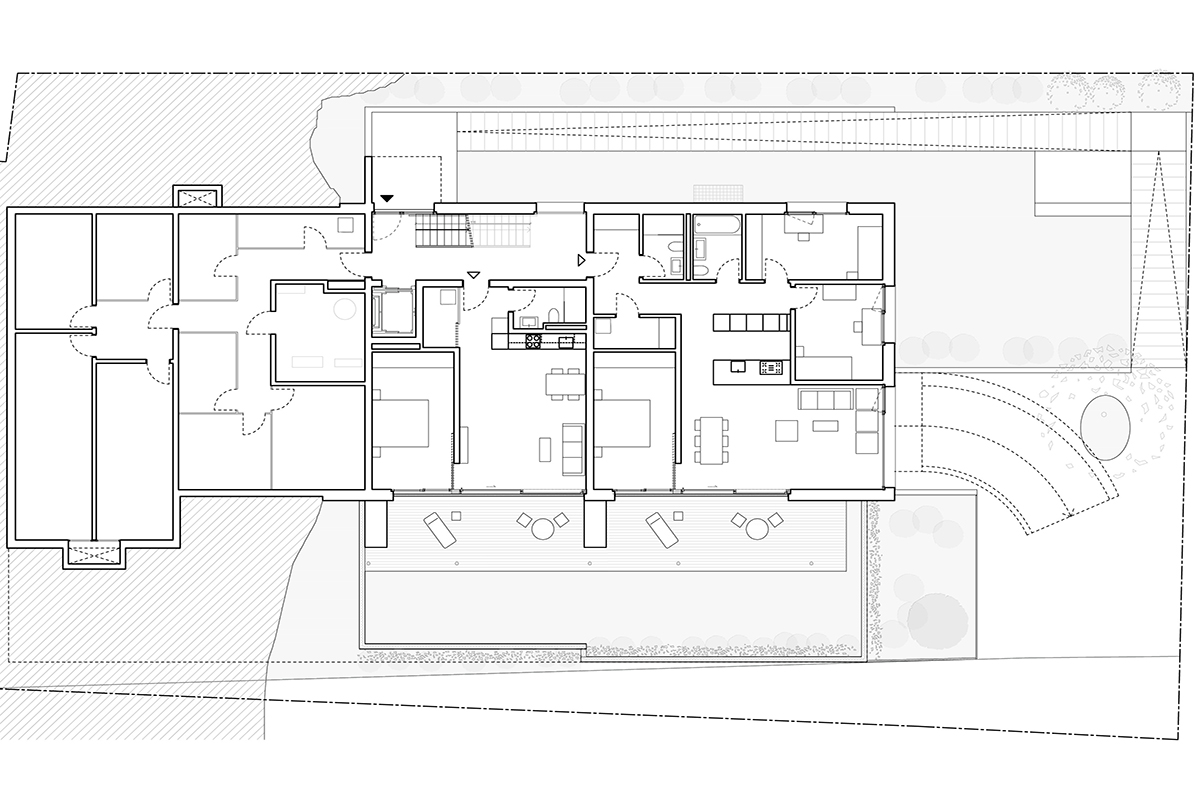
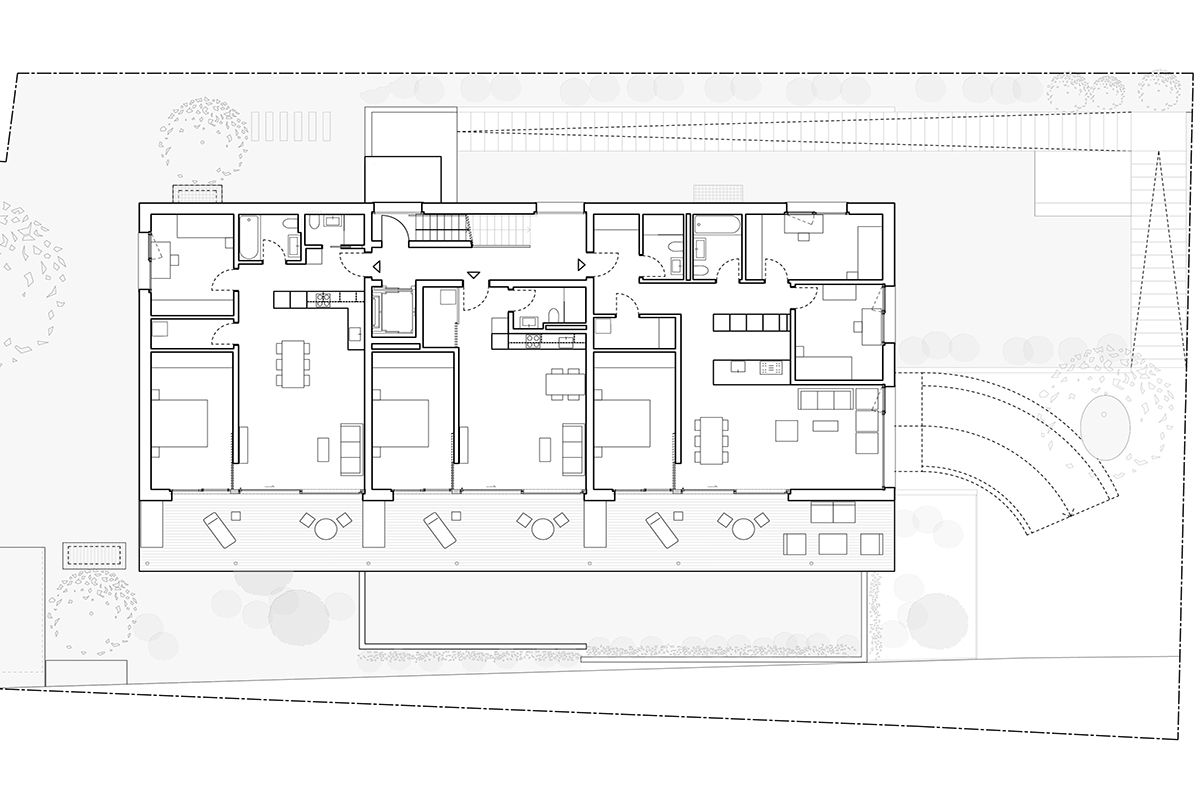
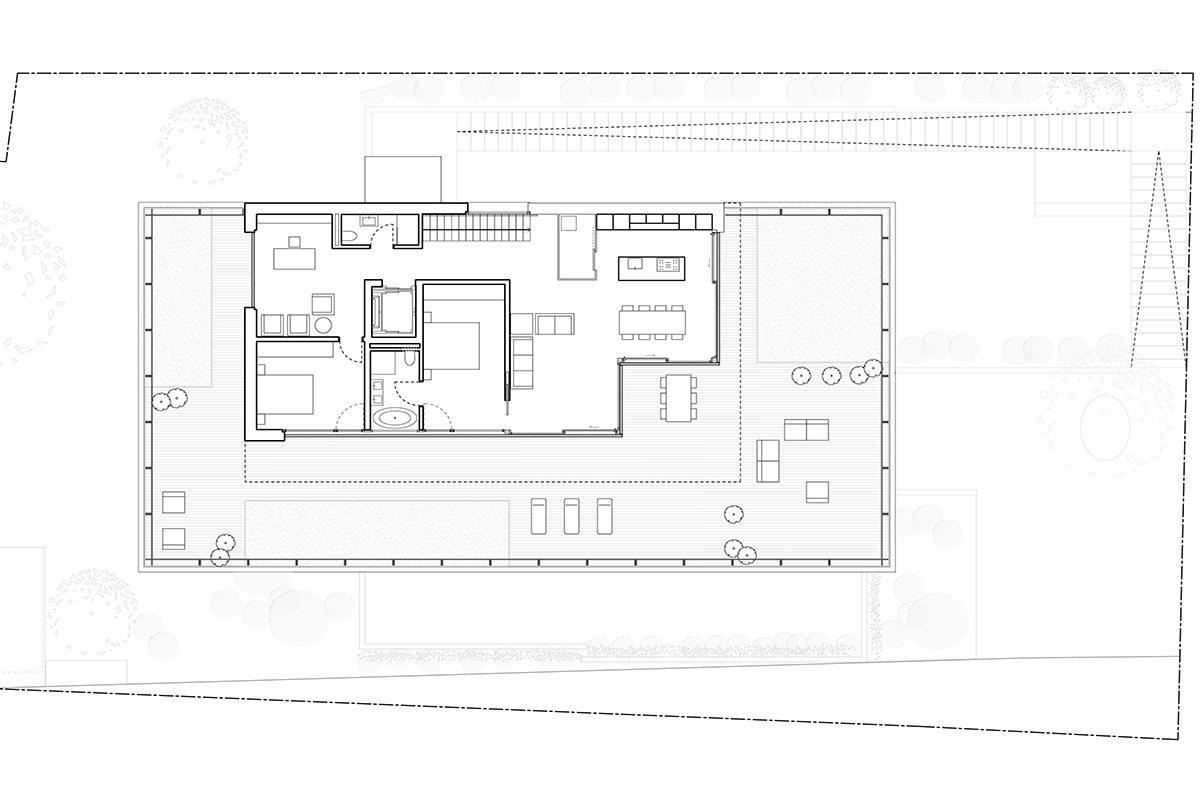
This apartment building is located in a residential area with relatively low density and a certain degree of urban homogeneity.
In collaboration with Andreas Leitgeb (L.BV Architektur)
Client: Private
Programme: Construction of a building of six apartments and underground parking
Area: 1323 m2
Mission: Conception, building permit, tender documents, execution project.
Team: A. Leitgeb, I. Beccar Varela, J. V. Miguel López, P. Rubio
General contractor: Zeugin Bauleitung GmbH
Structural engineer: qsi Engineering
General engineer: Vorburger AG
The plot enjoys excellent views of the lake and plenty of sunshine. A steep slope affects both vehicle and pedestrian access.
Cars enter the semi-underground car park from the east side with virtually no descent, while the main door is reached after a long uphill walk along the neighbouring farmland.
The functional programme comprises six residential units, including three 2.5-room apartments, two 4.5-room apartments and a large penthouse apartment, also with 4.5 rooms. All apartments benefit from generous outdoor spaces with the best possible orientation. Most units have two or more exposures.
The project is designed with simplicity and efficiency in mind, using a regular grid pattern, opening the main rooms, balconies and terraces to the south, and placing the wet rooms and vertical circulation core to the north.
The volume and architecture are also simple, taking advantage of the slope to create a slight tension between the topography and the rectilinear force of the balconies. This solution is enough to give the building a recognisable, sober and pleasant footprint.
