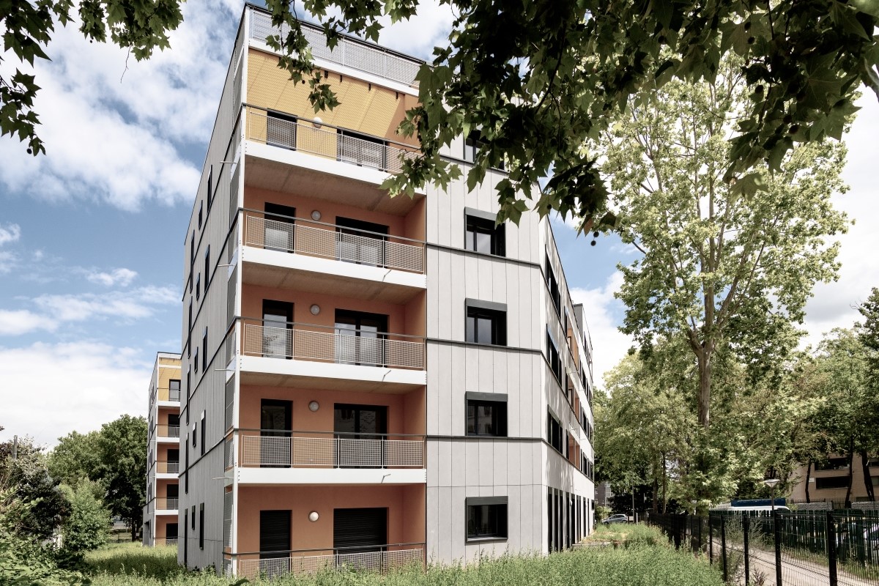
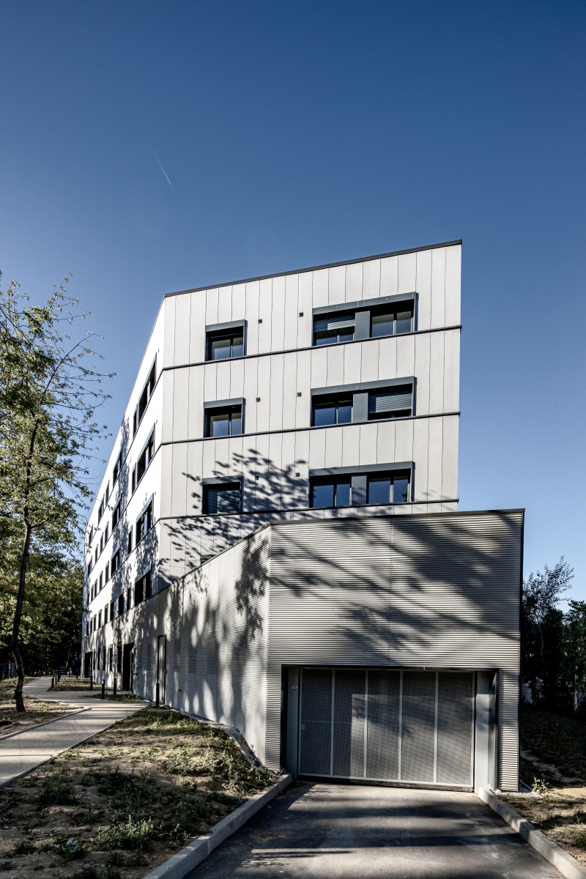
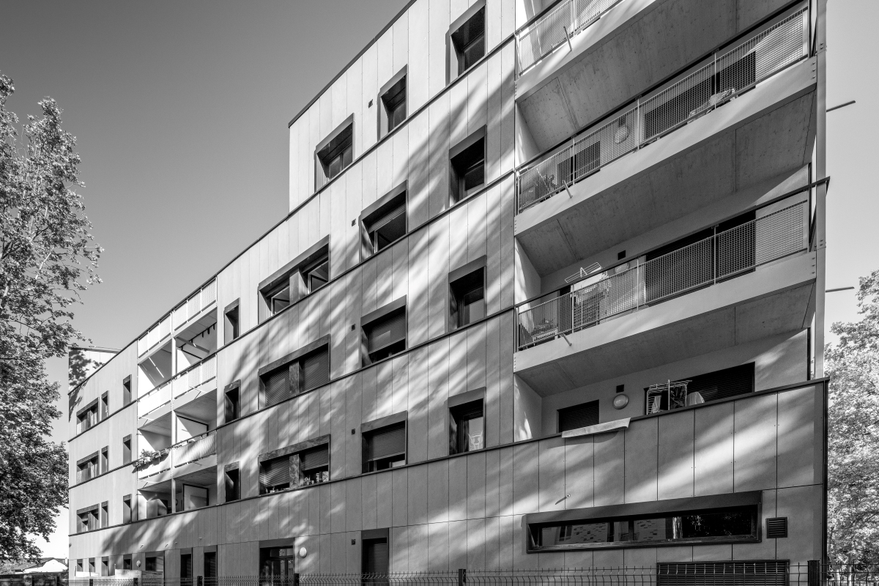
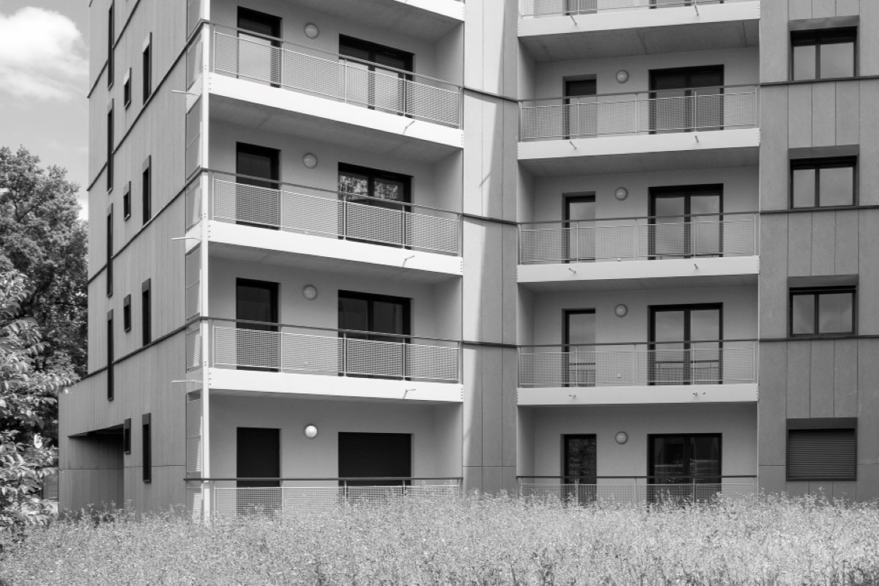
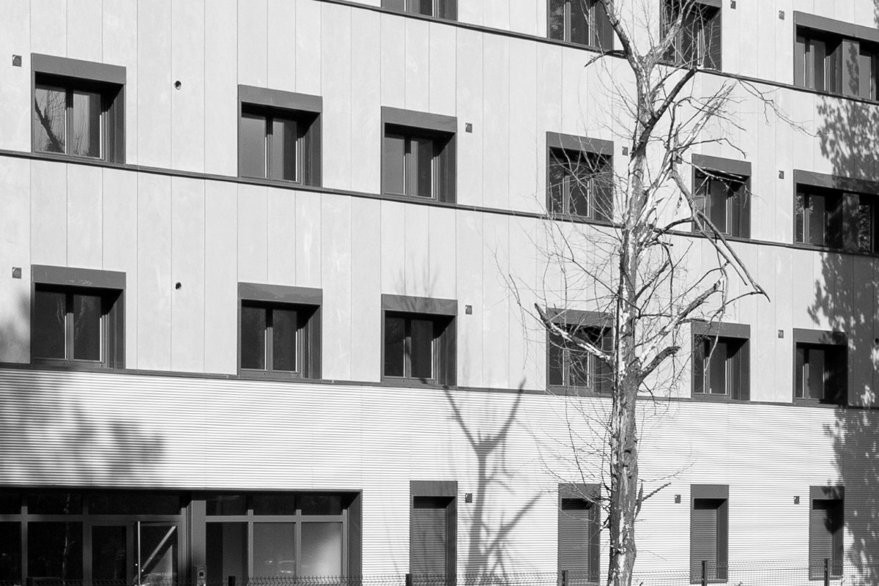
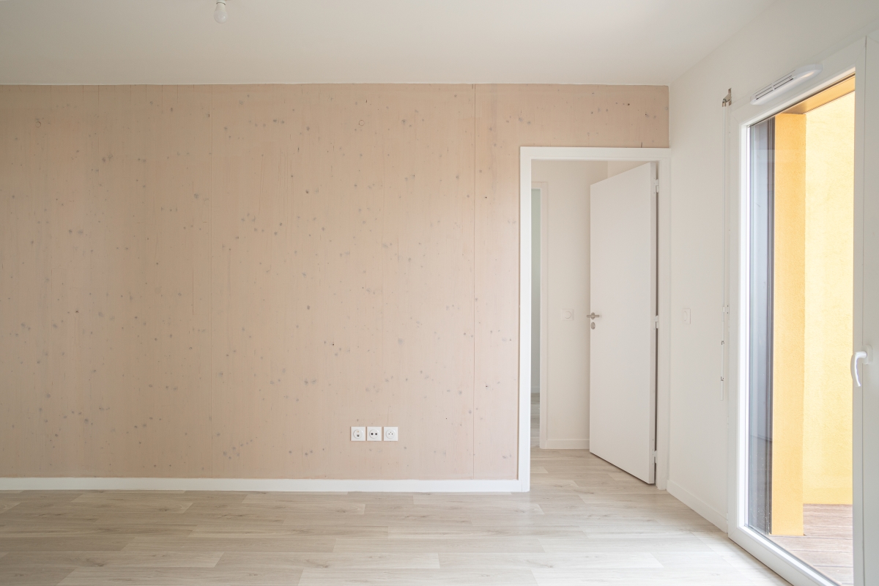
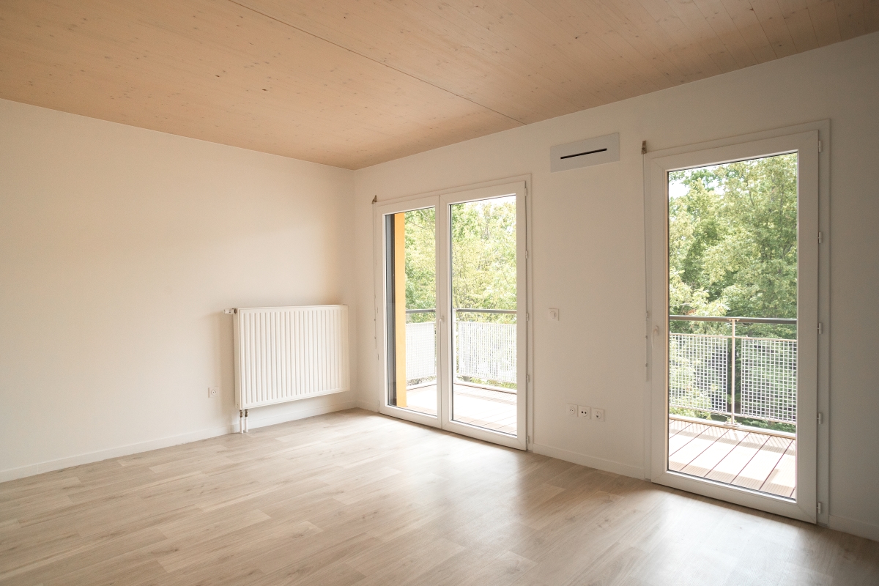
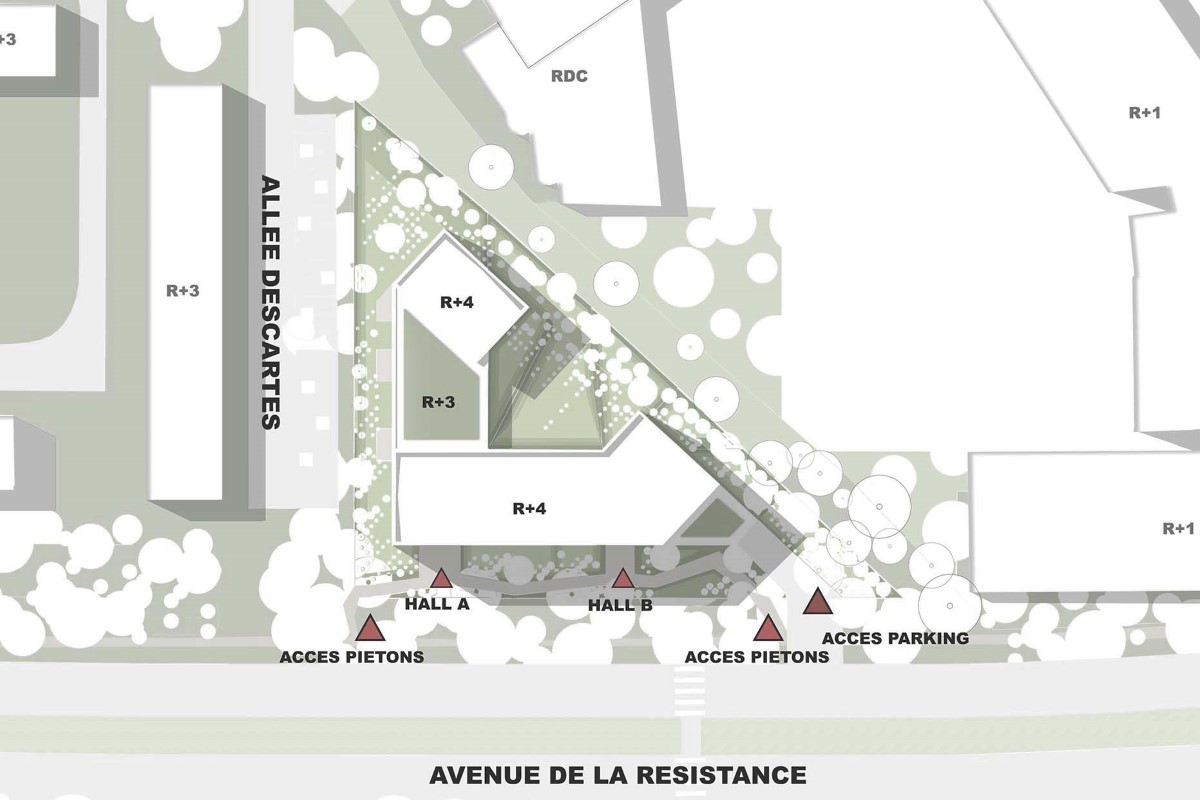
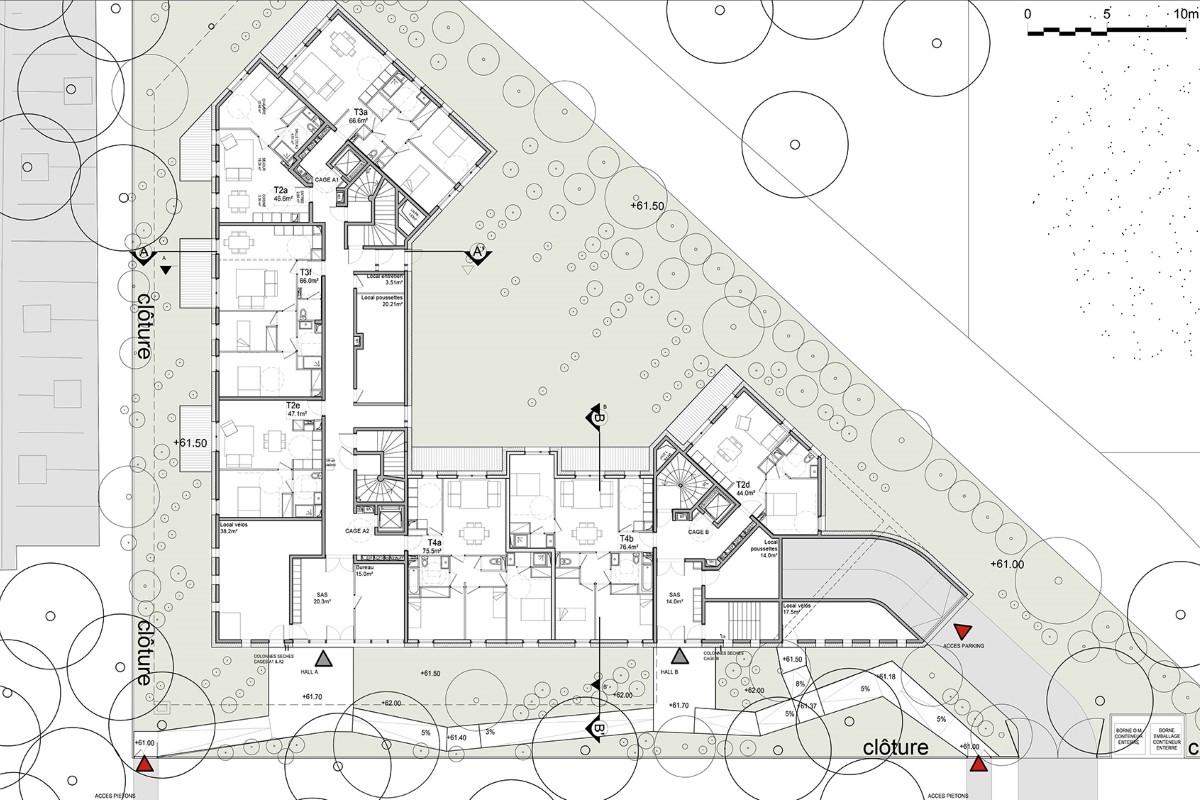
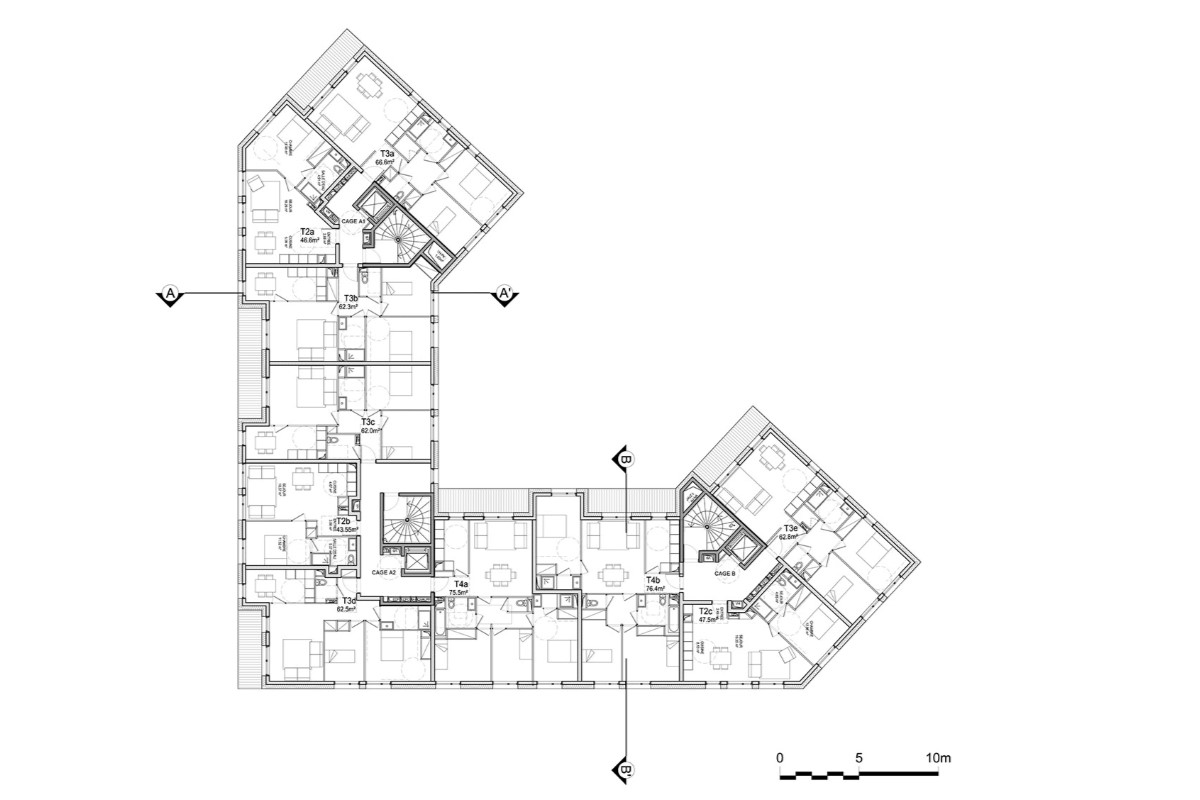
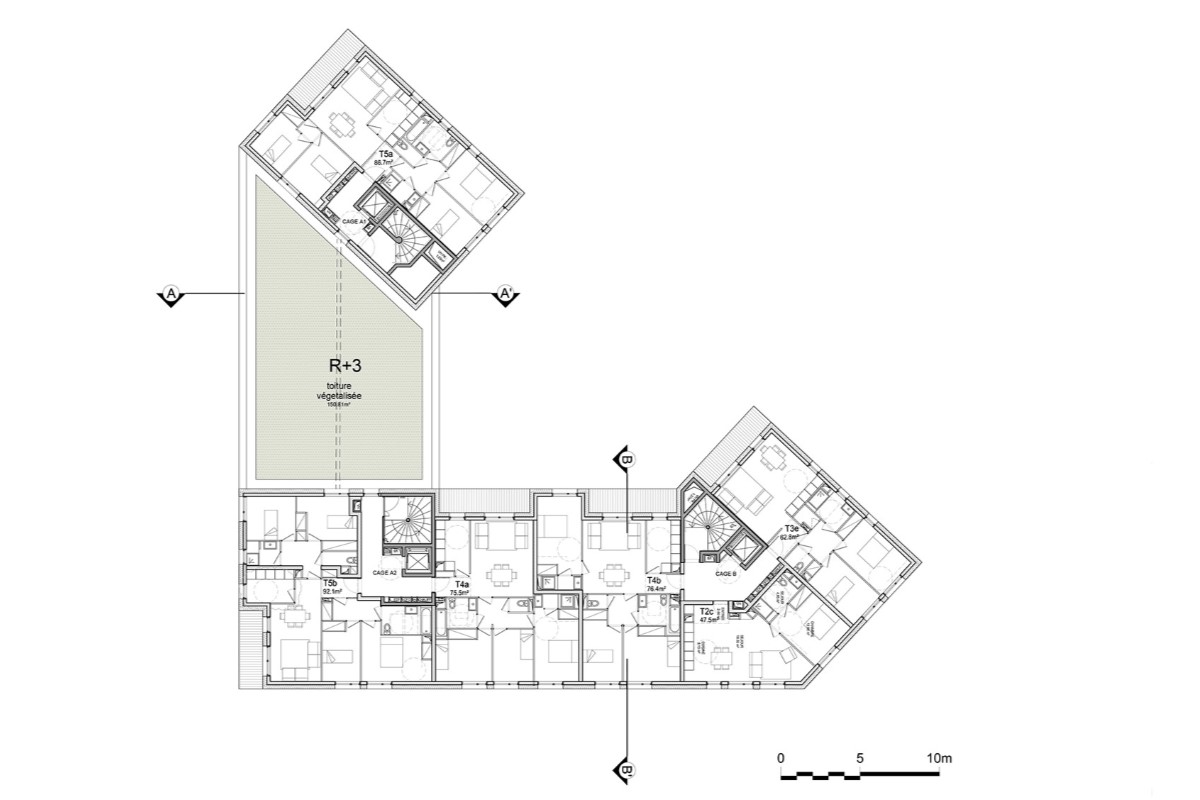
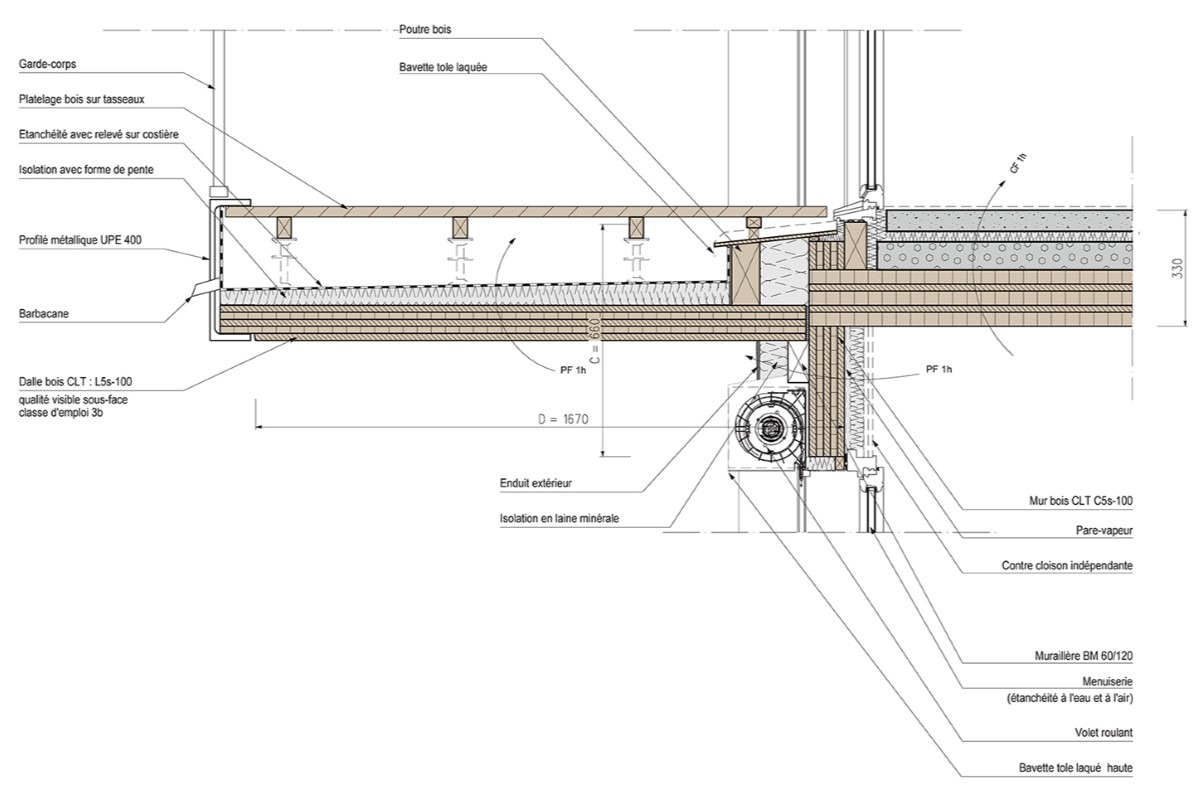
This building is simply a new inhabitant of the neighbourhood, fitting into its context with calm and dignity. The deliberately sober treatment of its image avoids any superfluous effect.
Client: VILOGIA
Programme: Building of 43 social housing units. Wooden structure. Walls, partitions and slabs in solid cross-laminated timber (CLT)
Floor area: 2,997 m²
Budget : 5,4 M € HT
Mission completed
Team: Pablo Katz Architecture y LB.V Arquitectura
TCE company: ADC constructions
BET: Sylva conseil (wood), Elithis ingénierie (fluids, thermal, acoustic, environment)
Landscaper: Format paysage
On the side of the departmental road, the building assumes its urban character with a certain presence and a single gesture; it offers the volumetric complexity of its domesticity towards the interior, opening its loggias and balconies towards the right orientation, its garden and the suburban district.
Timber construction offers a number of advantages over so-called “traditional” construction techniques: lightness, speed of implementation, CO2 storage, thermal inertia and phase shift, hygrometric regulation, reduction of waste and nuisance during the construction phase, etc. Here, except for the basement and part of the ground floor, the structure is made with walls, partitions and slabs in solid cross-laminated timber (CLT)
