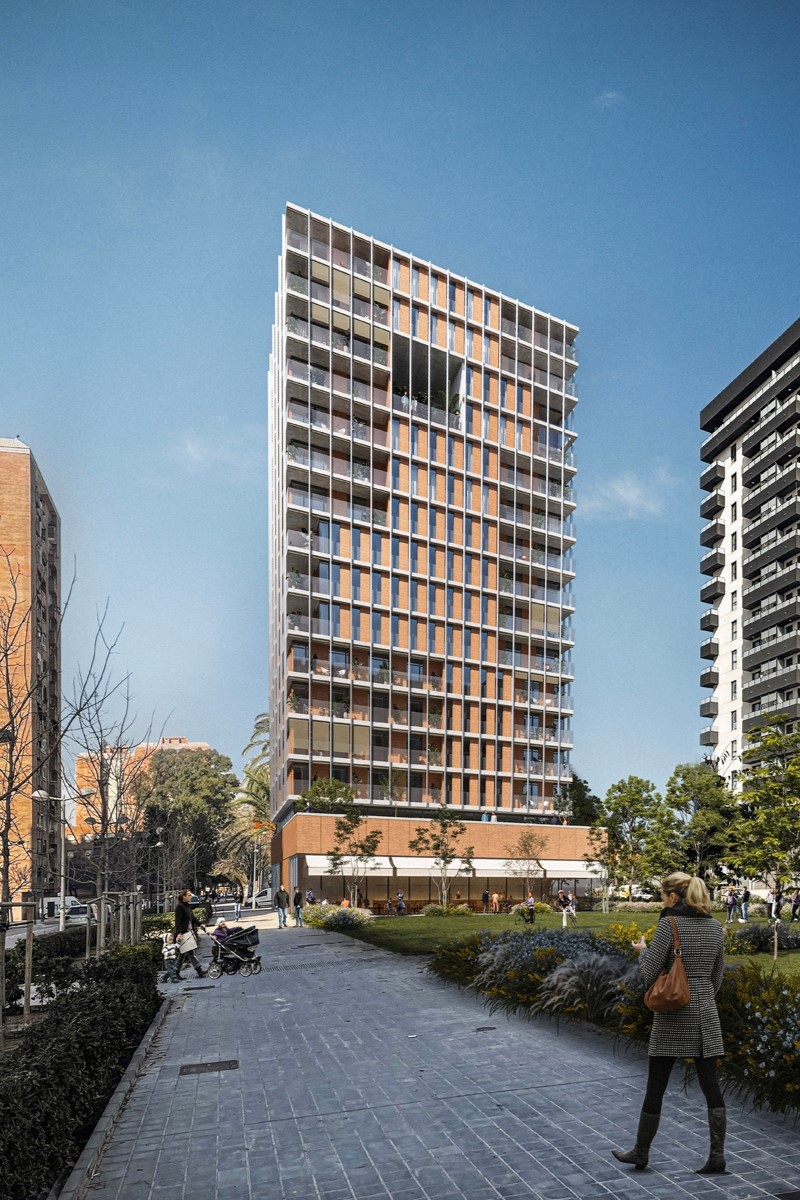
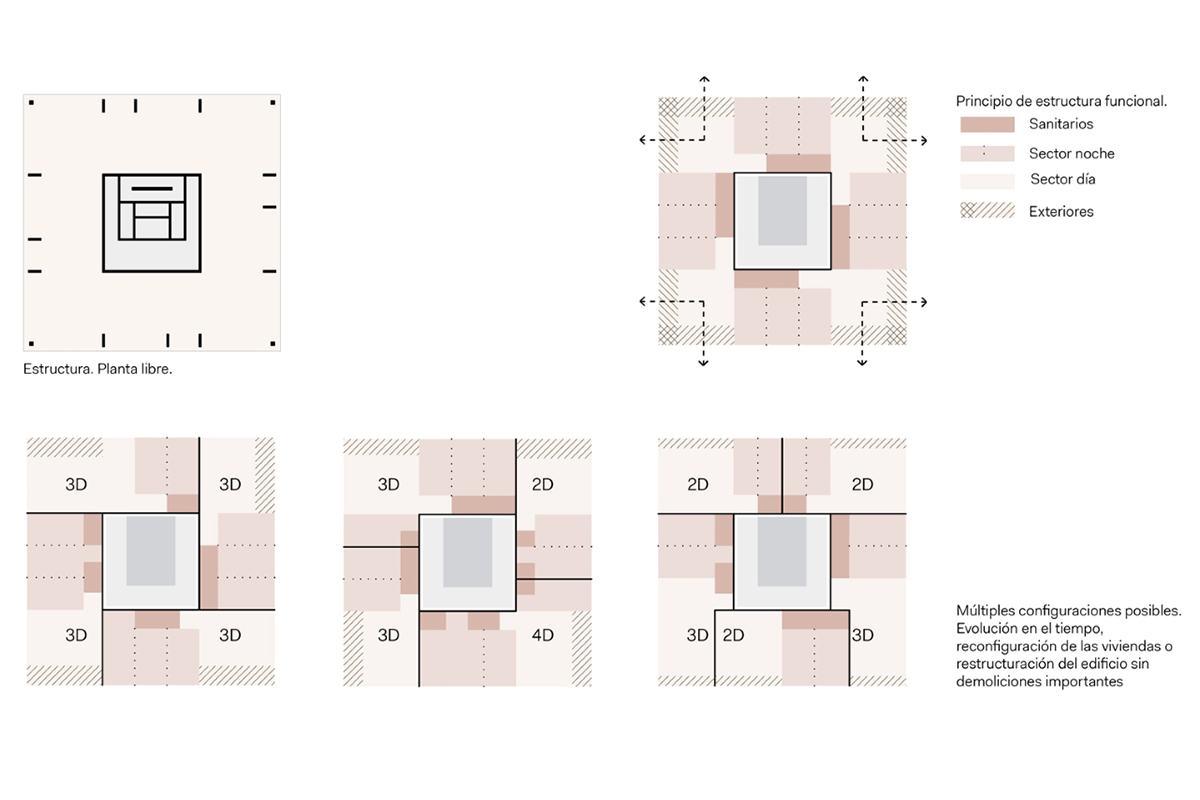
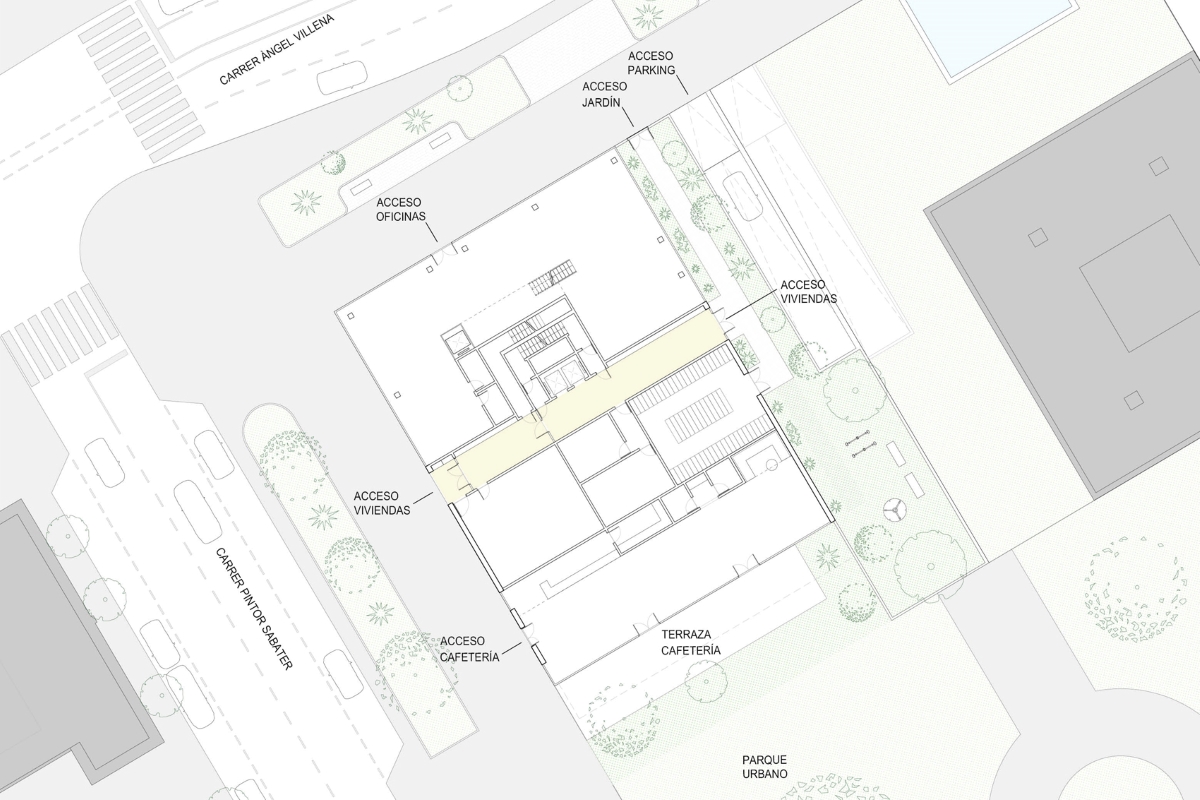
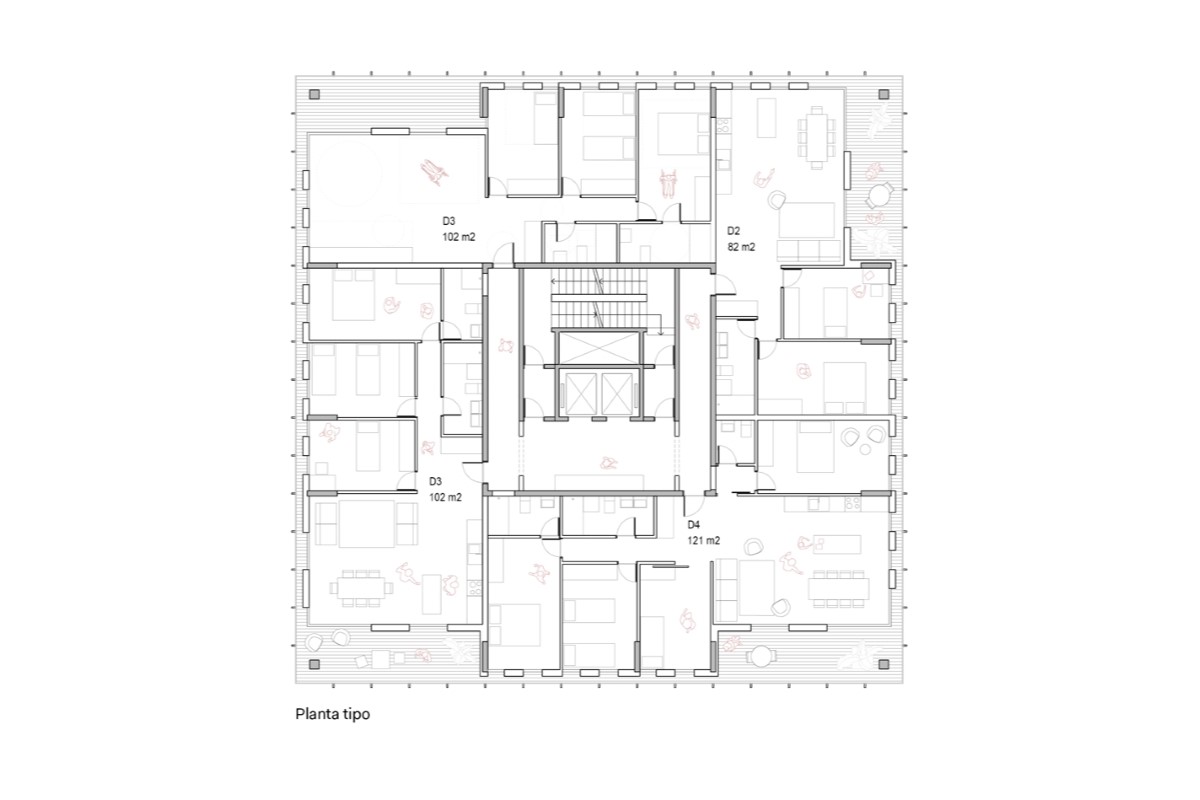
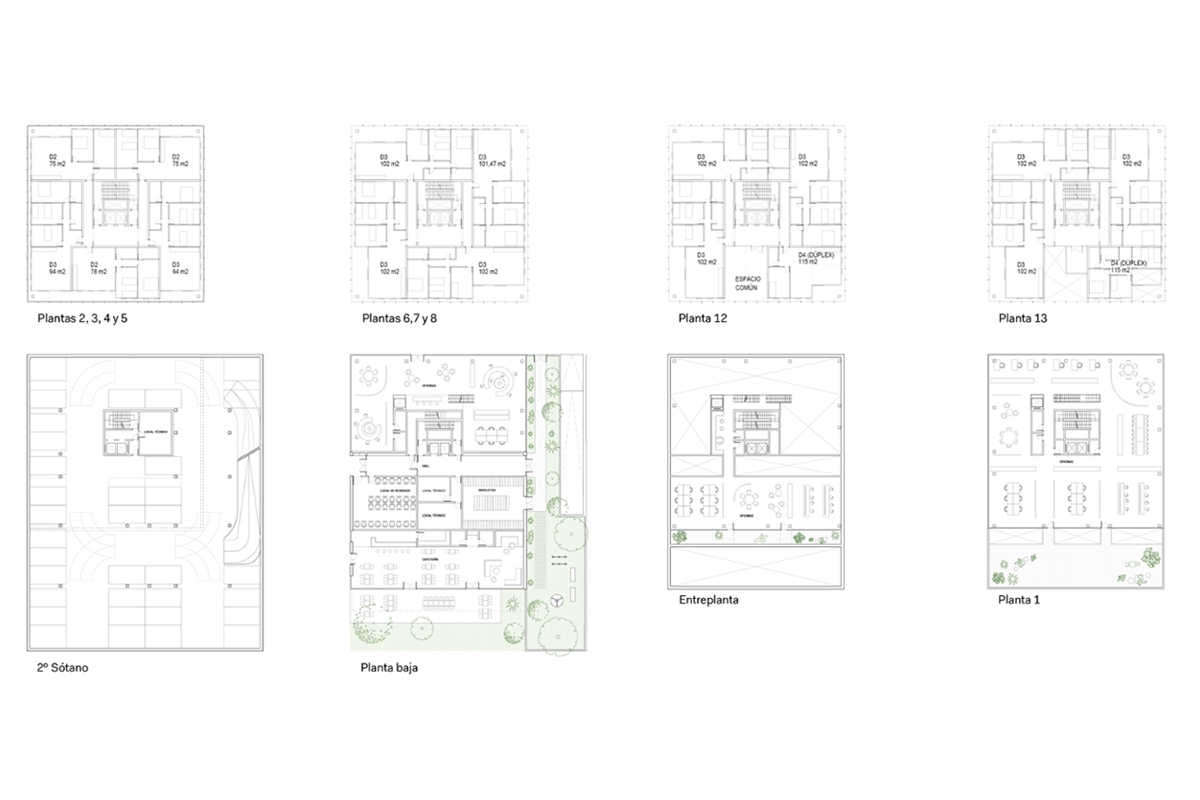
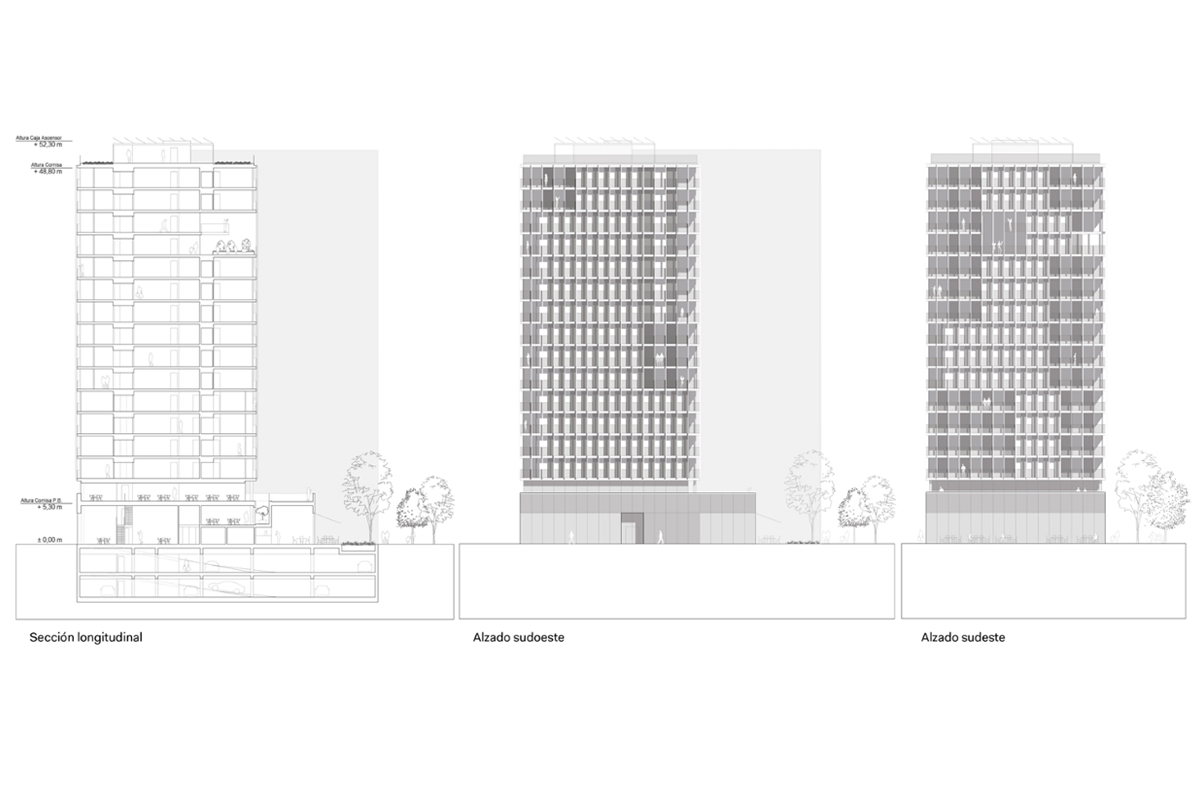
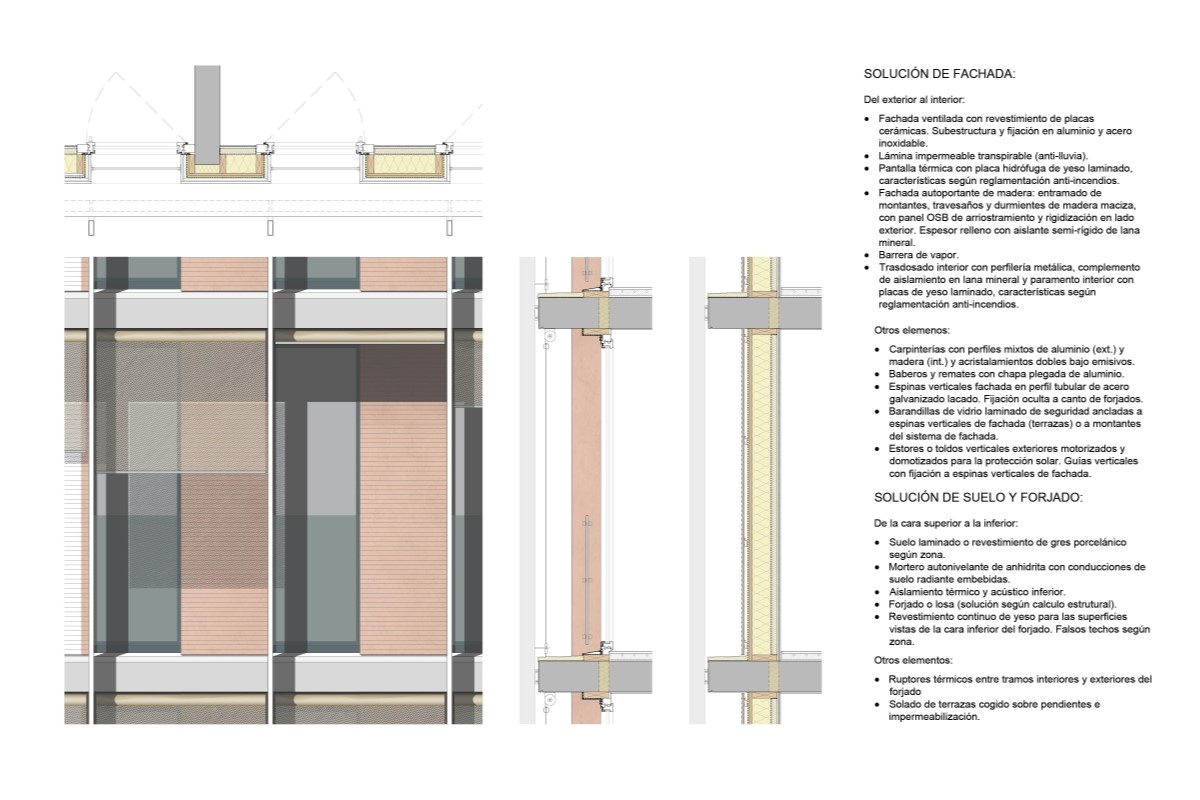
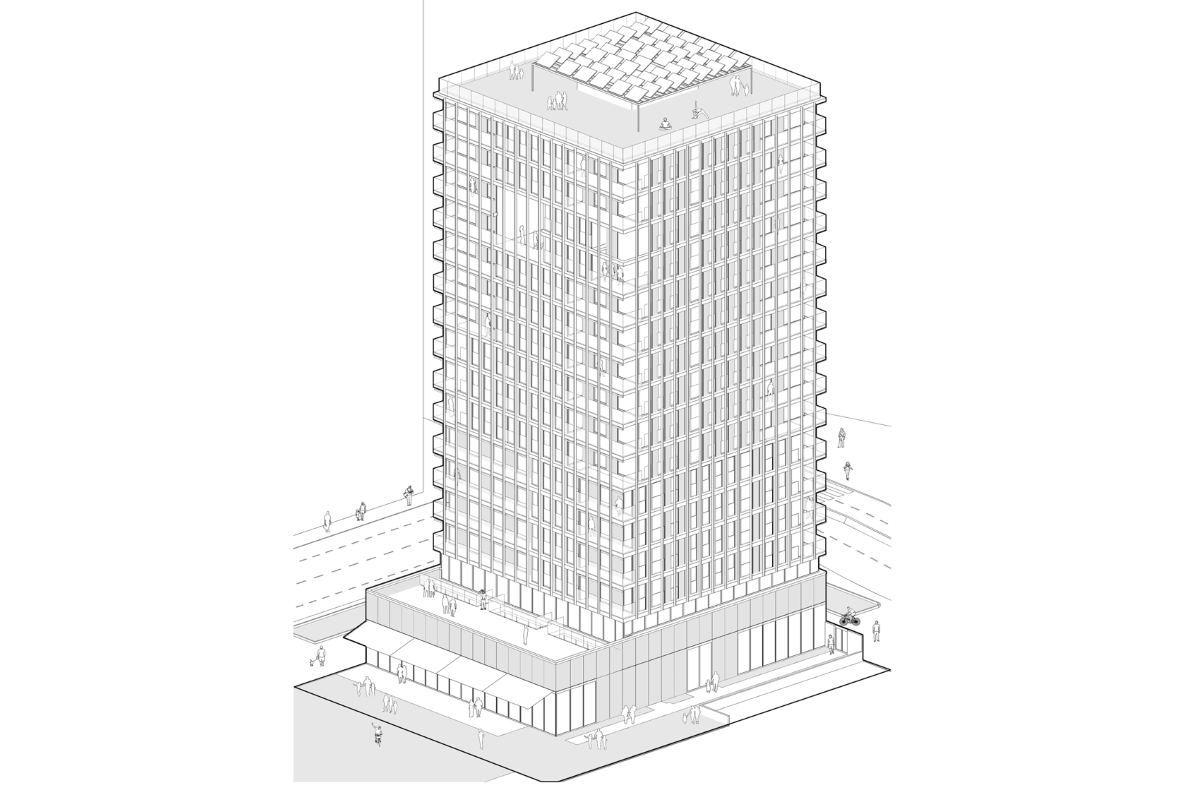
The residential tower is initially presented as a “landmark” element in the urban landscape, due to its height and the non-oriented character of its four facades.
Client: Ayuntamiento de Valencia
Program: 59 apartamentos, dependencias municipales, cafetería, aparcamiento.
Surface: 8.600 m²
Budget: 9,5 M €
Mission: Concurso
In partnership with: García Floquet arquitectos, y la participación de Pablo Katz architecture
Team: I. Beccar Varela, F. Floquet, M. Serena, P. Castaño, J. Basanta
Engineering: ADYPAU international
Located in the Ciudad de las Artes y las Ciencias neighborhood, the tower is part of a growing area, marked by various residential buildings that enclose the city to the south, facing the orchard, and connecting to the older buildings in the neighboring Na Rovella neighborhood.
The design of the tower integrates the architectural styles of the nearby neighborhoods, using materials such as concrete, metal, light tones, and terra cotta to represent the different areas of Valencia.
Indeed, this pivoting object at the confluence of different historical strata of the urban fabric is perceived from afar as a unitary element based on a system of vertical lines, made up of the façade profiles that define the exterior envelope while supporting the railings and sun protection.
The tower itself is a 15-story square shape on a 1-story base. The materiality of the four facades becomes more noticeable as one gets nearer to the building, with different layers creating a sense of depth, ranging from glass, ceramic, vitreous material, and textiles for solar protection.
The base of the building anchors the volume to the ground, creating transparency for various parts of the building, including administrative offices, access hall, cafeteria, and the public park. The structure allows for functional flexibility, accommodating a variety of typologies and late modifications in design, as well as future changes in the use of the building.
In line with sustainable development, the design aims to encourage the evolution of spaces to match the changing uses and life of the building over time, extending its useful life and minimizing the need for avoidable demolitions or major renovations.
