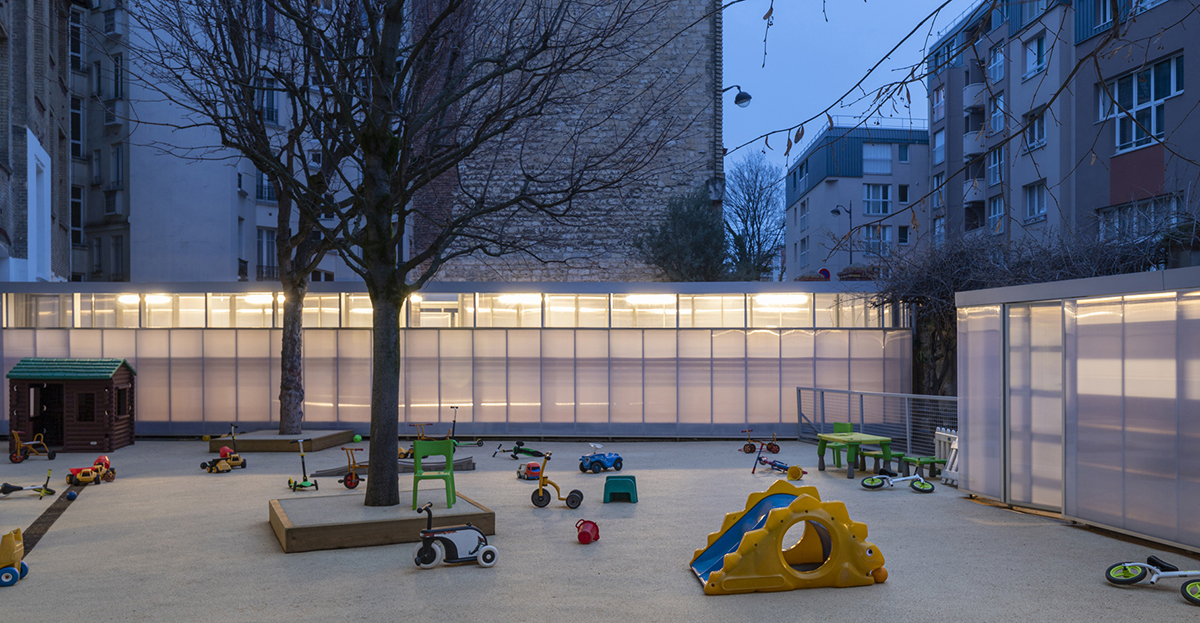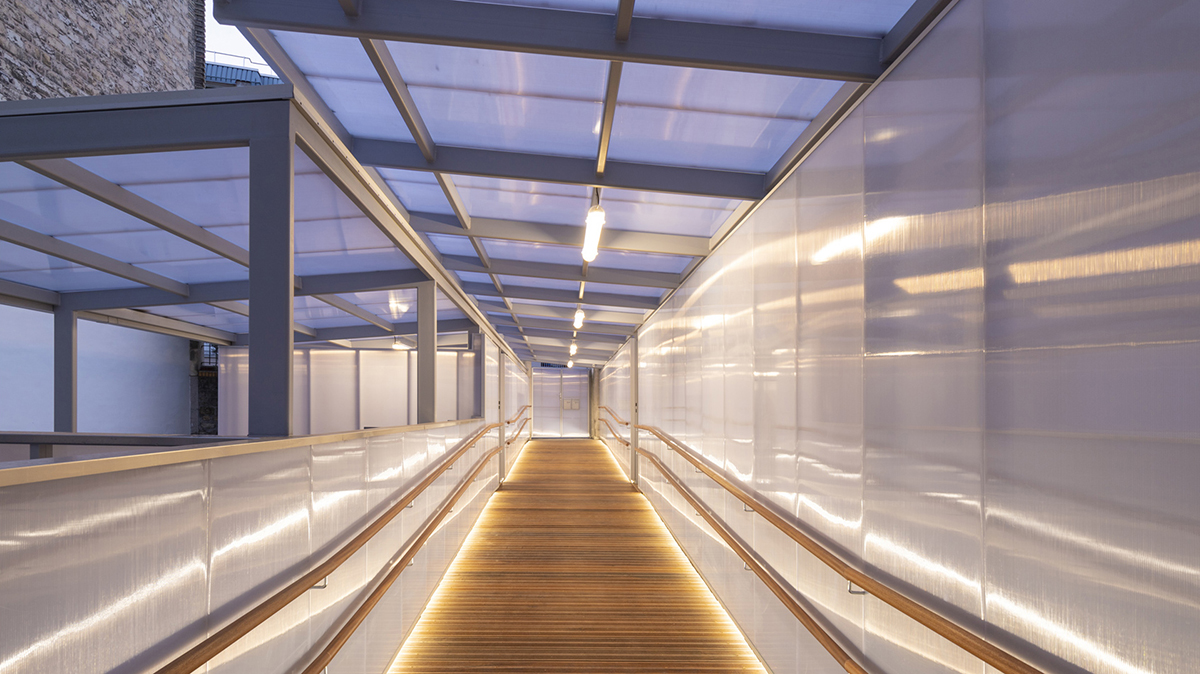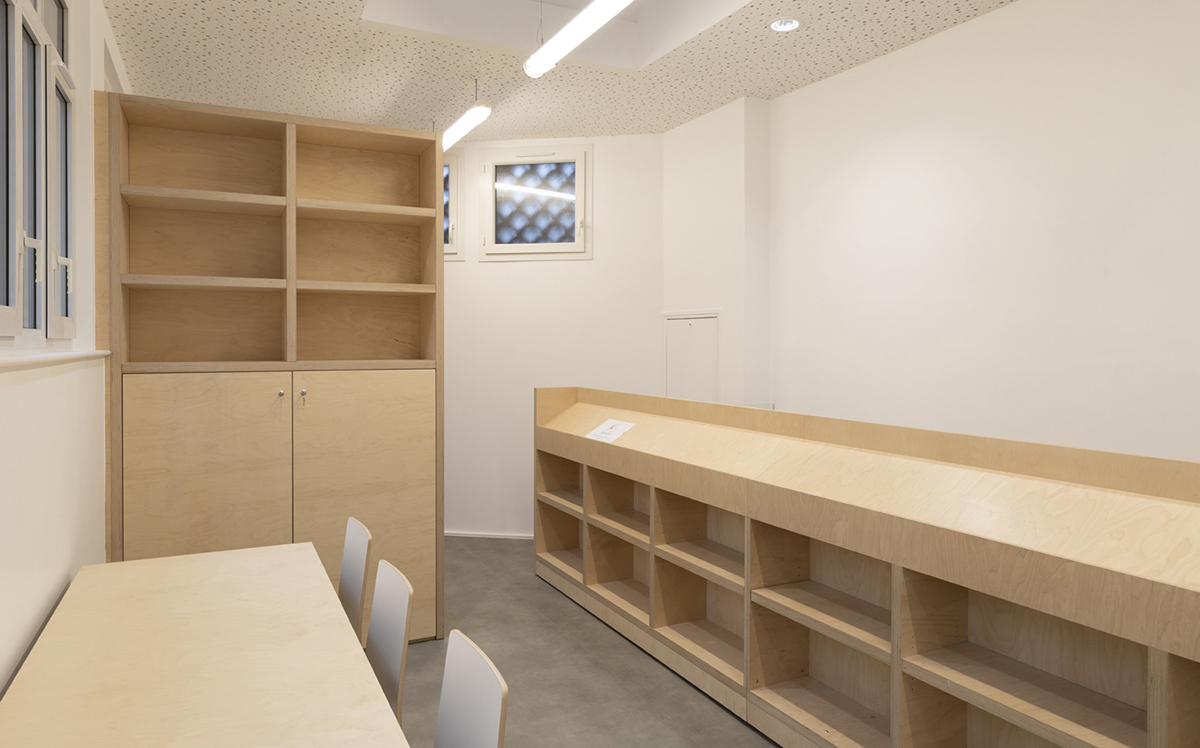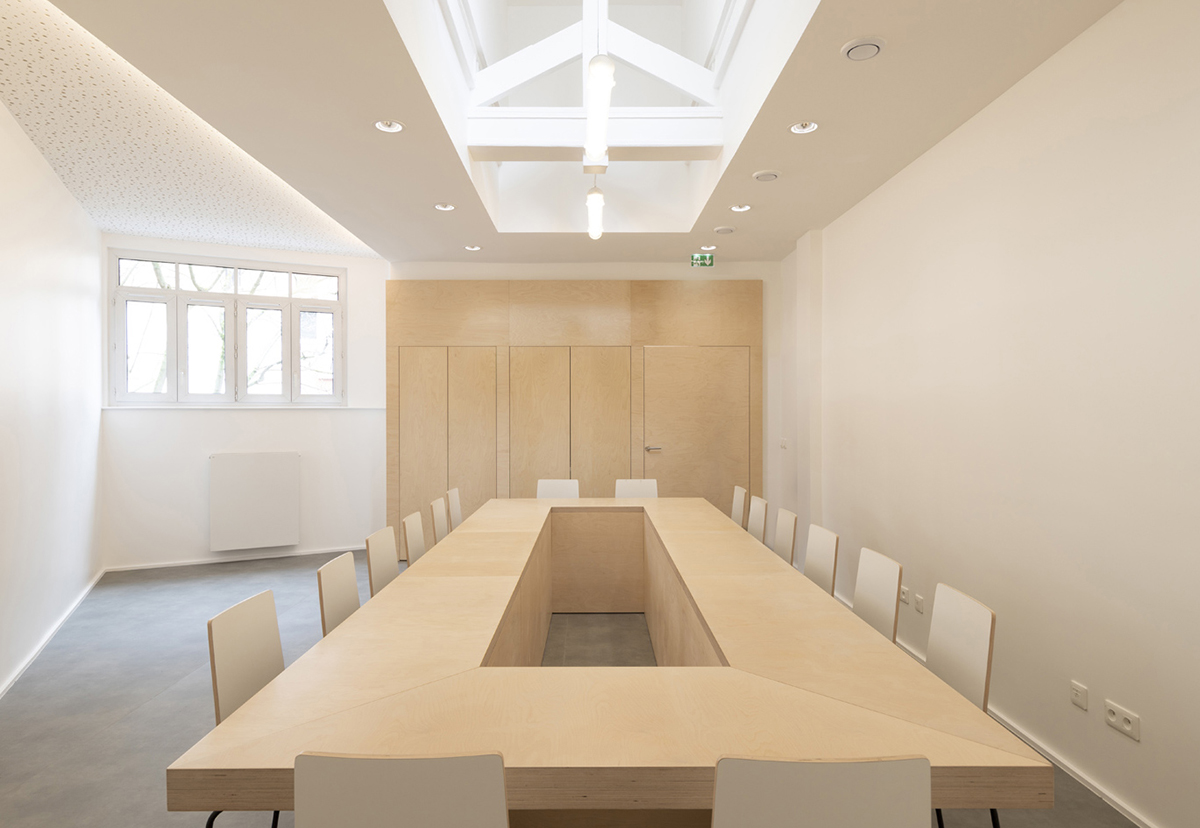



Restructuring offices into a 120-bed early childhood multi-accueil facility. Space and furniture design
Client: La maison des Bout’chou
Programme: Nursery multi-care structure with 120 places.
Surface area: 525 m² SDP
Budget: 684 977 € HT
Mission: complete mission, Loi MOP
