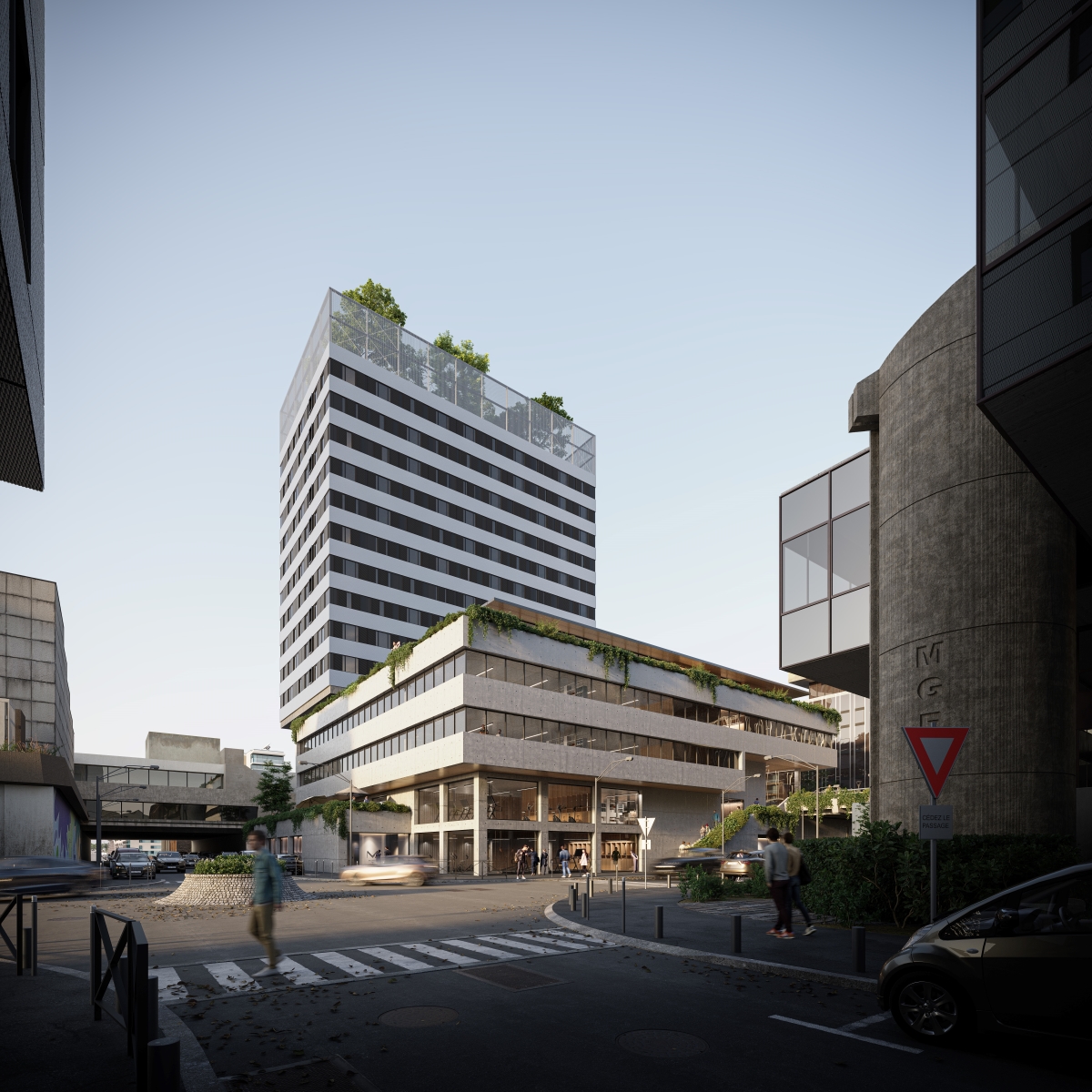
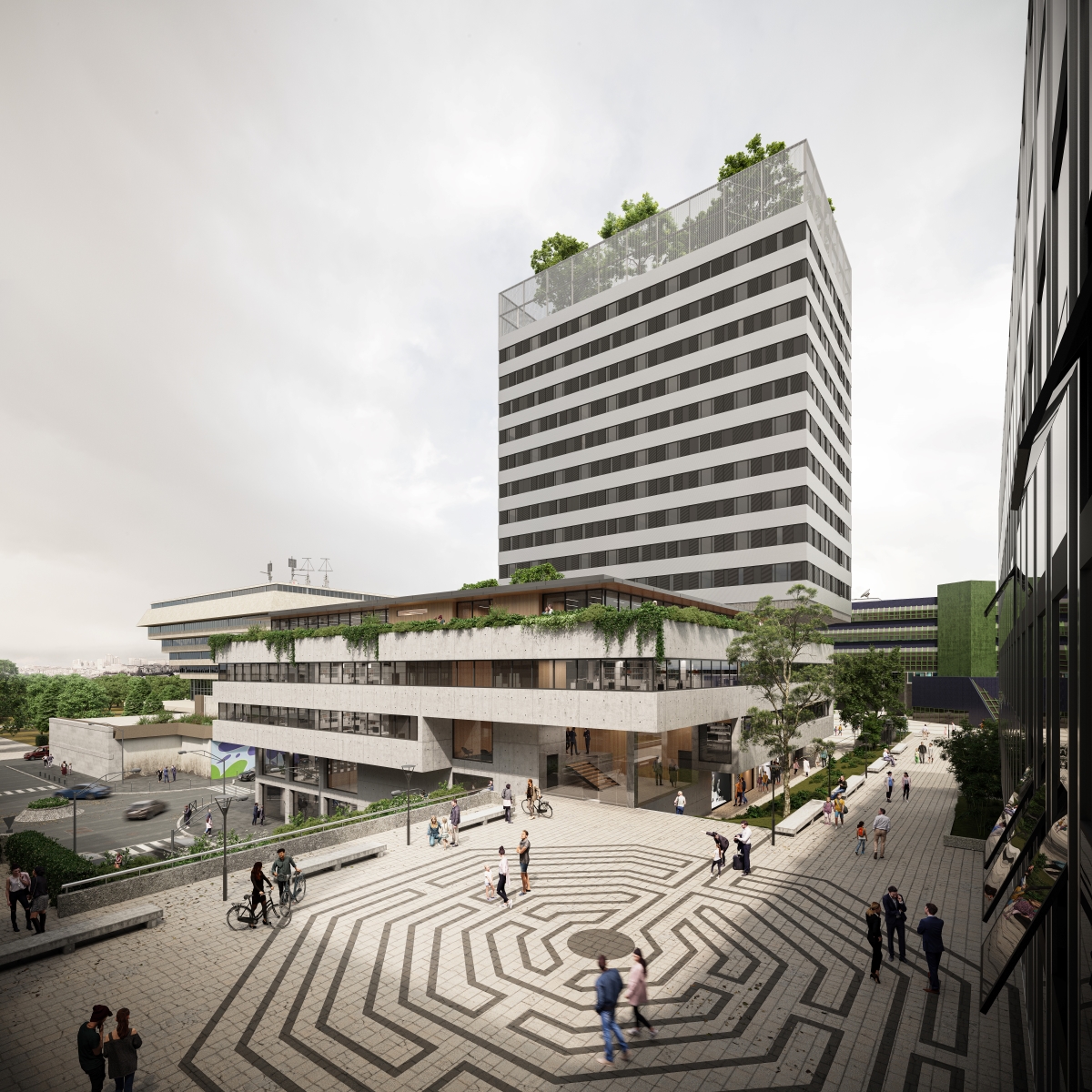
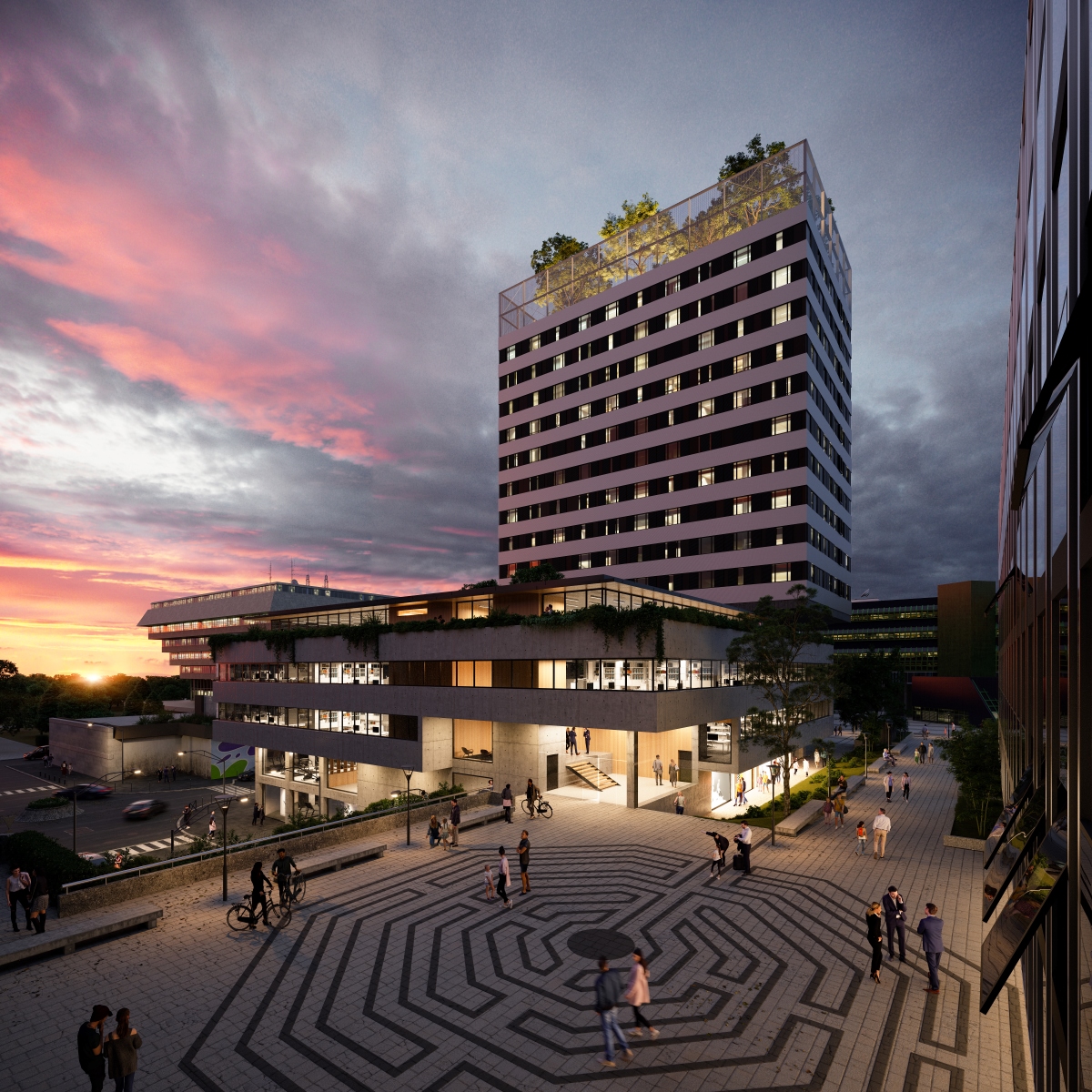
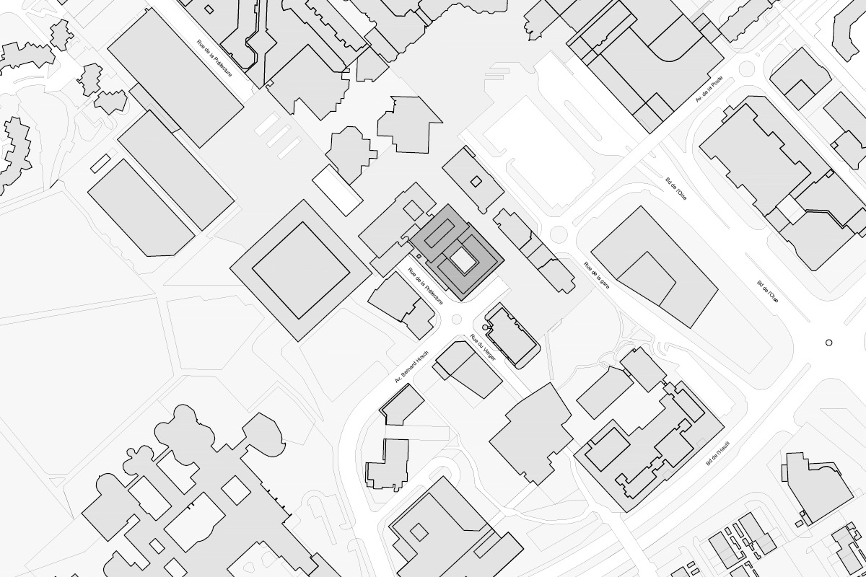
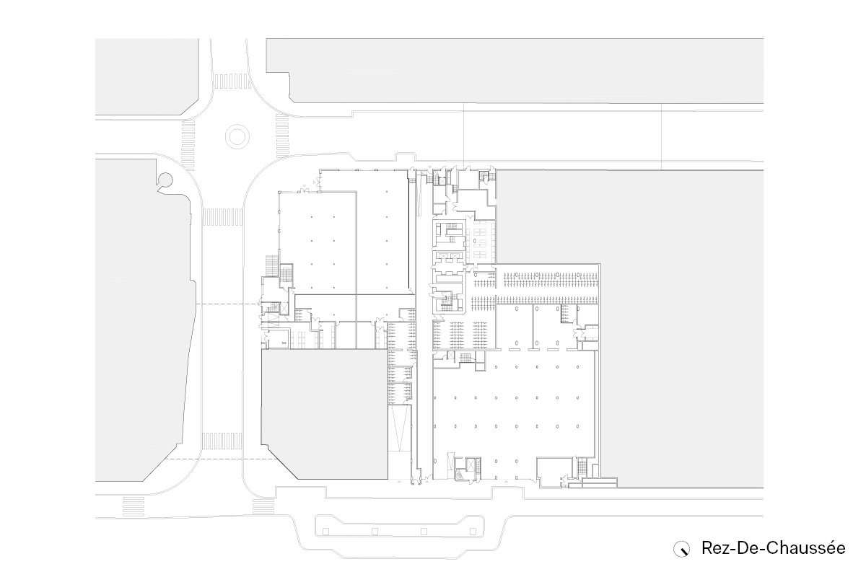
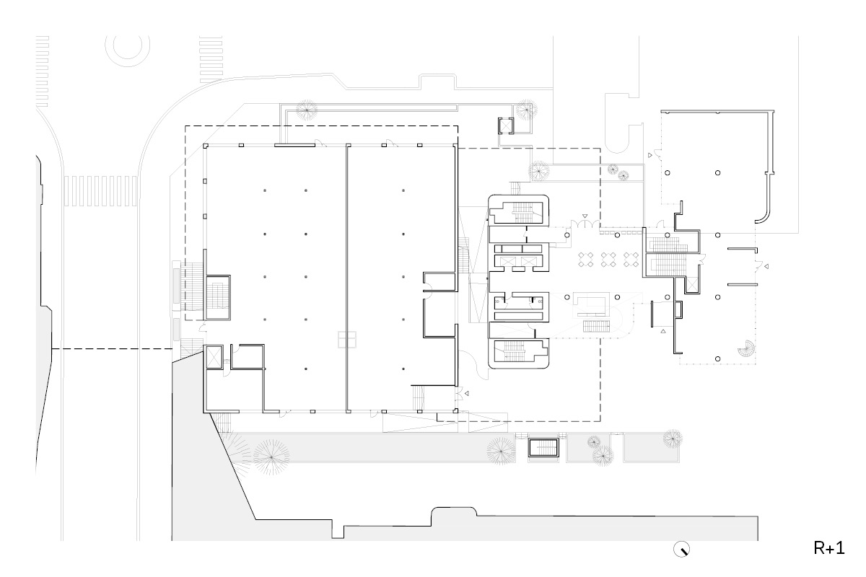
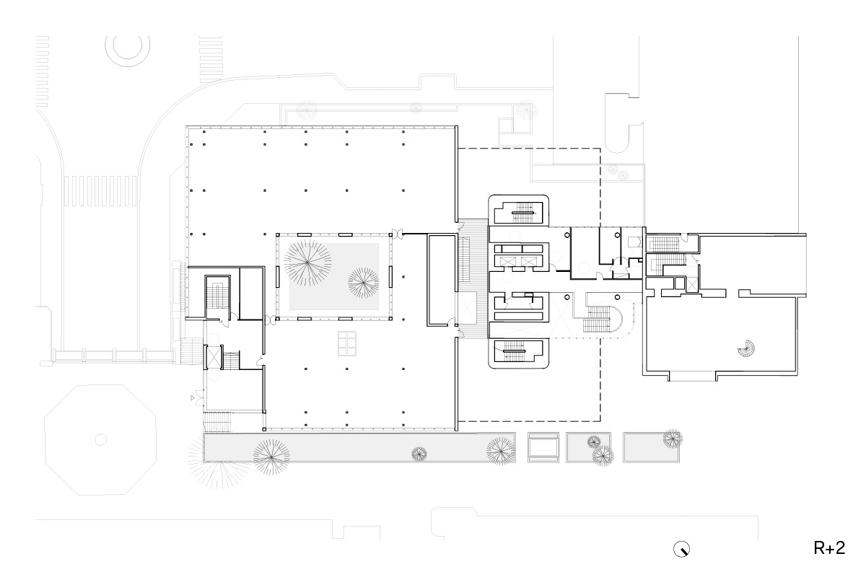
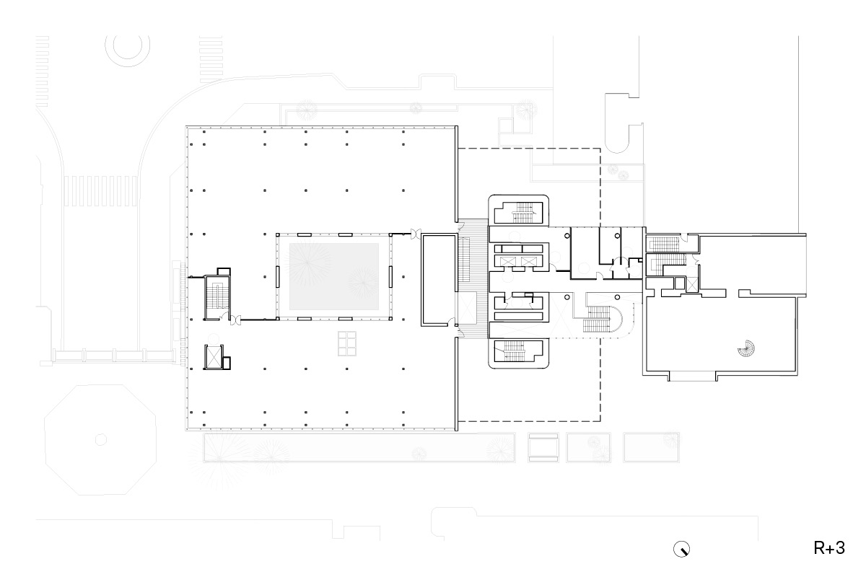
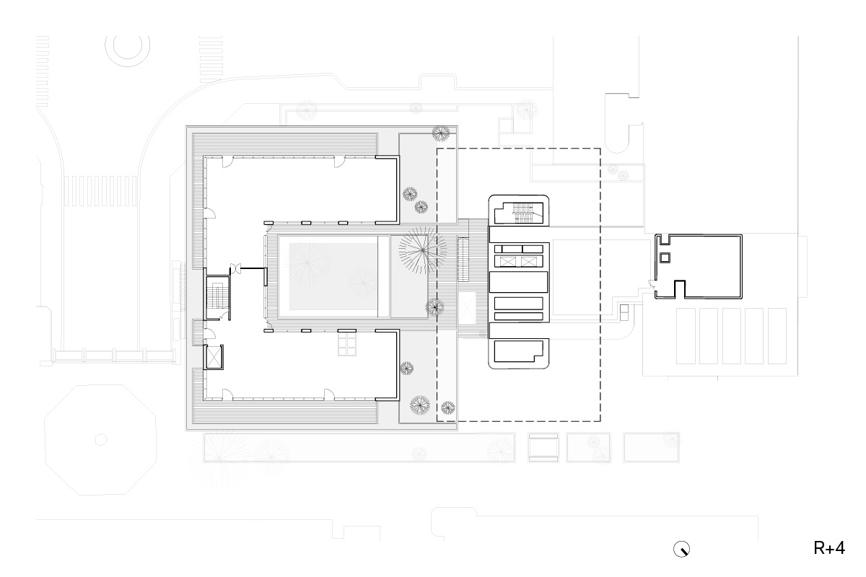
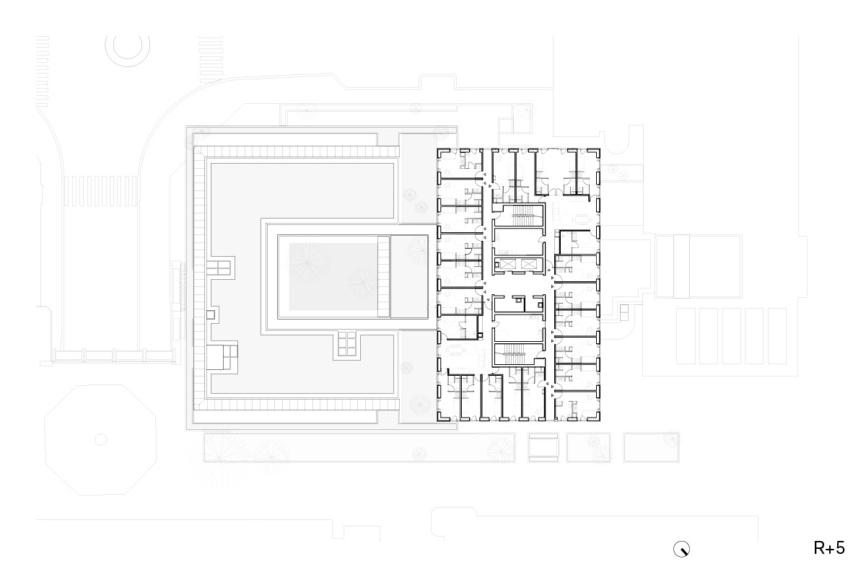
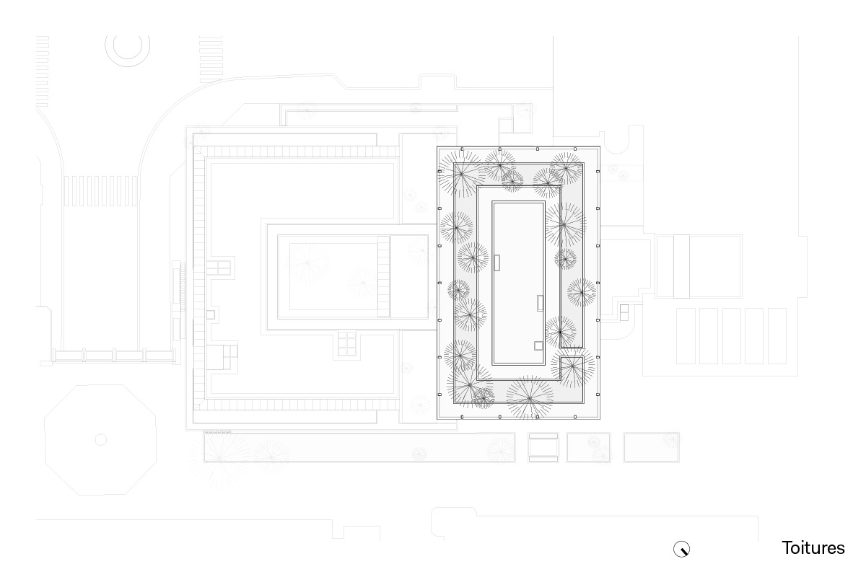
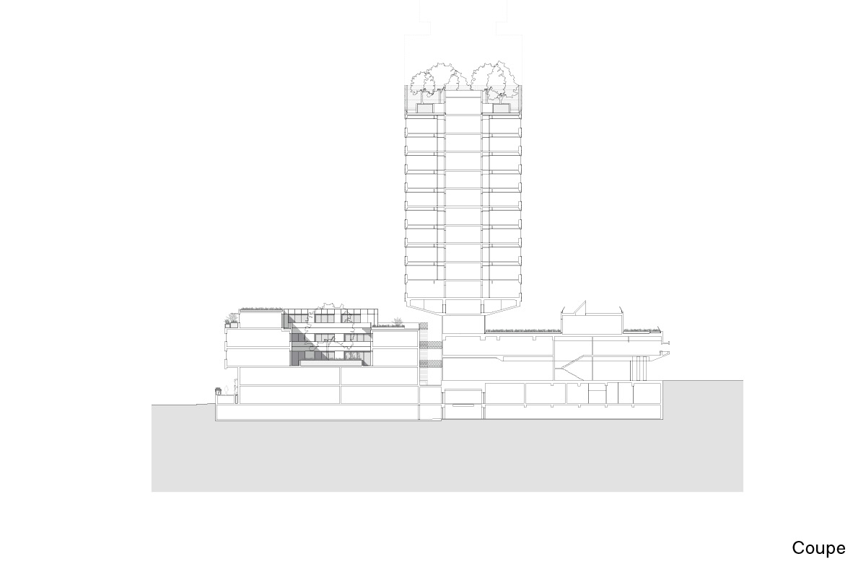
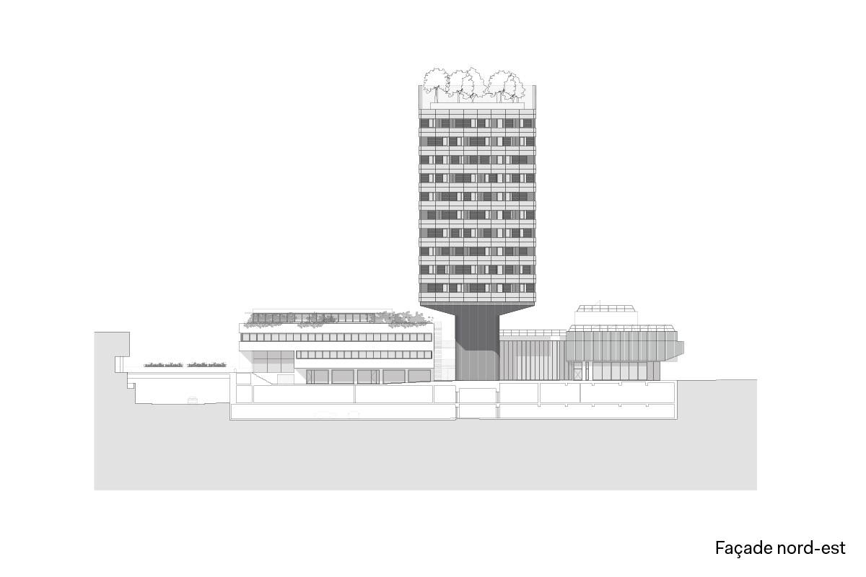
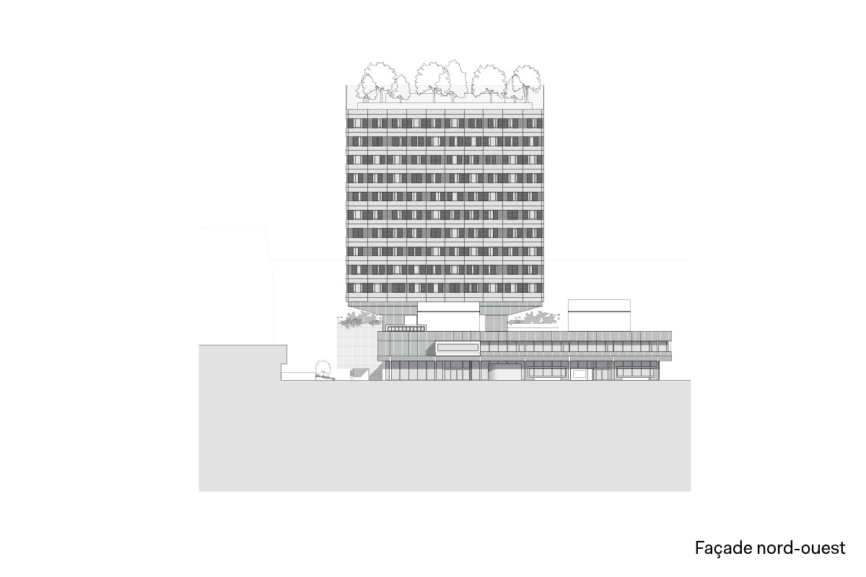
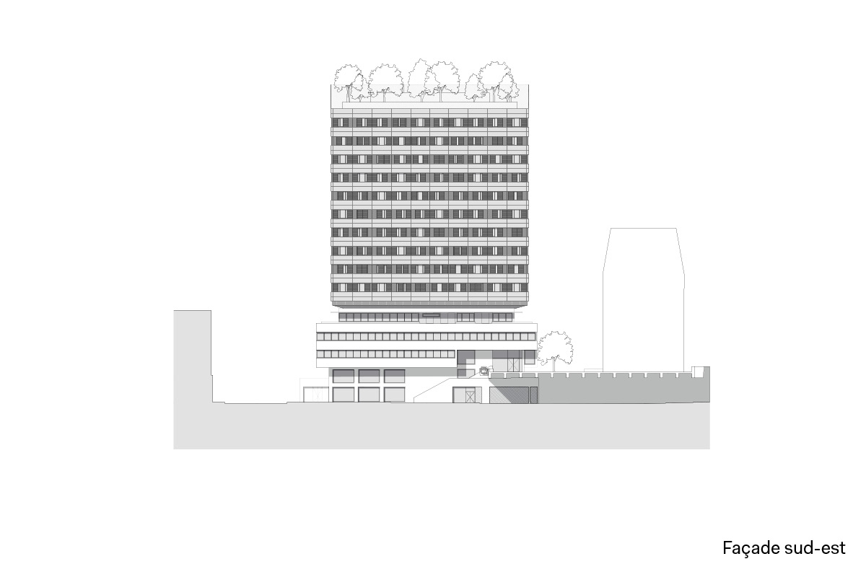
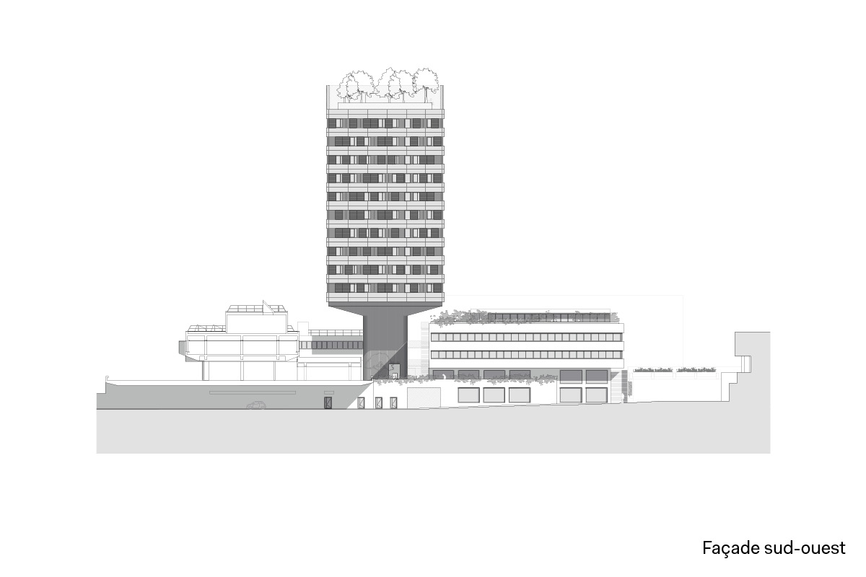
The in-depth redevelopment of this remarkable office building, a true city landmark, includes the creation of a student residence as well as a retail and office hub.
Client: Linkcity
Programme: Major refurbishment and restructuring of the Engie/GDF tower to create a mixed-use complex comprising 264 student accommodation units, 2,850 m² of retail space and 2,000 m² of office space.
Surface: 12,400 m²
Full assignment
Engineering: Elthis Ingénierie
Low energy performance certificate: CERQUAL + Habitat & Environment
The tower’s programme comprises a basement level used as a car park, a ground floor level comprising 3 commercial areas, a higher level comprising the accesses to the Tower, itself to be converted into a student residence, and the accesses to two facilities: a retail park and an office block.
The building also features a mezzanine level, comprising the student residence premises and the floors of two office complexes. The tower has 9 standard floors, each with 24 studio apartments for students, and 2 penthouse floors with 8 maisonette apartments for shared student accommodation.
All facades are dismantled and replaced. The new envelope is covered with metal cladding. Sliding metal shutters add movement and vibration to the facades. The expanded metal covering at the top gives the building a certain degree of porosity that varies according to the viewing angle, giving it a kinetic quality.
