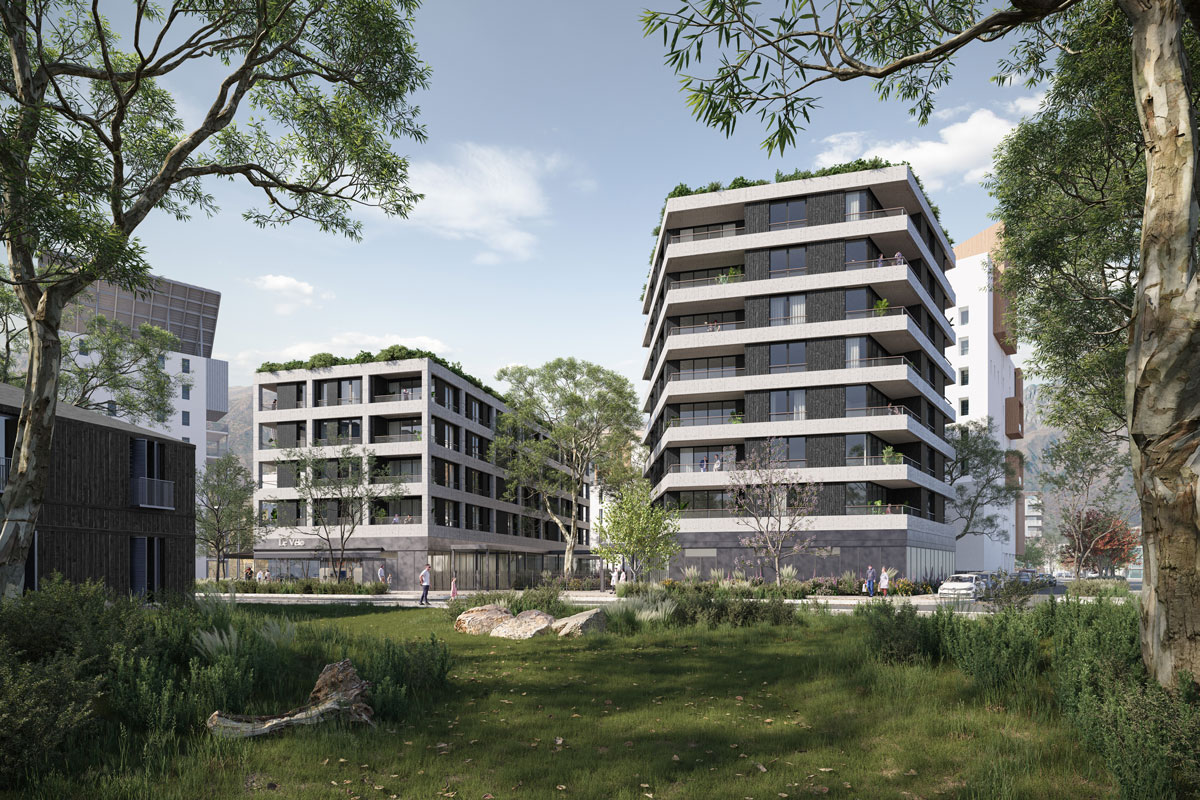
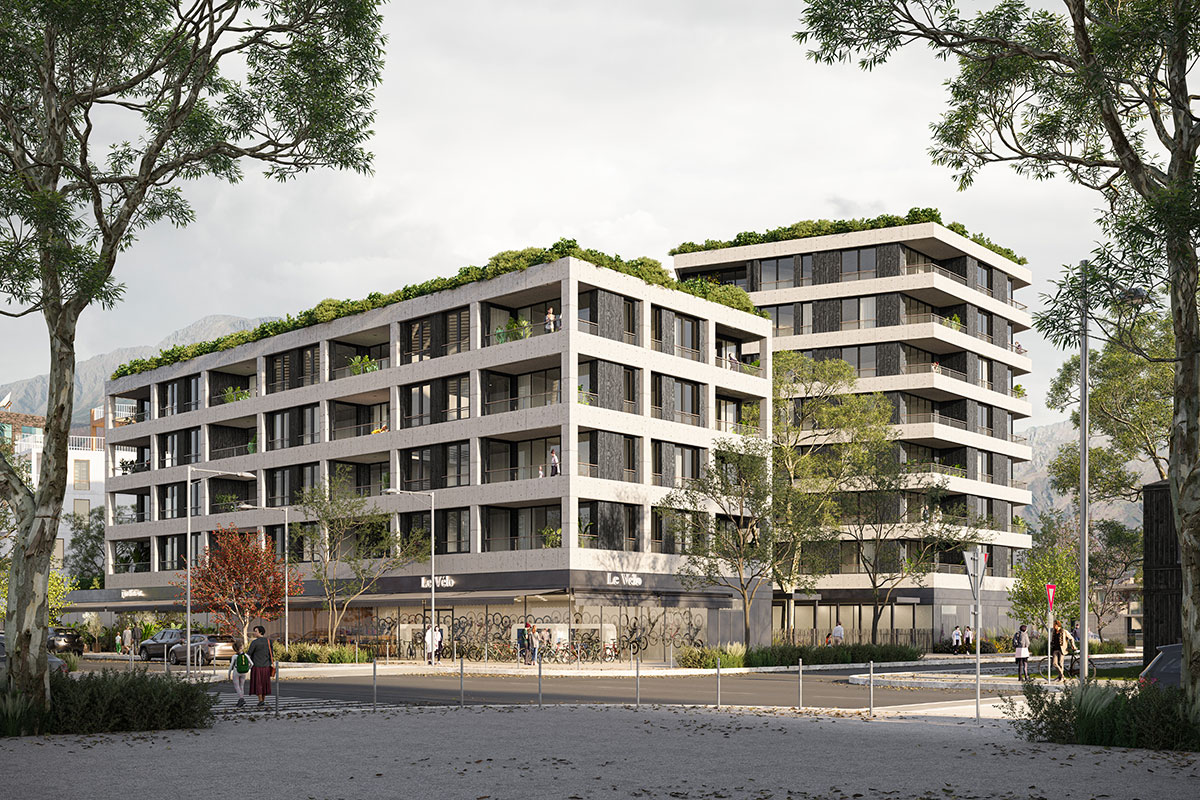
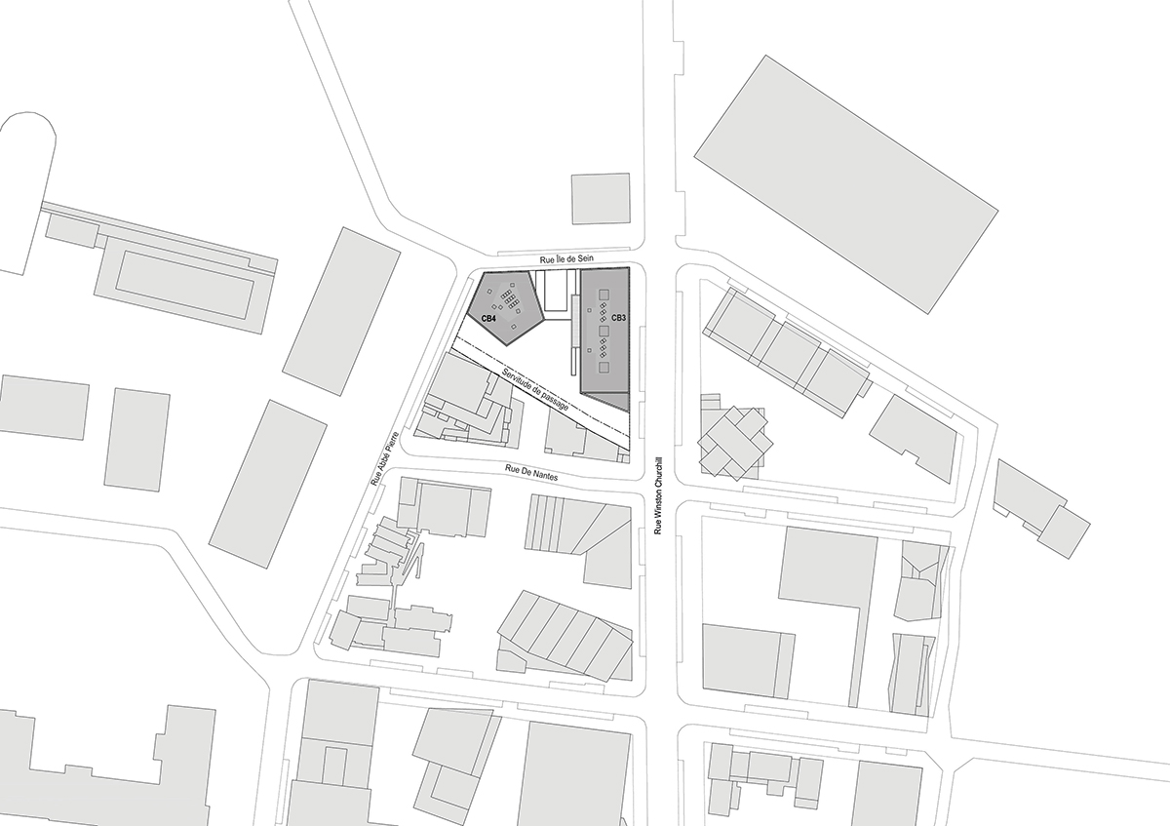
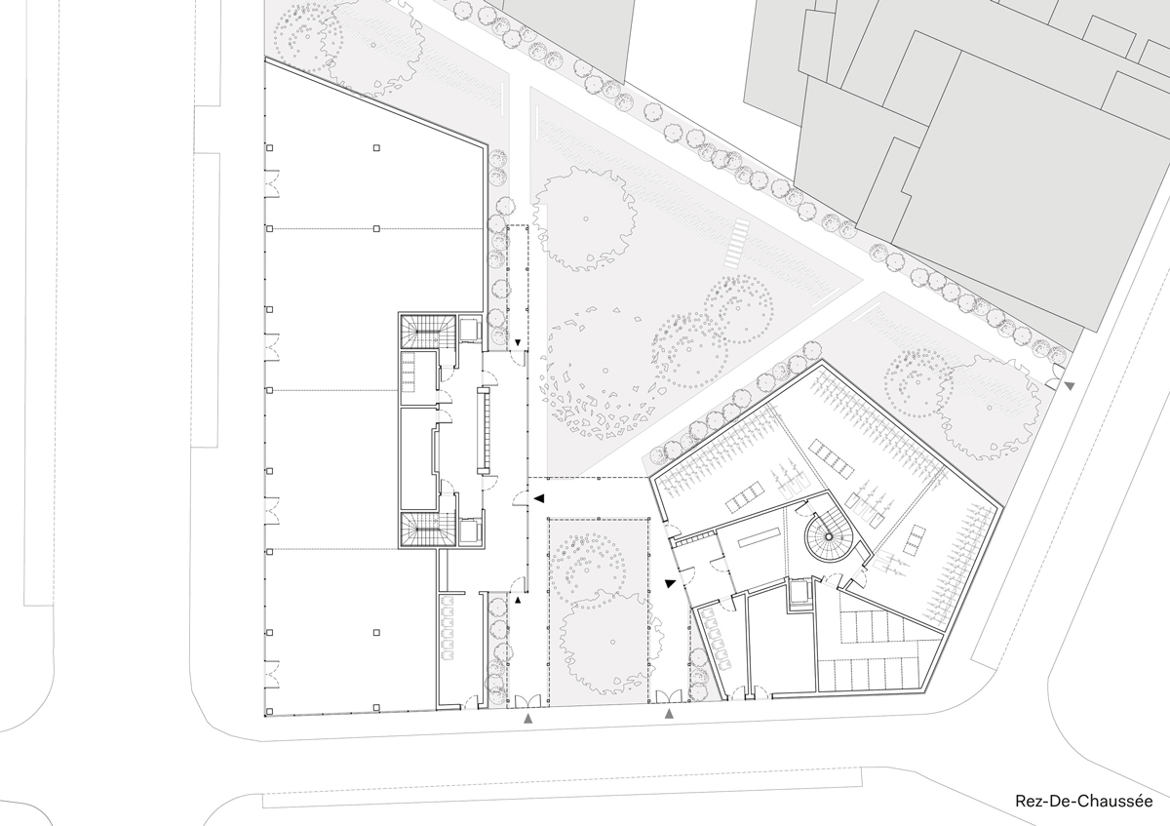
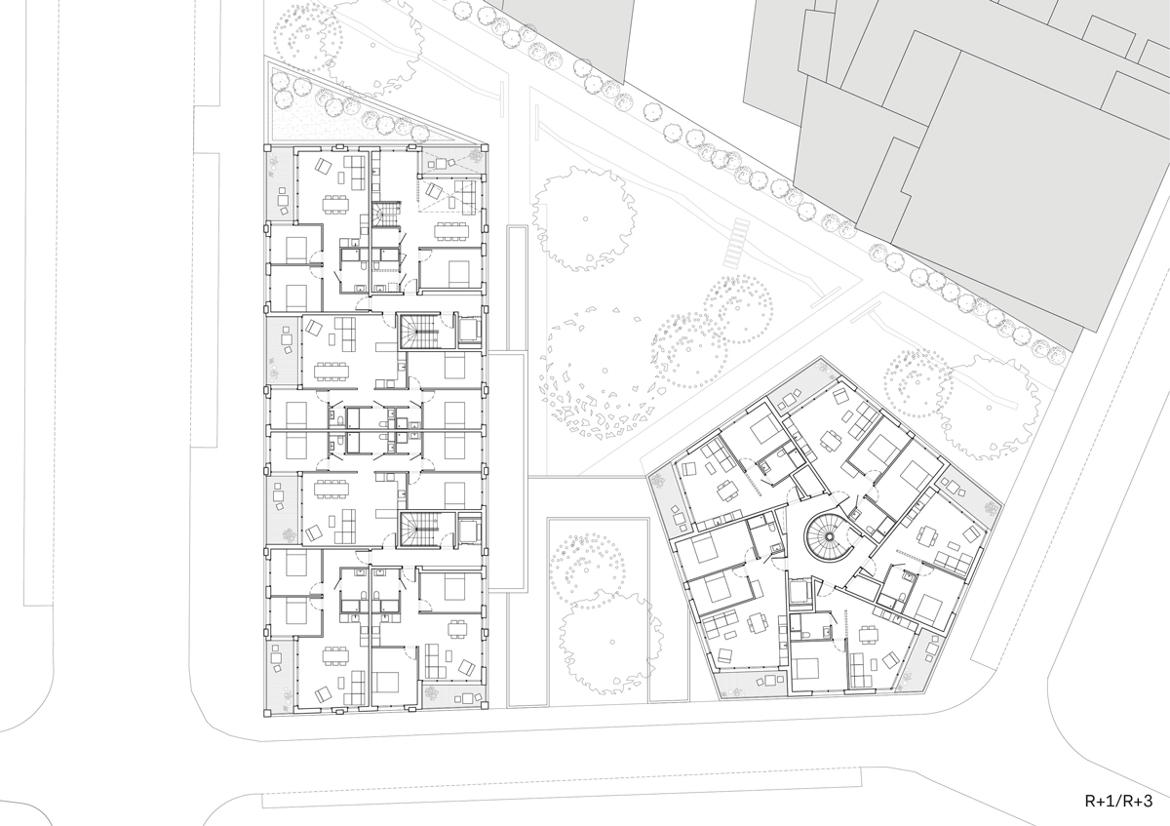
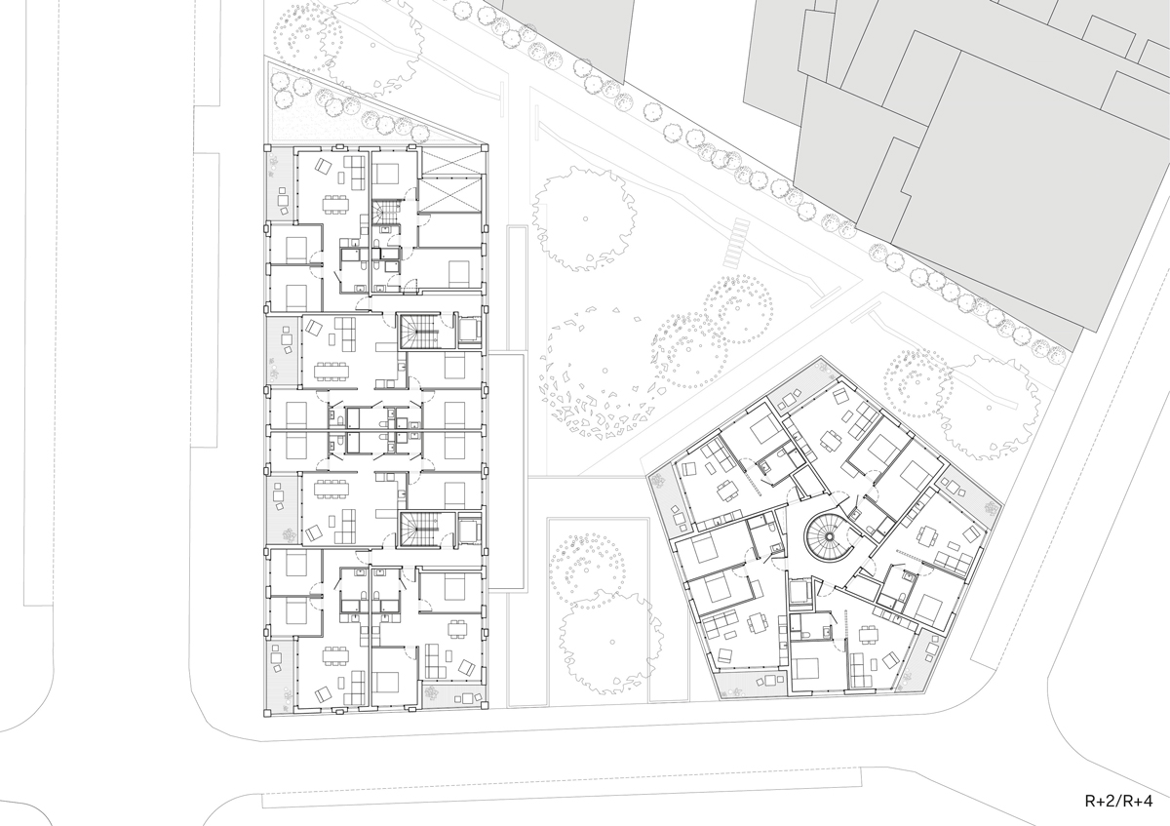
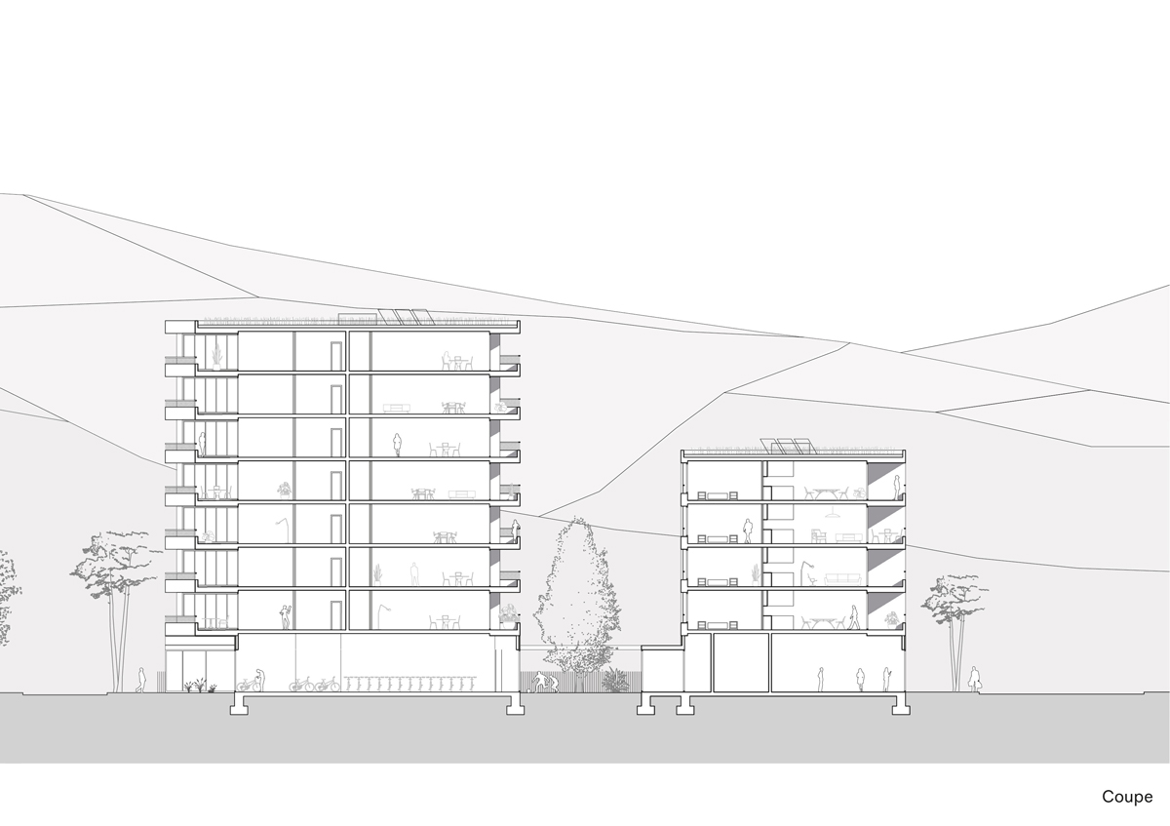
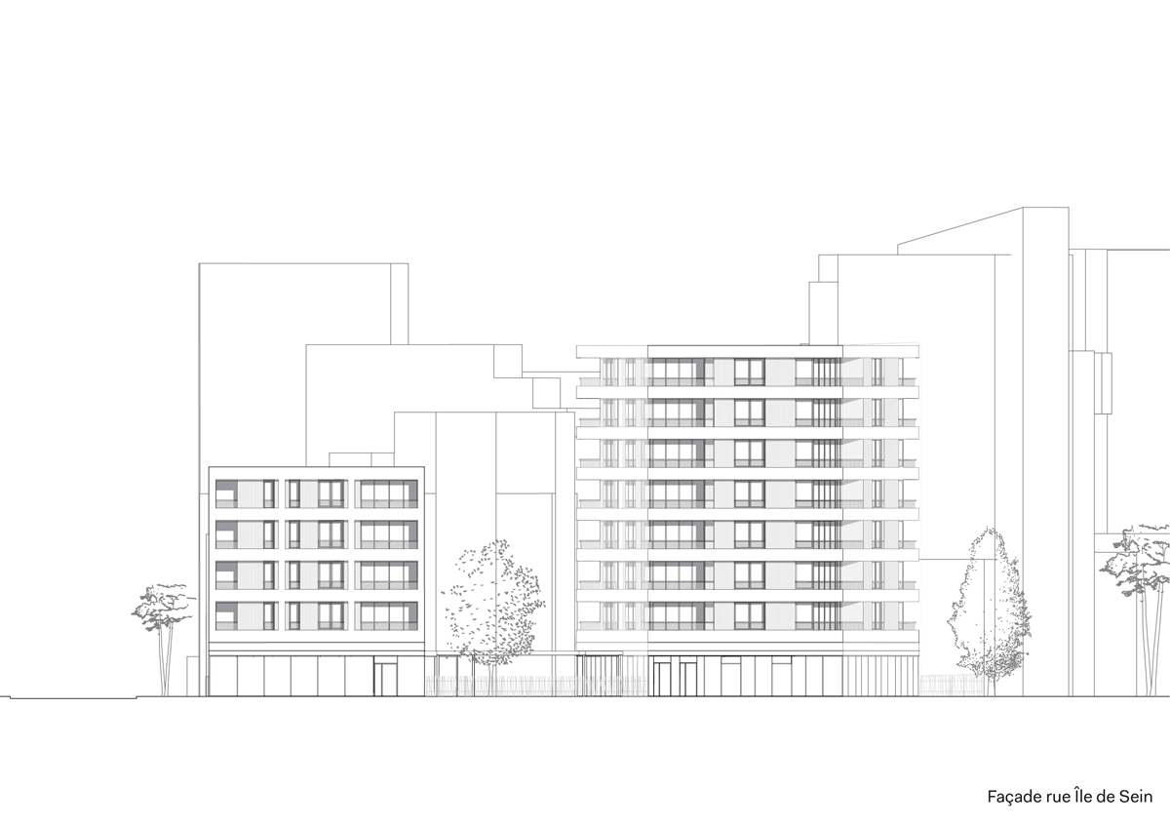
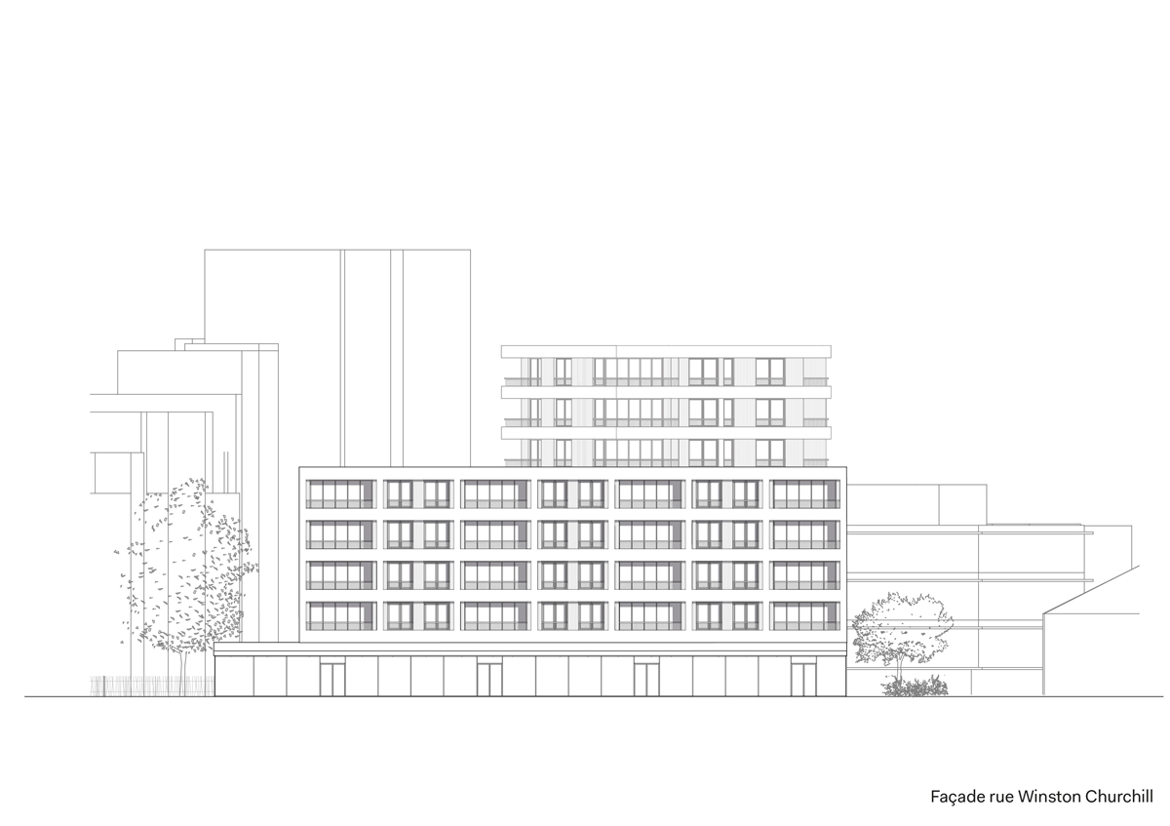
Project located in the Cambridge district, on plot CB of the ZAC de la presqu’ile de Grenoble. The development comprises residential units on the upper floors with offices on the ground floor. It is spread over two buildings of contrasting heights and geometries, as imposed by the urban planning scheme.
Closed competition. Winning project.
Client: Nexity
Contracting authorities: City of Grenoble, InnoVia, Nexity, 2Portzamparc.
Programme: 59 residential units, 500 m² of offices, collective green spaces.
Floor area: 4,500 m²
With neighbouring buildings displaying a wide variety of shapes, volumes and materials, we felt it was necessary to propose a sober, calm design for this project, particularly given its urban location. A complex that draws its image qualities from the expression of the domestic programme and of the living experience.
The flats have been designed in such a way that they all benefit from cross-ventilation or double orientation. Similarly, all the units, without exception, have outdoor spaces in the form of generously sized loggias. Those facing south and west may be fitted with external shading. Loggias facing north and eventually east will be equipped with folding glass panels, acting as thermal buffers and extending the living spaces.
The envelope of both buildings was designed using the same materials and a common vocabulary, but with slight variations. While the rectangular CB3 plot has a rigorous horizontal and vertical grid, the pentagonal CB4 plot has a stack of horizontal layers.
In both cases, the same two contrasting materials are used: a heavy, mineral structural material and a light, refined filling one.
The structure will be made of exposed concrete, while the envelope is proposed in burnt wood, waxed using the traditional Japanese technique of Shou Sugi Ban, also known as Yakisugi. This treatment gives the wood great natural beauty and strength.
