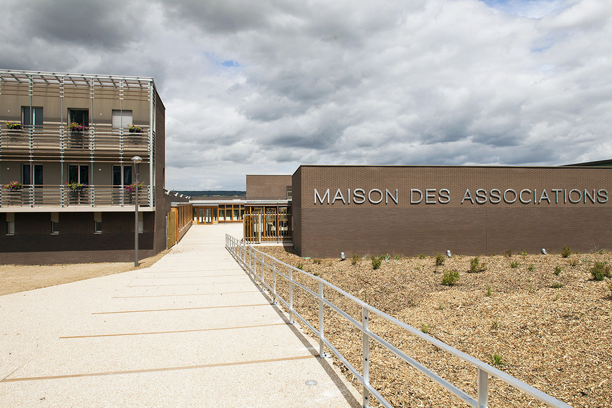
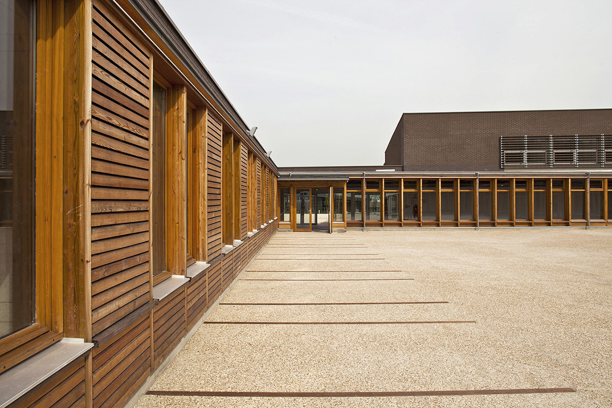
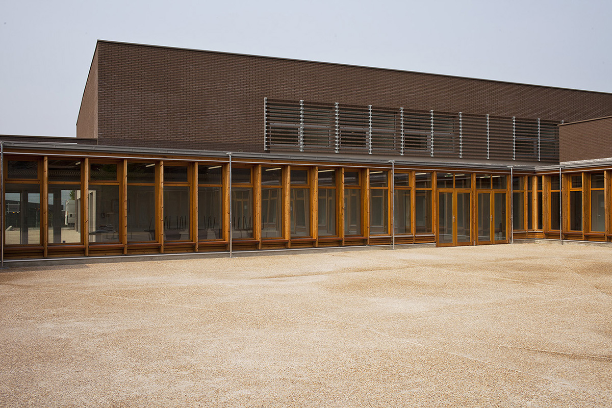
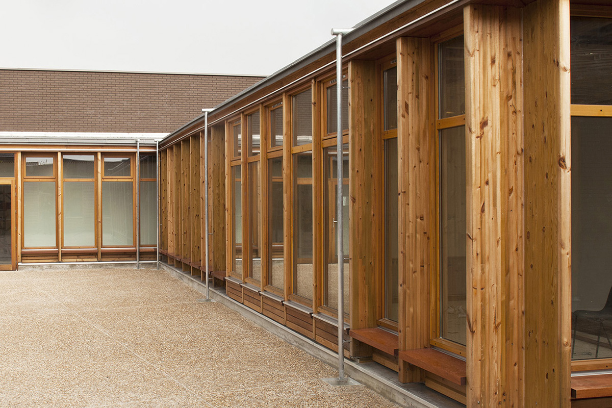
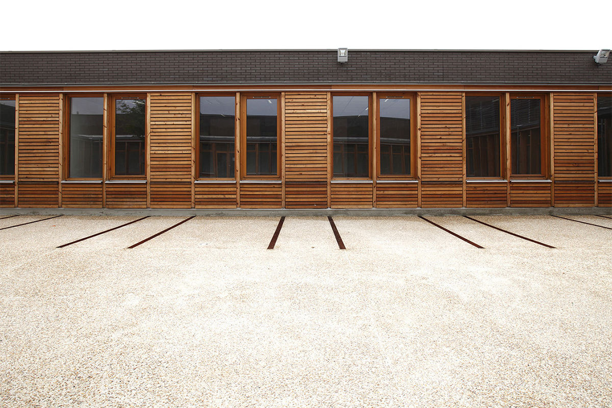
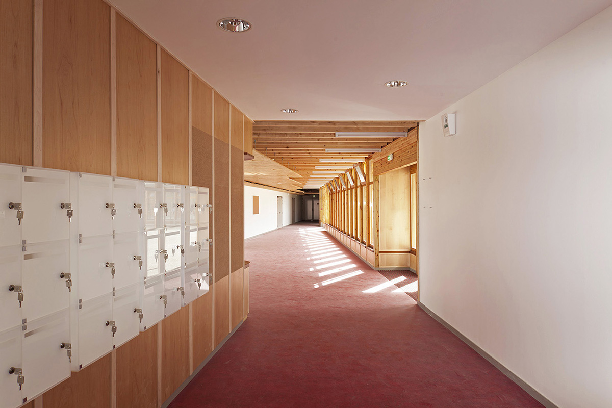
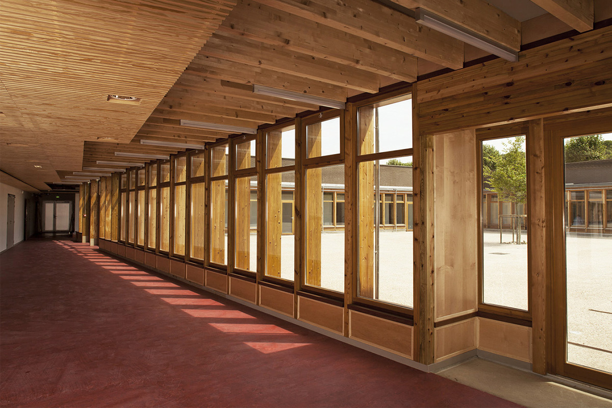
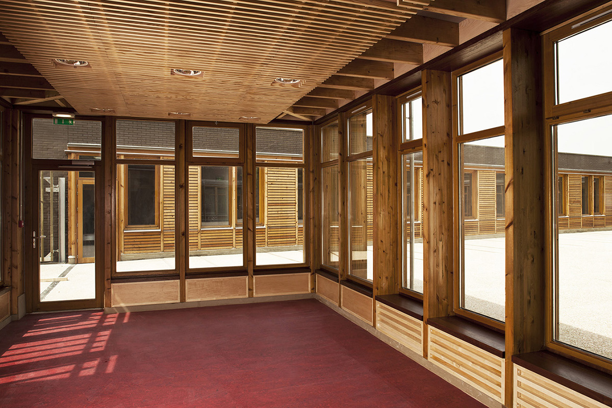
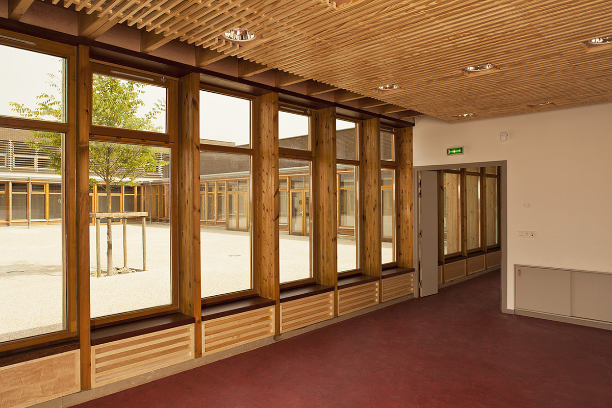
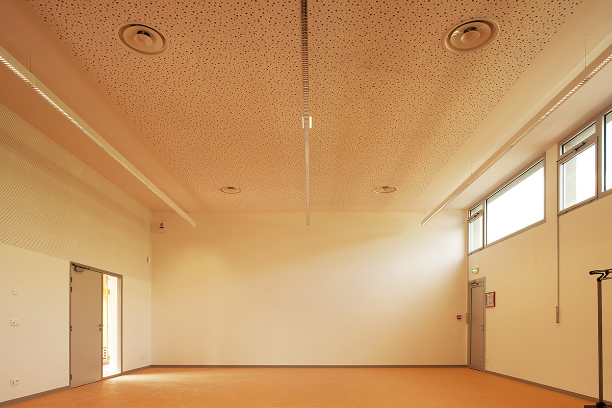
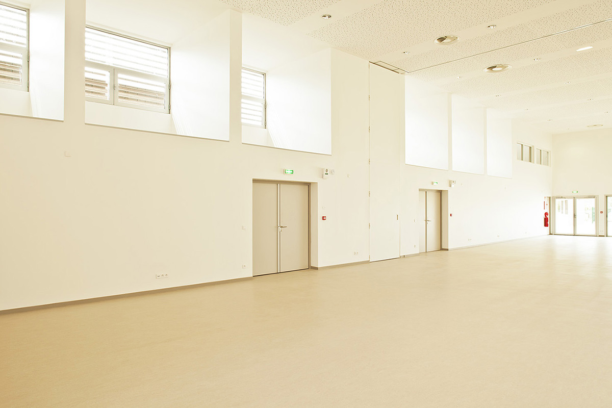
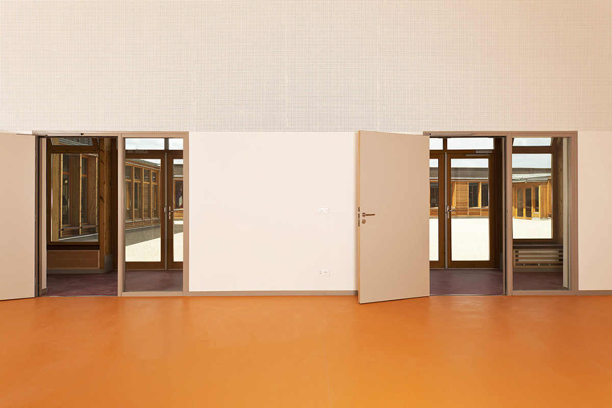
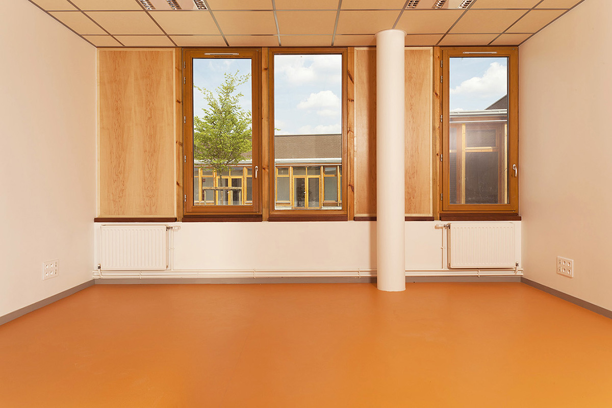
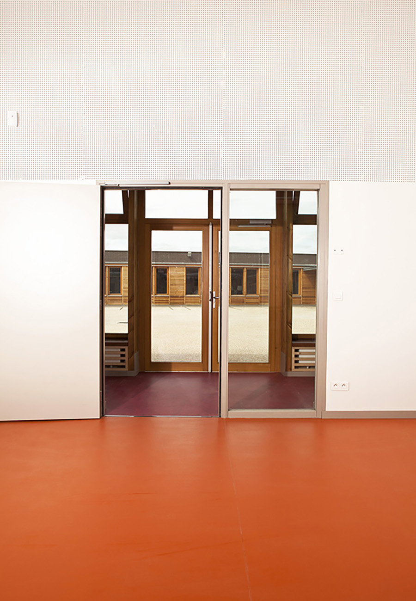
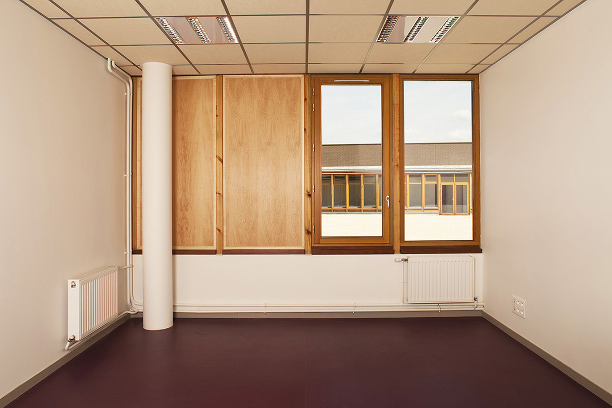
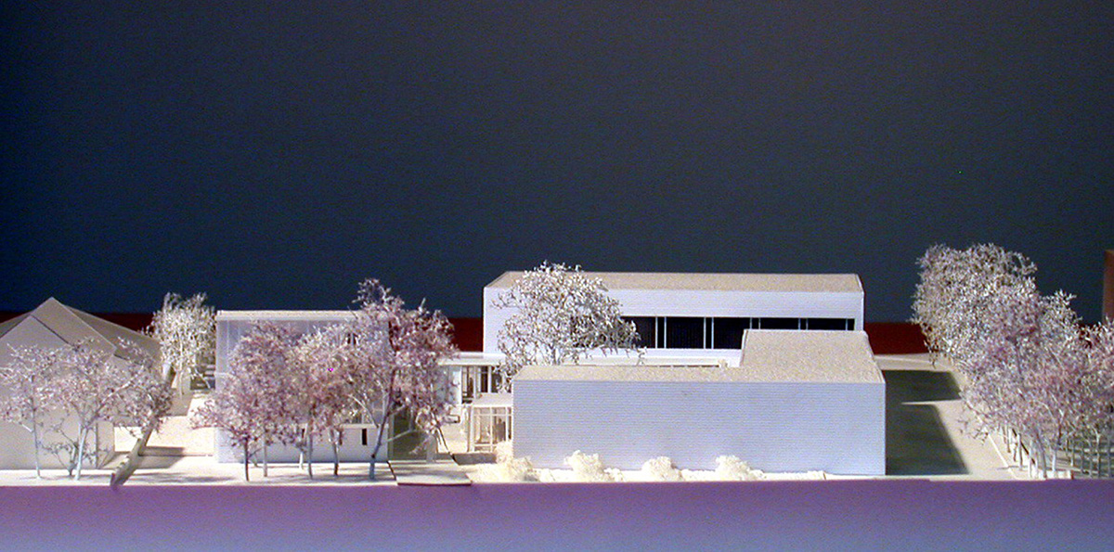
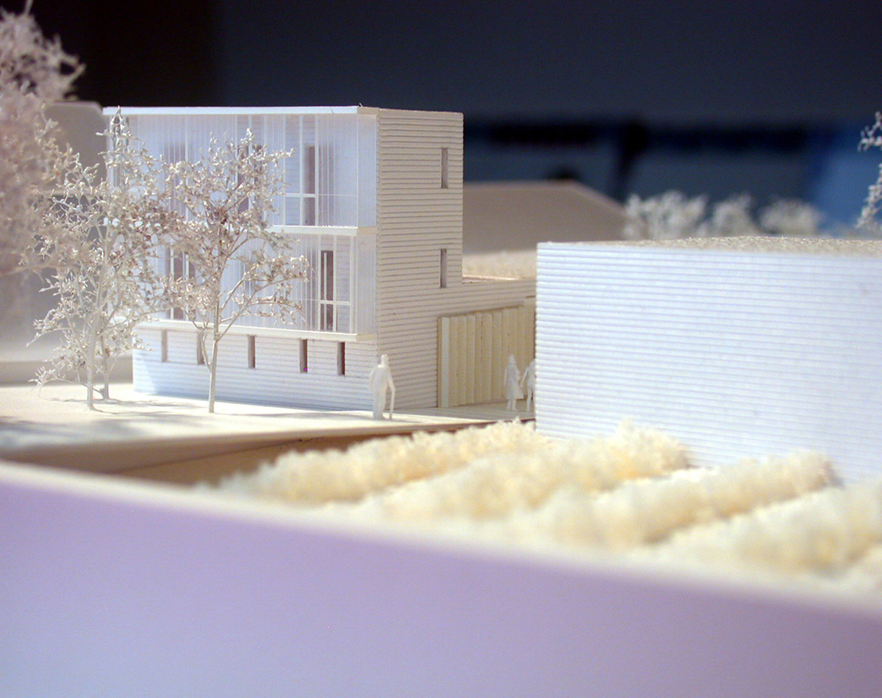
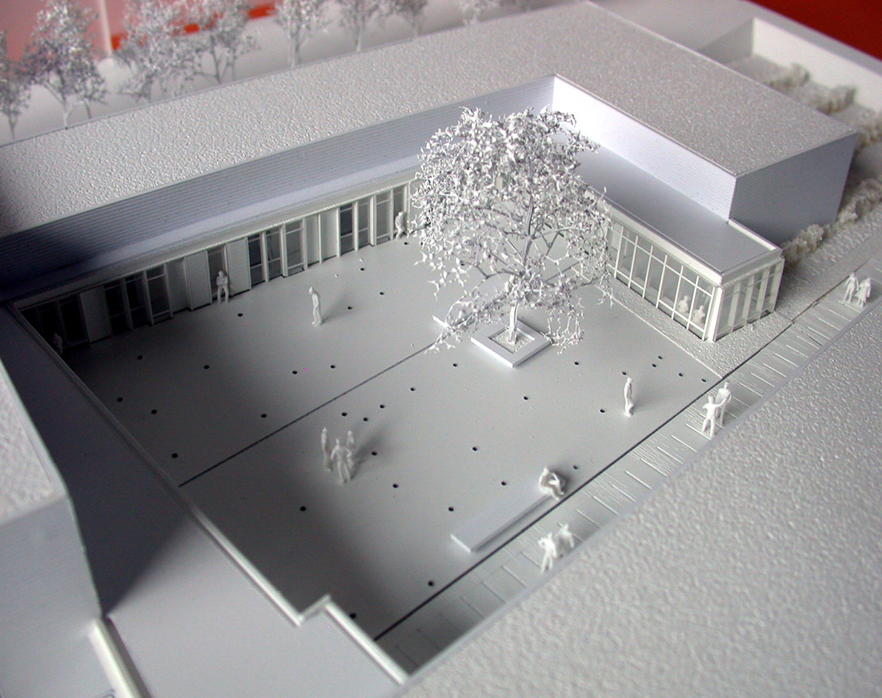
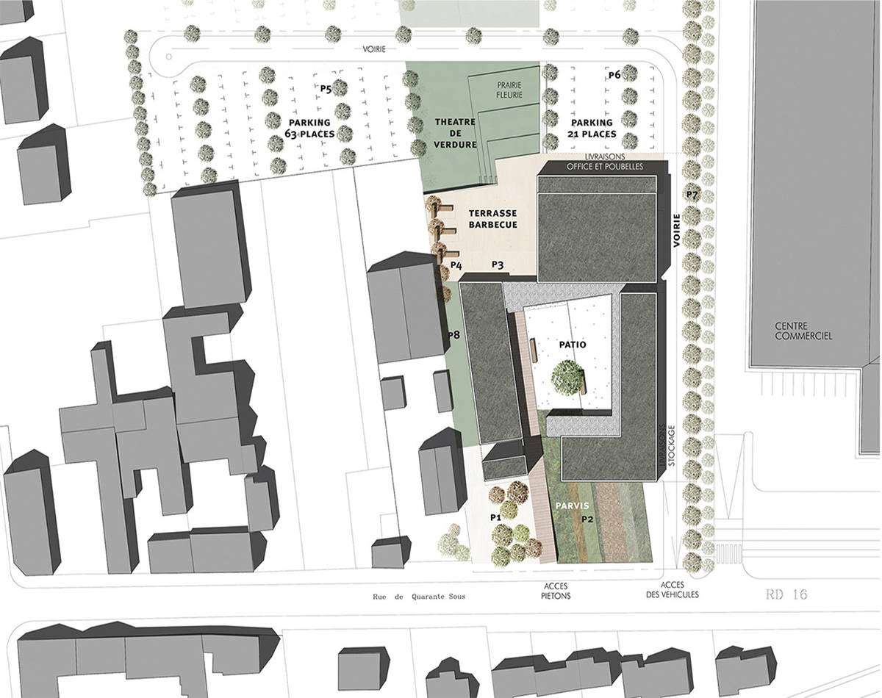
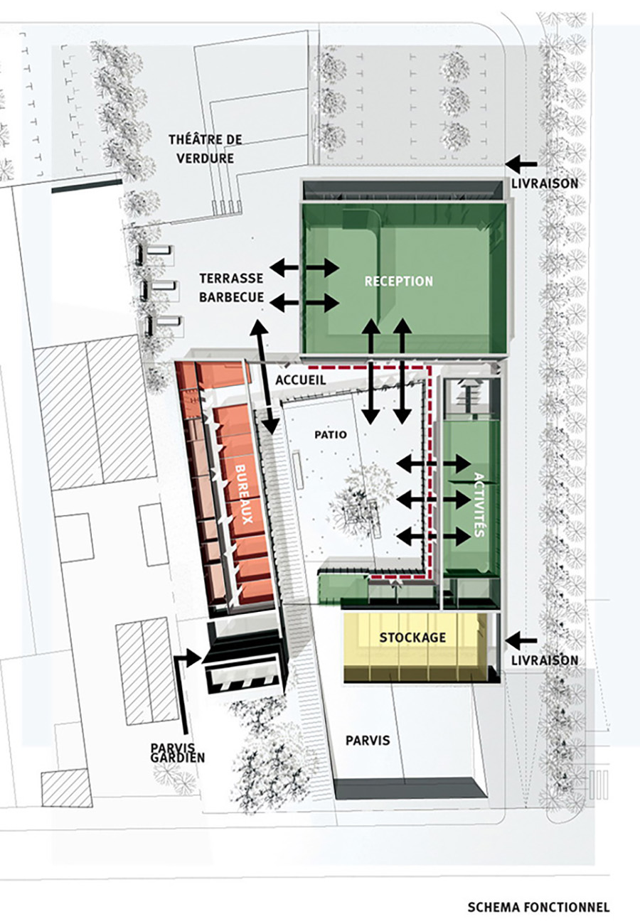
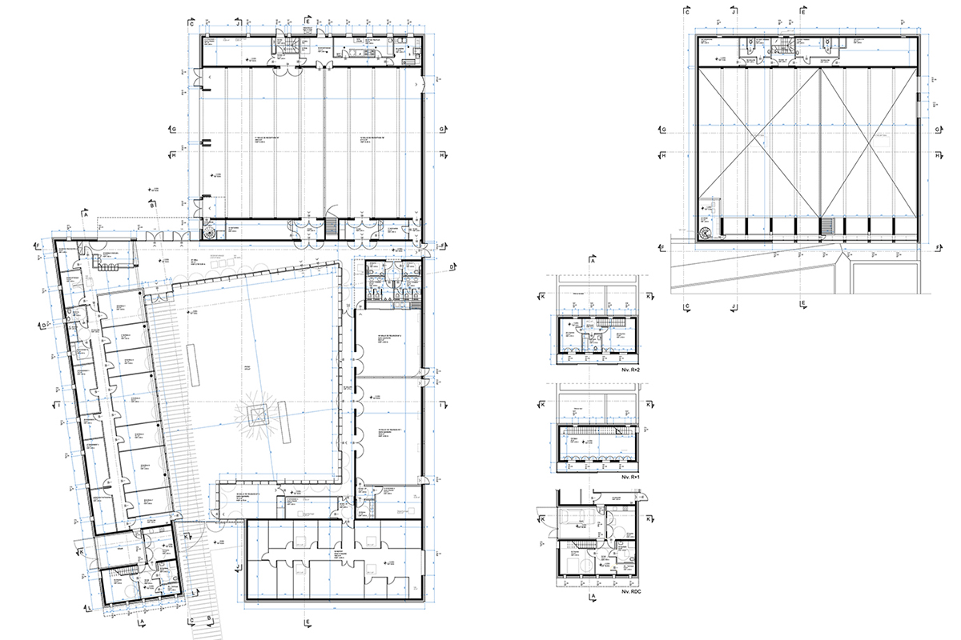
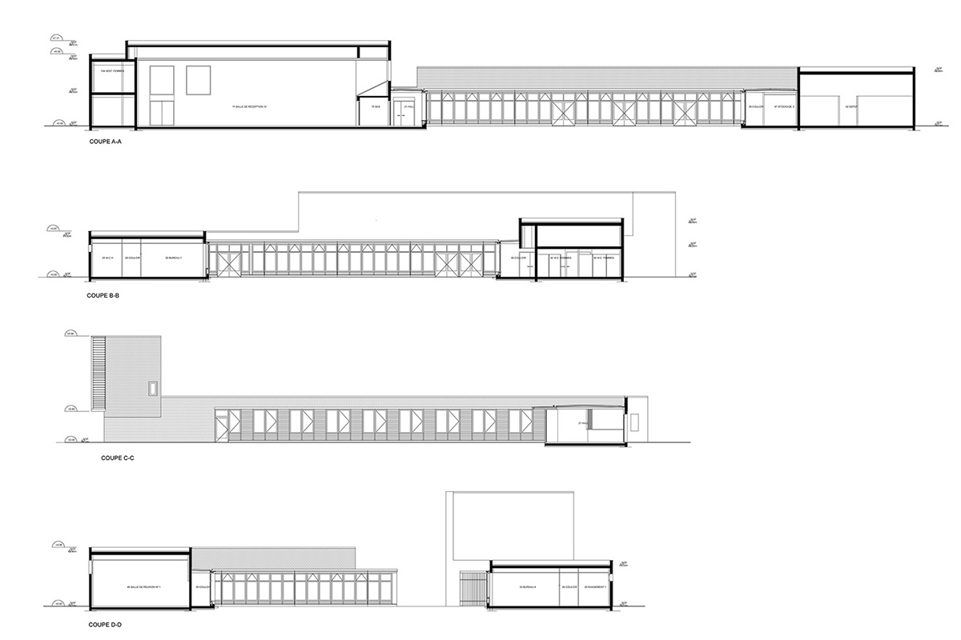
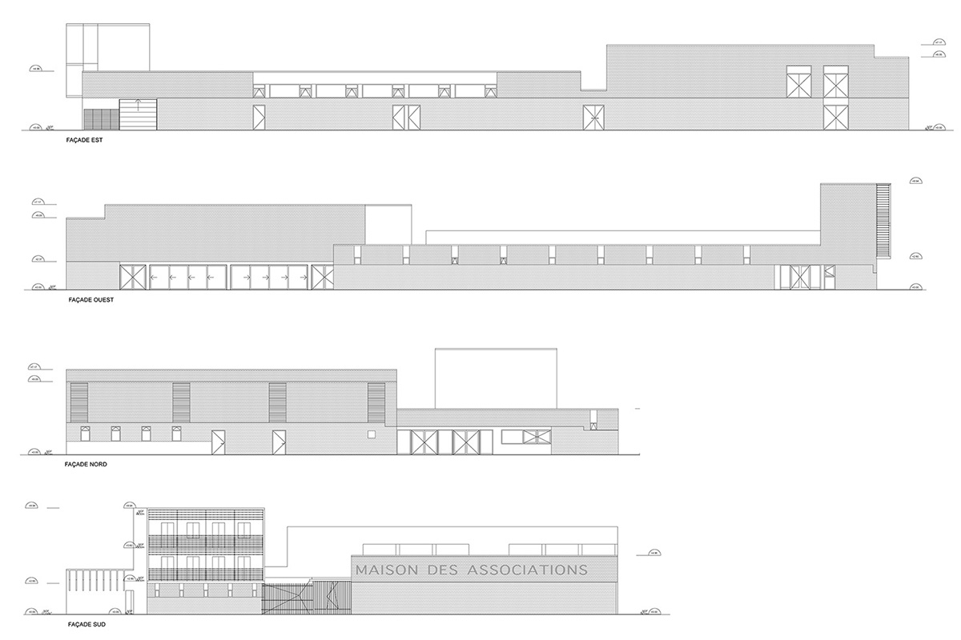
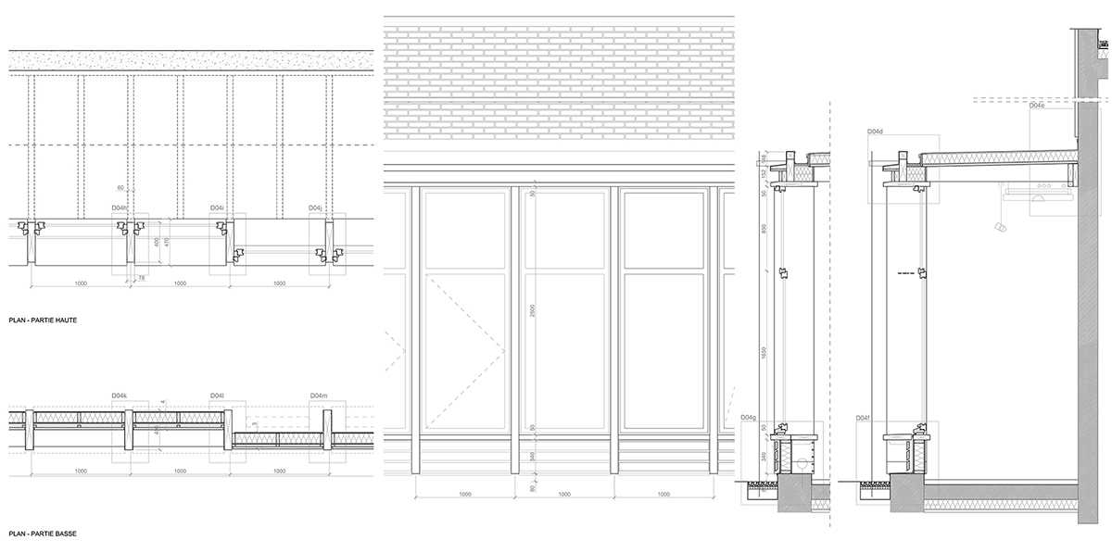
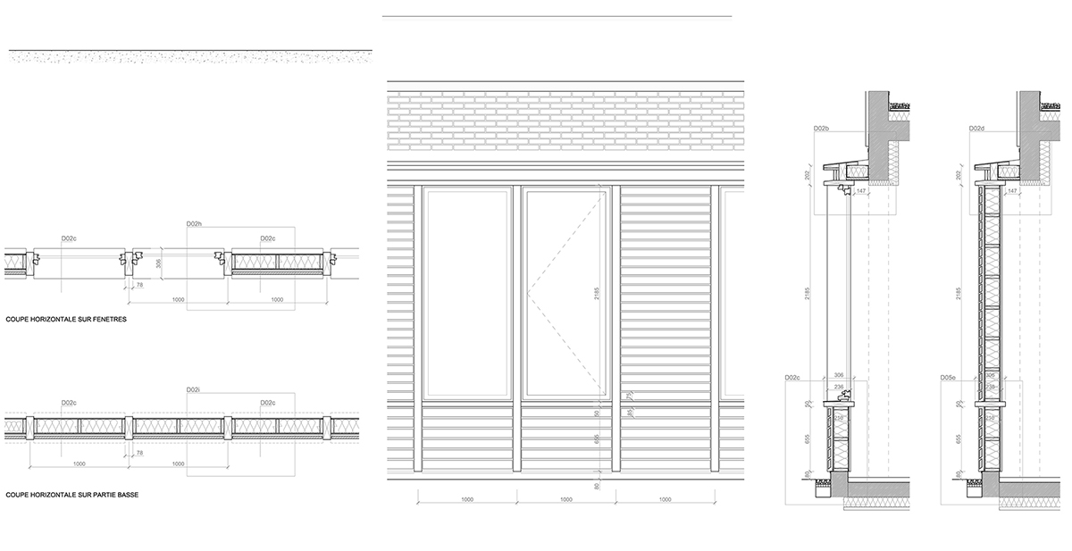
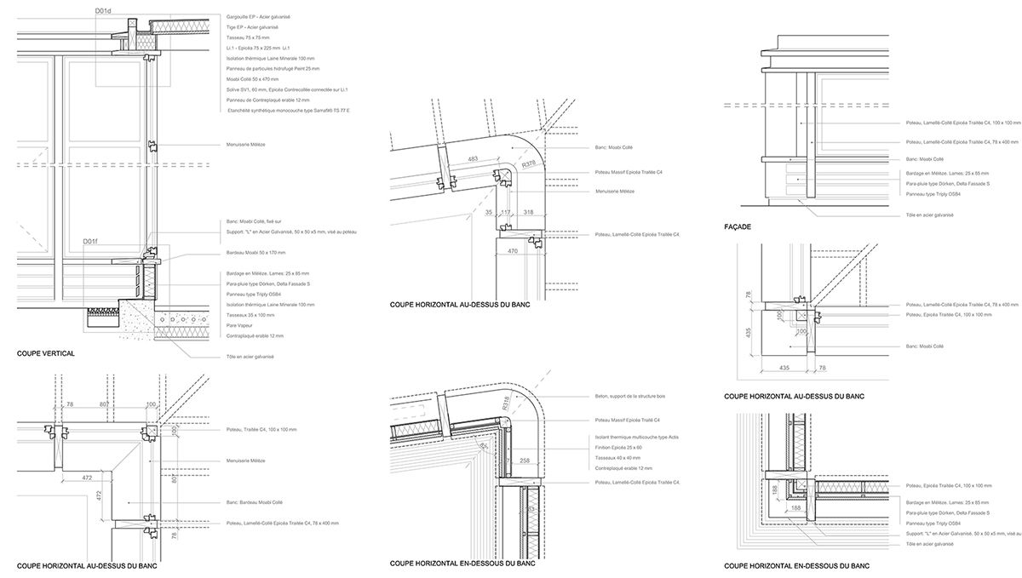
The Associations Centre of Aubergenville is the first element of the ZAC Trait d’Union. This municipal facility initiates the new urban landscape of this district in transformation. Its volume has been designed as a transitional element between the existing heterogenic suburban fabric and the future ZAC.
In collaboration with Laurence Bertin and Minna Nordström
Client: City of Aubergenville
Programme: Public building for the use of associations: reception area, indoor and outdoor reception areas, activity rooms, offices, storage areas and caretaker’s accommodation
Surface: 2,115 m²
Budget: €3.9 million excluding taxes
Mission: complete mission following a restricted urban competition. Winning project
Certification: Habitat & Environment profile A
Engineering: Tohier (economics), EVP Ingénierie (structure), Bethac (fluids)
Landscape: Pascale Buffard
In the immediate vicinity of the Normandy motorway and surrounded by large commercial and sports facilities, the building seeks to protect itself from the latter. Introverted in character, it opens inwards, creating a courtyard bounded by a thick glazed timber façade. The various functional units (reception, activities, offices, storage) are organised around this courtyard, which is occasionally used for parties, creative workshops or other one-off events.
In contrast to this very open interior façade, the exterior ones made of smooth or sandblasted dark brown bricks are relatively blind, forming a protective envelope against the surrounding nuisances.
The result is a spatial framework that can offer multiple possibilities for use thanks to the fluidity between the interior and exterior spaces, encouraging different configurations (together, separate, simultaneous, deferred, successive, etc.) and the organisation of events common to all the associations.
The building is based on a mixed structure: reinforced concrete walls, brick cladding and terracotta sunshades for all the served spaces (halls, offices, accommodation); timber framework for the corridors linking them. This circulation belt combines the structural posts and beams and the window and door frames of the façade, both in timber, in a single structure.
