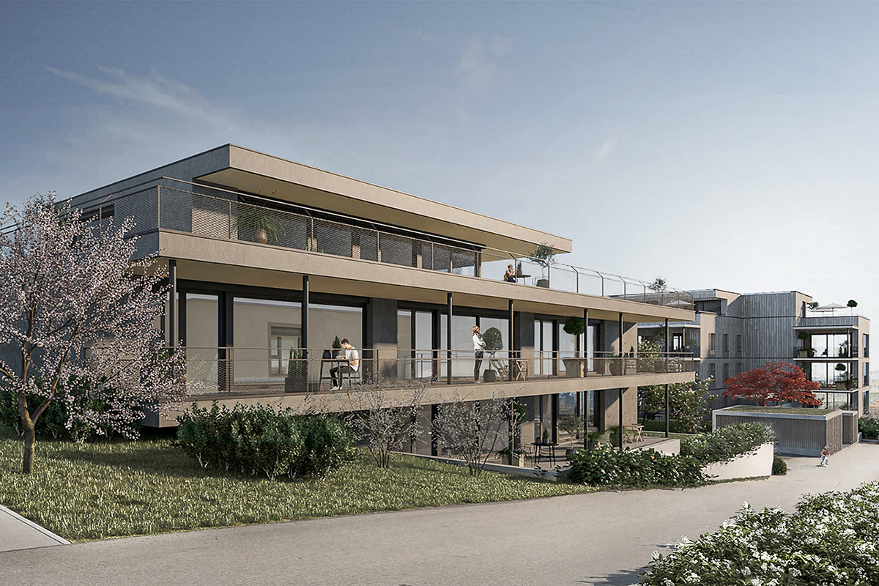
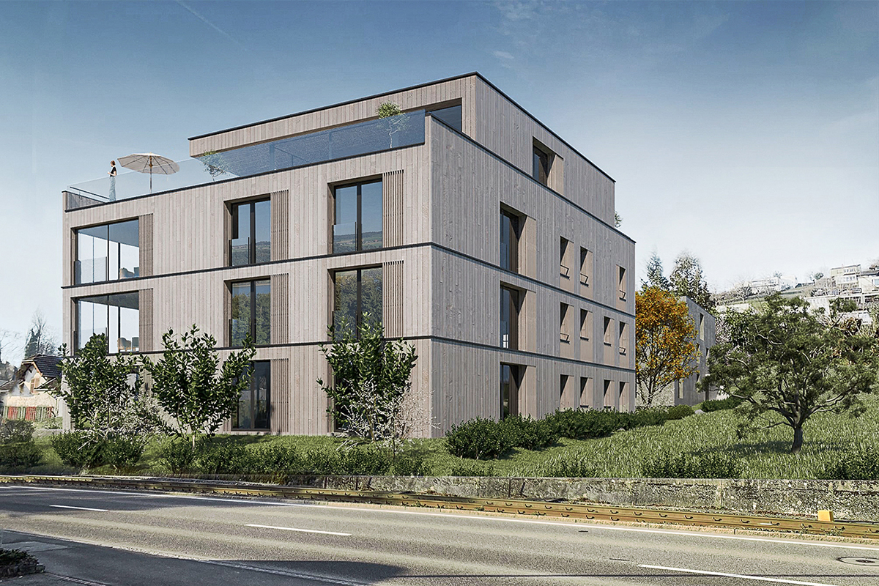
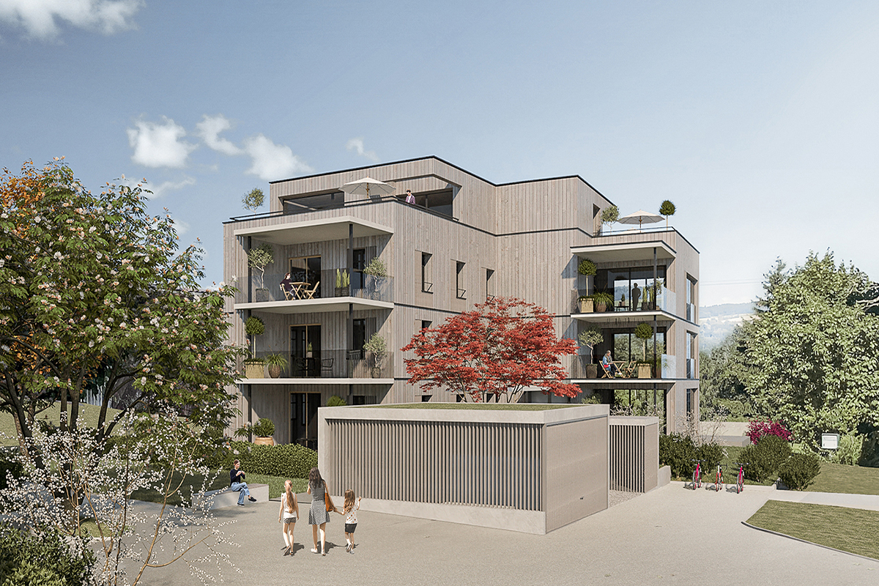
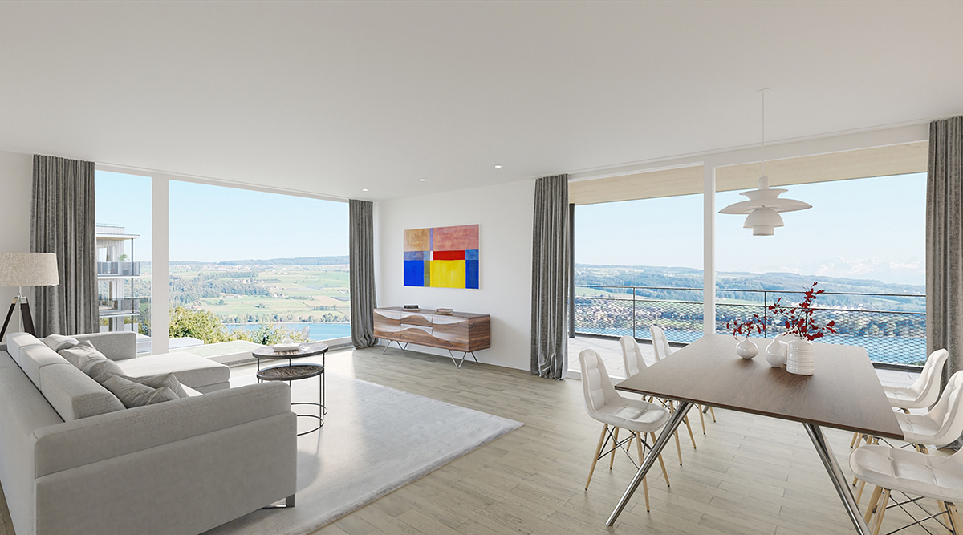
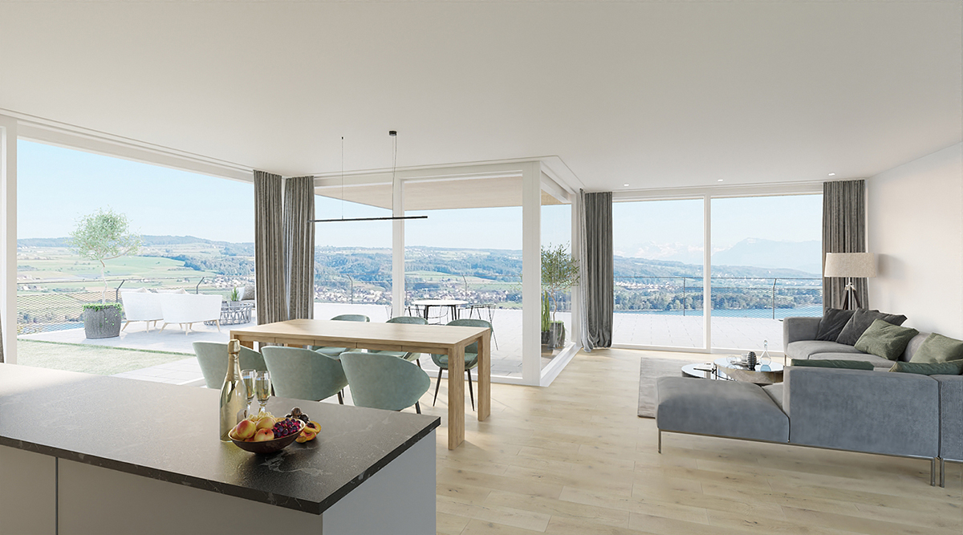
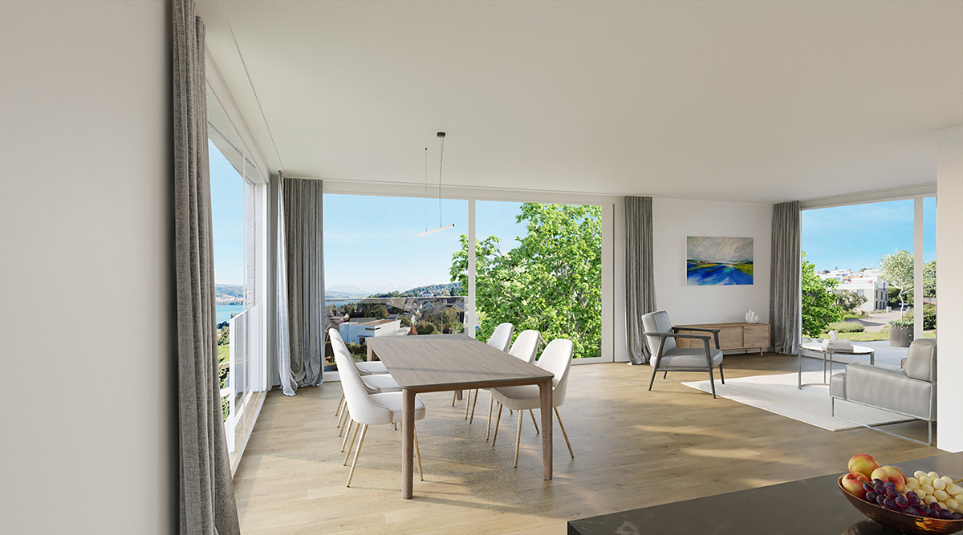
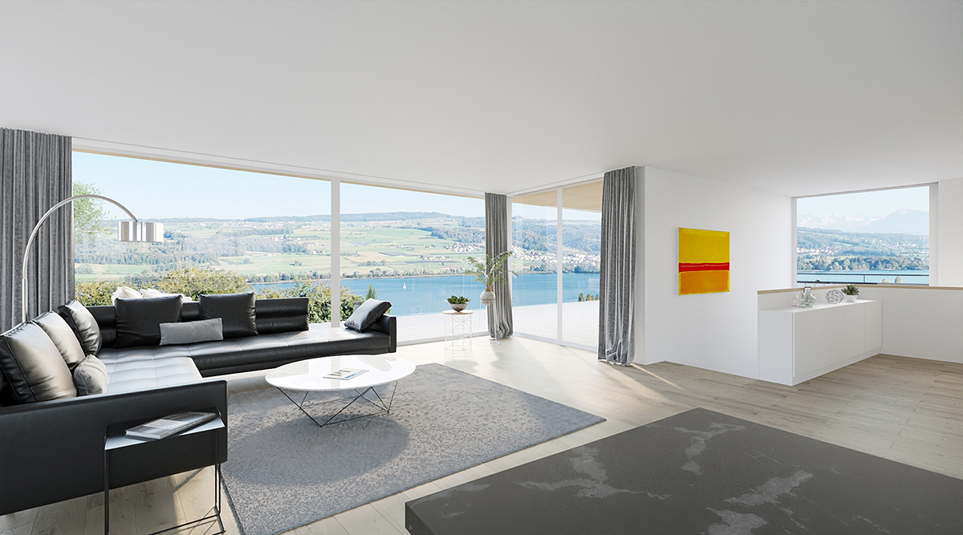
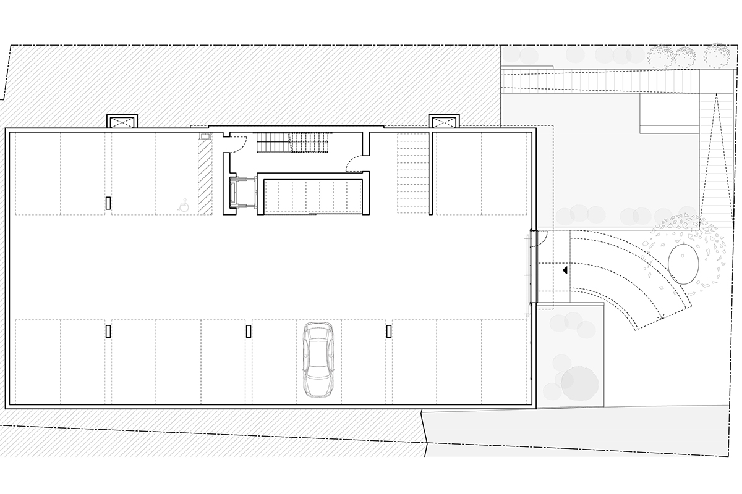
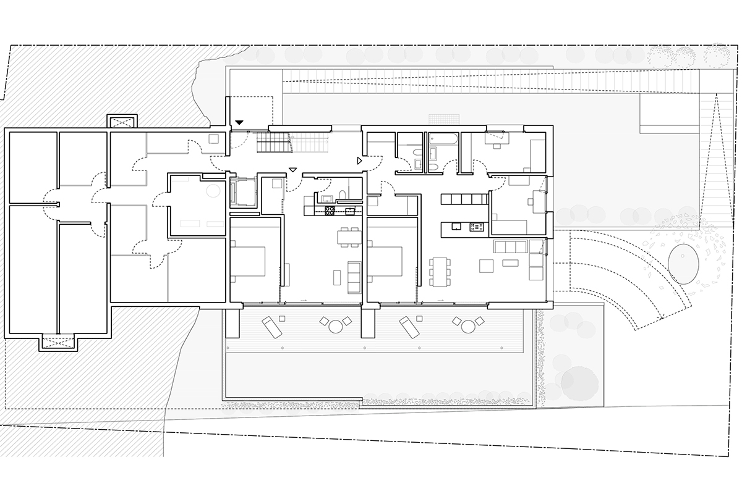
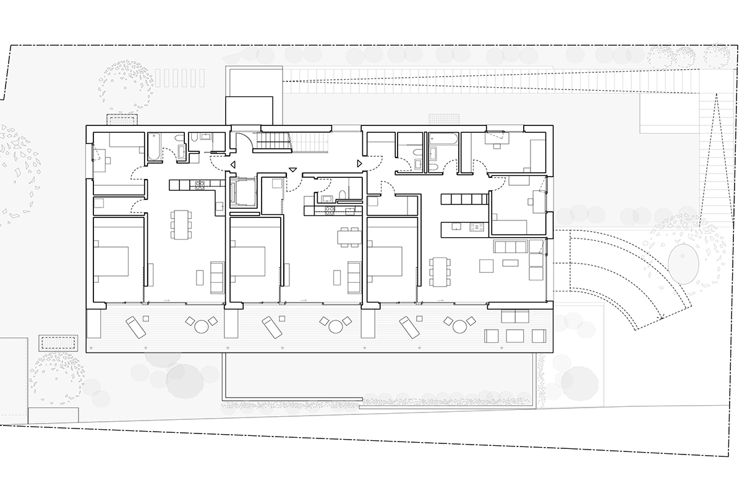
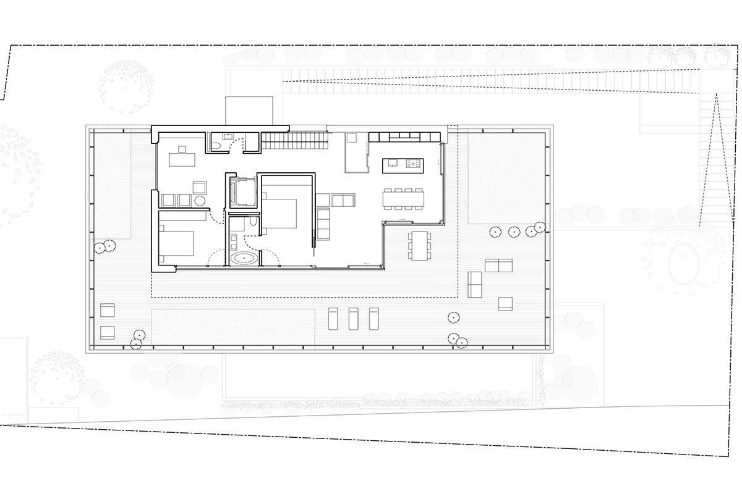
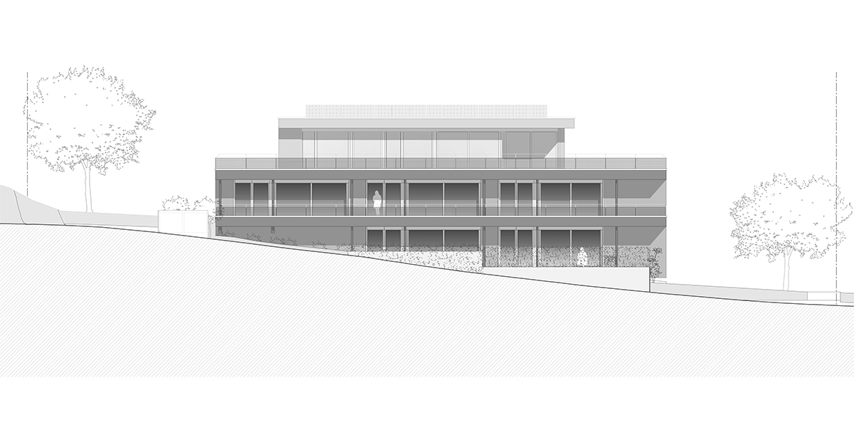
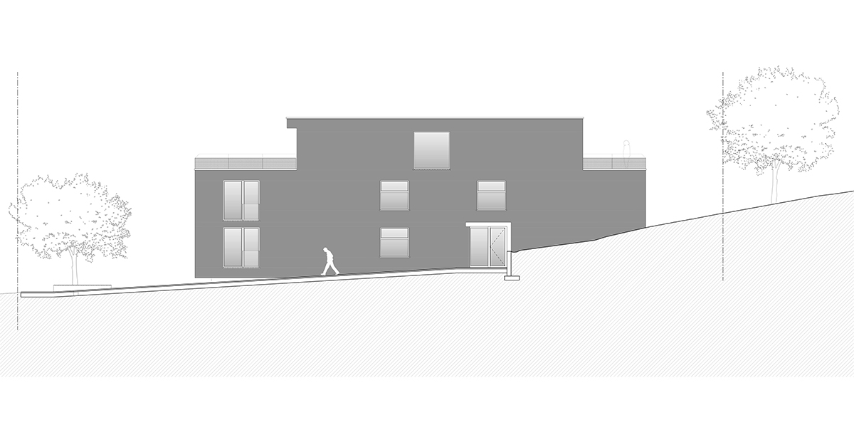
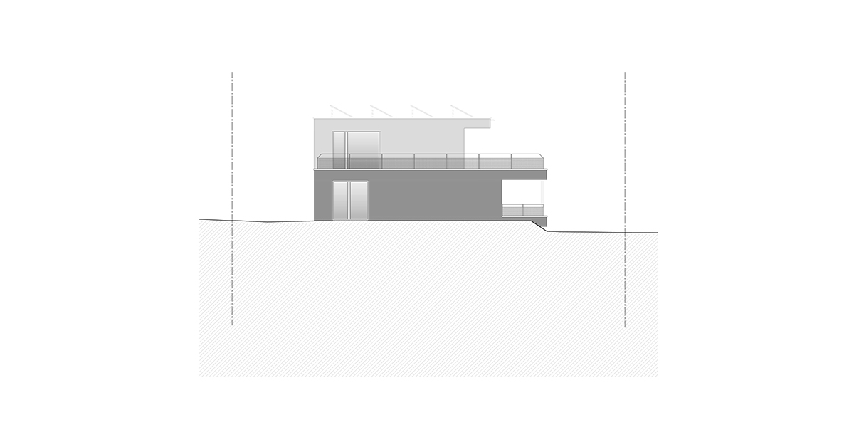
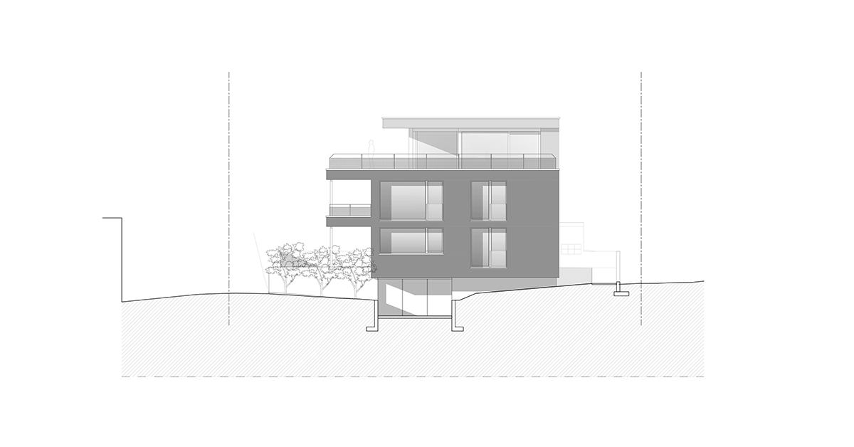
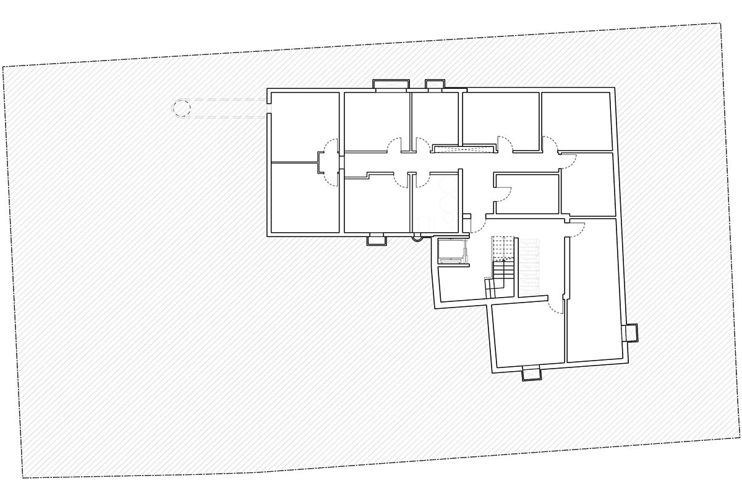
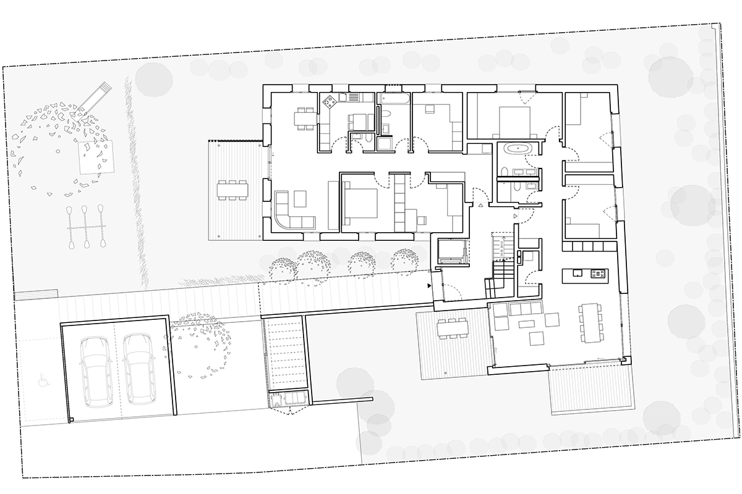
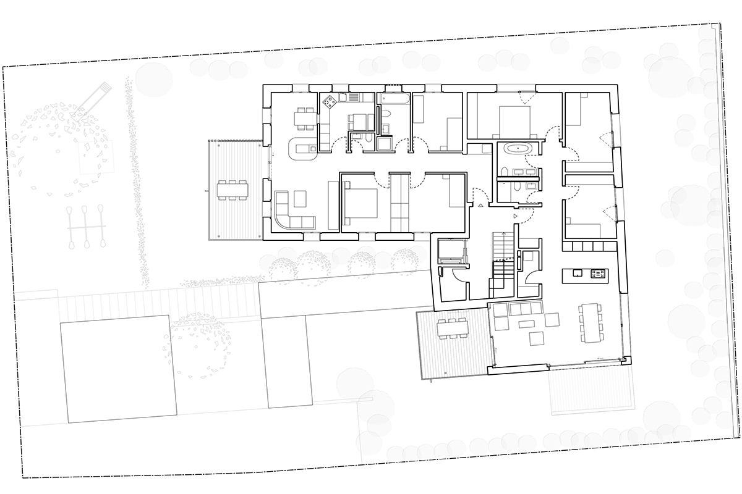
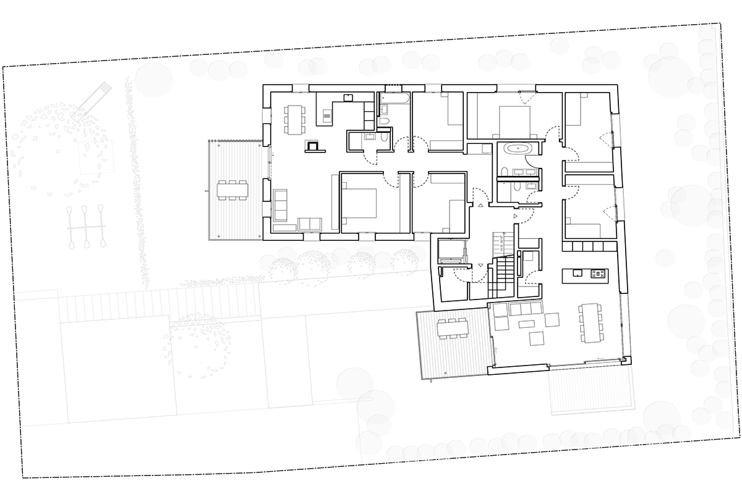
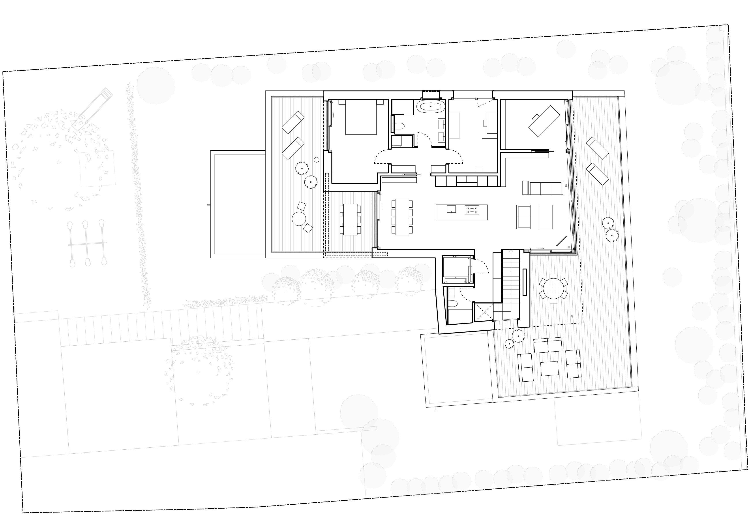
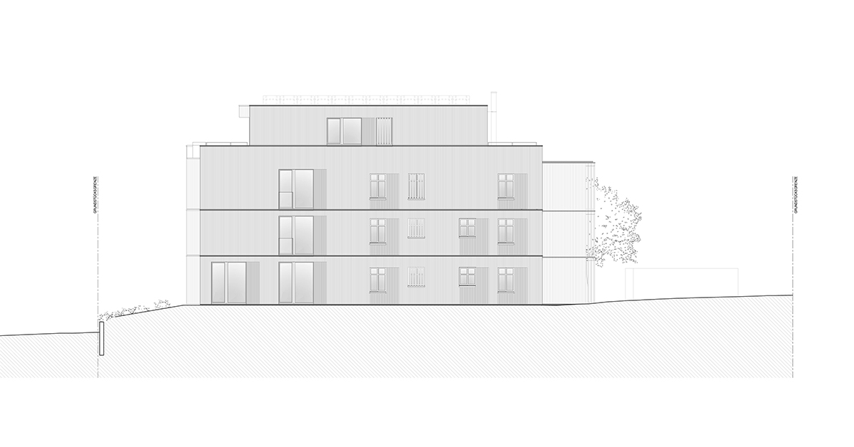
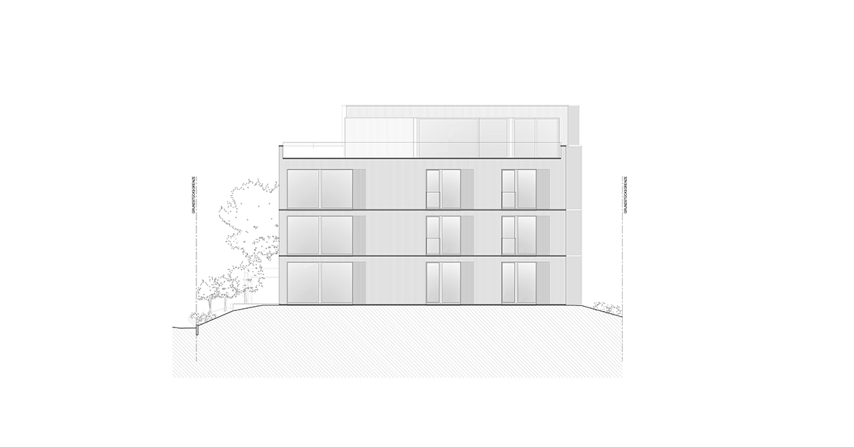
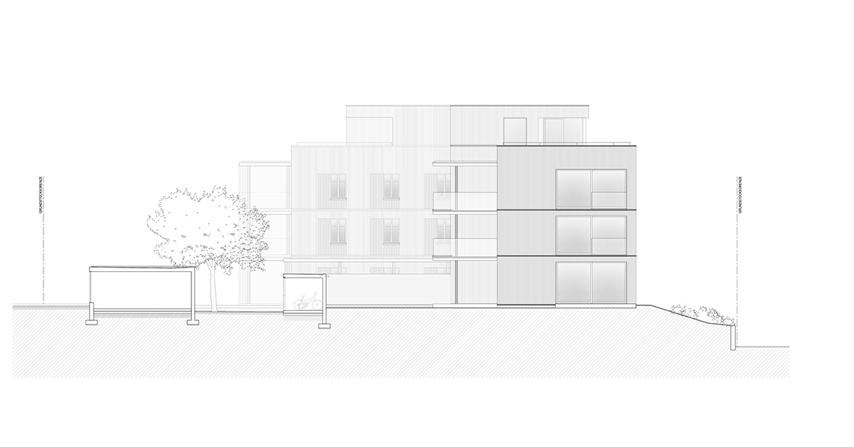
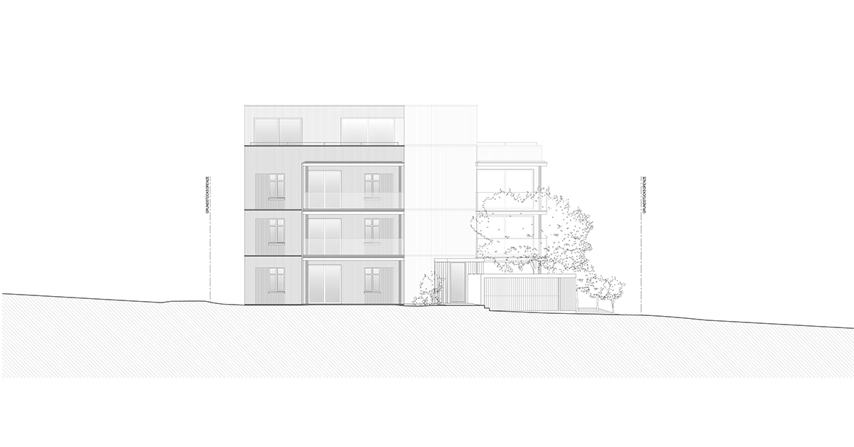
The project is determined by the location of the existing and new buildings: on the side of a hill, enjoying excellent sunshine and magnificent views of Lake Hallwil and, on clear days, the Alps.
In collaboration with Andreas Leitgeb (L.BV Architektur)
Client: Private
Programme: Construction of a building of six apartments and underground parking, renovation and extension of an office building into 7 residential units.
Area: 2,598 m²
Mission: Conception, building permit, tender documents, execution project.
Team: A. Leitgeb, I. Beccar Varela, J. V. Miguel López, P. Rubio
Structural engineer: qsi Engineering
General engineer: Vorburger AG
The new building is located on a site with a steep slope, which affects both car and pedestrian access. Cars enter the half-buried car park from the east side with little or no descent, while the front door is reached by a long uphill walk along the adjacent agricultural fields. The programme encompasses 6 residential units, three of which are 2.5-bedroom apartments, two of them are 4.5-bedroom apartments and the last is a large 4.5-bedroom penthouse. All flats have generous outdoor spaces with the best possible orientation. Most of the units are facing two or more orientations.
The project is conceived with simplicity and efficiency guiding the design using a regular-rhythmed grid, opening the main rooms, balconies and terraces to the south and placing the bathrooms and staircases to the north. The volume follows the simplicity of the plan, taking advantage of the slope to create a slight tension between the topography and the rectilinear force of the balconies. This solution is sufficient to give the building a recognizable, sober and pleasant imprint.
The location of the existing building on the flank of a hill, enjoying excellent sunlight and beautiful views of Lake Hallwil and, on clear days, of the Alps, conditioned the renovation and extension of it. The main structure of the block is retained, the volume is extended towards the street and a penthouse flat is created by the addition of a new level. Thanks to this, the resultant shape becomes more dynamic and heterogenic, creating seven large flats with 4.5 bedrooms and generous outdoor spaces.
The surroundings of the buildings are provided with a small children’s playground for communal use and covered bike parks and car parks for people with reduced mobility. The complex is completed by the gardens of the ground floor dwellings.
