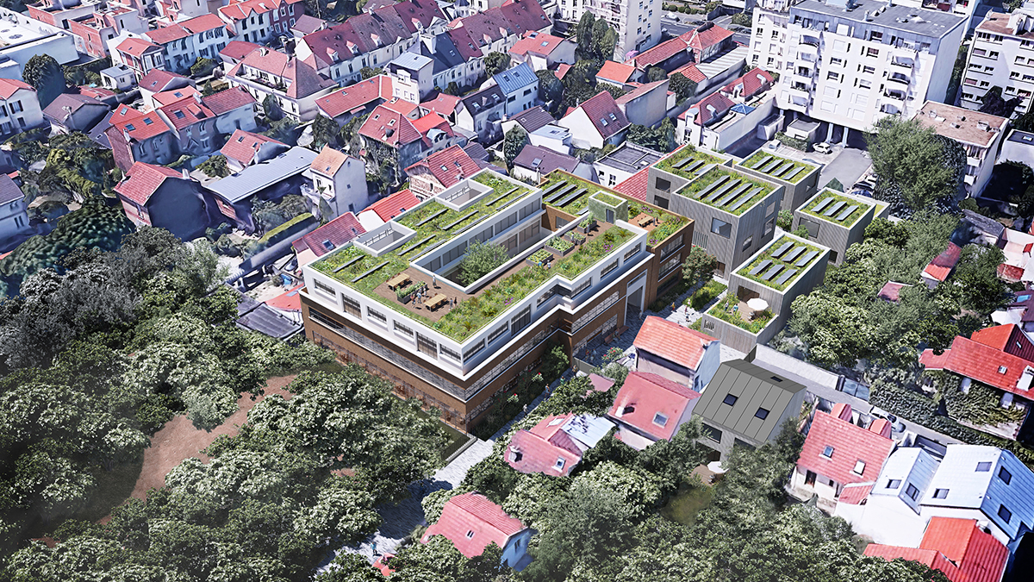
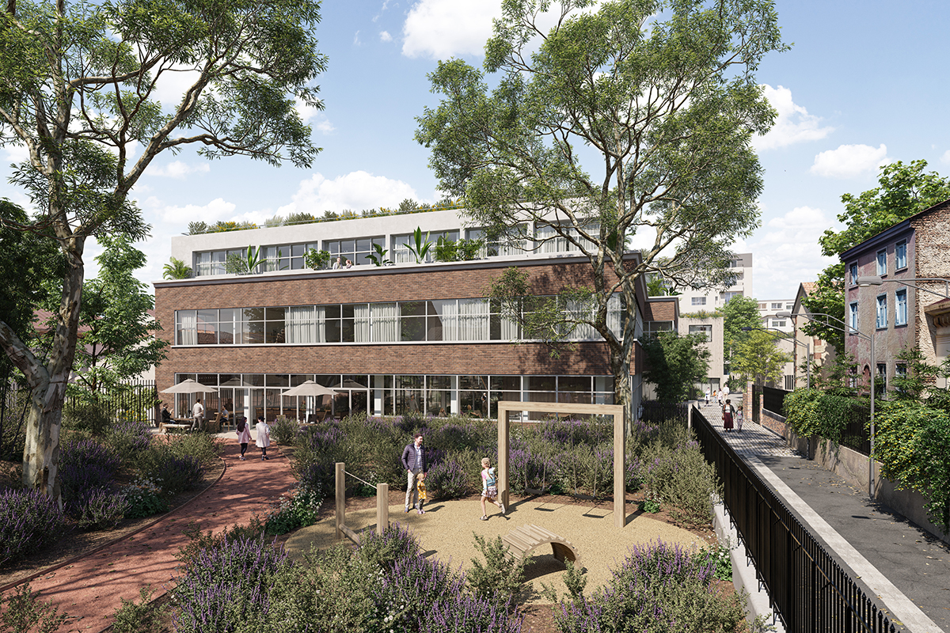
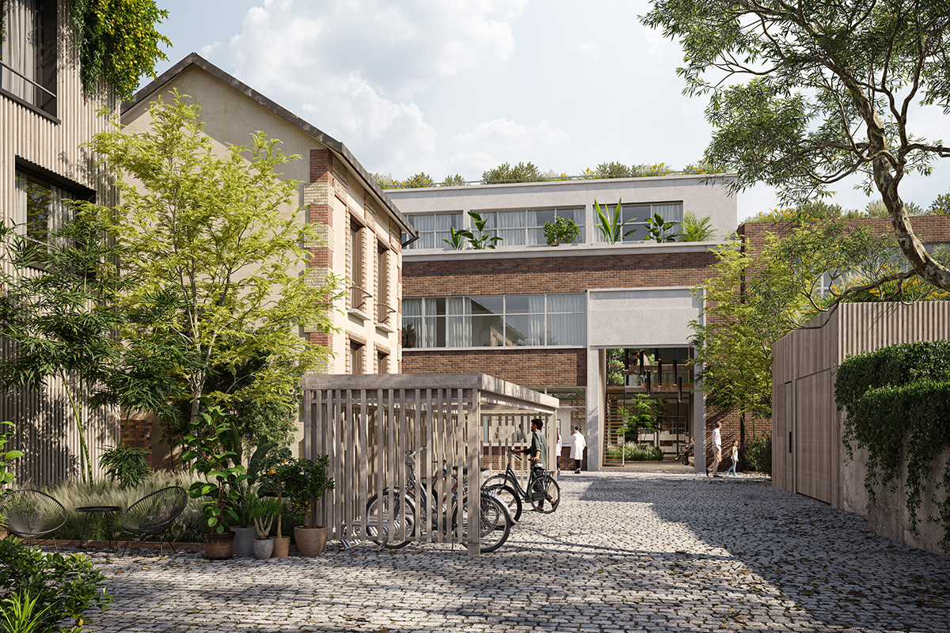
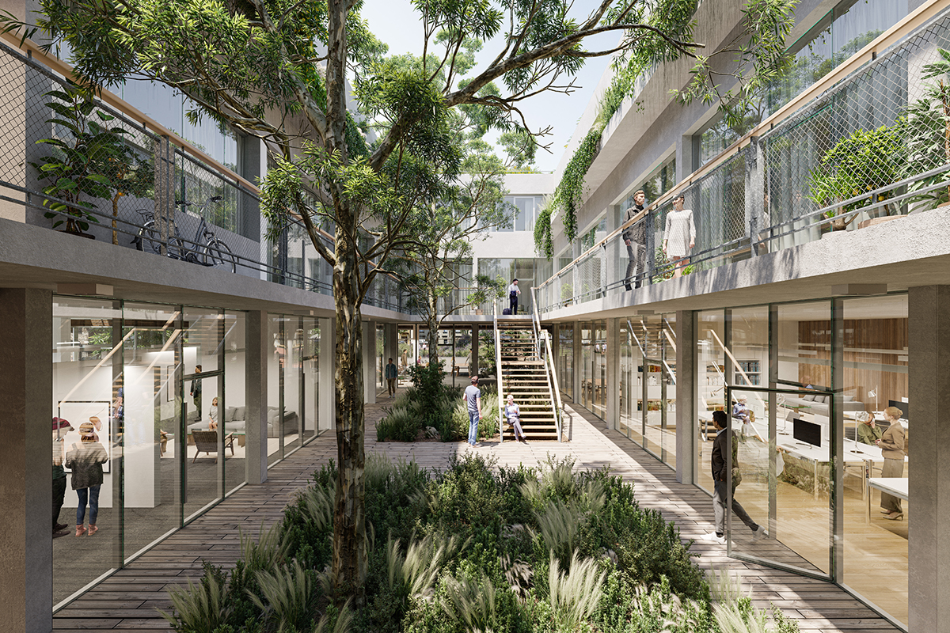
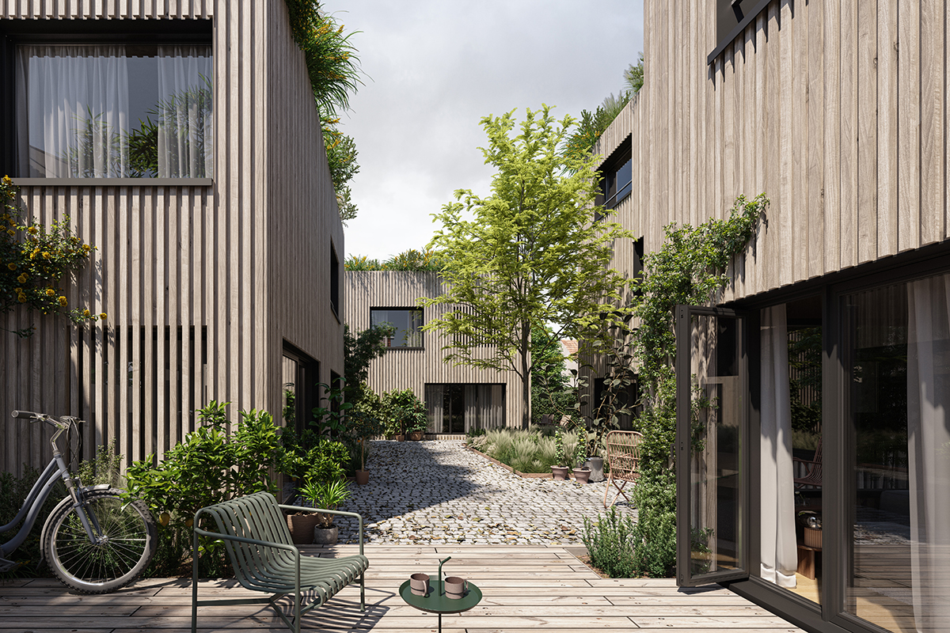
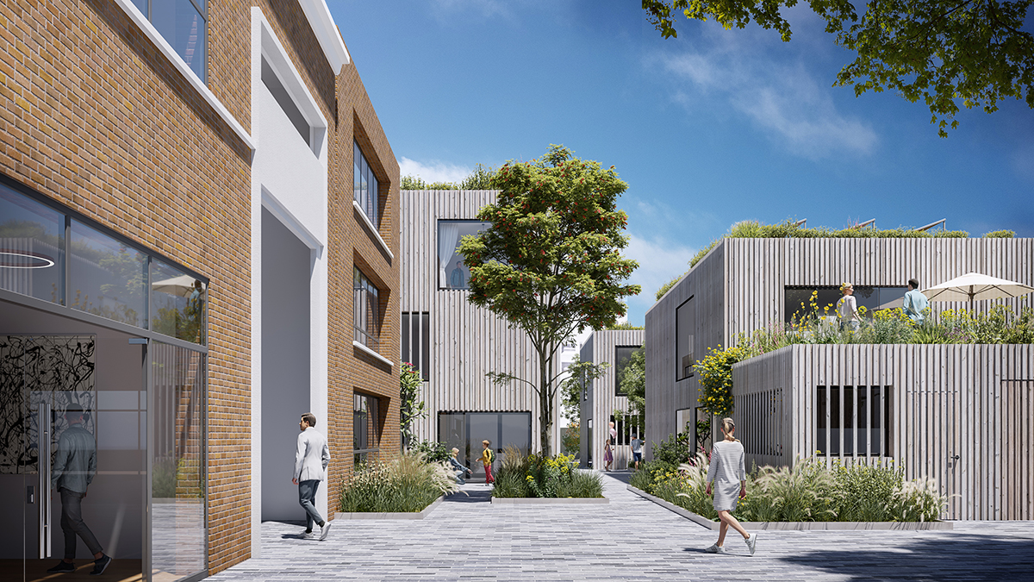
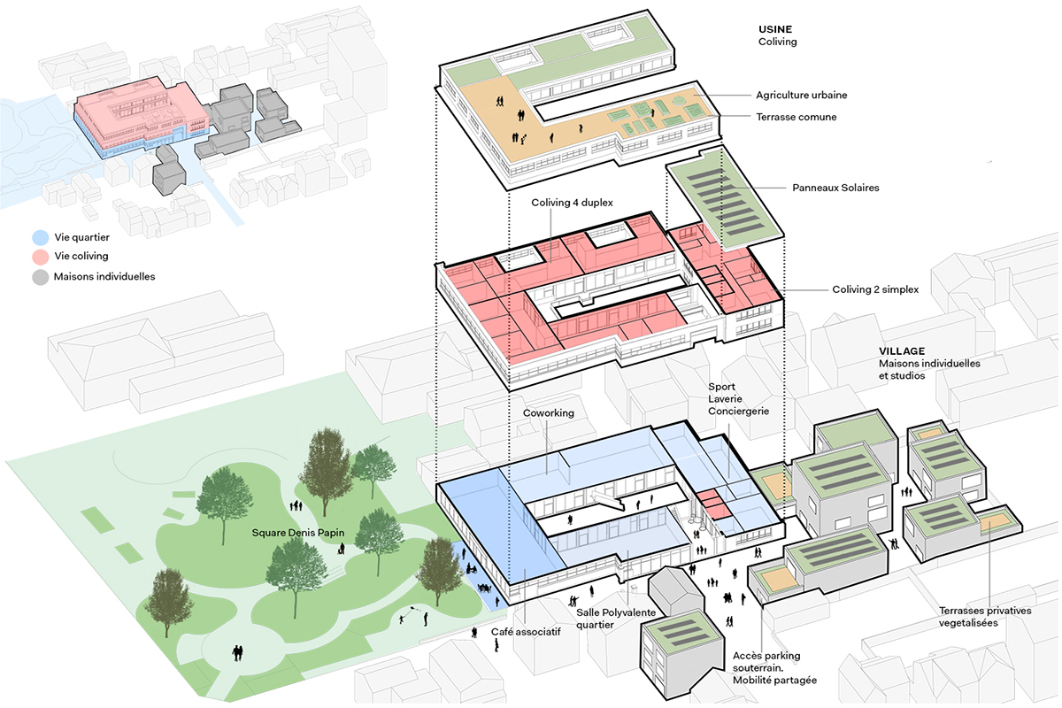
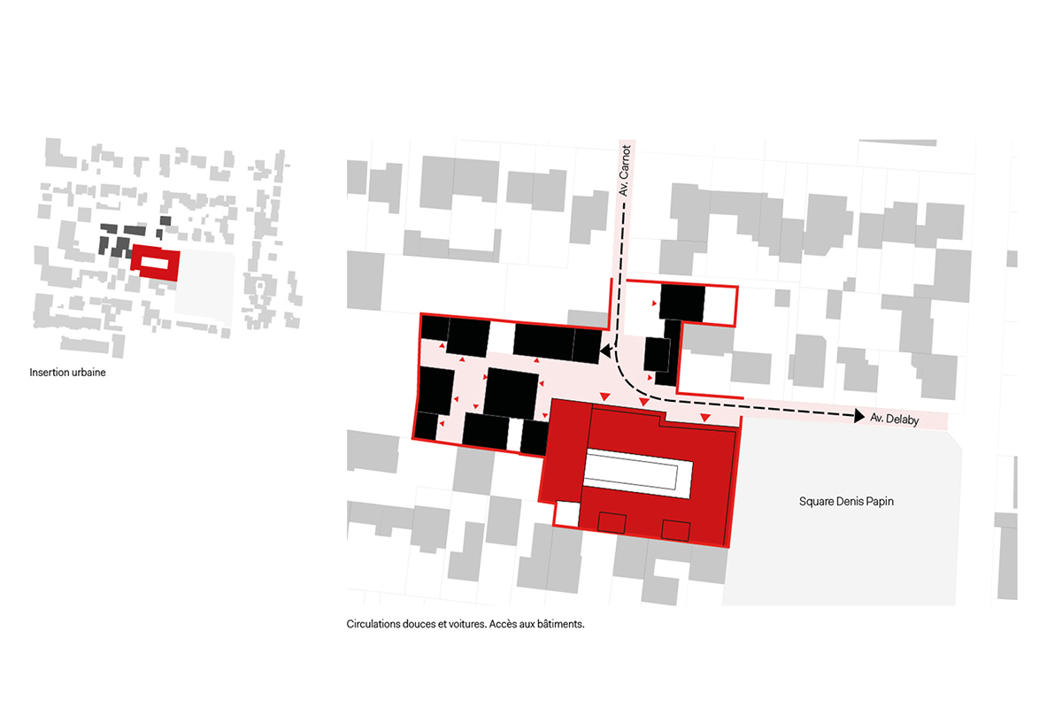
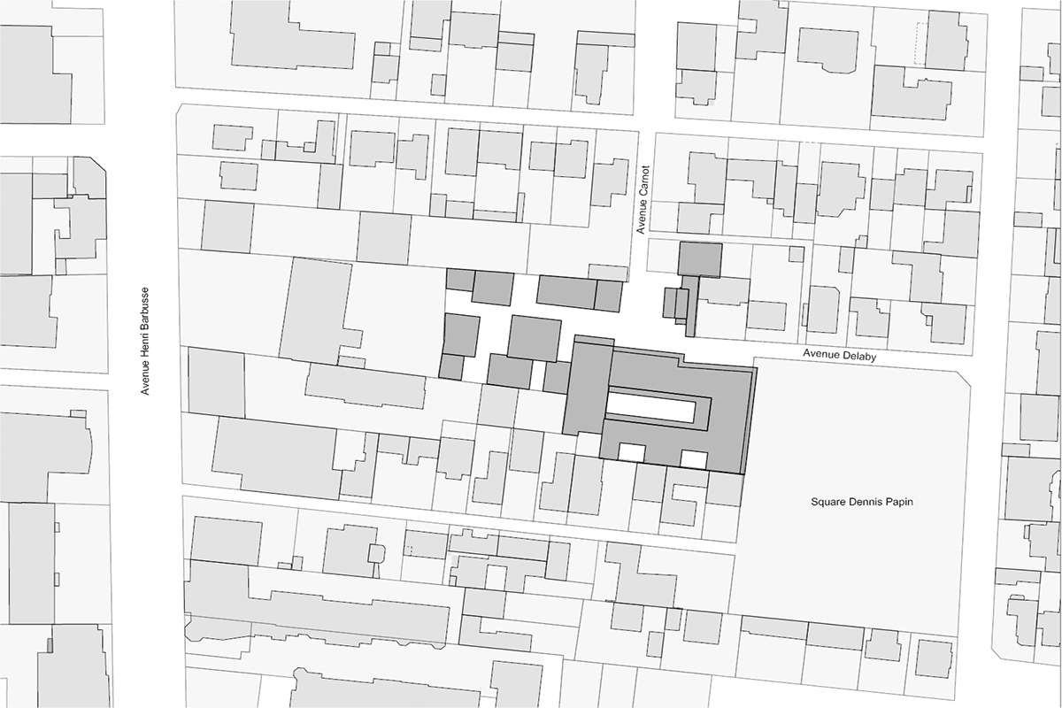
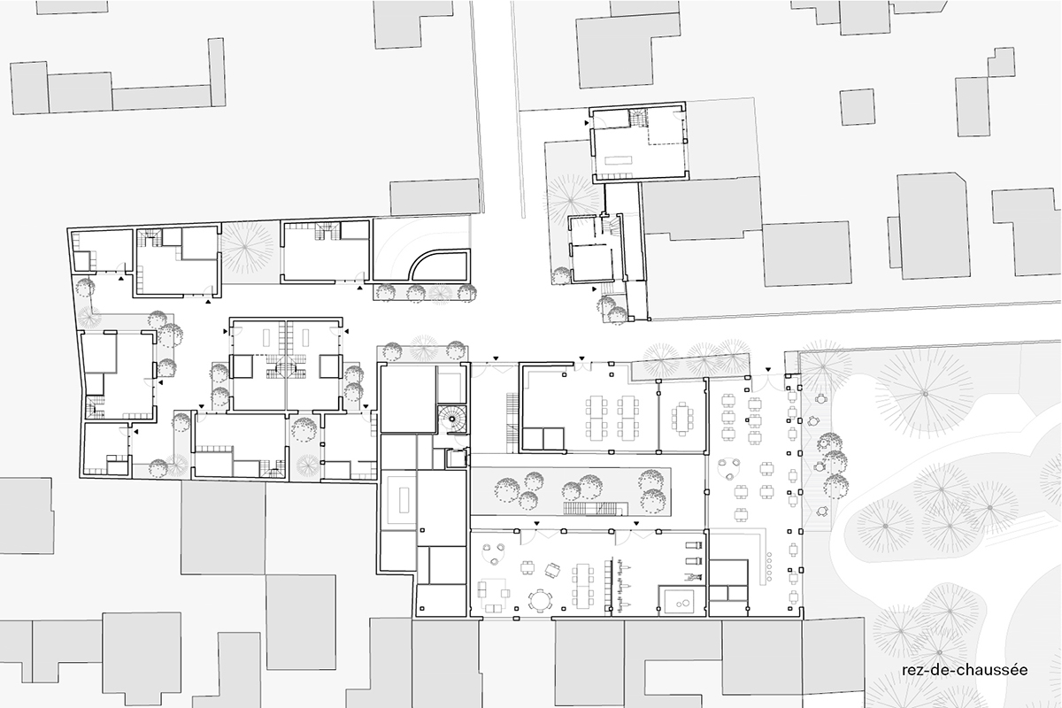
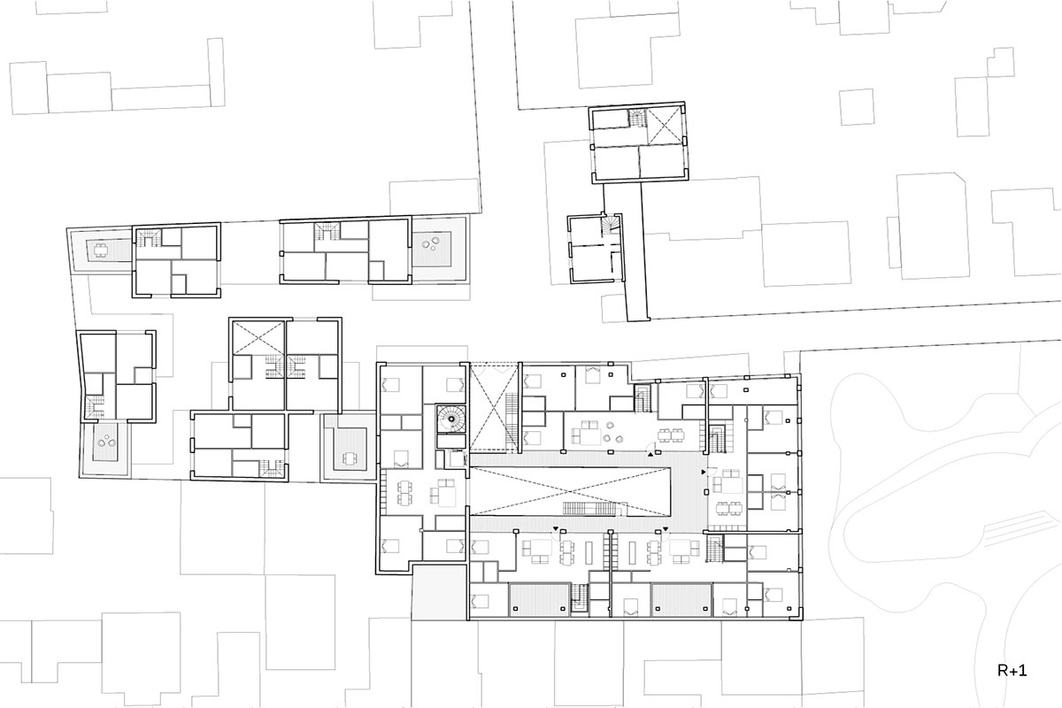
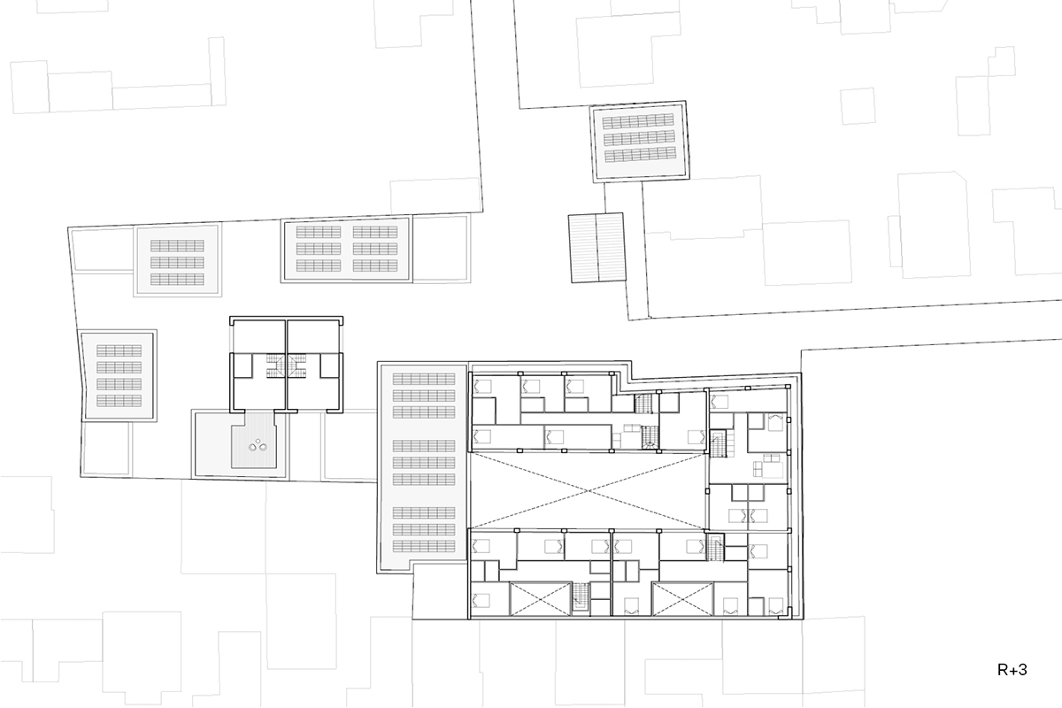
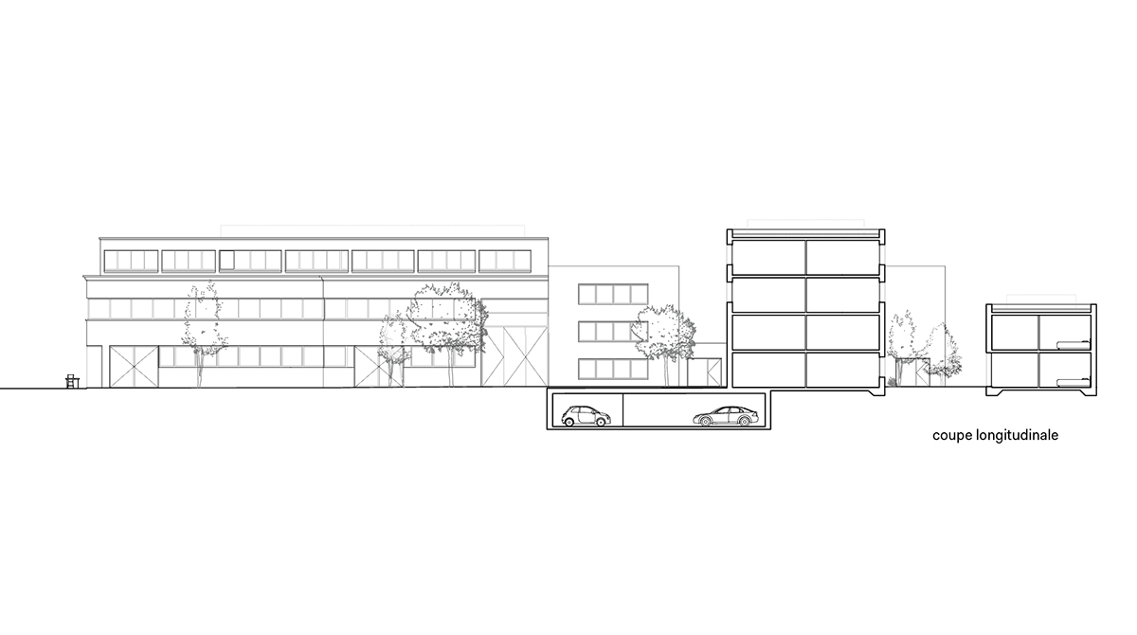
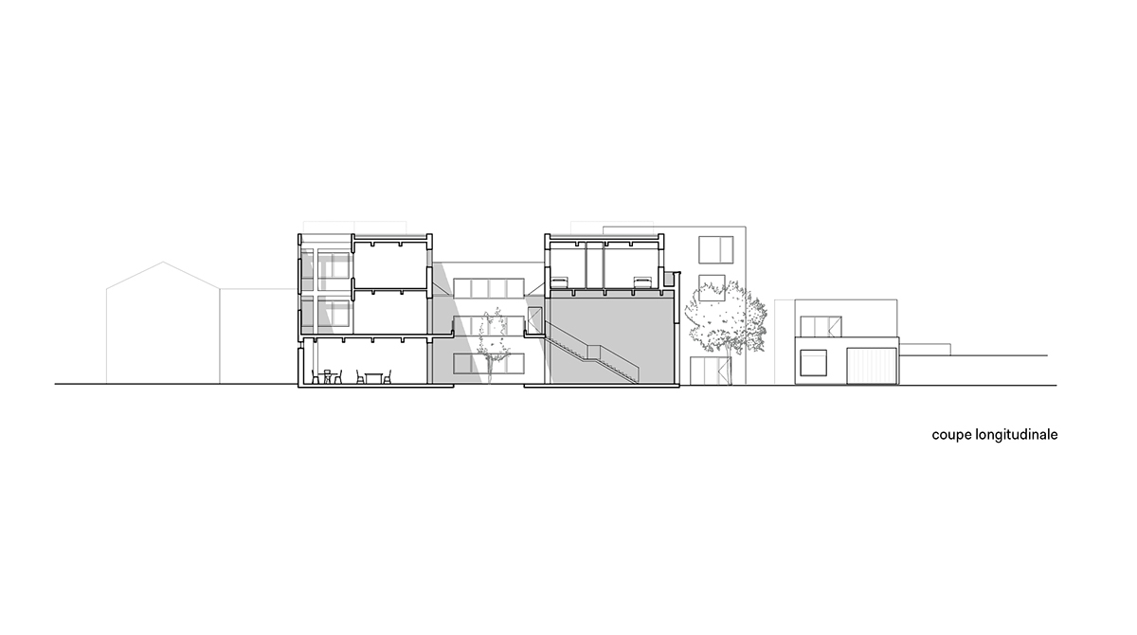
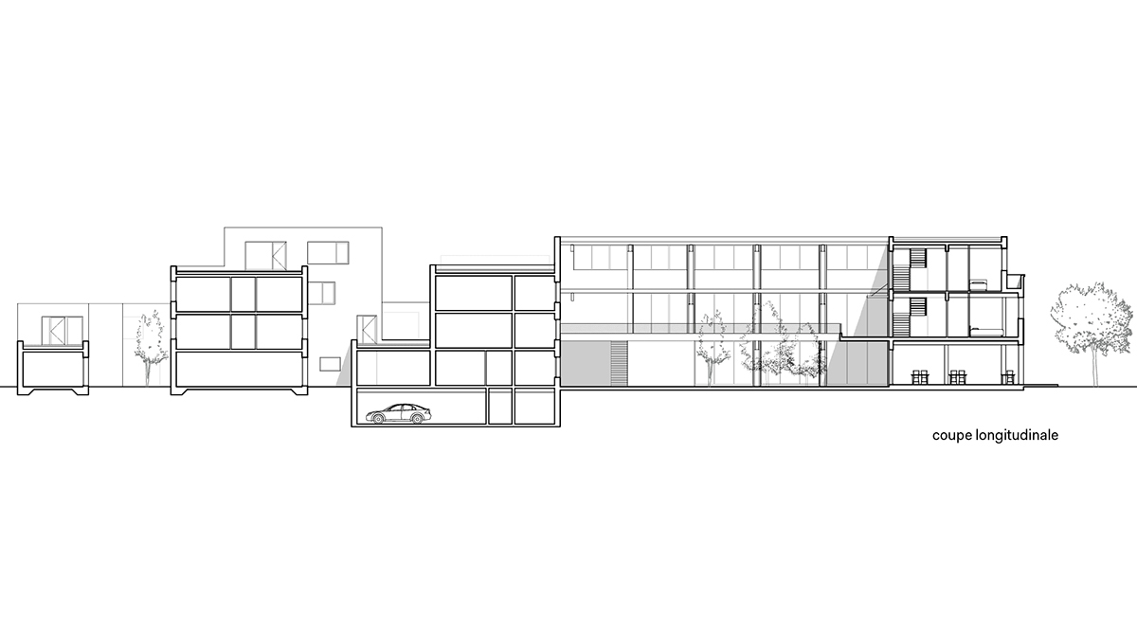
Renovation of an industrial structure and construction of new buildings, with a mixed program. Co-living apartments, individual houses, community café, co-working space, multi-purpose spaces and neighbourhood activities; car-sharing parking lot.
Client: ADT Promotions y Friendland Investissements
Programme: Renovation of an industrial structure and construction of new buildings, with a mixed program. Co-living apartments, individual houses, community café, co-working space, multi-purpose spaces and neighbourhood activities; car-sharing parking.
Surface area: 3,600 m2; Outdoor spaces: 1,600 m2
Estimated budget: 7,2 M €
Mission: Preliminary design, building permit, construction design, consultation dossier, working-site supervision
Team: P. Katz, I. Beccar Varela, M. Morice, M. Serena, A. Vélez
Landscape: Format Paysage
Engineering: SERO
Environmental and sustainable development consultant: Stéphane Cochet
