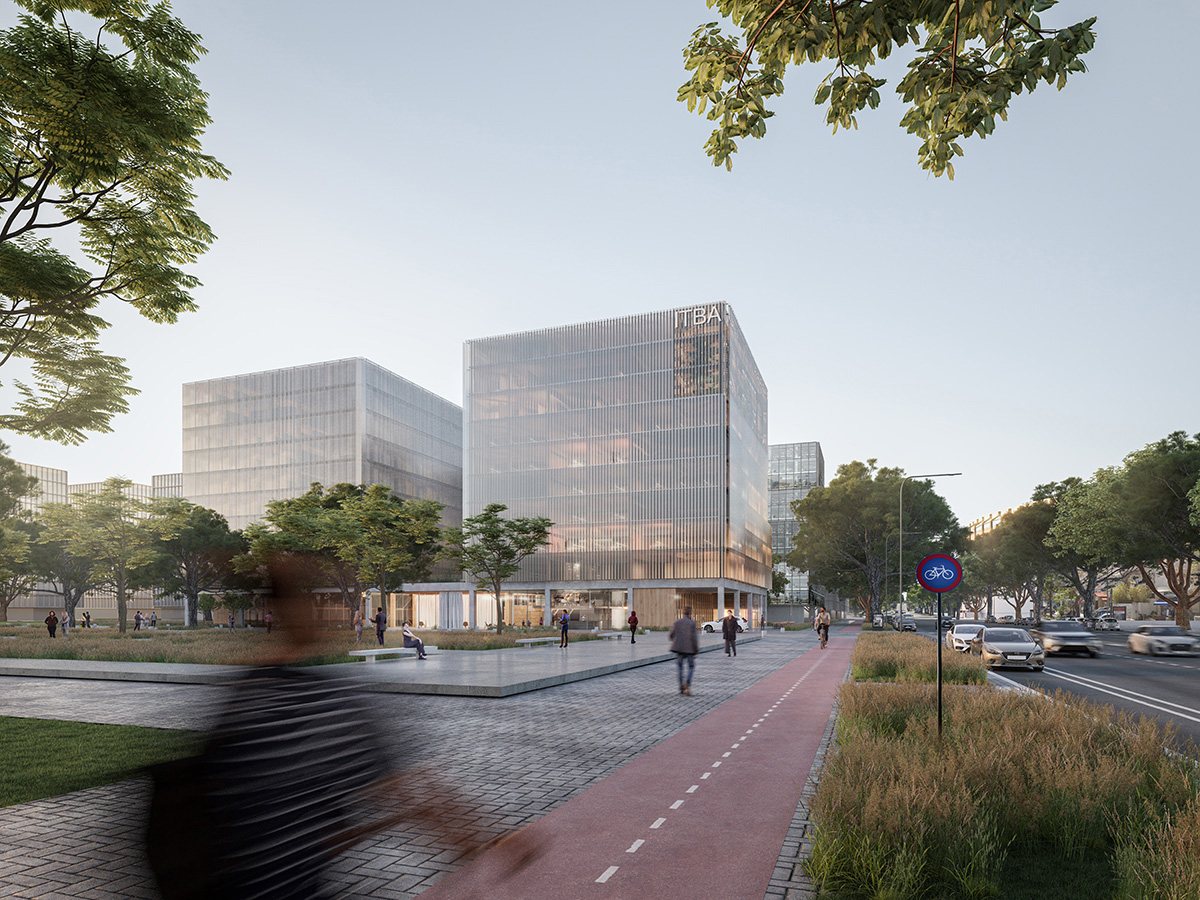

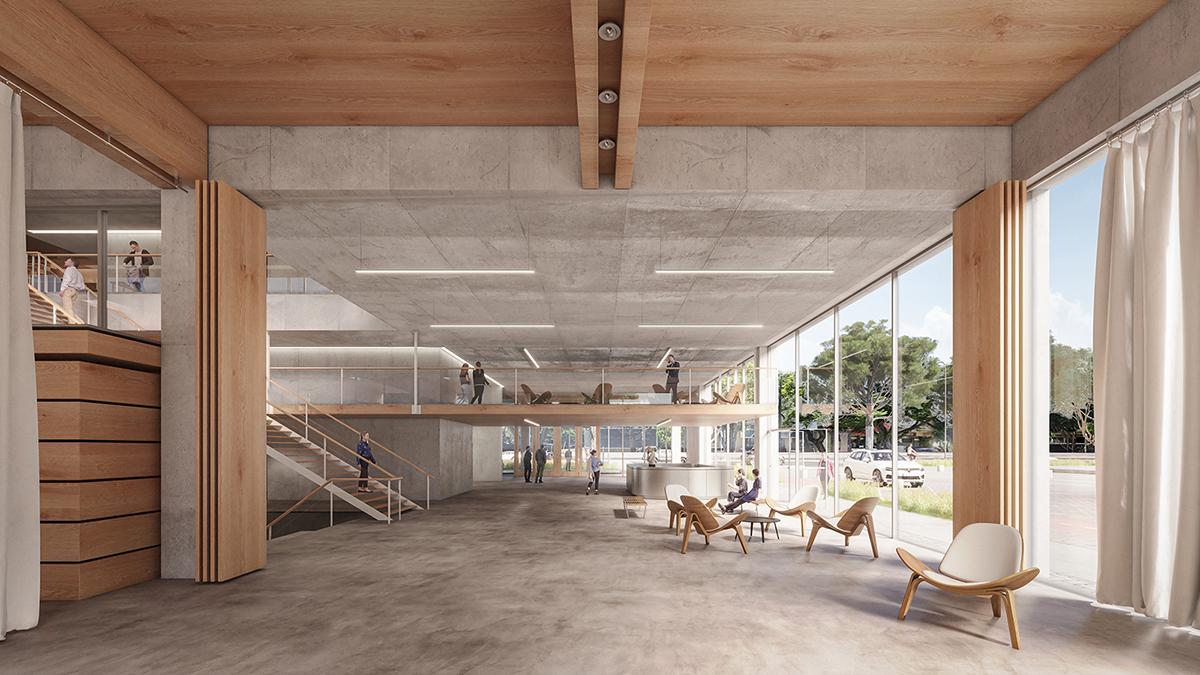
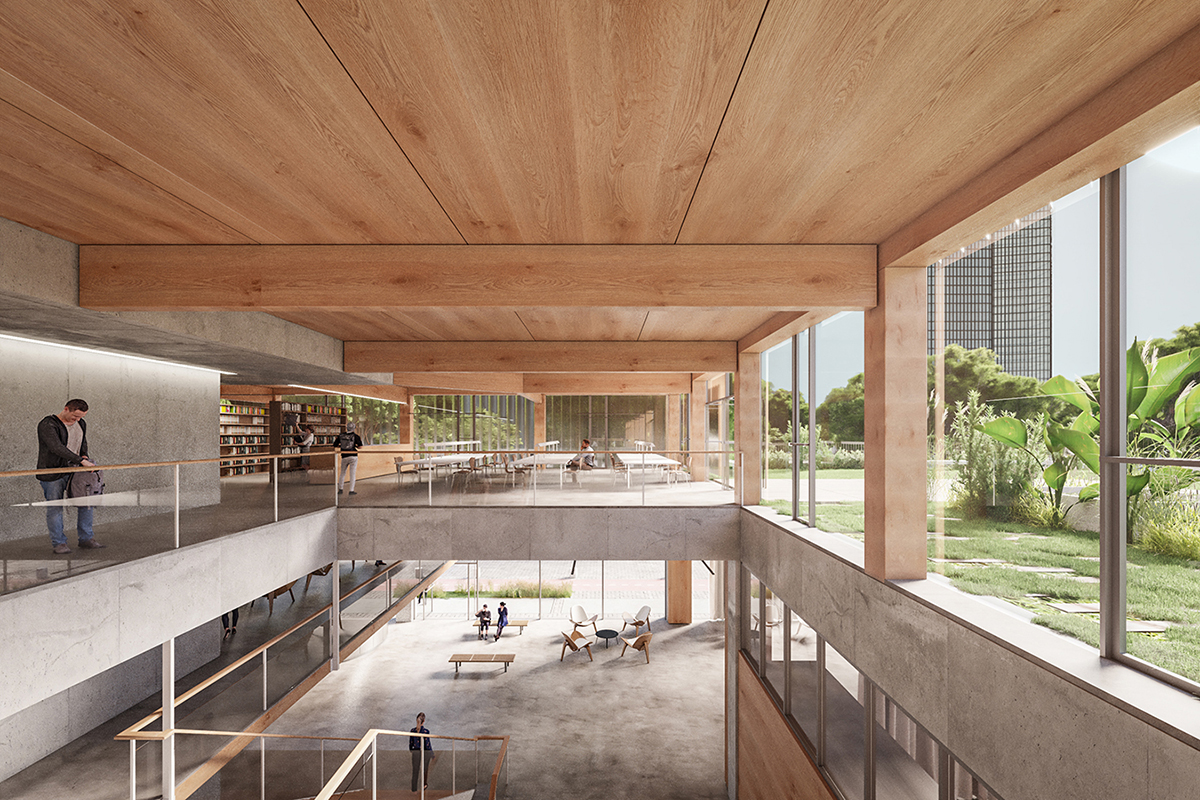
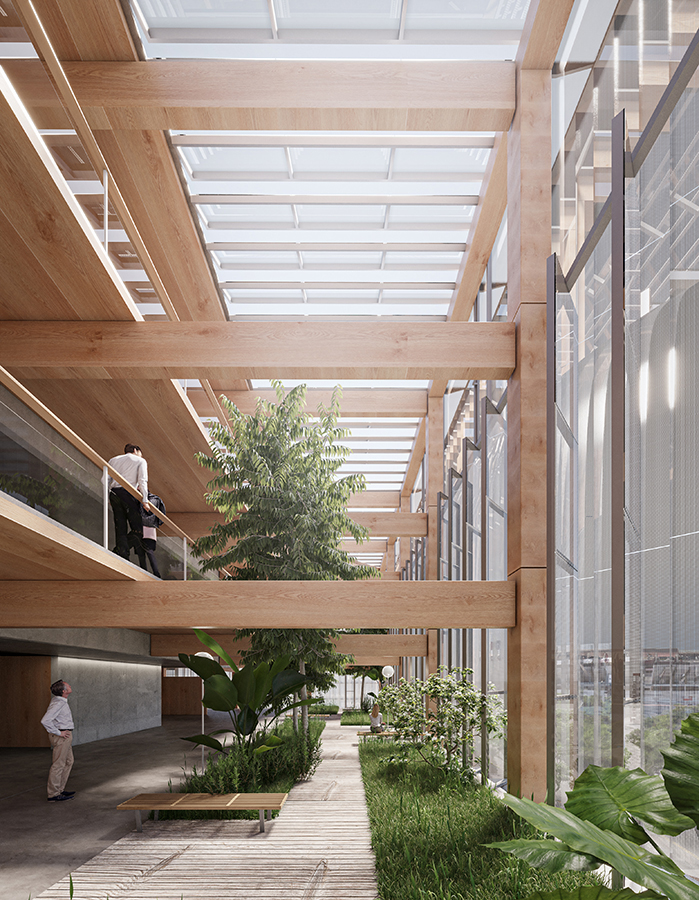
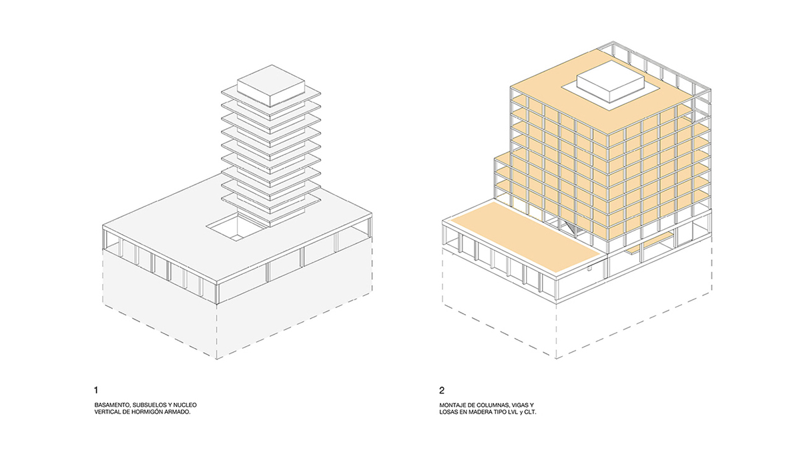
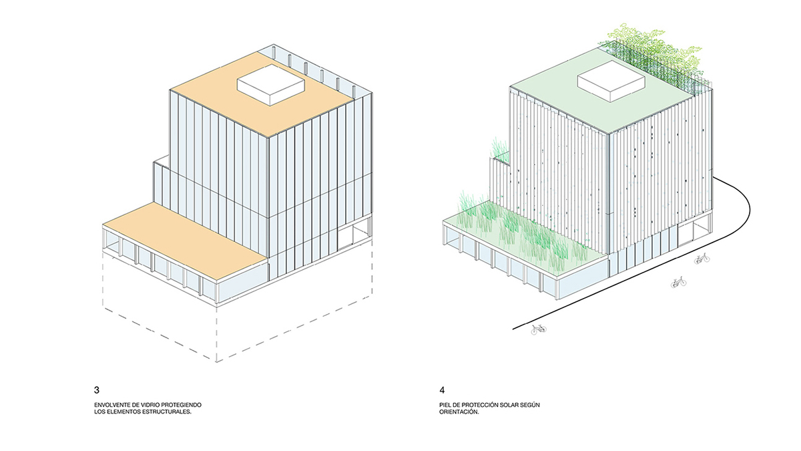
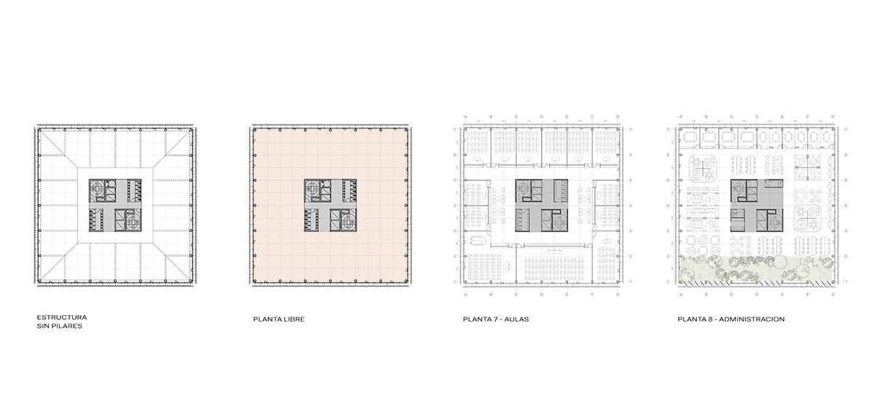
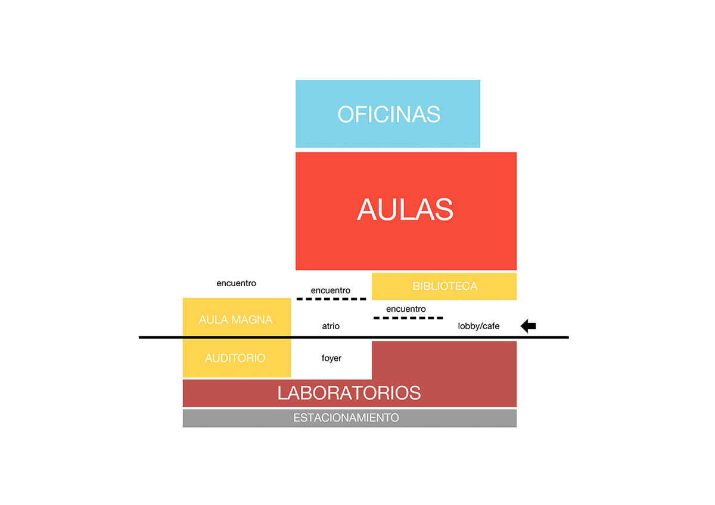
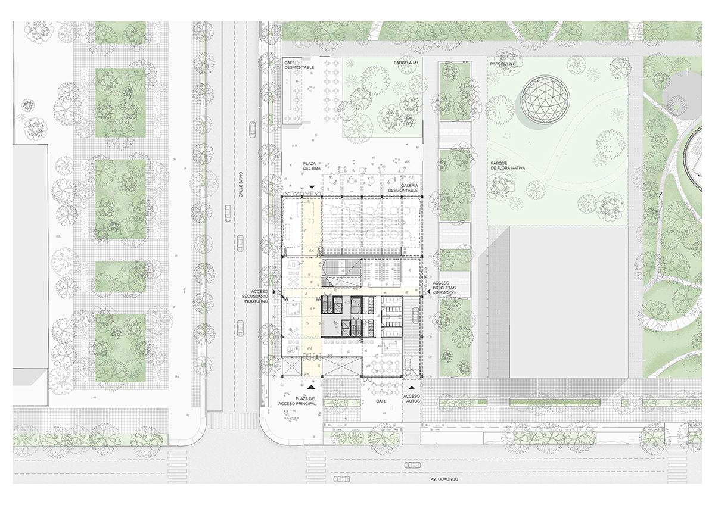
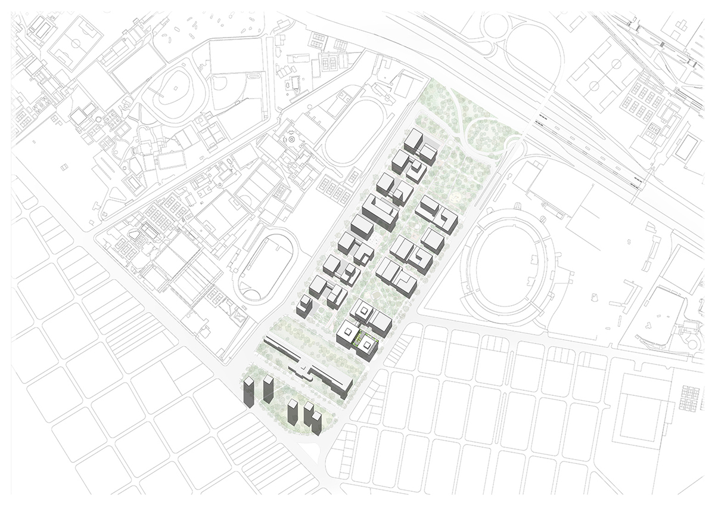
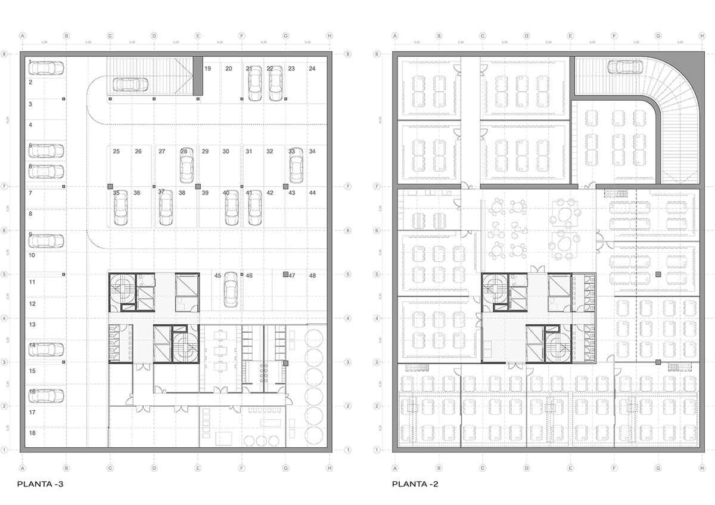
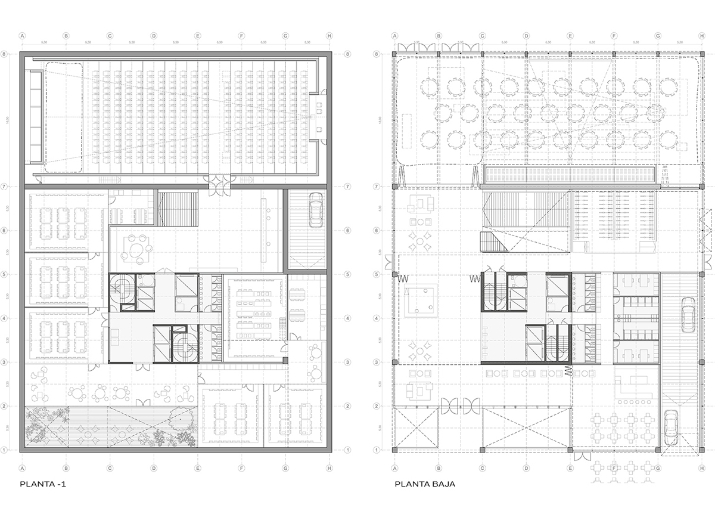
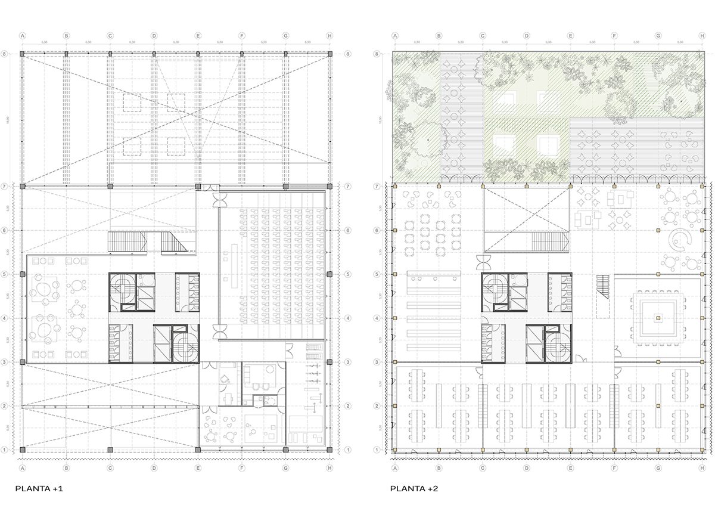
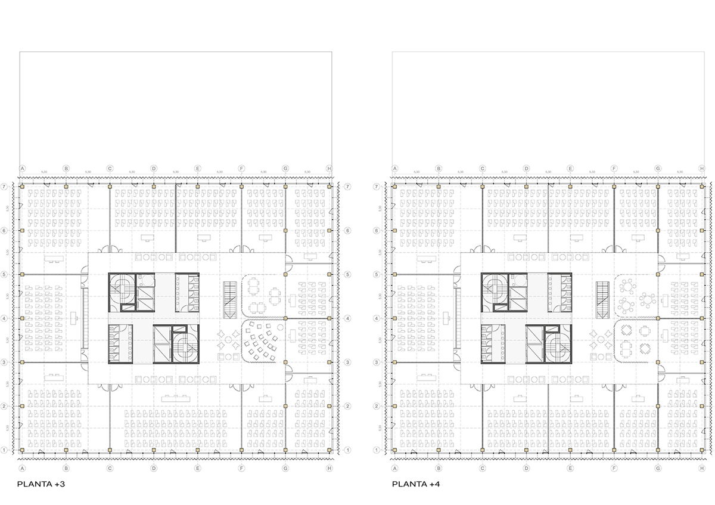
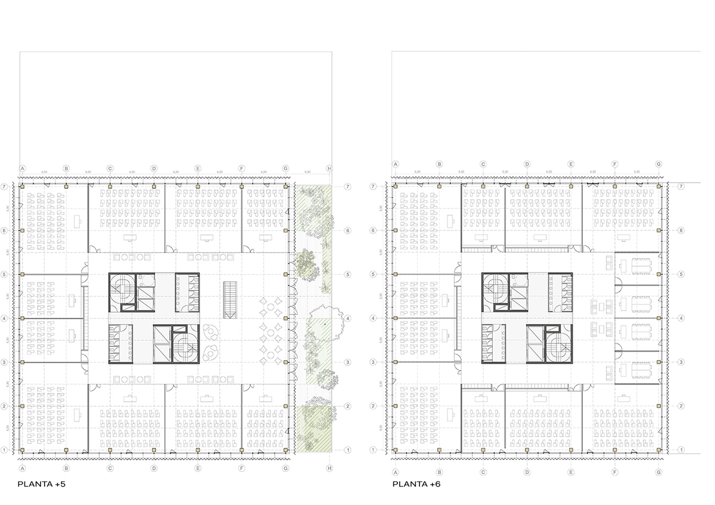
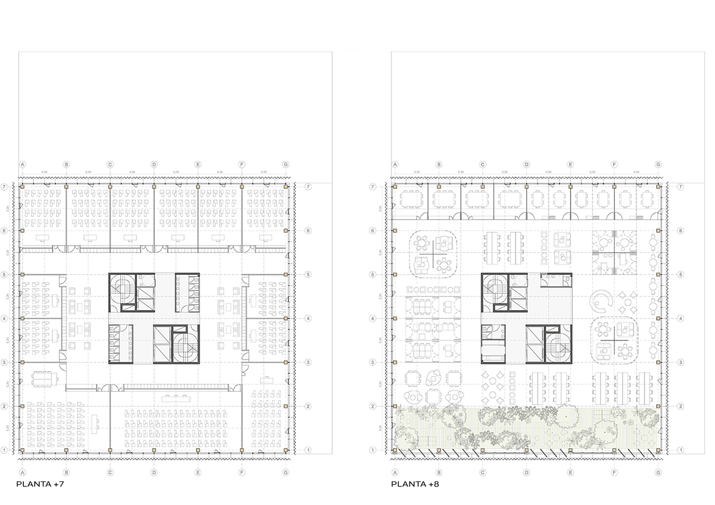
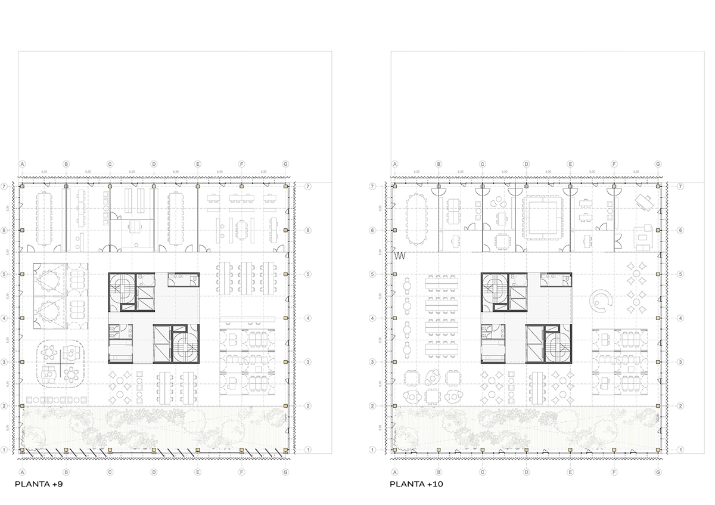
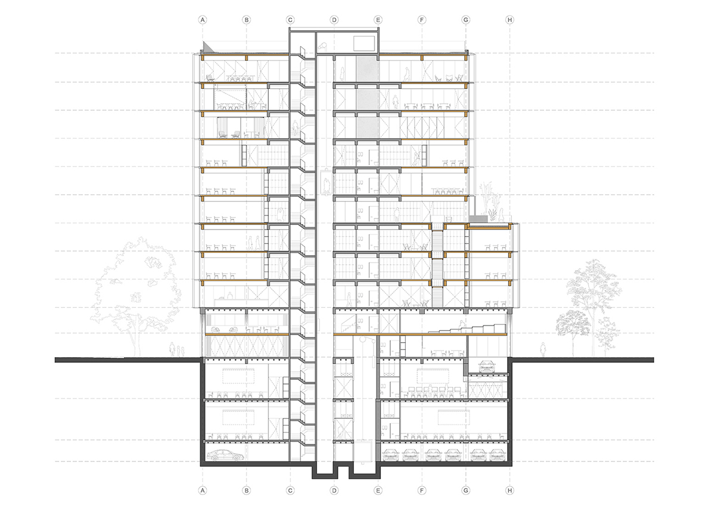
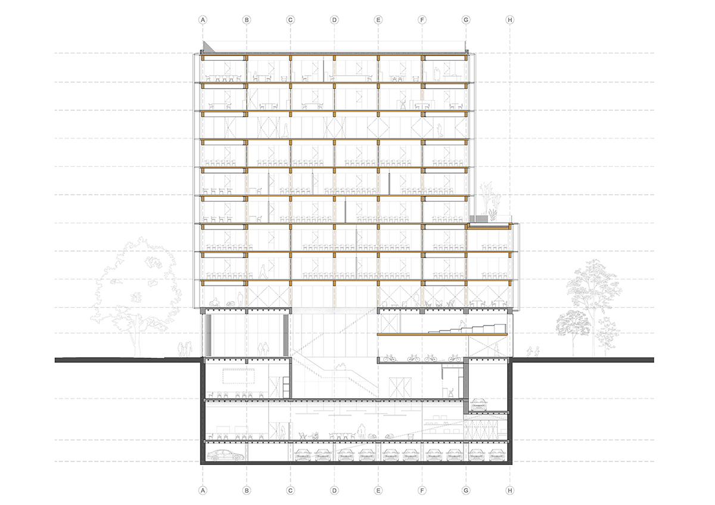
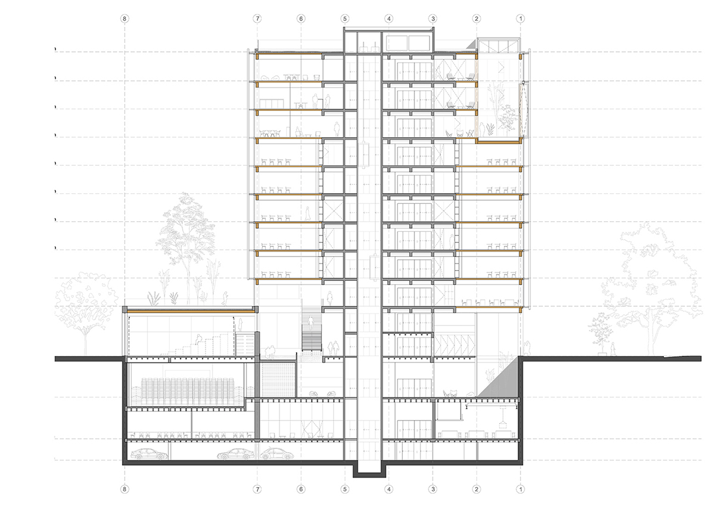
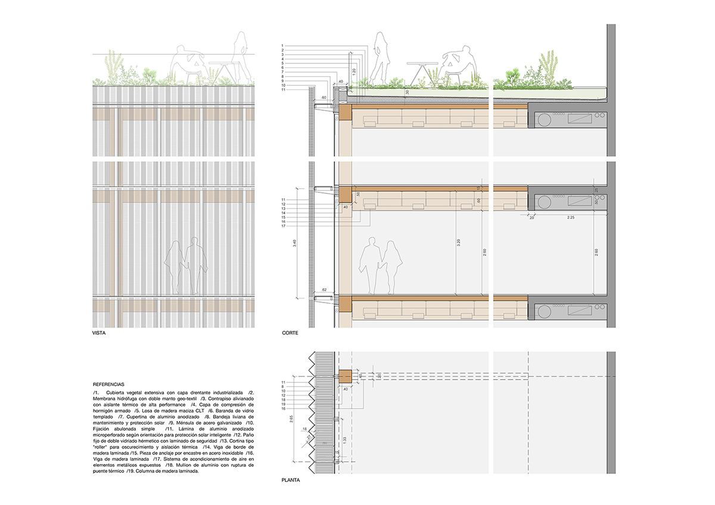
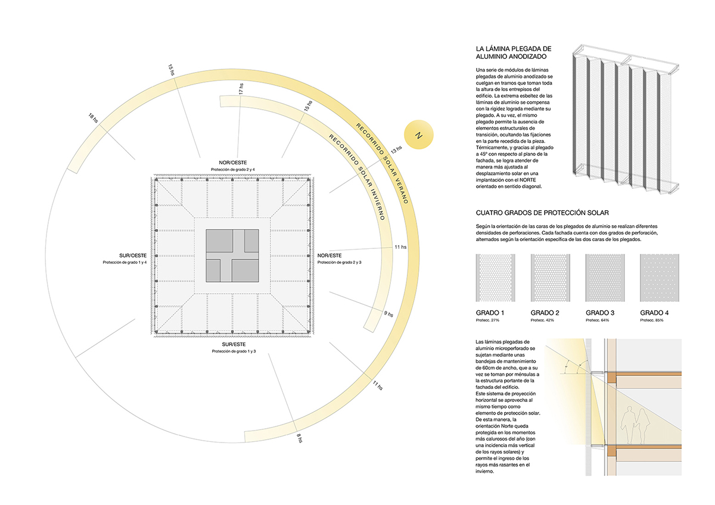
Our project for this 10-storey university building, designed in a wooden structure on a concrete support, for the new headquarters of the Instituto Tecnológico de Buenos Aires was awarded the runner-up prize in the international competition.
In partnership with Matías Beccar Varela Arquitectos y Asociados (MBVAA)
Client:
Instituto Tecnológico de Buenos Aires
Programme:
ITBA University headquarters. Classrooms, laboratories, library, auditorium, directors’ and administrators’ offices.
Surface area:
20,860 m²
Budget: U$S 30 M
Assignment:
Second prize. International competition by invitation.
Team:
P. Katz, I. Beccar Varela, M. Beccar Varela, F. Cotone, L. Faustini.
Wood technology consultant:
Sebastián Hernández M. (Stora Enso)
The Instituto Tecnológico de Buenos Aires (ITBA, considered one of the best engineering schools in Latin America) has decided to build its new headquarters in the “Parque de la Innovación”, a recently created urban area dedicated to education, research and new technologies. To this end, ITBA has acquired three plots of land and launched an international competition for the urban definition of the complex and the design of the first building, which will contain the main elements of the programme.
The fundamental aspect of our project is the realization of a building with a mixed structural system -wood on reinforced concrete support. This approach, innovative in the Argentinean environment, is already a concrete reality in many parts of the world, where the energy and environmental crisis has been directing construction towards more virtuous and sustainable systems for years.
The new complex would become the main (re)presentation card of the ITBA and would be the gateway to the Parque de la Innovación from the consolidated city. Our proposal accentuates this double function of representation – institutional and urban – reinforcing the character of this corner. On the one hand, we propose that the architectural treatment of the three buildings be homogeneous in order to give greater extension to their urban presence and a strong identity. On the other hand, we locate on the corner plot the programmatic elements related to institutional and public representation: the rector’s office, the administration, the auditorium, the library, etc.
The programme is organised schematically in sections. The two basement levels contain the most public and most frequented functions, interspersed with a series of open spaces of varying heights. The development of the building contains most of the classrooms while the three upper levels house the management, the rectorate and the administration. Laboratories and parking are located in the underground levels.
This schematic distribution is articulated with several specific operations that make the building an organically interconnected body. Thus, the main access from the avenue is via a bridge crossing a triple height courtyard that brings light and ventilation to the basement levels. The access to the auditorium foyer, the conference room, the library and the succession of meeting spaces are connected by a quadruple height that brings natural light into the heart of the building; crowning this space, the building opens onto a large green terrace. Finally, the three upper levels share a triple-height landscaped area that lets in the morning sun and long views of the river. This space also serves as an emblem of the institution and a signal for the city.
In a hyper-flexibility scheme, the floor plan is composed of a totally open space, without columns, surrounding a core of vertical circulation and toilets. The mixed wood/concrete system we propose is particularly suited to achieve this goal.
The underground, basement and vertical circulation core constitute the structural foundations and the reinforced concrete backbone on which the timber frame rests. The vertical core is a compact tower of reinforced concrete walls from which emerge, at each level, cantilevered floors corresponding to the circulations and the primary distribution of the installations.
This cantilevered ring supports a system of LVL timber beams resting on a series of LVL timber posts at the other end and along all the facades.
The beams cover large spans, but are arranged at relatively short intervals. This allows the cross-section of the CLT slabs laid on top (15 cm) to be reduced, which simplifies the construction and reduces the cost (in a post, beam and slab system, it is the cross-section of the slabs that determines the economy of the structure).
The building envelope is a thin skin of anodised aluminium sheets, folded and micro-perforated, ensuring the essential solar protection of the glazed façades at this latitude.
We believe that the construction of the first large-scale building with a timber structure in Buenos Aires could be the starting point for the revival of a branch of the national industry, the timber sector, which is lagging far behind, although having all the necessary conditions in Argentina’s vast geography to become a sustainable economic engine and a vector for social development.
ITBA, with its strong human resources and innovative vision of technology and sustainability, could become a legitimate leader in this evolution.
